Ванная комната с фасадами с декоративным кантом и подвесной раковиной – фото дизайна интерьера
Сортировать:
Бюджет
Сортировать:Популярное за сегодня
1 - 20 из 420 фото

Enter a soothing sanctuary in the principal ensuite bathroom, where relaxation and serenity take center stage. Our design intention was to create a space that offers a tranquil escape from the hustle and bustle of daily life. The minimalist aesthetic, characterized by clean lines and understated elegance, fosters a sense of calm and balance. Soft earthy tones and natural materials evoke a connection to nature, while the thoughtful placement of lighting enhances the ambiance and mood of the space. The spacious double vanity provides ample storage and functionality, while the oversized mirror reflects the beauty of the surroundings. With its thoughtful design and luxurious amenities, this principal ensuite bathroom is a retreat for the senses, offering a peaceful respite for body and mind.

Vanity unit in the primary bathroom with zellige tiles backsplash, fluted oak bespoke joinery, Corian worktop and old bronze fixtures. For a relaxed luxury feel.
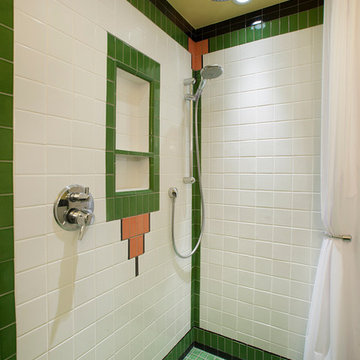
Art Deco inspired bathroom, with beautiful hand-made tile. Designed by Steve Price, built by Beautiful Remodel llc. Photography by Dino Tonn
На фото: маленькая ванная комната в викторианском стиле с подвесной раковиной, фасадами с декоративным кантом, белыми фасадами, душем без бортиков, раздельным унитазом, керамической плиткой, полом из керамической плитки и душевой кабиной для на участке и в саду
На фото: маленькая ванная комната в викторианском стиле с подвесной раковиной, фасадами с декоративным кантом, белыми фасадами, душем без бортиков, раздельным унитазом, керамической плиткой, полом из керамической плитки и душевой кабиной для на участке и в саду
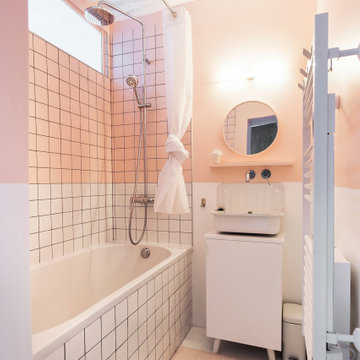
Идея дизайна: маленькая главная ванная комната в стиле фьюжн с фасадами с декоративным кантом, бежевыми фасадами, полновстраиваемой ванной, душем над ванной, розовой плиткой, керамической плиткой, розовыми стенами, бетонным полом, подвесной раковиной, белым полом и открытым душем для на участке и в саду
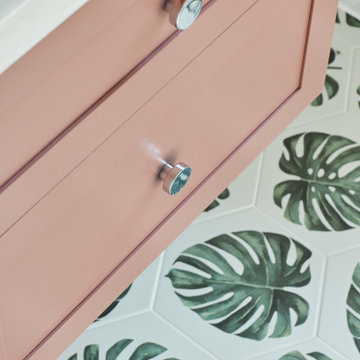
На фото: детская ванная комната с фасадами с декоративным кантом, накладной ванной, душем над ванной, раздельным унитазом, белой плиткой, керамической плиткой, бежевыми стенами, полом из керамической плитки, подвесной раковиной, столешницей из искусственного камня, разноцветным полом, душем с распашными дверями, белой столешницей и подвесной тумбой с
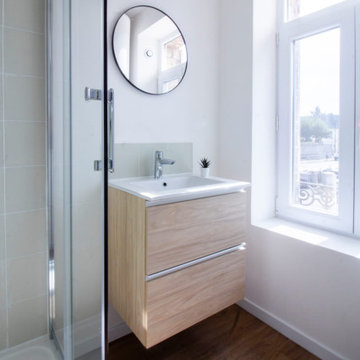
Rénovation d'une salle de bain en salle de bain moderne, compact et élégante pour un petit appartement T2.
Objectif du client : Créer une salle de bain compacte, fonctionnelle, à un budget avec un bon rapport qualité / prix
Montant Salle de bain rénové : 3700€
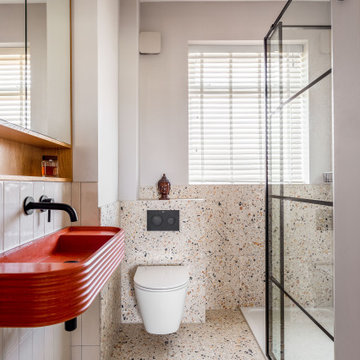
Compact shower room with terrazzo tiles, built-in storage, cement basin, black brassware mirrored cabinets
Источник вдохновения для домашнего уюта: маленькая ванная комната в стиле фьюжн с фасадами с декоративным кантом, оранжевыми фасадами, открытым душем, инсталляцией, серой плиткой, керамической плиткой, серыми стенами, полом из терраццо, душевой кабиной, подвесной раковиной, столешницей из бетона, оранжевым полом, душем с распашными дверями, оранжевой столешницей, тумбой под одну раковину и подвесной тумбой для на участке и в саду
Источник вдохновения для домашнего уюта: маленькая ванная комната в стиле фьюжн с фасадами с декоративным кантом, оранжевыми фасадами, открытым душем, инсталляцией, серой плиткой, керамической плиткой, серыми стенами, полом из терраццо, душевой кабиной, подвесной раковиной, столешницей из бетона, оранжевым полом, душем с распашными дверями, оранжевой столешницей, тумбой под одну раковину и подвесной тумбой для на участке и в саду
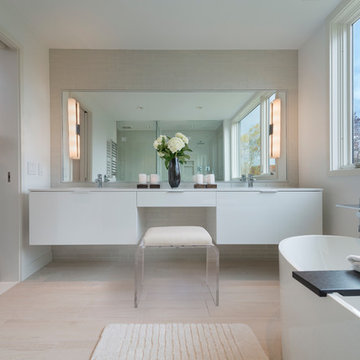
The bathrooms in our homes are serene respites from busy lives. Exquisite cabinets and plumbing hardware complement the subtle stone and tile palette.
Photo by Nat Rea Photography
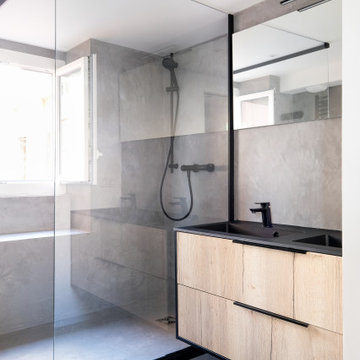
La salle de bains est dans le même esprit industriel que le reste de l'appartement : elle se compose de matériaux bruts comme le bois, le métal et le béton.
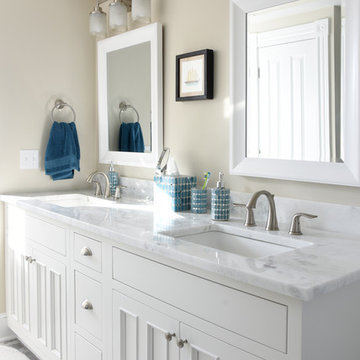
The challenge with this project was to utilize an originally small space to create a larger, comfortable, functional and stylish master bathroom. The client requested significant storage, so we utilized the angled walls to create additional cabinet and drawer space. The brushed stainless fixtures compliment the grays in the floor and countertop which tie into the mosaic design in the shower.
Daniel Gagnon Photography
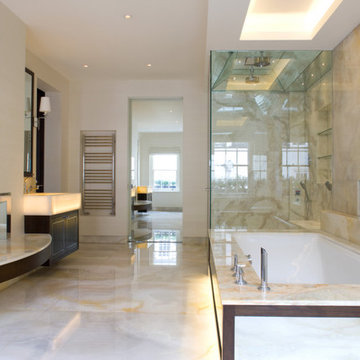
Architecture and Interior Design by PTP Architects; Project Management and Photographs by Finchatton; Works by Martinisation
На фото: большой главный совмещенный санузел в современном стиле с фасадами с декоративным кантом, коричневыми фасадами, полновстраиваемой ванной, открытым душем, бежевой плиткой, мраморной плиткой, бежевыми стенами, мраморным полом, подвесной раковиной, столешницей из оникса, бежевым полом, душем с распашными дверями, бежевой столешницей, тумбой под две раковины и подвесной тумбой с
На фото: большой главный совмещенный санузел в современном стиле с фасадами с декоративным кантом, коричневыми фасадами, полновстраиваемой ванной, открытым душем, бежевой плиткой, мраморной плиткой, бежевыми стенами, мраморным полом, подвесной раковиной, столешницей из оникса, бежевым полом, душем с распашными дверями, бежевой столешницей, тумбой под две раковины и подвесной тумбой с
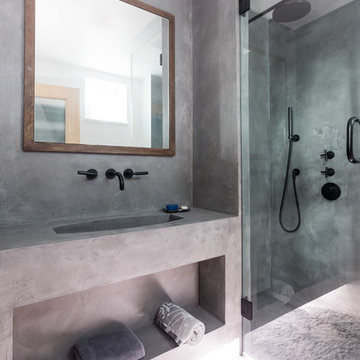
Beautiful polished concrete finish with the rustic mirror and black accessories including taps, wall-hung toilet, shower head and shower mixer is making this newly renovated bathroom look modern and sleek.
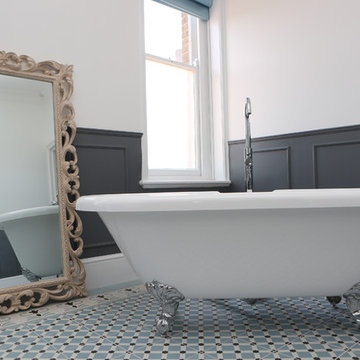
Sasfi Hope-Ross
На фото: большая главная ванная комната в стиле неоклассика (современная классика) с фасадами с декоративным кантом, серыми фасадами, отдельно стоящей ванной, открытым душем, инсталляцией, керамической плиткой, серыми стенами, полом из керамической плитки, подвесной раковиной и столешницей из искусственного камня
На фото: большая главная ванная комната в стиле неоклассика (современная классика) с фасадами с декоративным кантом, серыми фасадами, отдельно стоящей ванной, открытым душем, инсталляцией, керамической плиткой, серыми стенами, полом из керамической плитки, подвесной раковиной и столешницей из искусственного камня
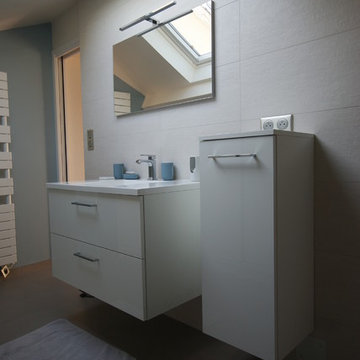
Свежая идея для дизайна: ванная комната среднего размера в стиле модернизм с фасадами с декоративным кантом, белыми фасадами, открытым душем, раздельным унитазом, бежевой плиткой, белой плиткой, керамической плиткой, белыми стенами, полом из керамической плитки, душевой кабиной, подвесной раковиной, серым полом, открытым душем и белой столешницей - отличное фото интерьера
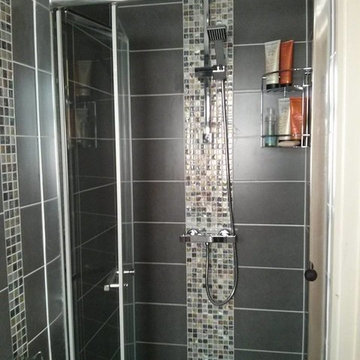
This shows the two mosaic columns. One is set centrally to the shower enclosure. www.ppmsltd.co.uk
Свежая идея для дизайна: маленькая ванная комната в современном стиле с подвесной раковиной, фасадами с декоративным кантом, душем в нише, раздельным унитазом, серой плиткой, керамической плиткой, серыми стенами, полом из мозаичной плитки и душевой кабиной для на участке и в саду - отличное фото интерьера
Свежая идея для дизайна: маленькая ванная комната в современном стиле с подвесной раковиной, фасадами с декоративным кантом, душем в нише, раздельным унитазом, серой плиткой, керамической плиткой, серыми стенами, полом из мозаичной плитки и душевой кабиной для на участке и в саду - отличное фото интерьера
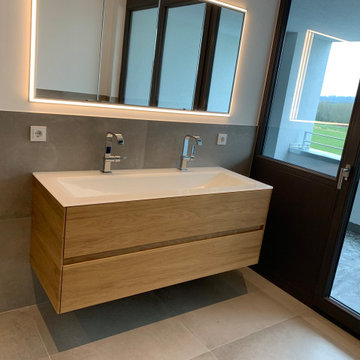
На фото: ванная комната среднего размера в современном стиле с фасадами с декоративным кантом, светлыми деревянными фасадами, серой плиткой, серыми стенами, подвесной раковиной, столешницей из искусственного камня, белой столешницей, тумбой под две раковины и подвесной тумбой с
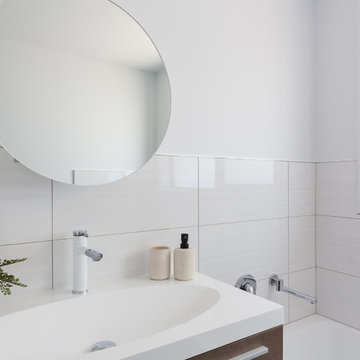
White & chrome faucet, wall hung wood grain vanity and round mirror shaving cabinet add modern touches to this budget friendly bathroom.
Photo Credit: Anjie Blair
Staging: DHF Property Styling
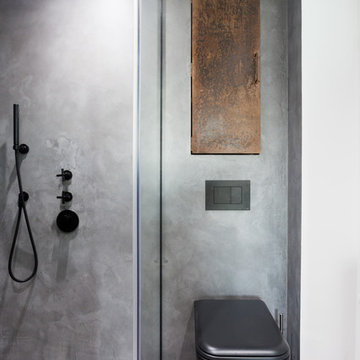
Beautiful polished concrete finish with the rustic mirror and black accessories including taps, wall-hung toilet, shower head and shower mixer is making this newly renovated bathroom look modern and sleek.

The image showcases a chic and contemporary bathroom vanity area with a focus on clean lines and monochromatic tones. The vanity cabinet features a textured front with vertical grooves, painted in a crisp white that contrasts with the sleek black handles and faucet. This combination of black and white creates a bold, graphic look that is both modern and timeless.
Above the vanity, a round mirror with a thin black frame reflects the clean aesthetic of the space, complementing the other black accents. The wall behind the vanity is partially tiled with white subway tiles, adding a classic bathroom touch that meshes well with the contemporary features.
A two-bulb wall sconce is mounted above the mirror, providing ample lighting with a minimalist design that doesn't detract from the overall simplicity of the decor. To the right, a towel ring holds a white towel, continuing the black and white theme.
This bathroom design is an excellent example of how minimalist design can be warm and inviting while still maintaining a sleek and polished look. The careful balance of textures, colors, and lighting creates an elegant space that is functional and stylish.
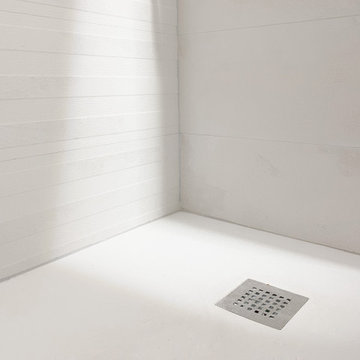
Источник вдохновения для домашнего уюта: маленькая главная ванная комната в стиле модернизм с фасадами с декоративным кантом, синими фасадами, душем без бортиков, серой плиткой, серыми стенами, подвесной раковиной, открытым душем, тумбой под одну раковину, подвесной тумбой, многоуровневым потолком и кирпичными стенами для на участке и в саду
Ванная комната с фасадами с декоративным кантом и подвесной раковиной – фото дизайна интерьера
1