Ванная комната с подвесной раковиной и бежевой столешницей – фото дизайна интерьера
Сортировать:
Бюджет
Сортировать:Популярное за сегодня
1 - 20 из 195 фото
1 из 3

This gorgeous bathroom renovation features floating cabinets with a light beachwood finish.
Interior design by Mused Interiors
Architecture by Clifford Planning & Architecture
Featuring cabinetry by Plus Interiors

Dans cet appartement, les salles de bain ont été pensées comme des pièces à part entière. Elles ne sont pas uniquement fonctionnelles mais réellement décoratives, faisant partie de l’identité du lieu. Nous avons repris ici les détails Art déco de la pièce à vivre : les moulures sur les plinthes, les encadrements d’ouvertures (cette fois réalisées en marbre) et les corniches en plafond.
Le marbre et le bronze, très présents dans cette salle de bain, apportent raffinement et un caractère « luxueux » assez marqué. La vasque, en marbre Emperador, est mise en valeur grâce à une conception symétrique des aménagements attenants et une couleur plus prononcée.
Tous les éléments métalliques de la pièce ont été choisis en bronze pour une parfaite harmonie d'ensemble : appareillages Meljac, robinetterie Dornbracht, sèche-serviette, bâton de maréchal de la porte, encadrement de miroir…
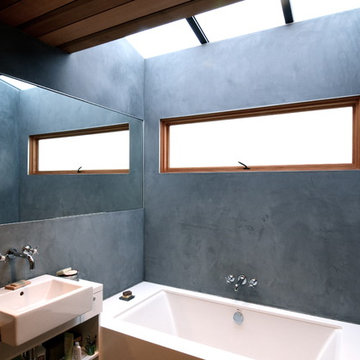
Reconstruction of 1921 California Bungalow to create a more open floor plan. The redesign completed by Envelope A+D reoriented the floor plan toward the back garden. The renovation included the kitchen and bath as well as an update of all systems and services. Walls in this distinct bath are a special shower plaster that provided a deep color while remaining watertight.

Свежая идея для дизайна: главная ванная комната среднего размера с стеклянными фасадами, бежевыми фасадами, отдельно стоящей ванной, душевой комнатой, унитазом-моноблоком, бежевой плиткой, плиткой из известняка, бежевыми стенами, полом из известняка, подвесной раковиной, столешницей из известняка, бежевым полом, открытым душем, бежевой столешницей, тумбой под одну раковину и встроенной тумбой - отличное фото интерьера

Cosa nasce cosa.
Una forma incontrando necessità chiama il desiderio. Così nascono forme nuove. Come conseguenze. Quando vengono progettate e controllate si arriva a forme giuste, desiderate e che rispettano necessità.
Vasca minimale in un bagno milanese. Resinato. Rigorosamente RAL 7044.
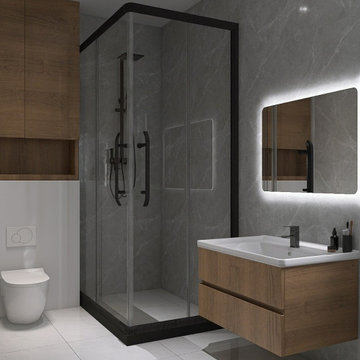
Ванная комната с подвесной тумбой с раковиной для удобной уборки помещения, подвесной унитаз с и нталяцией и душ строительного исполнения с раздвижными дверями.
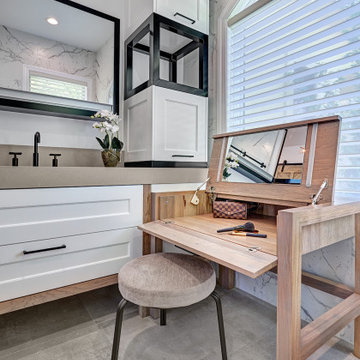
This master bath is a perfect example of a well balanced space, with his and hers counter spaces just to start. His tall 6'8" stature required a 40 inch counter height creating this multi-level counter space that wraps in along the wall, continuing to the vanity desk. The smooth transition between each level is intended to emulate that of a traditional flow form piece. This gives each of them ample functional space and storage. The warm tones within wood accents and the cooler tones found in the tile work are tied together nicely with the greige stone countertop. In contrast to the barn door and other wood features, matte black hardware is used as a sharp accent. This space successfully blends into a rustic elegance theme.
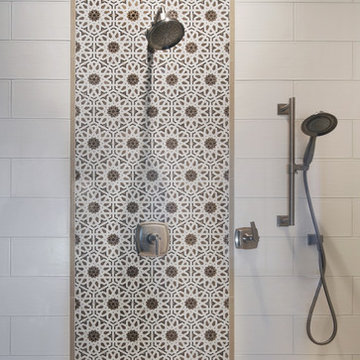
На фото: огромная главная ванная комната в средиземноморском стиле с фасадами в стиле шейкер, фасадами цвета дерева среднего тона, угловым душем, керамической плиткой, белыми стенами, полом из известняка, подвесной раковиной, столешницей из искусственного кварца, серым полом, душем с распашными дверями и бежевой столешницей с
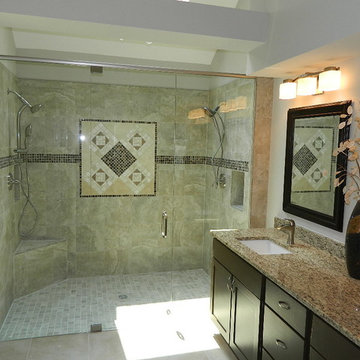
Primary Bath reno that included redesign of removing a garden tub and installing a Curbless Double Shower, Double Vanity, & private Toilet room.
На фото: большая главная ванная комната в стиле модернизм с фасадами в стиле шейкер, коричневыми фасадами, двойным душем, раздельным унитазом, бежевой плиткой, керамической плиткой, серыми стенами, полом из цементной плитки, подвесной раковиной, столешницей из гранита, бежевым полом, душем с распашными дверями, бежевой столешницей и встроенной тумбой с
На фото: большая главная ванная комната в стиле модернизм с фасадами в стиле шейкер, коричневыми фасадами, двойным душем, раздельным унитазом, бежевой плиткой, керамической плиткой, серыми стенами, полом из цементной плитки, подвесной раковиной, столешницей из гранита, бежевым полом, душем с распашными дверями, бежевой столешницей и встроенной тумбой с
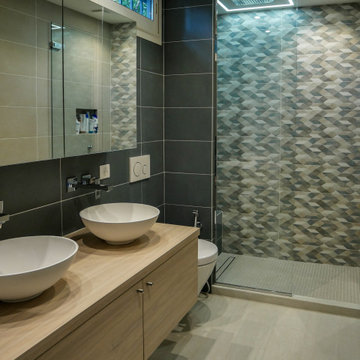
Источник вдохновения для домашнего уюта: главная ванная комната в современном стиле с серой плиткой, серыми стенами, подвесной раковиной, бежевым полом, бежевой столешницей, плоскими фасадами, бежевыми фасадами, душем в нише, инсталляцией, керамогранитной плиткой и столешницей из дерева
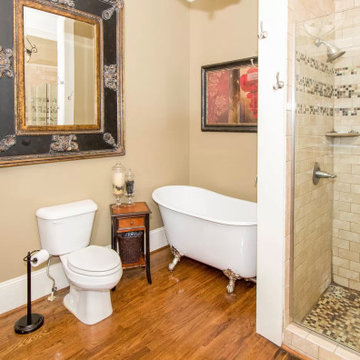
Installed new oak flooring and heavy trim. Installed antique tub with cabinets and vanity. Tile shower
На фото: главная ванная комната в стиле кантри с плоскими фасадами, коричневыми фасадами, ванной на ножках, душем над ванной, раздельным унитазом, бежевой плиткой, керамической плиткой, синими стенами, темным паркетным полом, подвесной раковиной, столешницей из искусственного кварца, коричневым полом, шторкой для ванной, бежевой столешницей, тумбой под две раковины, напольной тумбой и панелями на стенах с
На фото: главная ванная комната в стиле кантри с плоскими фасадами, коричневыми фасадами, ванной на ножках, душем над ванной, раздельным унитазом, бежевой плиткой, керамической плиткой, синими стенами, темным паркетным полом, подвесной раковиной, столешницей из искусственного кварца, коричневым полом, шторкой для ванной, бежевой столешницей, тумбой под две раковины, напольной тумбой и панелями на стенах с
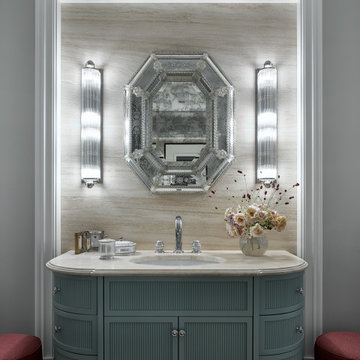
На фото: большая главная ванная комната в современном стиле с фасадами с утопленной филенкой, бирюзовыми фасадами, отдельно стоящей ванной, душем в нише, серыми стенами, полом из сланца, подвесной раковиной, мраморной столешницей, бежевым полом и бежевой столешницей
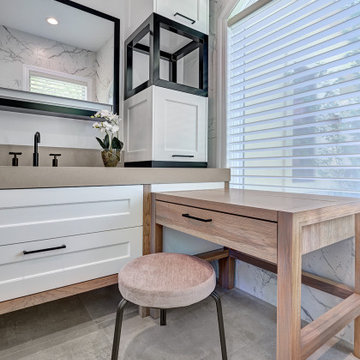
This master bath is a perfect example of a well balanced space, with his and hers counter spaces just to start. His tall 6'8" stature required a 40 inch counter height creating this multi-level counter space that wraps in along the wall, continuing to the vanity desk. The smooth transition between each level is intended to emulate that of a traditional flow form piece. This gives each of them ample functional space and storage. The warm tones within wood accents and the cooler tones found in the tile work are tied together nicely with the greige stone countertop. In contrast to the barn door and other wood features, matte black hardware is used as a sharp accent. This space successfully blends into a rustic elegance theme.
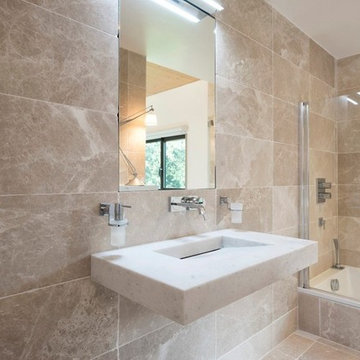
Vue de la salle de bain de la suite parentale
На фото: маленькая главная ванная комната в современном стиле с душем над ванной, бежевой плиткой, фасадами с декоративным кантом, бежевыми фасадами, полновстраиваемой ванной, мраморной плиткой, бежевыми стенами, мраморным полом, подвесной раковиной, столешницей из гранита, бежевым полом, душем с распашными дверями, бежевой столешницей, окном, тумбой под две раковины, встроенной тумбой и деревянным потолком для на участке и в саду
На фото: маленькая главная ванная комната в современном стиле с душем над ванной, бежевой плиткой, фасадами с декоративным кантом, бежевыми фасадами, полновстраиваемой ванной, мраморной плиткой, бежевыми стенами, мраморным полом, подвесной раковиной, столешницей из гранита, бежевым полом, душем с распашными дверями, бежевой столешницей, окном, тумбой под две раковины, встроенной тумбой и деревянным потолком для на участке и в саду

All room has a fully tiled bathrooms with gorgeous feature tiles. The sanitaryware was all carefully selected to ensure a high end feel. Large rain showers to give that experience and large back lit mirrors with integrated Bluetooth for music.
Italian designed surface mounted basin on a bespoke floating vanity with quality finishes.
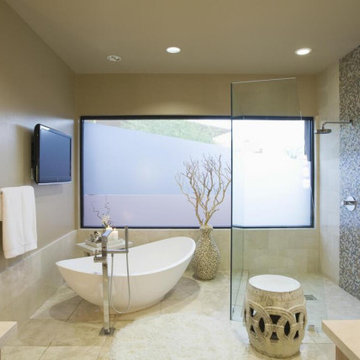
Bathroom styles come and go all of the time. On top of this, your needs change over the years. The bathroom that came with your house may have worked a few years ago, but now you have different needs and maybe your bathroom just isn’t working. If this is the case, we can help to change things around for you. We can reconfigure your bathroom space. We can install new flooring. We can add a new tub/shower surround. We can even change out fixtures and give you a brand new vanity.
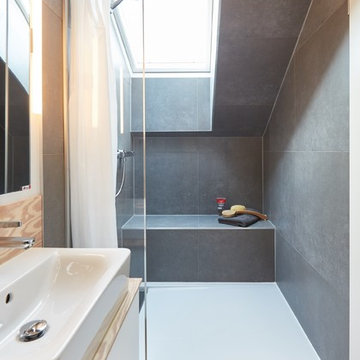
Fotos Daniel George
На фото: маленькая ванная комната в современном стиле с белыми фасадами, открытым душем, инсталляцией, серой плиткой, каменной плиткой, серыми стенами, светлым паркетным полом, душевой кабиной, подвесной раковиной, белым полом, шторкой для ванной и бежевой столешницей для на участке и в саду с
На фото: маленькая ванная комната в современном стиле с белыми фасадами, открытым душем, инсталляцией, серой плиткой, каменной плиткой, серыми стенами, светлым паркетным полом, душевой кабиной, подвесной раковиной, белым полом, шторкой для ванной и бежевой столешницей для на участке и в саду с
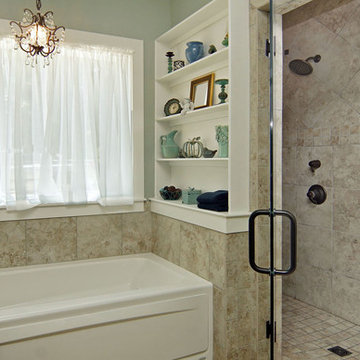
Free standing master vanity with two undermount sinks. Walk in dual head steamer shower.
Источник вдохновения для домашнего уюта: главная ванная комната среднего размера в скандинавском стиле с фасадами островного типа, коричневыми фасадами, ванной в нише, двойным душем, унитазом-моноблоком, серой плиткой, цементной плиткой, серыми стенами, полом из керамической плитки, подвесной раковиной, столешницей из известняка, бежевым полом, душем с распашными дверями и бежевой столешницей
Источник вдохновения для домашнего уюта: главная ванная комната среднего размера в скандинавском стиле с фасадами островного типа, коричневыми фасадами, ванной в нише, двойным душем, унитазом-моноблоком, серой плиткой, цементной плиткой, серыми стенами, полом из керамической плитки, подвесной раковиной, столешницей из известняка, бежевым полом, душем с распашными дверями и бежевой столешницей
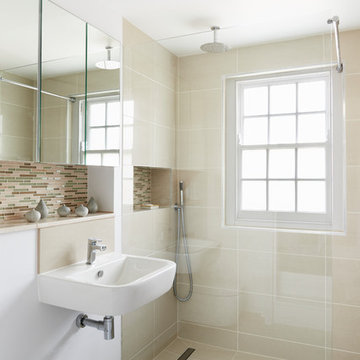
Mark Williams Photographer
На фото: маленькая ванная комната с открытым душем, инсталляцией, бежевой плиткой, стеклянной плиткой, белыми стенами, полом из керамической плитки, душевой кабиной, подвесной раковиной, столешницей из гранита, бежевым полом и бежевой столешницей для на участке и в саду с
На фото: маленькая ванная комната с открытым душем, инсталляцией, бежевой плиткой, стеклянной плиткой, белыми стенами, полом из керамической плитки, душевой кабиной, подвесной раковиной, столешницей из гранита, бежевым полом и бежевой столешницей для на участке и в саду с
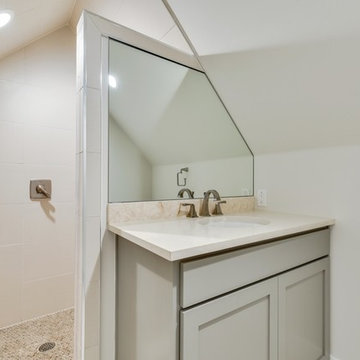
A spin on a modern farmhouse, this three story home features bright and airy materials to highlight the architecture in this new construction collaboration with RiverCity Homes and TwentySix Interiors. TwentySix designs throughout Austin and the surrounding areas, with a strong emphasis on livability and timeless interiors. For more about our firm, click here: https://www.twentysixinteriors.com/
Ванная комната с подвесной раковиной и бежевой столешницей – фото дизайна интерьера
1