Ванная комната с плоскими фасадами и розовой столешницей – фото дизайна интерьера
Сортировать:
Бюджет
Сортировать:Популярное за сегодня
1 - 20 из 59 фото
1 из 3

A residential project located in Elsternwick. Oozing retro characteristics, this nostalgic colour palette brings a contemporary flair to the bathroom. The new space poses a strong personality and sense of individuality. Behind this stylised space is a hard-wearing functionality suited to a young family.

Huntsmore handled the complete design and build of this bathroom extension in Brook Green, W14. Planning permission was gained for the new rear extension at first-floor level. Huntsmore then managed the interior design process, specifying all finishing details. The client wanted to pursue an industrial style with soft accents of pinkThe proposed room was small, so a number of bespoke items were selected to make the most of the space. To compliment the large format concrete effect tiles, this concrete sink was specially made by Warrington & Rose. This met the client's exacting requirements, with a deep basin area for washing and extra counter space either side to keep everyday toiletries and luxury soapsBespoke cabinetry was also built by Huntsmore with a reeded finish to soften the industrial concrete. A tall unit was built to act as bathroom storage, and a vanity unit created to complement the concrete sink. The joinery was finished in Mylands' 'Rose Theatre' paintThe industrial theme was further continued with Crittall-style steel bathroom screen and doors entering the bathroom. The black steel works well with the pink and grey concrete accents through the bathroom. Finally, to soften the concrete throughout the scheme, the client requested a reindeer moss living wall. This is a natural moss, and draws in moisture and humidity as well as softening the room.

A complete re-fit was performed in the bathroom, re-working the layout to create an efficient use of a small bathroom space.
The design features a stunning light pink onyx marble to the walls, floors & ceiling. Taking advantage of onyx's transparent qualities, hidden lighting was installed above the ceiling slabs, to create a warm glow to the ceiling. This creates an illusion of space, with the added bonus of a relaxing place to end the day.
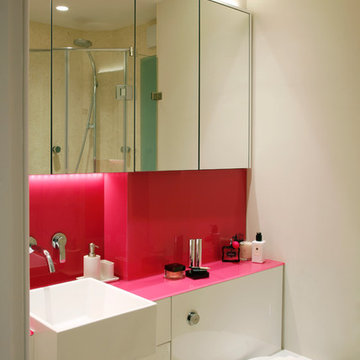
Alison Hammond Photography
Идея дизайна: ванная комната в современном стиле с белыми фасадами, плоскими фасадами, белыми стенами и розовой столешницей
Идея дизайна: ванная комната в современном стиле с белыми фасадами, плоскими фасадами, белыми стенами и розовой столешницей
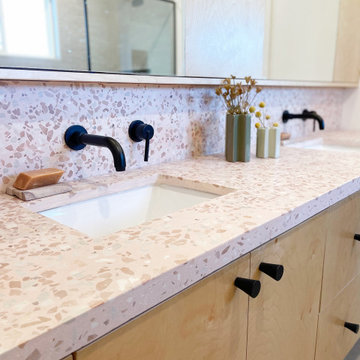
Источник вдохновения для домашнего уюта: главная ванная комната среднего размера в стиле модернизм с плоскими фасадами, светлыми деревянными фасадами, душем без бортиков, раздельным унитазом, серой плиткой, керамической плиткой, белыми стенами, полом из керамической плитки, врезной раковиной, столешницей из бетона, серым полом, открытым душем, розовой столешницей, нишей, тумбой под две раковины и подвесной тумбой

Bagno padronale con sanitari Smile di Ceramica Cielo, vasca free standing, pavimento in cementine di Crilla, rivestimento in Zellige Rosa, rubinetteria Cristina modello Tricolore Verde colore nero e lampade Dioscuri di Artemide.

Пример оригинального дизайна: ванная комната среднего размера в стиле ретро с плоскими фасадами, душем над ванной, оранжевой плиткой, цементной плиткой, розовыми стенами, полом из терраццо, душевой кабиной, столешницей терраццо, розовым полом, открытым душем, розовой столешницей, тумбой под одну раковину, напольной тумбой и потолком из вагонки
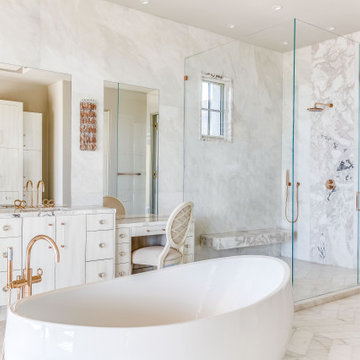
Her master shower.
Natural stone throughout bathroom. Custom cabinetry in white finish, specialty hardware and light fixtures with accents of rose gold to enhance the pink tones in the natural stone.
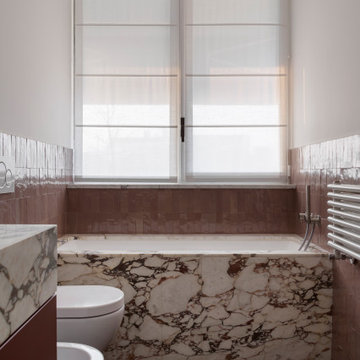
Bagno piano attico: pavimento in parquet, rivestimento pareti in piastrelle zellige colore rosa/rosso, rivestimento della vasca e piano lavabo in marmo breccia viola
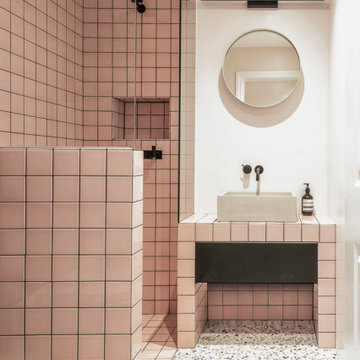
Lower Ground Floor Bathroom, withi minimalist pink and black interior
Идея дизайна: маленькая ванная комната в скандинавском стиле с плоскими фасадами, черными фасадами, розовой плиткой, душевой кабиной, столешницей из плитки и розовой столешницей для на участке и в саду
Идея дизайна: маленькая ванная комната в скандинавском стиле с плоскими фасадами, черными фасадами, розовой плиткой, душевой кабиной, столешницей из плитки и розовой столешницей для на участке и в саду

Dans cette maison familiale de 120 m², l’objectif était de créer un espace convivial et adapté à la vie quotidienne avec 2 enfants.
Au rez-de chaussée, nous avons ouvert toute la pièce de vie pour une circulation fluide et une ambiance chaleureuse. Les salles d’eau ont été pensées en total look coloré ! Verte ou rose, c’est un choix assumé et tendance. Dans les chambres et sous l’escalier, nous avons créé des rangements sur mesure parfaitement dissimulés qui permettent d’avoir un intérieur toujours rangé !
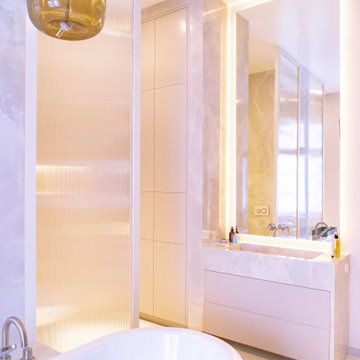
На фото: большая главная ванная комната в современном стиле с плоскими фасадами, красными фасадами, отдельно стоящей ванной, открытым душем, розовой плиткой, мраморной плиткой, монолитной раковиной, мраморной столешницей, открытым душем, розовой столешницей, тумбой под одну раковину и напольной тумбой

Свежая идея для дизайна: маленькая детская ванная комната в современном стиле с плоскими фасадами, белыми фасадами, отдельно стоящей ванной, душем без бортиков, унитазом-моноблоком, розовой плиткой, плиткой из листового камня, розовыми стенами, настольной раковиной, столешницей из оникса, розовым полом, душем с раздвижными дверями и розовой столешницей для на участке и в саду - отличное фото интерьера

Источник вдохновения для домашнего уюта: маленький хамам в средиземноморском стиле с плоскими фасадами, открытым душем, розовой плиткой, удлиненной плиткой, розовыми стенами, полом из терракотовой плитки, консольной раковиной, столешницей из бетона, оранжевым полом, открытым душем, розовой столешницей, тумбой под одну раковину и встроенной тумбой для на участке и в саду
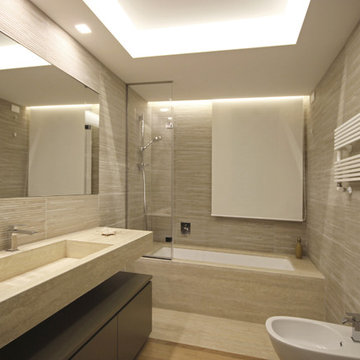
Sempre su misura sono stati progettati anche i bagni e tutta la zona notte, e uno studio particolarmente attento in tutta casa è stato quello dell’illuminazione.
E’ venuta fuori un’Architettura d’Interni moderna, ma non cool, piuttosto accogliente, grazie al pavimento in rovere naturale a grandi doghe, e lo studio delle finiture e dei colori tutti orientati sui toni naturali.
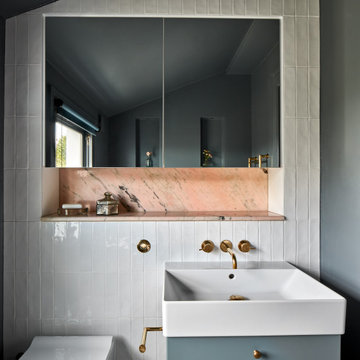
On the second floor, a new family bathroom was designed. Our client loved to have long baths while having a glass of wine so the bathroom was designed to fulfil her wishes with a lovely free standing bath and some close shelving.

Sempre su misura sono stati progettati anche i bagni e tutta la zona notte, e uno studio particolarmente attento in tutta casa è stato quello dell’illuminazione.
E’ venuta fuori un’Architettura d’Interni moderna, ma non cool, piuttosto accogliente, grazie al pavimento in rovere naturale a grandi doghe, e lo studio delle finiture e dei colori tutti orientati sui toni naturali.
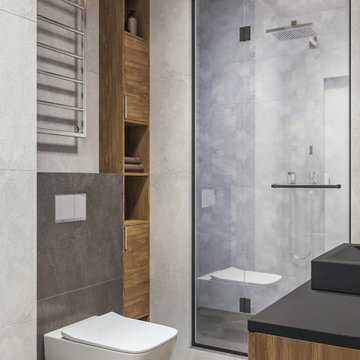
С полным описанием дизайн проекта этой квартиры ознакомьтесь по ссылке: https://dizayn-intererov.ru/studiya-dizayna-interera-portfolio/
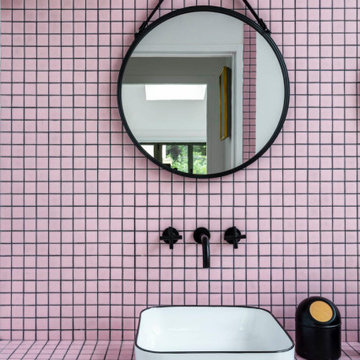
Dans cette maison familiale de 120 m², l’objectif était de créer un espace convivial et adapté à la vie quotidienne avec 2 enfants.
Au rez-de chaussée, nous avons ouvert toute la pièce de vie pour une circulation fluide et une ambiance chaleureuse. Les salles d’eau ont été pensées en total look coloré ! Verte ou rose, c’est un choix assumé et tendance. Dans les chambres et sous l’escalier, nous avons créé des rangements sur mesure parfaitement dissimulés qui permettent d’avoir un intérieur toujours rangé !
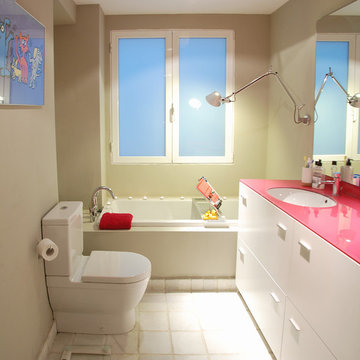
Bathroom cabinet custom made with fuchsia glass top. Tap joystick. Integrated Bathtub. Wall reading lamp model "Tolemeo". Toilet and bath designed by Philippe Starck. Reproduction of painting by Keith Haring. Floor of "Macael" aged marble. Walls painted with matte plastic gray.
Ванная комната с плоскими фасадами и розовой столешницей – фото дизайна интерьера
1