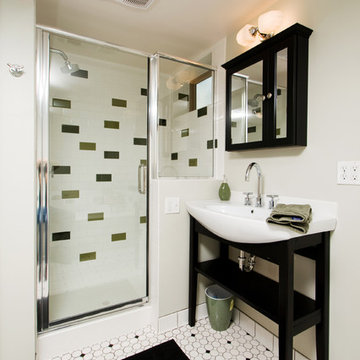Ванная комната с плиткой кабанчик – фото дизайна интерьера
Сортировать:
Бюджет
Сортировать:Популярное за сегодня
1 - 20 из 151 фото

Photos by Holly Lepere
Идея дизайна: большая главная ванная комната в морском стиле с врезной раковиной, серыми фасадами, полновстраиваемой ванной, угловым душем, белой плиткой, плиткой кабанчик, синими стенами, мраморной столешницей, фасадами с утопленной филенкой, мраморным полом и сиденьем для душа
Идея дизайна: большая главная ванная комната в морском стиле с врезной раковиной, серыми фасадами, полновстраиваемой ванной, угловым душем, белой плиткой, плиткой кабанчик, синими стенами, мраморной столешницей, фасадами с утопленной филенкой, мраморным полом и сиденьем для душа
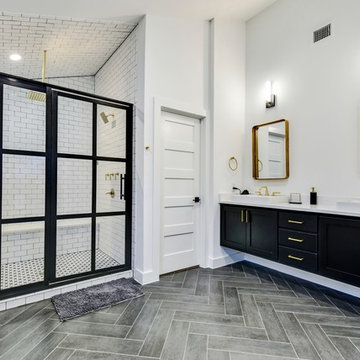
Travis Baker, Twist Tours
Идея дизайна: главная ванная комната в стиле модернизм с фасадами в стиле шейкер, черными фасадами, двойным душем, белой плиткой, плиткой кабанчик, белыми стенами, накладной раковиной, серым полом, душем с распашными дверями и белой столешницей
Идея дизайна: главная ванная комната в стиле модернизм с фасадами в стиле шейкер, черными фасадами, двойным душем, белой плиткой, плиткой кабанчик, белыми стенами, накладной раковиной, серым полом, душем с распашными дверями и белой столешницей
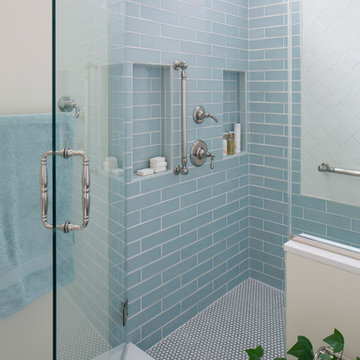
Ryan Hainey
Идея дизайна: ванная комната в классическом стиле с синей плиткой, белой плиткой, плиткой кабанчик, полом из мозаичной плитки, белым полом, душем с распашными дверями и окном
Идея дизайна: ванная комната в классическом стиле с синей плиткой, белой плиткой, плиткой кабанчик, полом из мозаичной плитки, белым полом, душем с распашными дверями и окном
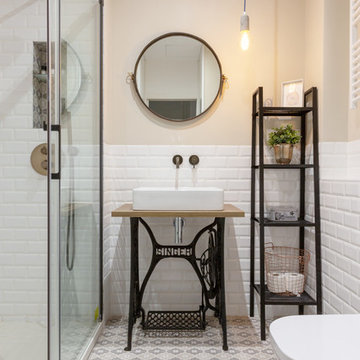
Baño de estilo industrial
Стильный дизайн: ванная комната в скандинавском стиле с открытыми фасадами, душем в нише, белой плиткой, плиткой кабанчик, бежевыми стенами, душевой кабиной, настольной раковиной, столешницей из дерева, бежевым полом, душем с раздвижными дверями и коричневой столешницей - последний тренд
Стильный дизайн: ванная комната в скандинавском стиле с открытыми фасадами, душем в нише, белой плиткой, плиткой кабанчик, бежевыми стенами, душевой кабиной, настольной раковиной, столешницей из дерева, бежевым полом, душем с раздвижными дверями и коричневой столешницей - последний тренд
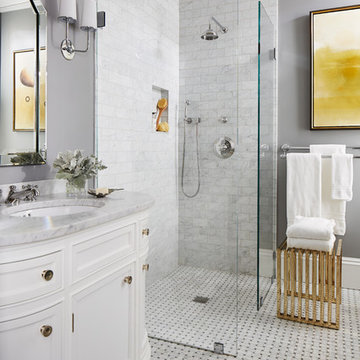
Laura Moss Photography
Стильный дизайн: ванная комната в классическом стиле с белыми фасадами, душем без бортиков, серой плиткой, плиткой кабанчик, серыми стенами, врезной раковиной, разноцветным полом, открытым душем, серой столешницей и фасадами с утопленной филенкой - последний тренд
Стильный дизайн: ванная комната в классическом стиле с белыми фасадами, душем без бортиков, серой плиткой, плиткой кабанчик, серыми стенами, врезной раковиной, разноцветным полом, открытым душем, серой столешницей и фасадами с утопленной филенкой - последний тренд

Источник вдохновения для домашнего уюта: ванная комната в современном стиле с плоскими фасадами, черными фасадами, душем в нише, инсталляцией, плиткой кабанчик, белыми стенами, полом из мозаичной плитки, душевой кабиной, настольной раковиной, столешницей из дерева и душем с распашными дверями
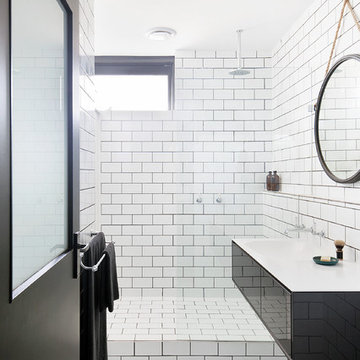
Photo: Shannon McGarth
Пример оригинального дизайна: маленькая главная ванная комната в современном стиле с черными фасадами, открытым душем, плиткой кабанчик, белыми стенами, полом из керамической плитки, белой плиткой, подвесной раковиной, столешницей из ламината, плоскими фасадами и открытым душем для на участке и в саду
Пример оригинального дизайна: маленькая главная ванная комната в современном стиле с черными фасадами, открытым душем, плиткой кабанчик, белыми стенами, полом из керамической плитки, белой плиткой, подвесной раковиной, столешницей из ламината, плоскими фасадами и открытым душем для на участке и в саду
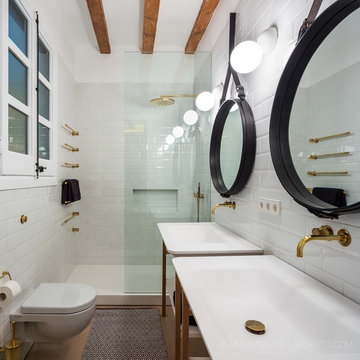
Simon Garcia | arqfoto.com
Пример оригинального дизайна: узкая и длинная ванная комната среднего размера в стиле неоклассика (современная классика) с открытыми фасадами, душем в нише, унитазом-моноблоком, белой плиткой, плиткой кабанчик, белыми стенами, светлым паркетным полом, душевой кабиной, консольной раковиной и фасадами цвета дерева среднего тона
Пример оригинального дизайна: узкая и длинная ванная комната среднего размера в стиле неоклассика (современная классика) с открытыми фасадами, душем в нише, унитазом-моноблоком, белой плиткой, плиткой кабанчик, белыми стенами, светлым паркетным полом, душевой кабиной, консольной раковиной и фасадами цвета дерева среднего тона
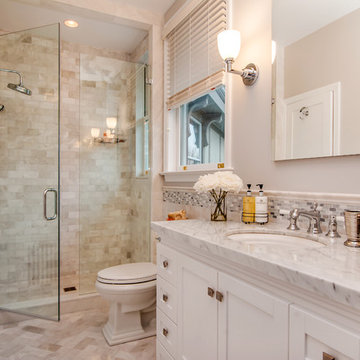
guest bath with marble mosaic tile, marble floor and base, custom wood J Tribble vanity with marble top
Идея дизайна: ванная комната в стиле неоклассика (современная классика) с белыми фасадами, мраморным полом, врезной раковиной, мраморной столешницей, душем в нише, бежевой плиткой, плиткой кабанчик и фасадами в стиле шейкер
Идея дизайна: ванная комната в стиле неоклассика (современная классика) с белыми фасадами, мраморным полом, врезной раковиной, мраморной столешницей, душем в нише, бежевой плиткой, плиткой кабанчик и фасадами в стиле шейкер
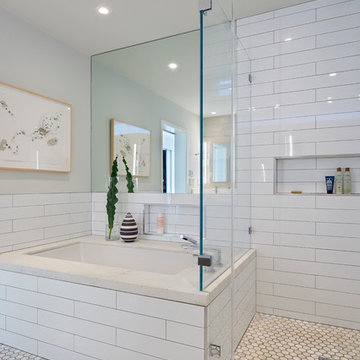
Bruce Damonte
На фото: большая главная ванная комната в стиле ретро с полновстраиваемой ванной, угловым душем, белой плиткой, плиткой кабанчик, серыми стенами и мраморным полом с
На фото: большая главная ванная комната в стиле ретро с полновстраиваемой ванной, угловым душем, белой плиткой, плиткой кабанчик, серыми стенами и мраморным полом с
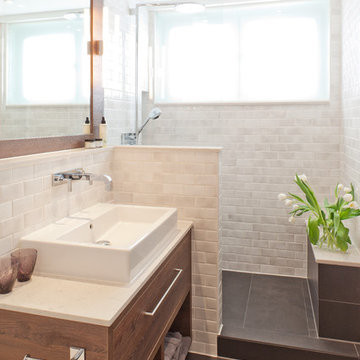
Michael Zalewski
На фото: маленькая ванная комната в современном стиле с душем в нише, белой плиткой, плиткой кабанчик, полом из сланца, душевой кабиной, настольной раковиной, плоскими фасадами и фасадами цвета дерева среднего тона для на участке и в саду с
На фото: маленькая ванная комната в современном стиле с душем в нише, белой плиткой, плиткой кабанчик, полом из сланца, душевой кабиной, настольной раковиной, плоскими фасадами и фасадами цвета дерева среднего тона для на участке и в саду с
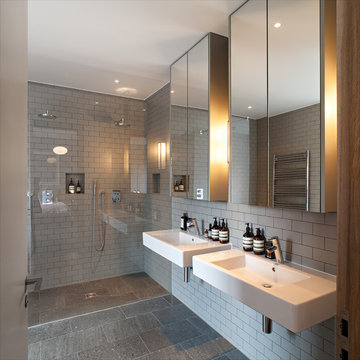
Peter Landers http://www.peterlanders.net/
Свежая идея для дизайна: ванная комната среднего размера в современном стиле с подвесной раковиной, угловым душем, серой плиткой, плиткой кабанчик и серыми стенами - отличное фото интерьера
Свежая идея для дизайна: ванная комната среднего размера в современном стиле с подвесной раковиной, угловым душем, серой плиткой, плиткой кабанчик и серыми стенами - отличное фото интерьера

The full bathroom is complete with a "his and hers" style vanity. One of the most distinct textures, the exposed stonework, is visible in both the bedroom and bathroom area.

Свежая идея для дизайна: ванная комната в стиле модернизм с накладной раковиной, плоскими фасадами, фасадами цвета дерева среднего тона, душем в нише, белой плиткой, плиткой кабанчик и серым полом - отличное фото интерьера
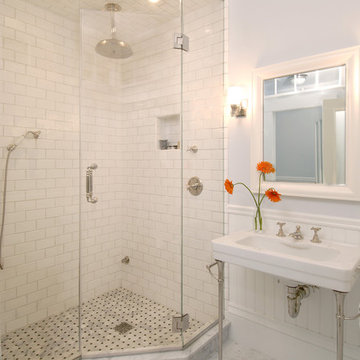
This bathroom was introduced into an 1853 Greek Revival row house. The home owners desired modern amenities like radiant floor heating, a steam shower, and a towel warmer. But they also wanted the space to match the period charm of their older home. A large glass-encased shower stall is the central player in the new bathroom. Lined with 3" x 6" white subway tile and fully enclosed by glass, the shower is bright and welcoming. And then the transom window at the top is closed, steam jets lining the shower create a relaxing spa. Although placed on an interior wall, the new bath is filled with abundant natural light, thanks to transom windows which welcome sunshine from the hallway. Photos by Shelly Harrison.
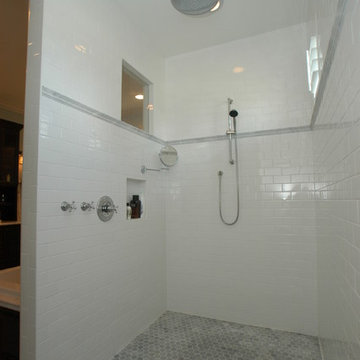
Master sutie addition, Winter Park, FL. This project including adding a new master 750sf master suite and exterior pergola, paver and sumer kitchen details. The master suite included Brazillian cherrt engineered wood flooring, trayed ceiling above bed, fiberglass exterior French doors, and custom wardrobe / entertainment cabinet. The master bathroom included Ferguson Mirrablle tub and shower, Carrara marble tile floors, tub deck, tub splash, countertops and shower. Dark wood custom vanity, mirrors from Restoration Hardware
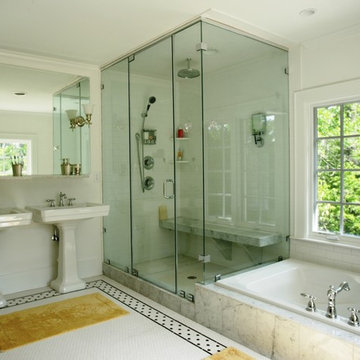
Свежая идея для дизайна: ванная комната в классическом стиле с раковиной с пьедесталом, накладной ванной, угловым душем, белой плиткой и плиткой кабанчик - отличное фото интерьера

The house was originally a single story face brick home, which was ‘cut in half’ to make two smaller residences. It is on a triangular corner site, and is nestled in between a unit block to the South, and large renovated two storey homes to the West. The owners loved the original character of the house, and were keen to retain this with the new proposal, but felt that the internal plan was disjointed, had no relationship to the paved outdoor area, and above all was very cold in Winter, with virtually no natural light entering the house.
The existing plan had the bedrooms and bathrooms on the side facing the outdoor area, with the living area on the other side of the hallway. We swapped this to have an open plan living room opening out onto a new deck area. An added bonus through the design stage was adding a rumpus room, which was built to the boundary on two sides, and also leads out onto the new deck area. Two large light wells open into the roof, and natural light floods into the house through the skylights above. The automated skylights really help with airflow, and keeping the house cool in the Summer. Warm timber finishes, including cedar windows and doors have been used throughout, and are a low key inclusion into the existing fabric of the house.
Photography by Sarah Braden

The basement bathroom took its cues from the black industrial rainwater pipe running across the ceiling. The bathroom was built into the basement of an ex-school boiler room so the client wanted to maintain the industrial feel the area once had.
Ванная комната с плиткой кабанчик – фото дизайна интерьера
1
