Совмещенный санузел с плиткой из листового стекла – фото дизайна интерьера
Сортировать:
Бюджет
Сортировать:Популярное за сегодня
1 - 20 из 35 фото
1 из 3
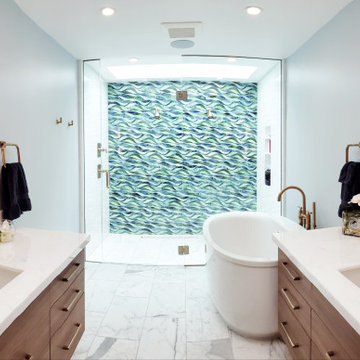
Пример оригинального дизайна: главный совмещенный санузел среднего размера в морском стиле с плоскими фасадами, светлыми деревянными фасадами, отдельно стоящей ванной, душем без бортиков, унитазом-моноблоком, разноцветной плиткой, плиткой из листового стекла, серыми стенами, мраморным полом, врезной раковиной, столешницей из искусственного кварца, белым полом, душем с распашными дверями, белой столешницей, тумбой под две раковины и напольной тумбой

Like many other homeowners, the Moore’s were looking to remove their non used soaker tub and optimize their bathroom to better suit their needs. We achieved this for them be removing the tub and increasing their vanity wall area with a tall matching linen cabinet for storage. This still left a nice space for Mr. to have his sitting area, which was important to him. Their bathroom prior to remodeling had a small and enclosed fiberglass shower stall with the toilet in front. We relocated the toilet, where a linen closet used to be, and made its own room for it. Also, we increased the depth of the shower and made it tile to give them a more spacious space with a half wall and glass hinged door.

small bathroom with a small shower seat white tile all around the shower and bathroom floor grey wall white and white sink
Пример оригинального дизайна: маленький совмещенный санузел в стиле неоклассика (современная классика) с стеклянными фасадами, белыми фасадами, накладной ванной, душем в нише, белой плиткой, плиткой из листового стекла, душевой кабиной, столешницей из плитки, белой столешницей, тумбой под одну раковину, напольной тумбой, унитазом-моноблоком, серыми стенами, полом из известняка, врезной раковиной, белым полом, душем с раздвижными дверями, кессонным потолком и обоями на стенах для на участке и в саду
Пример оригинального дизайна: маленький совмещенный санузел в стиле неоклассика (современная классика) с стеклянными фасадами, белыми фасадами, накладной ванной, душем в нише, белой плиткой, плиткой из листового стекла, душевой кабиной, столешницей из плитки, белой столешницей, тумбой под одну раковину, напольной тумбой, унитазом-моноблоком, серыми стенами, полом из известняка, врезной раковиной, белым полом, душем с раздвижными дверями, кессонным потолком и обоями на стенах для на участке и в саду
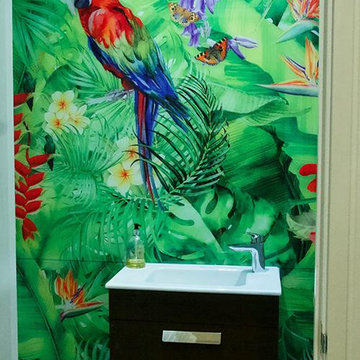
Ricardo is passionate about sustainable forestry. He specialises in renewable energy using natural systems in nature and we have created an environment that reflects this within his home. In this project we chose paintings that express fluidity and fengshui to embrace the wind and water elements of nature. To purify the air, we created a moss wall and the lush grass carpet generates the comforting sense of forest bathing. The splashback evokes the peaceful experience of walking in the forest amongst a sea of bluebells generating a sense of spring and new beginings. The bathroom is inspired by the vast, lush Amazon Rainforest and it's natural biodiversity. With the artwork here, we created an alluring tranquil space, incorporating natural raw materials and spiritual artefacts, brining a sense of calm and rejuvenation.
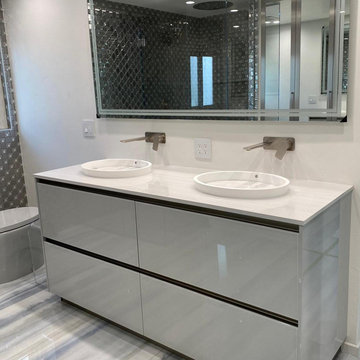
Источник вдохновения для домашнего уюта: главный совмещенный санузел среднего размера в современном стиле с стеклянными фасадами, серыми фасадами, угловым душем, белой плиткой, плиткой из листового стекла, серыми стенами, полом из керамической плитки, столешницей терраццо, серым полом, душем с распашными дверями, серой столешницей, тумбой под две раковины, напольной тумбой, кессонным потолком и панелями на части стены
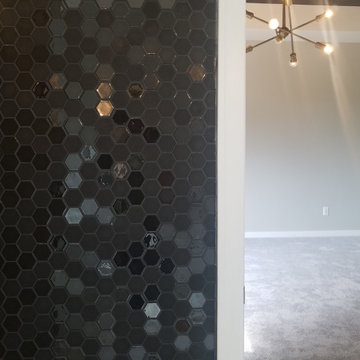
Источник вдохновения для домашнего уюта: главный совмещенный санузел в стиле модернизм с фасадами в стиле шейкер, отдельно стоящей ванной, угловым душем, унитазом-моноблоком, черной плиткой, плиткой из листового стекла, серыми стенами, полом из керамической плитки, врезной раковиной, столешницей из искусственного кварца, белым полом, душем с распашными дверями, серой столешницей, тумбой под две раковины и встроенной тумбой
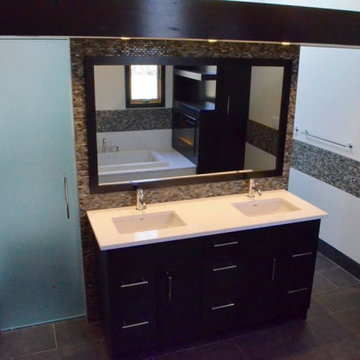
Свежая идея для дизайна: главный совмещенный санузел в современном стиле с плоскими фасадами, темными деревянными фасадами, душем без бортиков, разноцветной плиткой, плиткой из листового стекла, белыми стенами, врезной раковиной, столешницей из искусственного кварца, черным полом, открытым душем, белой столешницей, тумбой под две раковины, напольной тумбой и сводчатым потолком - отличное фото интерьера
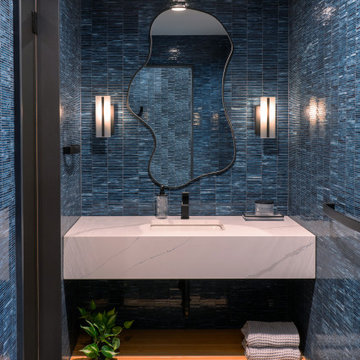
Custom vanity with whimsical mirror.
Стильный дизайн: совмещенный санузел в современном стиле с белыми фасадами, душевой комнатой, унитазом-моноблоком, синей плиткой, плиткой из листового стекла, синими стенами, полом из сланца, врезной раковиной, столешницей из искусственного камня, душем с распашными дверями, белой столешницей и тумбой под одну раковину - последний тренд
Стильный дизайн: совмещенный санузел в современном стиле с белыми фасадами, душевой комнатой, унитазом-моноблоком, синей плиткой, плиткой из листового стекла, синими стенами, полом из сланца, врезной раковиной, столешницей из искусственного камня, душем с распашными дверями, белой столешницей и тумбой под одну раковину - последний тренд
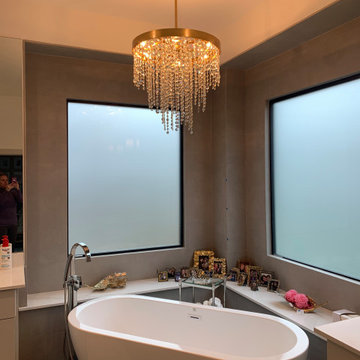
And there she is… That beautiful chandelier that Added romance and elegance to the new standalone bathtub area.
Свежая идея для дизайна: главный совмещенный санузел в стиле неоклассика (современная классика) с плоскими фасадами, серыми фасадами, отдельно стоящей ванной, душем, раздельным унитазом, серой плиткой, плиткой из листового стекла, белыми стенами, полом из керамогранита, врезной раковиной, столешницей из кварцита, белым полом, душем с распашными дверями, белой столешницей, тумбой под две раковины и подвесной тумбой - отличное фото интерьера
Свежая идея для дизайна: главный совмещенный санузел в стиле неоклассика (современная классика) с плоскими фасадами, серыми фасадами, отдельно стоящей ванной, душем, раздельным унитазом, серой плиткой, плиткой из листового стекла, белыми стенами, полом из керамогранита, врезной раковиной, столешницей из кварцита, белым полом, душем с распашными дверями, белой столешницей, тумбой под две раковины и подвесной тумбой - отличное фото интерьера
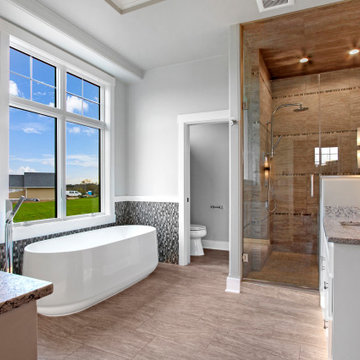
Пример оригинального дизайна: главный совмещенный санузел среднего размера с фасадами с утопленной филенкой, белыми фасадами, отдельно стоящей ванной, угловым душем, раздельным унитазом, бежевой плиткой, плиткой из листового стекла, серыми стенами, полом из керамической плитки, врезной раковиной, столешницей из гранита, бежевым полом, душем с распашными дверями, белой столешницей, тумбой под две раковины, встроенной тумбой и кессонным потолком

На фото: главный совмещенный санузел среднего размера в современном стиле с фасадами в стиле шейкер, черными фасадами, биде, разноцветной плиткой, плиткой из листового стекла, бежевыми стенами, полом из керамогранита, врезной раковиной, столешницей из кварцита, разноцветным полом, душем с распашными дверями, белой столешницей, тумбой под одну раковину и встроенной тумбой
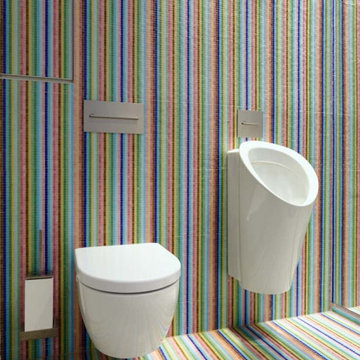
На фото: большой совмещенный санузел в современном стиле с разноцветной плиткой, плиткой из листового стекла, разноцветными стенами, полом из мозаичной плитки, столешницей из искусственного камня, разноцветным полом, белой столешницей, тумбой под одну раковину и напольной тумбой
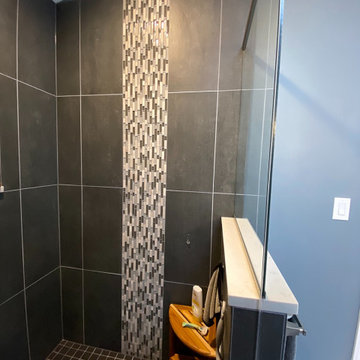
Like many other homeowners, the Moore’s were looking to remove their non used soaker tub and optimize their bathroom to better suit their needs. We achieved this for them be removing the tub and increasing their vanity wall area with a tall matching linen cabinet for storage. This still left a nice space for Mr. to have his sitting area, which was important to him. Their bathroom prior to remodeling had a small and enclosed fiberglass shower stall with the toilet in front. We relocated the toilet, where a linen closet used to be, and made its own room for it. Also, we increased the depth of the shower and made it tile to give them a more spacious space with a half wall and glass hinged door.
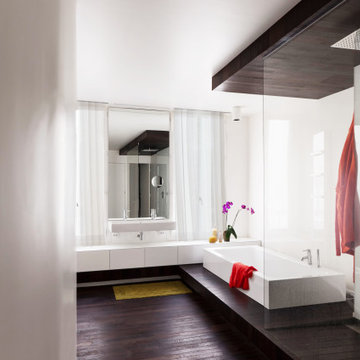
Стильный дизайн: большой главный совмещенный санузел в современном стиле с фасадами с декоративным кантом, белыми фасадами, отдельно стоящей ванной, душем без бортиков, инсталляцией, белой плиткой, плиткой из листового стекла, белыми стенами, темным паркетным полом, консольной раковиной, столешницей из искусственного камня, белой столешницей, тумбой под две раковины и подвесной тумбой - последний тренд
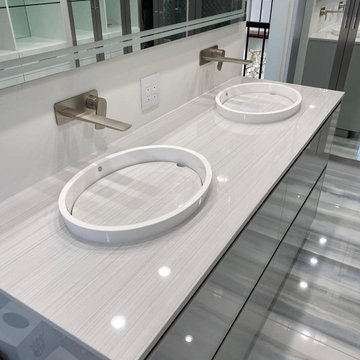
Свежая идея для дизайна: главный совмещенный санузел среднего размера в современном стиле с стеклянными фасадами, серыми фасадами, японской ванной, угловым душем, белой плиткой, плиткой из листового стекла, серыми стенами, полом из керамической плитки, столешницей терраццо, серым полом, душем с распашными дверями, серой столешницей, тумбой под две раковины, напольной тумбой, кессонным потолком и панелями на части стены - отличное фото интерьера
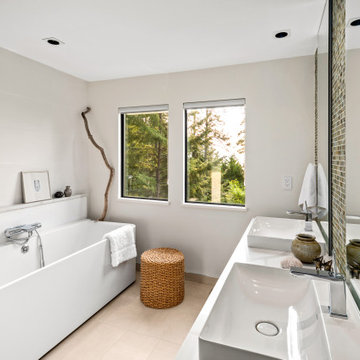
Our client fell in love with the original 80s style of this house. However, no part of it had been updated since it was built in 1981. Both the style and structure of the home needed to be drastically updated to turn this house into our client’s dream modern home. We are also excited to announce that this renovation has transformed this 80s house into a multiple award-winning home, including a major award for Renovator of the Year from the Vancouver Island Building Excellence Awards. The original layout for this home was certainly unique. In addition, there was wall-to-wall carpeting (even in the bathroom!) and a poorly maintained exterior.
There were several goals for the Modern Revival home. A new covered parking area, a more appropriate front entry, and a revised layout were all necessary. Therefore, it needed to have square footage added on as well as a complete interior renovation. One of the client’s key goals was to revive the modern 80s style that she grew up loving. Alfresco Living Design and A. Willie Design worked with Made to Last to help the client find creative solutions to their goals.
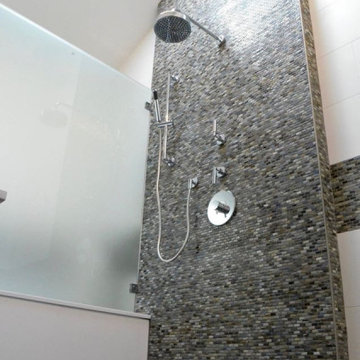
Glass mosaic tile shower wall with built-in Ceasarstone bench and etched glass partion.
Стильный дизайн: главный совмещенный санузел в современном стиле с плоскими фасадами, темными деревянными фасадами, накладной ванной, душем без бортиков, разноцветной плиткой, плиткой из листового стекла, белыми стенами, врезной раковиной, столешницей из искусственного кварца, черным полом, открытым душем, белой столешницей, тумбой под две раковины, напольной тумбой и сводчатым потолком - последний тренд
Стильный дизайн: главный совмещенный санузел в современном стиле с плоскими фасадами, темными деревянными фасадами, накладной ванной, душем без бортиков, разноцветной плиткой, плиткой из листового стекла, белыми стенами, врезной раковиной, столешницей из искусственного кварца, черным полом, открытым душем, белой столешницей, тумбой под две раковины, напольной тумбой и сводчатым потолком - последний тренд
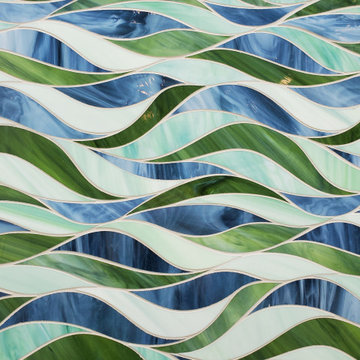
Close up of the Master Bath custom glass shower tile.
Идея дизайна: главный совмещенный санузел среднего размера в стиле модернизм с плоскими фасадами, светлыми деревянными фасадами, отдельно стоящей ванной, душем без бортиков, унитазом-моноблоком, разноцветной плиткой, плиткой из листового стекла, серыми стенами, мраморным полом, врезной раковиной, столешницей из искусственного кварца, белым полом, душем с распашными дверями, белой столешницей, тумбой под две раковины и напольной тумбой
Идея дизайна: главный совмещенный санузел среднего размера в стиле модернизм с плоскими фасадами, светлыми деревянными фасадами, отдельно стоящей ванной, душем без бортиков, унитазом-моноблоком, разноцветной плиткой, плиткой из листового стекла, серыми стенами, мраморным полом, врезной раковиной, столешницей из искусственного кварца, белым полом, душем с распашными дверями, белой столешницей, тумбой под две раковины и напольной тумбой
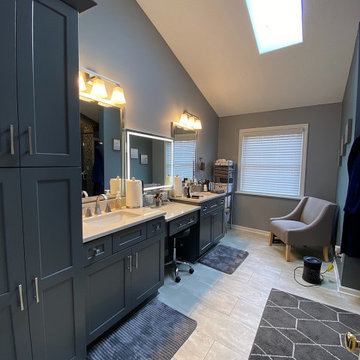
Like many other homeowners, the Moore’s were looking to remove their non used soaker tub and optimize their bathroom to better suit their needs. We achieved this for them be removing the tub and increasing their vanity wall area with a tall matching linen cabinet for storage. This still left a nice space for Mr. to have his sitting area, which was important to him. Their bathroom prior to remodeling had a small and enclosed fiberglass shower stall with the toilet in front. We relocated the toilet, where a linen closet used to be, and made its own room for it. Also, we increased the depth of the shower and made it tile to give them a more spacious space with a half wall and glass hinged door.
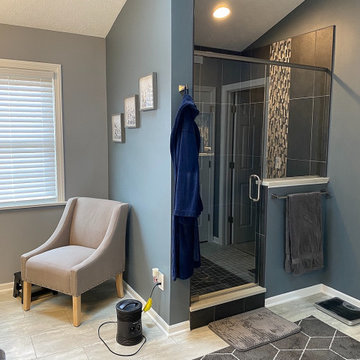
Like many other homeowners, the Moore’s were looking to remove their non used soaker tub and optimize their bathroom to better suit their needs. We achieved this for them be removing the tub and increasing their vanity wall area with a tall matching linen cabinet for storage. This still left a nice space for Mr. to have his sitting area, which was important to him. Their bathroom prior to remodeling had a small and enclosed fiberglass shower stall with the toilet in front. We relocated the toilet, where a linen closet used to be, and made its own room for it. Also, we increased the depth of the shower and made it tile to give them a more spacious space with a half wall and glass hinged door.
Совмещенный санузел с плиткой из листового стекла – фото дизайна интерьера
1