Ванная комната с плиткой из листового стекла и накладной раковиной – фото дизайна интерьера
Сортировать:
Бюджет
Сортировать:Популярное за сегодня
61 - 80 из 219 фото
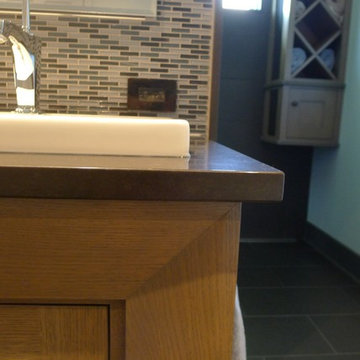
This Master Bath was not only a total rebuild but was once the small Master Bedroom. Extensive remodeling and re-location of plumbing. The floating wall has a custom designed vanity in quarter sawn white oak with a custom gray stain finish. Recessed mirrored medicine cabinets allow plenty of storage as well as all the storage in the vanity itself. Dual heated floors on the bath side and shower side have separate controls. The floating towel storage cabinets have the sides finished in a gray smoke mirror to reflect the new linear window. The toilet is enclosed and features a wash, heat, dry toilet seat..little luxuries make a big difference.
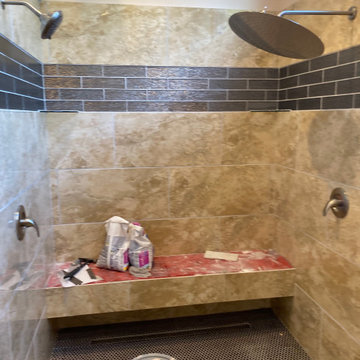
Bathroom After
Источник вдохновения для домашнего уюта: главная ванная комната среднего размера в стиле модернизм с фасадами в стиле шейкер, белыми фасадами, отдельно стоящей ванной, душем над ванной, раздельным унитазом, бежевой плиткой, плиткой из листового стекла, бежевыми стенами, полом из керамогранита, накладной раковиной, столешницей из гранита, бежевым полом, душем с распашными дверями, бежевой столешницей, сиденьем для душа, тумбой под две раковины, напольной тумбой и сводчатым потолком
Источник вдохновения для домашнего уюта: главная ванная комната среднего размера в стиле модернизм с фасадами в стиле шейкер, белыми фасадами, отдельно стоящей ванной, душем над ванной, раздельным унитазом, бежевой плиткой, плиткой из листового стекла, бежевыми стенами, полом из керамогранита, накладной раковиной, столешницей из гранита, бежевым полом, душем с распашными дверями, бежевой столешницей, сиденьем для душа, тумбой под две раковины, напольной тумбой и сводчатым потолком
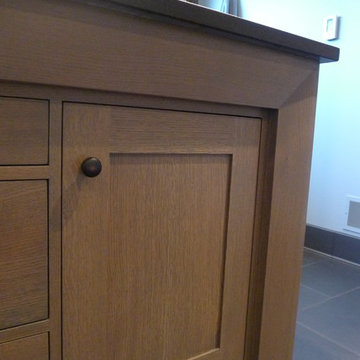
This Master Bath was not only a total rebuild but was once the small Master Bedroom. Extensive remodeling and re-location of plumbing. The floating wall has a custom designed vanity in quarter sawn white oak with a custom gray stain finish. Recessed mirrored medicine cabinets allow plenty of storage as well as all the storage in the vanity itself. Dual heated floors on the bath side and shower side have separate controls. The floating towel storage cabinets have the sides finished in a gray smoke mirror to reflect the new linear window. The toilet is enclosed and features a wash, heat, dry toilet seat..little luxuries make a big difference.

THE PARTY CONTINUES Signature blue-green glass-tile reappears in second floor Master Bathroom to mark wall that separates this rowhouse from its adjacent neighbor. Printmaker’s vanity lends to industrial loft vibe. Grid of domed milk glass ceiling light fixture shades reflect in tile.
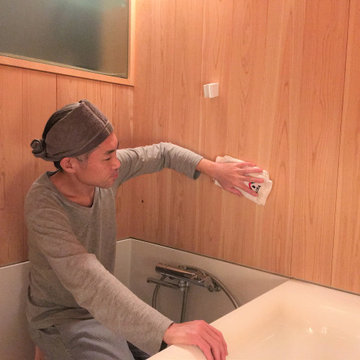
サワラの浴室のお手入れは、難しくありません。2014年竣工後の現在も綺麗なまま、さらにツヤが出てきました。
お肌も日々のお手入れでツヤとハリがでるように、お手入れを楽しんで、住まいにツヤを与え、ハリのある暮らしをしませんか。
На фото: маленькая главная ванная комната в стиле модернизм с открытыми фасадами, фасадами цвета дерева среднего тона, японской ванной, душевой комнатой, плиткой из листового стекла, бежевыми стенами, накладной раковиной, столешницей из дерева, белым полом, открытым душем, белой столешницей, тумбой под одну раковину, встроенной тумбой, деревянным потолком и деревянными стенами для на участке и в саду с
На фото: маленькая главная ванная комната в стиле модернизм с открытыми фасадами, фасадами цвета дерева среднего тона, японской ванной, душевой комнатой, плиткой из листового стекла, бежевыми стенами, накладной раковиной, столешницей из дерева, белым полом, открытым душем, белой столешницей, тумбой под одну раковину, встроенной тумбой, деревянным потолком и деревянными стенами для на участке и в саду с
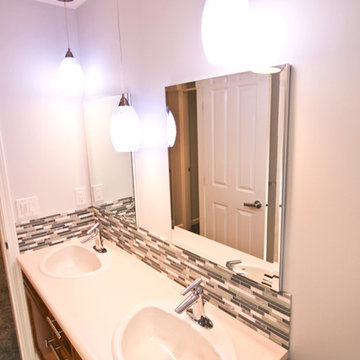
Стильный дизайн: главная ванная комната среднего размера в морском стиле с накладной раковиной, фасадами в стиле шейкер, фасадами цвета дерева среднего тона, столешницей из ламината, накладной ванной, душем над ванной, раздельным унитазом, синей плиткой, плиткой из листового стекла, синими стенами и полом из керамической плитки - последний тренд
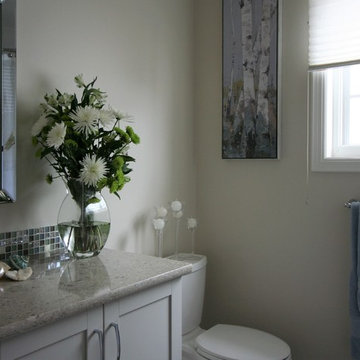
This was a bathroom that was used just by the kids while they lived at home, with these clients being without any children at home anymore, they wanted to do a small renovation keeping it budget friendly, as it will become only the guest bathroom. This was mostly just a cosmetic renovation, we kept the existing foot print, as it was a functional design already. We kept the existing floor, shower fixtures, blind, and refaced the vanity, by changing the doors and hardware. I new white textured shower tile with a glass mosaic border was added. A new sink, counter top, faucet, mirror, vanity light, toilet and a lot of accessories. By changing out these elements in the space the clients now has very warm and inviting space to relax and take a long bath, for themselves or their guests.
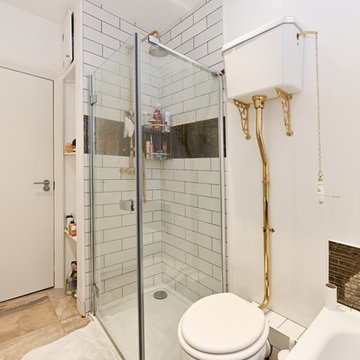
Идея дизайна: детская ванная комната среднего размера в стиле рустика с фасадами островного типа, белыми фасадами, отдельно стоящей ванной, душем без бортиков, раздельным унитазом, разноцветной плиткой, плиткой из листового стекла, белыми стенами, полом из керамогранита, накладной раковиной, столешницей из плитки, бежевым полом, душем с распашными дверями и белой столешницей
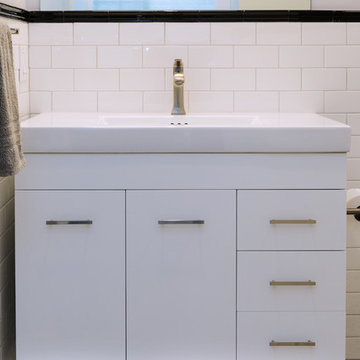
White subway tiles accented in black graphic tiles.
Пример оригинального дизайна: маленькая ванная комната в современном стиле с фасадами островного типа, белыми фасадами, открытым душем, унитазом-моноблоком, черно-белой плиткой, плиткой из листового стекла, белыми стенами, полом из керамической плитки, душевой кабиной и накладной раковиной для на участке и в саду
Пример оригинального дизайна: маленькая ванная комната в современном стиле с фасадами островного типа, белыми фасадами, открытым душем, унитазом-моноблоком, черно-белой плиткой, плиткой из листового стекла, белыми стенами, полом из керамической плитки, душевой кабиной и накладной раковиной для на участке и в саду
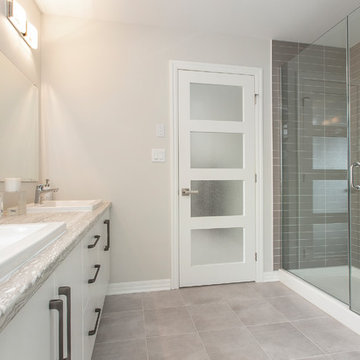
Идея дизайна: большая главная ванная комната в современном стиле с плоскими фасадами, белыми фасадами, серыми стенами, полом из керамической плитки, накладной раковиной, столешницей из искусственного кварца, серым полом, серой столешницей, угловым душем, серой плиткой, плиткой из листового стекла и душем с распашными дверями
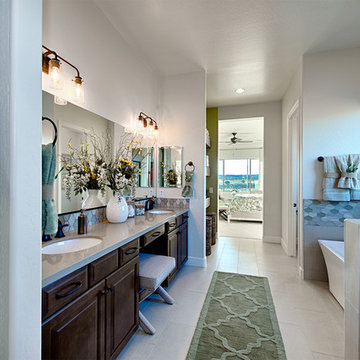
Источник вдохновения для домашнего уюта: большая ванная комната в стиле кантри с фасадами с выступающей филенкой, фасадами цвета дерева среднего тона, душем без бортиков, разноцветной плиткой, плиткой из листового стекла, белыми стенами, полом из керамической плитки, накладной раковиной, столешницей из кварцита, душем с распашными дверями и серым полом
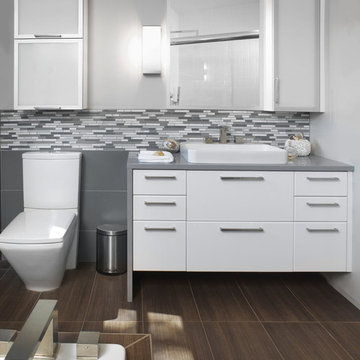
Vanité de salle de bain : en Thermoplastique
Collection : Les Thermoplastiques
Modèle de portes: Urbain
Couleur des portes: Blanc Neige Satiné
Comptoir : en Quartz
Couleur : Greystone
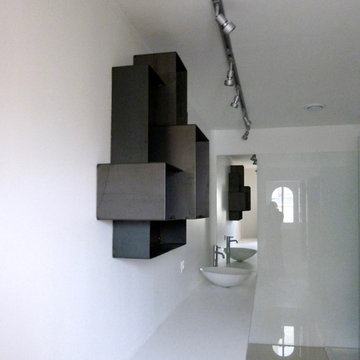
L'espace toilette est ouvert, revêtu de verre laqué en espace douche et un miroir au droit du plan vasque double sa longueur, illusion d'un volume plus grand.
DOM PALATCHI
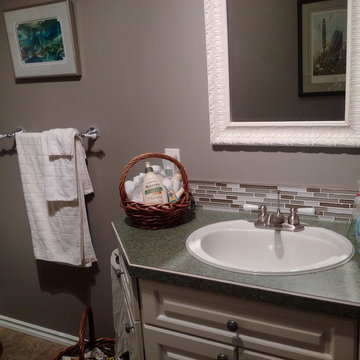
На фото: маленькая главная ванная комната в стиле неоклассика (современная классика) с разноцветной плиткой, плиткой из листового стекла, серыми стенами, фасадами с выступающей филенкой, белыми фасадами, накладной раковиной и столешницей из ламината для на участке и в саду с
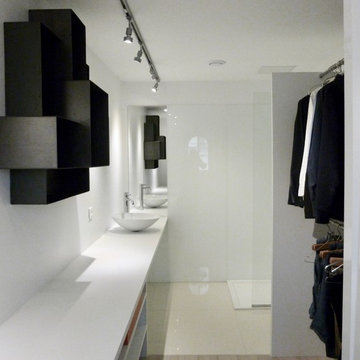
L'espace toilette est ouvert, revêtu de verre laqué en espace douche et un miroir au droit du plan vasque double sa longueur, illusion d'un volume plus grand.
DOM PALATCHI
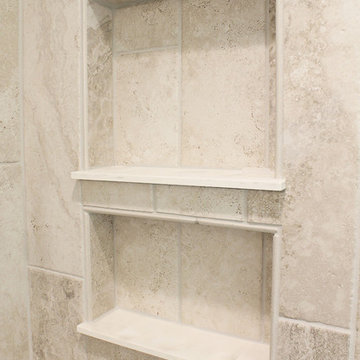
This bathroom is a wonderful use of space overflowing with rich neutral tones, metallic highlights, and the feel of luxury.
На фото: главная ванная комната среднего размера в морском стиле с фасадами в стиле шейкер, серыми фасадами, отдельно стоящей ванной, угловым душем, унитазом-моноблоком, разноцветной плиткой, плиткой из листового стекла, бежевыми стенами, полом из керамической плитки, накладной раковиной и столешницей из искусственного кварца с
На фото: главная ванная комната среднего размера в морском стиле с фасадами в стиле шейкер, серыми фасадами, отдельно стоящей ванной, угловым душем, унитазом-моноблоком, разноцветной плиткой, плиткой из листового стекла, бежевыми стенами, полом из керамической плитки, накладной раковиной и столешницей из искусственного кварца с
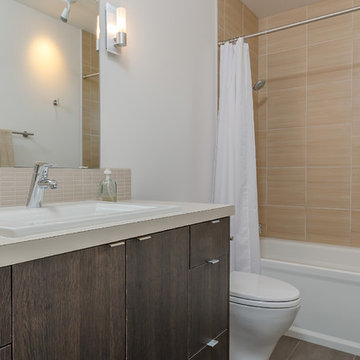
Chad Savaikie
Пример оригинального дизайна: детская ванная комната среднего размера в стиле модернизм с накладной раковиной, плоскими фасадами, темными деревянными фасадами, столешницей из искусственного кварца, ванной в нише, душем в нише, раздельным унитазом, белой плиткой, плиткой из листового стекла, белыми стенами и полом из керамогранита
Пример оригинального дизайна: детская ванная комната среднего размера в стиле модернизм с накладной раковиной, плоскими фасадами, темными деревянными фасадами, столешницей из искусственного кварца, ванной в нише, душем в нише, раздельным унитазом, белой плиткой, плиткой из листового стекла, белыми стенами и полом из керамогранита
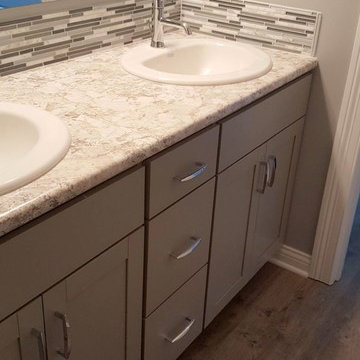
Идея дизайна: детская ванная комната среднего размера в стиле неоклассика (современная классика) с фасадами в стиле шейкер, серыми фасадами, ванной в нише, разноцветной плиткой, плиткой из листового стекла, серыми стенами, полом из ламината, накладной раковиной, столешницей из ламината и серым полом
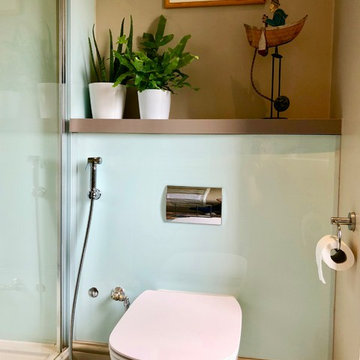
The owners of this Victorian terrace were recently retired and wanted to update their home so that they could continue to live there well into their retirement, so much of the work was focused on future proofing and making rooms more functional and accessible for them. We replaced the kitchen and bathroom, updated the bedroom and redecorated the rest of the house.
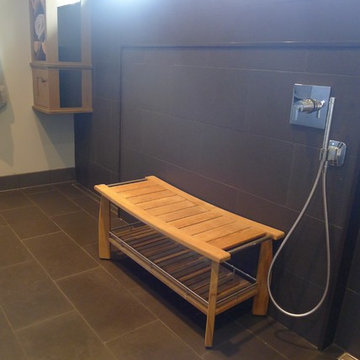
This Master Bath was not only a total rebuild but was once the small Master Bedroom. Extensive remodeling and re-location of plumbing. The floating wall has a custom designed vanity in quarter sawn white oak with a custom gray stain finish. Recessed mirrored medicine cabinets allow plenty of storage as well as all the storage in the vanity itself. Dual heated floors on the bath side and shower side have separate controls. The floating towel storage cabinets have the sides finished in a gray smoke mirror to reflect the new linear window. The toilet is enclosed and features a wash, heat, dry toilet seat..little luxuries make a big difference.
Ванная комната с плиткой из листового стекла и накладной раковиной – фото дизайна интерьера
4