Ванная комната с коричневой плиткой и плиткой из листового камня – фото дизайна интерьера
Сортировать:
Бюджет
Сортировать:Популярное за сегодня
1 - 20 из 525 фото
1 из 3
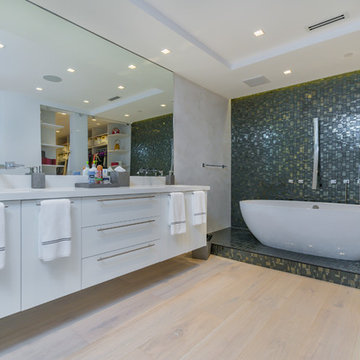
Идея дизайна: большая главная ванная комната в современном стиле с фасадами в стиле шейкер, белыми фасадами, отдельно стоящей ванной, душем в нише, унитазом-моноблоком, коричневой плиткой, разноцветной плиткой, плиткой из листового камня, серыми стенами, светлым паркетным полом, врезной раковиной, столешницей из искусственного камня, бежевым полом, душем с распашными дверями и белой столешницей

Custom white oak shiplap wall paneling to the ceiling give the vanity a natural and modern presence.. The large trough style sink in purple onyx highlights the beauty of the stone. With Niche Modern pendant lights and Vola wall mounted plumbing.
Photography by Meredith Heuer

Свежая идея для дизайна: ванная комната в стиле фьюжн с отдельно стоящей ванной, настольной раковиной, коричневой плиткой и плиткой из листового камня - отличное фото интерьера
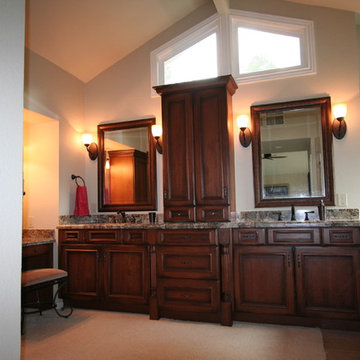
Traditional Large Master Bathroom with Duraspreme Cabinets in Cherry Patina A finish in St Augustine Door style, Torroci Granite, Oil Rubbed Bronze, Hinkley Lights,
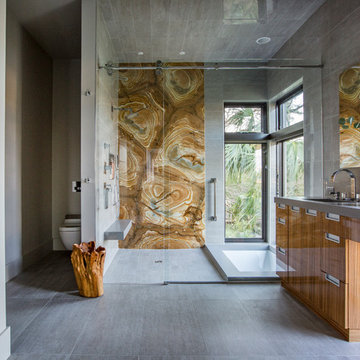
Jessie Preza Photography
Свежая идея для дизайна: большая главная ванная комната в современном стиле с плоскими фасадами, фасадами цвета дерева среднего тона, полновстраиваемой ванной, душем в нише, инсталляцией, коричневой плиткой, плиткой из листового камня, серыми стенами, серым полом, душем с раздвижными дверями и серой столешницей - отличное фото интерьера
Свежая идея для дизайна: большая главная ванная комната в современном стиле с плоскими фасадами, фасадами цвета дерева среднего тона, полновстраиваемой ванной, душем в нише, инсталляцией, коричневой плиткой, плиткой из листового камня, серыми стенами, серым полом, душем с раздвижными дверями и серой столешницей - отличное фото интерьера
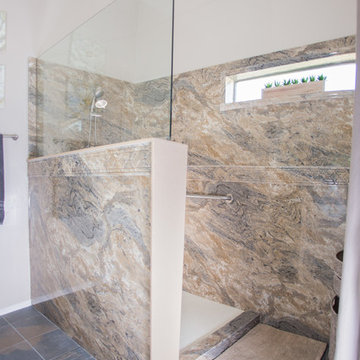
Пример оригинального дизайна: ванная комната среднего размера в классическом стиле с фасадами с выступающей филенкой, белыми фасадами, открытым душем, унитазом-моноблоком, бежевой плиткой, коричневой плиткой, серой плиткой, плиткой из листового камня, фиолетовыми стенами, полом из сланца, душевой кабиной, врезной раковиной и столешницей из искусственного камня
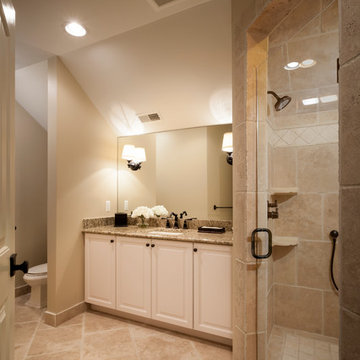
Photo by: Don Schulte
Пример оригинального дизайна: ванная комната среднего размера в стиле неоклассика (современная классика) с накладной раковиной, фасадами в стиле шейкер, белыми фасадами, столешницей из гранита, душем без бортиков, унитазом-моноблоком, коричневой плиткой, плиткой из листового камня, бежевыми стенами, полом из известняка и душевой кабиной
Пример оригинального дизайна: ванная комната среднего размера в стиле неоклассика (современная классика) с накладной раковиной, фасадами в стиле шейкер, белыми фасадами, столешницей из гранита, душем без бортиков, унитазом-моноблоком, коричневой плиткой, плиткой из листового камня, бежевыми стенами, полом из известняка и душевой кабиной
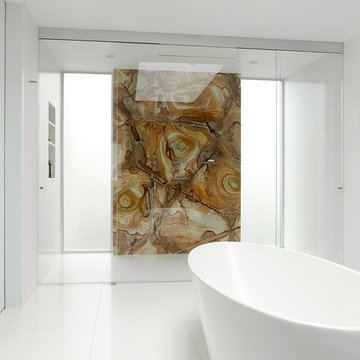
Alex Hayden
На фото: ванная комната в современном стиле с отдельно стоящей ванной, душем в нише, коричневой плиткой и плиткой из листового камня с
На фото: ванная комната в современном стиле с отдельно стоящей ванной, душем в нише, коричневой плиткой и плиткой из листового камня с
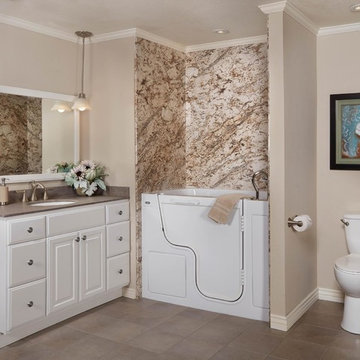
Miami's Comprehensive Bathroom Remodeling & Design Studio Kitchen & Bath Remodelers Location: 6500 NW 12th, Suite 109 Ft. Lauderdale, FL 33309
Стильный дизайн: главная ванная комната среднего размера в стиле неоклассика (современная классика) с фасадами с выступающей филенкой, белыми фасадами, душем над ванной, раздельным унитазом, коричневой плиткой, плиткой из листового камня, коричневыми стенами, полом из керамической плитки, врезной раковиной, столешницей из гранита, коричневым полом и душем с распашными дверями - последний тренд
Стильный дизайн: главная ванная комната среднего размера в стиле неоклассика (современная классика) с фасадами с выступающей филенкой, белыми фасадами, душем над ванной, раздельным унитазом, коричневой плиткой, плиткой из листового камня, коричневыми стенами, полом из керамической плитки, врезной раковиной, столешницей из гранита, коричневым полом и душем с распашными дверями - последний тренд
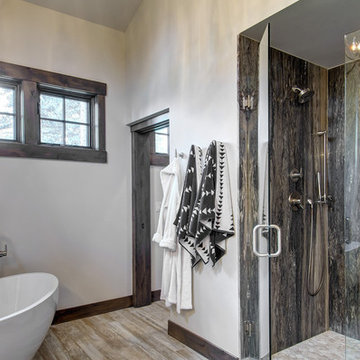
shower wall is Slab Onyx
На фото: большая главная ванная комната в стиле рустика с отдельно стоящей ванной, душем в нише, коричневой плиткой, плиткой из листового камня, белыми стенами, светлым паркетным полом, коричневым полом и душем с распашными дверями
На фото: большая главная ванная комната в стиле рустика с отдельно стоящей ванной, душем в нише, коричневой плиткой, плиткой из листового камня, белыми стенами, светлым паркетным полом, коричневым полом и душем с распашными дверями
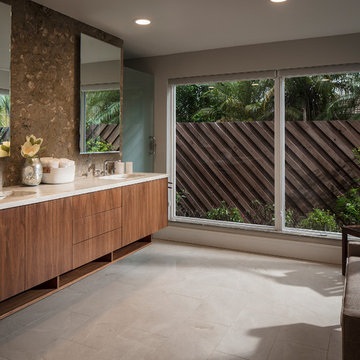
Свежая идея для дизайна: главная ванная комната среднего размера в стиле ретро с плоскими фасадами, коричневой плиткой, плиткой из листового камня, серыми стенами, полом из керамогранита, врезной раковиной, мраморной столешницей, бежевым полом, бежевой столешницей и фасадами цвета дерева среднего тона - отличное фото интерьера
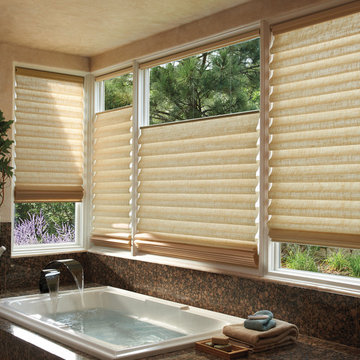
На фото: главная ванная комната среднего размера в морском стиле с накладной ванной, коричневой плиткой, плиткой из листового камня и бежевыми стенами
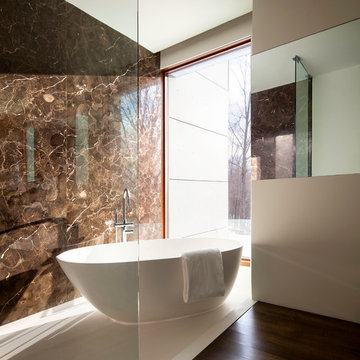
Steve Freihon
На фото: ванная комната в стиле модернизм с отдельно стоящей ванной, коричневыми стенами, коричневой плиткой и плиткой из листового камня
На фото: ванная комната в стиле модернизм с отдельно стоящей ванной, коричневыми стенами, коричневой плиткой и плиткой из листового камня

This 6,000sf luxurious custom new construction 5-bedroom, 4-bath home combines elements of open-concept design with traditional, formal spaces, as well. Tall windows, large openings to the back yard, and clear views from room to room are abundant throughout. The 2-story entry boasts a gently curving stair, and a full view through openings to the glass-clad family room. The back stair is continuous from the basement to the finished 3rd floor / attic recreation room.
The interior is finished with the finest materials and detailing, with crown molding, coffered, tray and barrel vault ceilings, chair rail, arched openings, rounded corners, built-in niches and coves, wide halls, and 12' first floor ceilings with 10' second floor ceilings.
It sits at the end of a cul-de-sac in a wooded neighborhood, surrounded by old growth trees. The homeowners, who hail from Texas, believe that bigger is better, and this house was built to match their dreams. The brick - with stone and cast concrete accent elements - runs the full 3-stories of the home, on all sides. A paver driveway and covered patio are included, along with paver retaining wall carved into the hill, creating a secluded back yard play space for their young children.
Project photography by Kmieick Imagery.
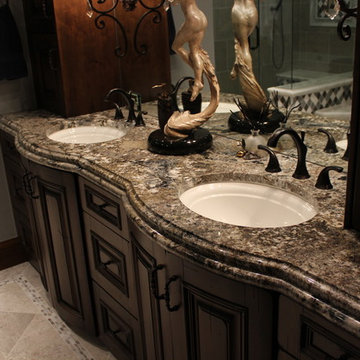
Пример оригинального дизайна: большая главная ванная комната в классическом стиле с фасадами островного типа, фасадами цвета дерева среднего тона, коричневой плиткой, плиткой из листового камня, врезной раковиной, столешницей из гранита, накладной ванной, душем в нише и серыми стенами
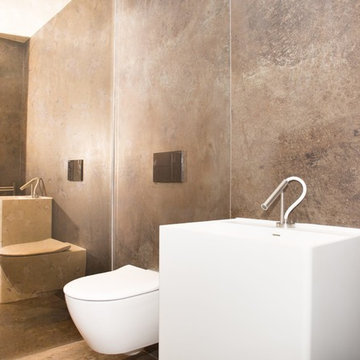
На фото: ванная комната среднего размера в стиле модернизм с инсталляцией, коричневой плиткой, плиткой из листового камня, полом из керамогранита, накладной раковиной и бежевым полом с
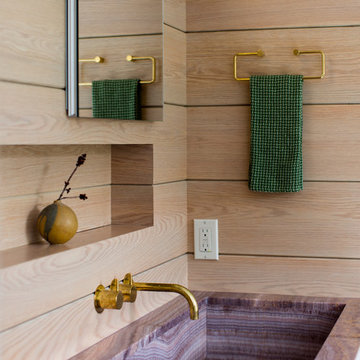
Photography by Meredith Heuer
Идея дизайна: главная ванная комната среднего размера в стиле модернизм с душем в нише, коричневой плиткой, разноцветной плиткой, плиткой из листового камня, раковиной с несколькими смесителями, столешницей из оникса, душем с распашными дверями и коричневой столешницей
Идея дизайна: главная ванная комната среднего размера в стиле модернизм с душем в нише, коричневой плиткой, разноцветной плиткой, плиткой из листового камня, раковиной с несколькими смесителями, столешницей из оникса, душем с распашными дверями и коричневой столешницей
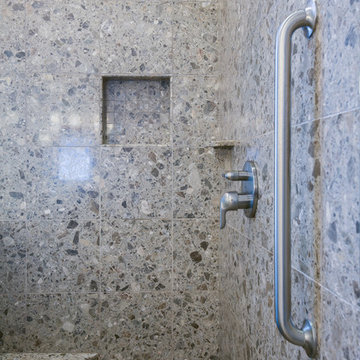
Photos by Mark Gebhardt photography.
Стильный дизайн: большая главная ванная комната в классическом стиле с фасадами с выступающей филенкой, темными деревянными фасадами, накладной ванной, душем в нише, коричневой плиткой, плиткой из листового камня, белыми стенами, полом из сланца, врезной раковиной, столешницей терраццо, разноцветным полом и душем с распашными дверями - последний тренд
Стильный дизайн: большая главная ванная комната в классическом стиле с фасадами с выступающей филенкой, темными деревянными фасадами, накладной ванной, душем в нише, коричневой плиткой, плиткой из листового камня, белыми стенами, полом из сланца, врезной раковиной, столешницей терраццо, разноцветным полом и душем с распашными дверями - последний тренд

This 6,000sf luxurious custom new construction 5-bedroom, 4-bath home combines elements of open-concept design with traditional, formal spaces, as well. Tall windows, large openings to the back yard, and clear views from room to room are abundant throughout. The 2-story entry boasts a gently curving stair, and a full view through openings to the glass-clad family room. The back stair is continuous from the basement to the finished 3rd floor / attic recreation room.
The interior is finished with the finest materials and detailing, with crown molding, coffered, tray and barrel vault ceilings, chair rail, arched openings, rounded corners, built-in niches and coves, wide halls, and 12' first floor ceilings with 10' second floor ceilings.
It sits at the end of a cul-de-sac in a wooded neighborhood, surrounded by old growth trees. The homeowners, who hail from Texas, believe that bigger is better, and this house was built to match their dreams. The brick - with stone and cast concrete accent elements - runs the full 3-stories of the home, on all sides. A paver driveway and covered patio are included, along with paver retaining wall carved into the hill, creating a secluded back yard play space for their young children.
Project photography by Kmieick Imagery.
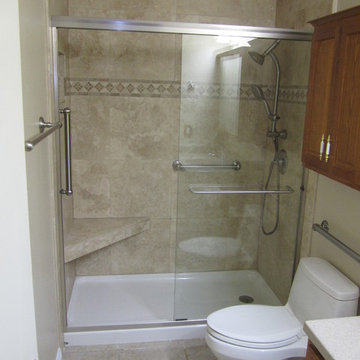
A few years ago, my Dad broke his hip, and needed his tub converted to a shower. Just because necessity brings on a remodel, does not mean it's can't be both beautiful and functional.
We replaced the traditional tub with a low profile shower pan and substantial sliding glass doors. We added a stone bench for seating, and changed out the hardware to include both a stationary and hand-held shower head. And of course added some grab bars for safety. We also added a built in soap dish/ shampoo caddy in the wall.
On a side note, this is the most shared picture of our work on Pintrest. Apparently we aren't the only ones wanting to make sure our parents are comfortable and safe when at home.
Ванная комната с коричневой плиткой и плиткой из листового камня – фото дизайна интерьера
1