Ванная комната с фасадами любого цвета и плиткой из известняка – фото дизайна интерьера
Сортировать:
Бюджет
Сортировать:Популярное за сегодня
1 - 20 из 2 034 фото
1 из 3

Clean and bright modern bathroom in a farmhouse in Mill Spring. The white countertops against the natural, warm wood tones makes a relaxing atmosphere. His and hers sinks, towel warmers, floating vanities, storage solutions and simple and sleek drawer pulls and faucets. Curbless shower, white shower tiles with zig zag tile floor.
Photography by Todd Crawford.

FEATURE TILE: Silver Travertine Light Crosscut Pol 100x300 WALL TILE: Super White Matt Rec 300x600 FLOOR TILE: BST3004 Matt 300x300 (all Italia Ceramics) VANITY: Polytec Natural Oak Ravine (Custom) BENCHTOP: Organic White (Caesarstone) BASIN: Parisi Bathware, Catino Bench Basin Round 400mm (Routleys) TAPWARE: Phoenix, Vivid Slimline (Routleys) SHOWER RAIL: Vito Bertoni, Aquazzone Eco Abs Dual Elite Shower (Routleys) Phil Handforth Architectural Photography
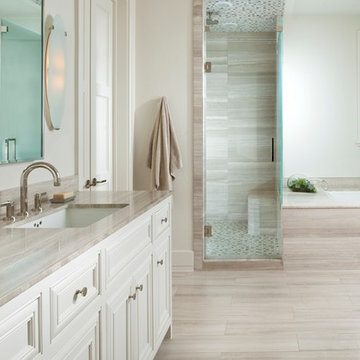
Tatum Brown Custom Homes
{Photo Credit: Danny Piassick}
{Architectural credit: Mark Hoesterey of Stocker Hoesterey Montenegro Architects}
Стильный дизайн: ванная комната в классическом стиле с врезной раковиной, полновстраиваемой ванной, бежевой плиткой, белыми фасадами, плиткой из известняка и серой столешницей - последний тренд
Стильный дизайн: ванная комната в классическом стиле с врезной раковиной, полновстраиваемой ванной, бежевой плиткой, белыми фасадами, плиткой из известняка и серой столешницей - последний тренд

A large bespoke dark timber vanity unit sits over terracotta coloured cement floor tiles. Soft lighting and limewash painted walls create a calm, natural finished bathroom.

We made this principal bath lighter and brighter using natural materials and new lighting. The sea-glass limestone sets off the glass shower accent wall beautifully while the sculpted edge tile anchors the tub. Using Slipper Satin No. 2004 by Farrow and Ball on the cabinets and a light wood-look porcelain on the floors blended all the colors together making this a relaxing get a way for our happy clients.

На фото: главный совмещенный санузел в морском стиле с плоскими фасадами, коричневыми фасадами, отдельно стоящей ванной, открытым душем, бежевой плиткой, плиткой из известняка, полом из известняка, врезной раковиной, столешницей из искусственного кварца, бежевым полом, открытым душем, белой столешницей, тумбой под две раковины, встроенной тумбой и сводчатым потолком с

In this master bath, we removed the jacuzzi tub and installed a free standing Compton 70” white acrylic tub. Sienna porcelain tile 12 x 24 in Bianco color was installed on the room floor and walls of the shower. Linear glass/stone/metal accent tile was installed in the shower. The new vanity cabinets are Medalllion Gold, Winslow Flat Panel, Maple Finish in Chai Latte classic paint with Champangne bronze pulls. On the countertop is Silestone 3cm Quartz in Pulsar color with single roundover edge. Delta Cassidy Collection faucets, floor mount tub filler faucet, rain showerhead with handheld slide bar, 24” towel bar, towel ring, double robe hooks, toilet paper holder, 12” and 18” grab bars. Two Kohler rectangular undermount white sinks where installed. Wainscot wall treatment in painted white was installed behind the tub.
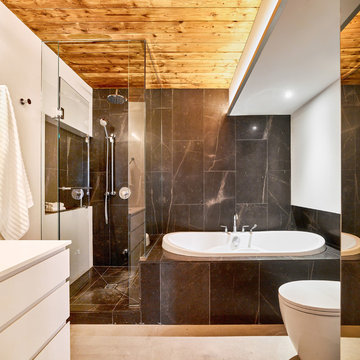
The ensuite bathroom is tucked away and features a spa-like built-in tub and shower. A beautiful black limestone with subtle coppery veining is a luxurious backdrop to the room.
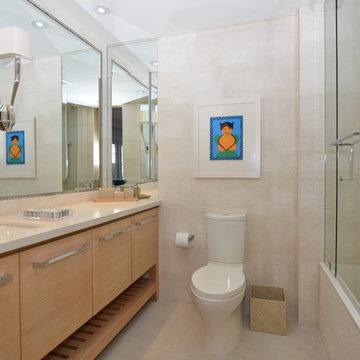
Свежая идея для дизайна: маленькая ванная комната в стиле неоклассика (современная классика) с фасадами островного типа, светлыми деревянными фасадами, накладной ванной, душем над ванной, раздельным унитазом, бежевой плиткой, плиткой из известняка, бежевыми стенами, полом из известняка, врезной раковиной, столешницей из известняка, бежевым полом и душем с распашными дверями для на участке и в саду - отличное фото интерьера
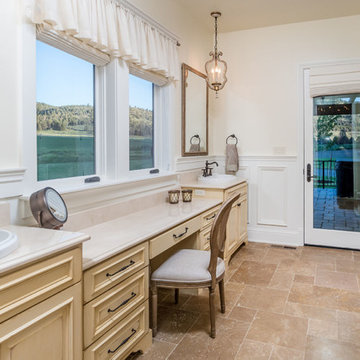
На фото: большая главная ванная комната с фасадами с выступающей филенкой, бежевыми фасадами, коричневой плиткой, плиткой из известняка, бежевыми стенами, полом из известняка, накладной раковиной и коричневым полом с

Kühnapfel Fotografie
Стильный дизайн: большая ванная комната в современном стиле с душем без бортиков, серыми стенами, серой плиткой, плоскими фасадами, белыми фасадами, накладной ванной, раздельным унитазом, плиткой из известняка, полом из известняка, душевой кабиной, настольной раковиной, мраморной столешницей, серым полом и душем с распашными дверями - последний тренд
Стильный дизайн: большая ванная комната в современном стиле с душем без бортиков, серыми стенами, серой плиткой, плоскими фасадами, белыми фасадами, накладной ванной, раздельным унитазом, плиткой из известняка, полом из известняка, душевой кабиной, настольной раковиной, мраморной столешницей, серым полом и душем с распашными дверями - последний тренд

Modern master bathroom for equestrian family in Wellington, FL. Freestanding bathtub and plumbing hardware by Waterworks. Limestone flooring and wall tile. Sconces by ILEX. Design By Krista Watterworth Design Studio of Palm Beach Gardens, Florida
Cabinet color: Benjamin Moore Revere Pewter
Photography by Jessica Glynn
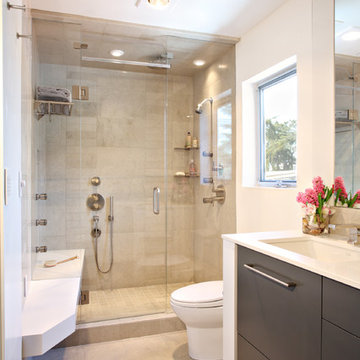
In the luxurious master bathroom, the shower seat extends beyond the limits of the shower door, creating a dry retreat.
Источник вдохновения для домашнего уюта: ванная комната в современном стиле с врезной раковиной, плоскими фасадами, темными деревянными фасадами, бежевой плиткой и плиткой из известняка
Источник вдохновения для домашнего уюта: ванная комната в современном стиле с врезной раковиной, плоскими фасадами, темными деревянными фасадами, бежевой плиткой и плиткой из известняка
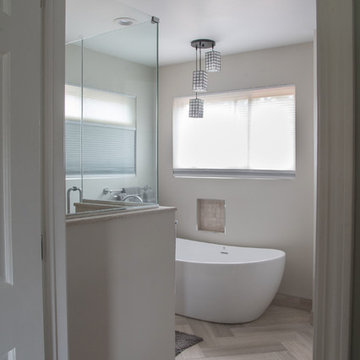
Omayah Atassi Photography
Dimon Designs
Mundelein, IL 60060
Идея дизайна: главная ванная комната среднего размера в стиле неоклассика (современная классика) с фасадами в стиле шейкер, темными деревянными фасадами, отдельно стоящей ванной, угловым душем, раздельным унитазом, серой плиткой, плиткой из известняка, серыми стенами, полом из известняка, врезной раковиной, столешницей из искусственного кварца, серым полом, душем с распашными дверями и белой столешницей
Идея дизайна: главная ванная комната среднего размера в стиле неоклассика (современная классика) с фасадами в стиле шейкер, темными деревянными фасадами, отдельно стоящей ванной, угловым душем, раздельным унитазом, серой плиткой, плиткой из известняка, серыми стенами, полом из известняка, врезной раковиной, столешницей из искусственного кварца, серым полом, душем с распашными дверями и белой столешницей

John Siemering Homes. Custom Home Builder in Austin, TX
На фото: большая главная ванная комната в стиле фьюжн с фасадами с выступающей филенкой, фасадами цвета дерева среднего тона, накладной ванной, открытым душем, бежевой плиткой, плиткой из известняка, синими стенами, бетонным полом, столешницей из гранита, серым полом и открытым душем с
На фото: большая главная ванная комната в стиле фьюжн с фасадами с выступающей филенкой, фасадами цвета дерева среднего тона, накладной ванной, открытым душем, бежевой плиткой, плиткой из известняка, синими стенами, бетонным полом, столешницей из гранита, серым полом и открытым душем с

Woodside, CA spa-sauna project is one of our favorites. From the very first moment we realized that meeting customers expectations would be very challenging due to limited timeline but worth of trying at the same time. It was one of the most intense projects which also was full of excitement as we were sure that final results would be exquisite and would make everyone happy.
This sauna was designed and built from the ground up by TBS Construction's team. Goal was creating luxury spa like sauna which would be a personal in-house getaway for relaxation. Result is exceptional. We managed to meet the timeline, deliver quality and make homeowner happy.
TBS Construction is proud being a creator of Atherton Luxury Spa-Sauna.

Dino Tonn Photography
Источник вдохновения для домашнего уюта: главная ванная комната среднего размера в средиземноморском стиле с фасадами с выступающей филенкой, темными деревянными фасадами, столешницей из известняка, бежевой плиткой, душем в нише, врезной раковиной, бежевыми стенами, полом из известняка, полновстраиваемой ванной, унитазом-моноблоком и плиткой из известняка
Источник вдохновения для домашнего уюта: главная ванная комната среднего размера в средиземноморском стиле с фасадами с выступающей филенкой, темными деревянными фасадами, столешницей из известняка, бежевой плиткой, душем в нише, врезной раковиной, бежевыми стенами, полом из известняка, полновстраиваемой ванной, унитазом-моноблоком и плиткой из известняка

http://www.pickellbuilders.com. Photography by Linda Oyama Bryan. Master Bathroom with Pass Thru Shower and Separate His/Hers Cherry vanities with Blue Lagos countertops, tub deck and shower tile.
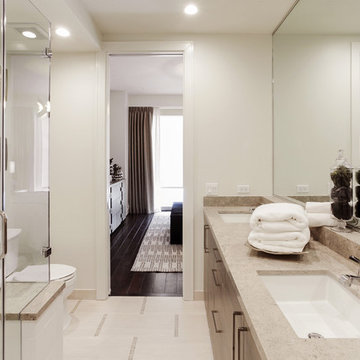
A sleek and minimalist bathroom featuring dual sinks and a spacious walk-in shower.
Источник вдохновения для домашнего уюта: главная ванная комната среднего размера в современном стиле с плоскими фасадами, коричневыми фасадами, угловым душем, раздельным унитазом, бежевой плиткой, плиткой из известняка, полом из керамической плитки, бежевыми стенами, врезной раковиной, бежевым полом, душем с распашными дверями, бежевой столешницей и тумбой под две раковины
Источник вдохновения для домашнего уюта: главная ванная комната среднего размера в современном стиле с плоскими фасадами, коричневыми фасадами, угловым душем, раздельным унитазом, бежевой плиткой, плиткой из известняка, полом из керамической плитки, бежевыми стенами, врезной раковиной, бежевым полом, душем с распашными дверями, бежевой столешницей и тумбой под две раковины

This bathroom was designed for specifically for my clients’ overnight guests.
My clients felt their previous bathroom was too light and sparse looking and asked for a more intimate and moodier look.
The mirror, tapware and bathroom fixtures have all been chosen for their soft gradual curves which create a flow on effect to each other, even the tiles were chosen for their flowy patterns. The smoked bronze lighting, door hardware, including doorstops were specified to work with the gun metal tapware.
A 2-metre row of deep storage drawers’ float above the floor, these are stained in a custom inky blue colour – the interiors are done in Indian Ink Melamine. The existing entrance door has also been stained in the same dark blue timber stain to give a continuous and purposeful look to the room.
A moody and textural material pallet was specified, this made up of dark burnished metal look porcelain tiles, a lighter grey rock salt porcelain tile which were specified to flow from the hallway into the bathroom and up the back wall.
A wall has been designed to divide the toilet and the vanity and create a more private area for the toilet so its dominance in the room is minimised - the focal areas are the large shower at the end of the room bath and vanity.
The freestanding bath has its own tumbled natural limestone stone wall with a long-recessed shelving niche behind the bath - smooth tiles for the internal surrounds which are mitred to the rough outer tiles all carefully planned to ensure the best and most practical solution was achieved. The vanity top is also a feature element, made in Bengal black stone with specially designed grooves creating a rock edge.
Ванная комната с фасадами любого цвета и плиткой из известняка – фото дизайна интерьера
1