Ванная комната с паркетным полом среднего тона и стеклянной столешницей – фото дизайна интерьера
Сортировать:
Бюджет
Сортировать:Популярное за сегодня
1 - 20 из 111 фото
1 из 3

Источник вдохновения для домашнего уюта: главная ванная комната среднего размера в современном стиле с плоскими фасадами, бежевыми фасадами, ванной в нише, бежевыми стенами, настольной раковиной, стеклянной столешницей, бежевой столешницей, душем над ванной, биде, паркетным полом среднего тона, коричневым полом и открытым душем
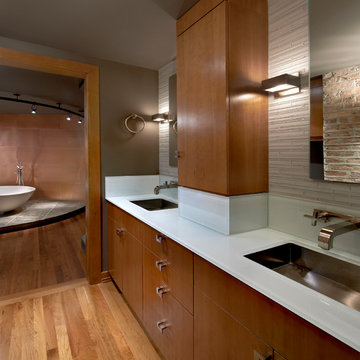
Photography by Tony Soluri
Идея дизайна: главная ванная комната среднего размера в современном стиле с фасадами островного типа, фасадами цвета дерева среднего тона, отдельно стоящей ванной, коричневыми стенами, паркетным полом среднего тона, стеклянной столешницей и врезной раковиной
Идея дизайна: главная ванная комната среднего размера в современном стиле с фасадами островного типа, фасадами цвета дерева среднего тона, отдельно стоящей ванной, коричневыми стенами, паркетным полом среднего тона, стеклянной столешницей и врезной раковиной
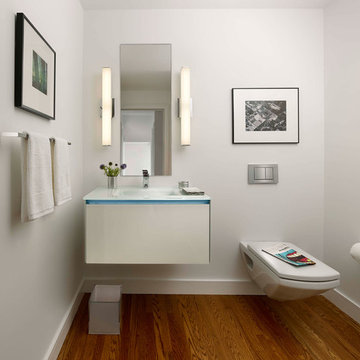
ASID Design Excellence First Place Residential – Kitchen and Bathroom: Michael Merrill Design Studio was approached three years ago by the homeowner to redesign her kitchen. Although she was dissatisfied with some aspects of her home, she still loved it dearly. As we discovered her passion for design, we began to rework her entire home--room by room, top to bottom.
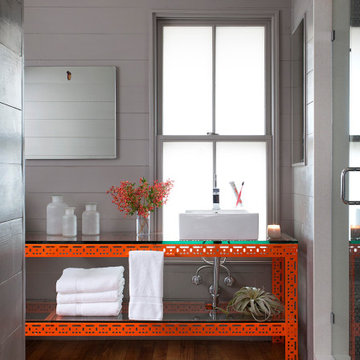
На фото: ванная комната в стиле фьюжн с открытыми фасадами, оранжевыми фасадами, душем в нише, серыми стенами, паркетным полом среднего тона, настольной раковиной, стеклянной столешницей, коричневым полом, душем с распашными дверями, напольной тумбой и стенами из вагонки

This remodeled bathroom now serves as powder room for the kitchen/family room and a guest bath adjacent to the media room with its pull-down Murphy bed. Since the bathroom opens directly off the family room, we created a small entry with planter and low views to the garden beyond. The shower now features a deck of ironwood, smooth-trowel plaster walls and an enclosure made of 3-form recycle resin panels with embedded reeds. The space is flooded with natural light from the new skylight above.
Design Team: Tracy Stone, Donatella Cusma', Sherry Cefali
Engineer: Dave Cefali
Photo: Lawrence Anderson
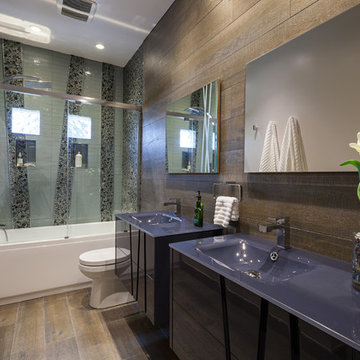
Photos by Christi Nielsen
Источник вдохновения для домашнего уюта: главная ванная комната среднего размера в современном стиле с плоскими фасадами, темными деревянными фасадами, ванной в нише, душем над ванной, раздельным унитазом, черной плиткой, зеленой плиткой, галечной плиткой, коричневыми стенами, паркетным полом среднего тона, монолитной раковиной и стеклянной столешницей
Источник вдохновения для домашнего уюта: главная ванная комната среднего размера в современном стиле с плоскими фасадами, темными деревянными фасадами, ванной в нише, душем над ванной, раздельным унитазом, черной плиткой, зеленой плиткой, галечной плиткой, коричневыми стенами, паркетным полом среднего тона, монолитной раковиной и стеклянной столешницей
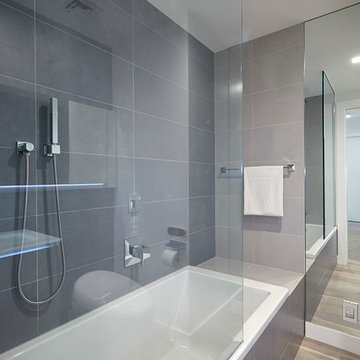
На фото: большая главная ванная комната в современном стиле с накладной ванной, душем над ванной, паркетным полом среднего тона, унитазом-моноблоком, серой плиткой, керамогранитной плиткой, плоскими фасадами, белыми фасадами, белыми стенами, монолитной раковиной, стеклянной столешницей и бежевым полом
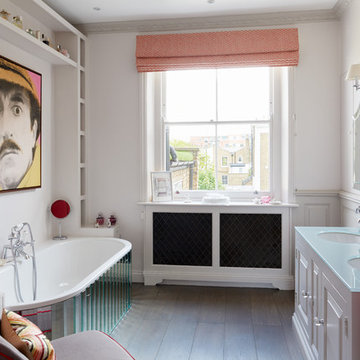
Andrew Beasley
Стильный дизайн: главная ванная комната среднего размера в стиле фьюжн с фасадами с выступающей филенкой, белыми фасадами, накладной ванной, белыми стенами, паркетным полом среднего тона, врезной раковиной, душем над ванной и стеклянной столешницей - последний тренд
Стильный дизайн: главная ванная комната среднего размера в стиле фьюжн с фасадами с выступающей филенкой, белыми фасадами, накладной ванной, белыми стенами, паркетным полом среднего тона, врезной раковиной, душем над ванной и стеклянной столешницей - последний тренд
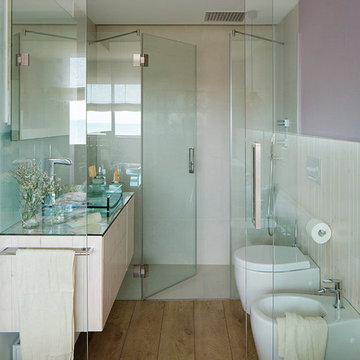
Proyecto realizado por Meritxell Ribé - The Room Studio
Construcción: The Room Work
Fotografías: Mauricio Fuertes
На фото: ванная комната среднего размера в современном стиле с плоскими фасадами, биде, бежевыми фасадами, душем в нише, розовыми стенами, паркетным полом среднего тона, душевой кабиной, настольной раковиной и стеклянной столешницей с
На фото: ванная комната среднего размера в современном стиле с плоскими фасадами, биде, бежевыми фасадами, душем в нише, розовыми стенами, паркетным полом среднего тона, душевой кабиной, настольной раковиной и стеклянной столешницей с
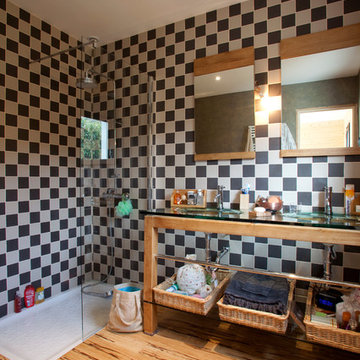
Salle de bains :
- parquet au sol
- faïence en mur
- meuble verre et bois
isabel jacquinot
На фото: ванная комната среднего размера в современном стиле с открытыми фасадами, светлыми деревянными фасадами, стеклянной столешницей, угловым душем, разноцветными стенами, паркетным полом среднего тона, душевой кабиной, черно-белой плиткой и монолитной раковиной
На фото: ванная комната среднего размера в современном стиле с открытыми фасадами, светлыми деревянными фасадами, стеклянной столешницей, угловым душем, разноцветными стенами, паркетным полом среднего тона, душевой кабиной, черно-белой плиткой и монолитной раковиной
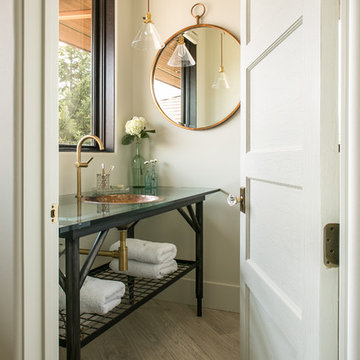
Bathroom of one of the guest suites, the homeowner converted this metal and glass table she found at an antique store to an open vanity with a custom copper sink and Newport Brass Prya faucet. Dual Skidmore Classic pendant lights with copper cord cloth frame are mounted on either side of the vanity. The homeowners opted for a lake view window over the vanity and mounted the mirror to the right.
Photography by Marie-Dominique Verdier.
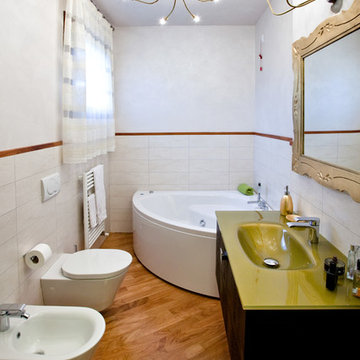
Свежая идея для дизайна: главная ванная комната в стиле фьюжн с монолитной раковиной, стеклянной столешницей, угловой ванной, белой плиткой, белыми стенами, паркетным полом среднего тона, плоскими фасадами и черными фасадами - отличное фото интерьера
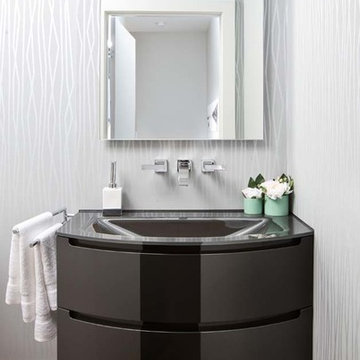
This powder room is located directly off the front foyer main entrance. A rustic medium wood floor warms up the gray tones used throughout. A suspended curved iron gray glossy lacquer vanity cabinet is by Scavolini with a perfectly matching glossy tempered glass counter top and integrated sink. Wall mount chrome faucet is the perfect accessory that pics up the silver vine like pattern on the wall paper.
Photo by Martin Vecchio.
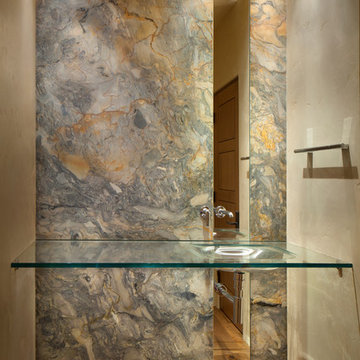
This contemporary mountain home in Vail Village, CO melds mountain rustic with contemporary design. Arrigoni Woods crafted and installed Bavarian Oak wide-plank engineered flooring, wire-brushed with a custom finish. Image by Gibeon Photography.
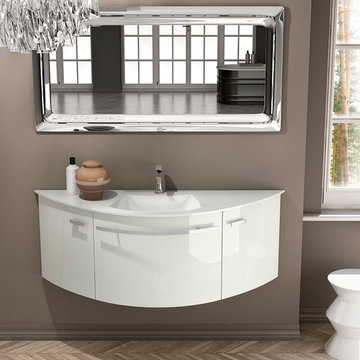
The bathroom is dressed with
fluid and windsome furnishing interpreting the space with elegance and functionality.
The curve and convex lines of the design are thought
to be adaptable to any kind of spaces making good use
even of the smallest room, for any kind of need.
Furthermore Latitudine provides infinte colours
and finishes matching combinations.
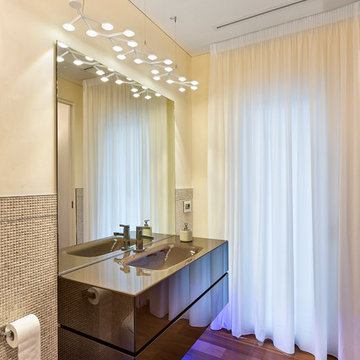
Свежая идея для дизайна: главная ванная комната среднего размера в современном стиле с плоскими фасадами, коричневыми фасадами, накладной ванной, душем над ванной, раздельным унитазом, бежевой плиткой, плиткой мозаикой, бежевыми стенами, паркетным полом среднего тона, монолитной раковиной и стеклянной столешницей - отличное фото интерьера
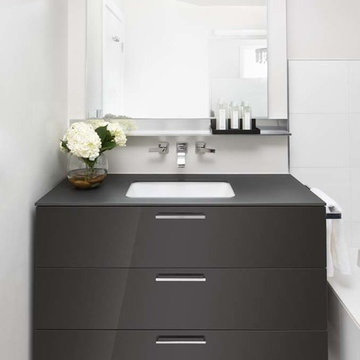
This elegant classic contemporary white kitchen is designed in an absolute white glossy lacquer from Scavolini. Rustic medium toned wood floors and a light tan wall color create a warmth in the space. A large island features a bar sink perfect for entertaining. Enough space for 4 white bar stools with chrome base are the perfect addition. White quartz counter tops are brought up the back splash behind the cooktop and sink by the window.
This powder room is located directly off the front foyer main entrance. A rustic medium wood floor warms up the gray tones used throughout. A suspended curved iron gray glossy lacquer vanity cabinet is by Scavolini with a perfectly matching glossy tempered glass counter top and integrated sink. Wall mount chrome faucet is the perfect accessory that pics up the silver vine like pattern on the wall paper.
This master bath layout is a long galley featuring full tub, WC and steam shower (not shown). The his and hers suspended vanities are on opposite sides of the bathroom in iron gray glossy tempered glass with chrome bridge style handles. The matte tempered glass counter top is an exact color match and features an under mount porcelain white sink basin. Wall mount chrome faucet is beneath a 'wall accessory bar' perfect for keeping items off the counter top.
This 2nd bathroom is on the top floor of this townhouse. The cabinetry is suspended but featuring large drawers for plenty of storage. Melamine decor door is in a grey teak textured finish giving the otherwise white space warmth and contrast. A solid block white sink basin has a chrome deck mount faucet. Mirror and lights are from Scavolini. The side bar accessory with towel bar is also from Scavolini and perfect for storing small items off the counter top.
Photo by Martin Vecchio.
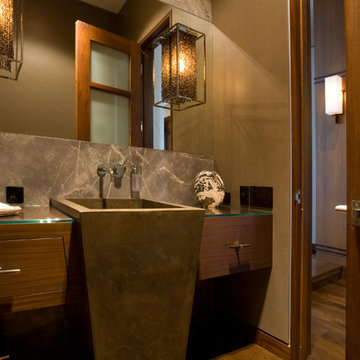
photo by Tim Brown
На фото: большая главная ванная комната в стиле модернизм с накладной раковиной, плоскими фасадами, фасадами цвета дерева среднего тона, стеклянной столешницей, коричневой плиткой, каменной плиткой, бежевыми стенами и паркетным полом среднего тона с
На фото: большая главная ванная комната в стиле модернизм с накладной раковиной, плоскими фасадами, фасадами цвета дерева среднего тона, стеклянной столешницей, коричневой плиткой, каменной плиткой, бежевыми стенами и паркетным полом среднего тона с
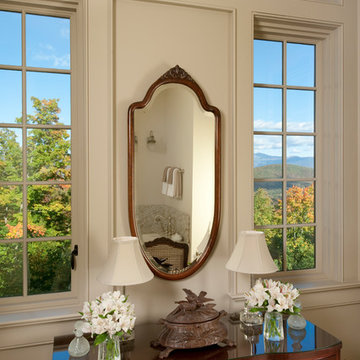
Resting upon a 120-acre rural hillside, this 17,500 square-foot residence has unencumbered mountain views to the east, south and west. The exterior design palette for the public side is a more formal Tudor style of architecture, including intricate brick detailing; while the materials for the private side tend toward a more casual mountain-home style of architecture with a natural stone base and hand-cut wood siding.
Primary living spaces and the master bedroom suite, are located on the main level, with guest accommodations on the upper floor of the main house and upper floor of the garage. The interior material palette was carefully chosen to match the stunning collection of antique furniture and artifacts, gathered from around the country. From the elegant kitchen to the cozy screened porch, this residence captures the beauty of the White Mountains and embodies classic New Hampshire living.
Photographer: Joseph St. Pierre
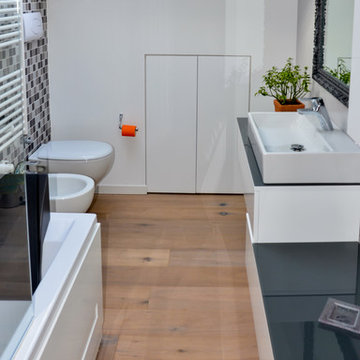
Foto di Annalisa Carli
Источник вдохновения для домашнего уюта: главная ванная комната среднего размера в современном стиле с плоскими фасадами, светлыми деревянными фасадами, инсталляцией, серой плиткой, керамогранитной плиткой, серыми стенами, паркетным полом среднего тона, настольной раковиной и стеклянной столешницей
Источник вдохновения для домашнего уюта: главная ванная комната среднего размера в современном стиле с плоскими фасадами, светлыми деревянными фасадами, инсталляцией, серой плиткой, керамогранитной плиткой, серыми стенами, паркетным полом среднего тона, настольной раковиной и стеклянной столешницей
Ванная комната с паркетным полом среднего тона и стеклянной столешницей – фото дизайна интерьера
1