Ванная комната с паркетным полом среднего тона и мраморной столешницей – фото дизайна интерьера
Сортировать:
Бюджет
Сортировать:Популярное за сегодня
1 - 20 из 2 273 фото

One of the main features of the space is the natural lighting. The windows allow someone to feel they are in their own private oasis. The wide plank European oak floors, with a brushed finish, contribute to the warmth felt in this bathroom, along with warm neutrals, whites and grays. The counter tops are a stunning Calcatta Latte marble as is the basket weaved shower floor, 1x1 square mosaics separating each row of the large format, rectangular tiles, also marble. Lighting is key in any bathroom and there is more than sufficient lighting provided by Ralph Lauren, by Circa Lighting. Classic, custom designed cabinetry optimizes the space by providing plenty of storage for toiletries, linens and more. Holger Obenaus Photography did an amazing job capturing this light filled and luxurious master bathroom. Built by Novella Homes and designed by Lorraine G Vale
Holger Obenaus Photography

David O. Marlow Photography
Стильный дизайн: большая главная ванная комната в стиле рустика с паркетным полом среднего тона, врезной раковиной, фасадами цвета дерева среднего тона, фасадами с выступающей филенкой, душем в нише, зеленой плиткой, керамической плиткой и мраморной столешницей - последний тренд
Стильный дизайн: большая главная ванная комната в стиле рустика с паркетным полом среднего тона, врезной раковиной, фасадами цвета дерева среднего тона, фасадами с выступающей филенкой, душем в нише, зеленой плиткой, керамической плиткой и мраморной столешницей - последний тренд

A custom made furniture vanity of white oak feels at home at the beach. This cottage is more formal, so we added brass caps to the legs to elevate it. This is further accomplished by the custom stone bonnet backsplash, copper vessel sink, and wall mounted faucet. With storage lost in this open vanity, the niche bookcase (pictured previously) is of the upmost importance.

Идея дизайна: главная ванная комната в стиле рустика с серыми фасадами, душем в нише, белыми стенами, паркетным полом среднего тона, врезной раковиной, мраморной столешницей, коричневым полом, душем с распашными дверями, серой столешницей, сиденьем для душа, тумбой под две раковины и встроенной тумбой

The "Dream of the '90s" was alive in this industrial loft condo before Neil Kelly Portland Design Consultant Erika Altenhofen got her hands on it. No new roof penetrations could be made, so we were tasked with updating the current footprint. Erika filled the niche with much needed storage provisions, like a shelf and cabinet. The shower tile will replaced with stunning blue "Billie Ombre" tile by Artistic Tile. An impressive marble slab was laid on a fresh navy blue vanity, white oval mirrors and fitting industrial sconce lighting rounds out the remodeled space.

Стильный дизайн: главная ванная комната среднего размера в классическом стиле с фасадами в стиле шейкер, бежевыми фасадами, белой плиткой, мраморной столешницей, тумбой под две раковины, встроенной тумбой, белыми стенами, паркетным полом среднего тона, врезной раковиной, коричневым полом и белой столешницей - последний тренд
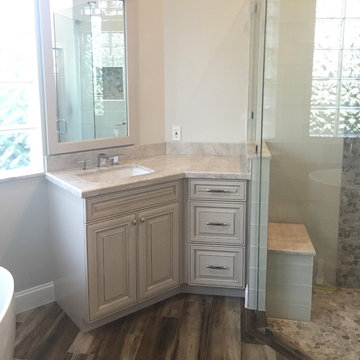
villa's construction custom cabinets
Свежая идея для дизайна: главная ванная комната среднего размера в стиле неоклассика (современная классика) с фасадами с выступающей филенкой, белыми фасадами, отдельно стоящей ванной, угловым душем, раздельным унитазом, галечной плиткой, серыми стенами, паркетным полом среднего тона, врезной раковиной, мраморной столешницей, коричневым полом и душем с распашными дверями - отличное фото интерьера
Свежая идея для дизайна: главная ванная комната среднего размера в стиле неоклассика (современная классика) с фасадами с выступающей филенкой, белыми фасадами, отдельно стоящей ванной, угловым душем, раздельным унитазом, галечной плиткой, серыми стенами, паркетным полом среднего тона, врезной раковиной, мраморной столешницей, коричневым полом и душем с распашными дверями - отличное фото интерьера
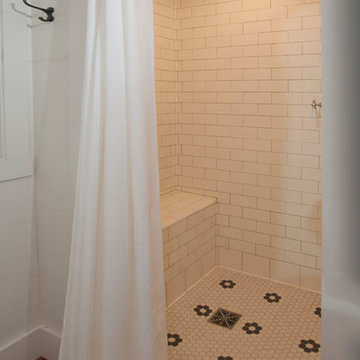
Photo Credit: Sanderson Photography, Inc. Green Bay, WI
Свежая идея для дизайна: ванная комната в морском стиле с фасадами островного типа, фасадами цвета дерева среднего тона, душем в нише, раздельным унитазом, белой плиткой, плиткой кабанчик, белыми стенами, паркетным полом среднего тона, накладной раковиной и мраморной столешницей - отличное фото интерьера
Свежая идея для дизайна: ванная комната в морском стиле с фасадами островного типа, фасадами цвета дерева среднего тона, душем в нише, раздельным унитазом, белой плиткой, плиткой кабанчик, белыми стенами, паркетным полом среднего тона, накладной раковиной и мраморной столешницей - отличное фото интерьера
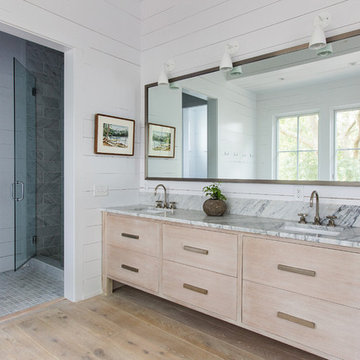
Источник вдохновения для домашнего уюта: ванная комната в скандинавском стиле с врезной раковиной, плоскими фасадами, светлыми деревянными фасадами, мраморной столешницей, душем в нише, белыми стенами и паркетным полом среднего тона

Eric Rorer
На фото: главная ванная комната среднего размера в стиле ретро с врезной раковиной, плоскими фасадами, полновстраиваемой ванной, белыми стенами, паркетным полом среднего тона, черным полом, открытым душем, светлыми деревянными фасадами, душевой комнатой и мраморной столешницей
На фото: главная ванная комната среднего размера в стиле ретро с врезной раковиной, плоскими фасадами, полновстраиваемой ванной, белыми стенами, паркетным полом среднего тона, черным полом, открытым душем, светлыми деревянными фасадами, душевой комнатой и мраморной столешницей
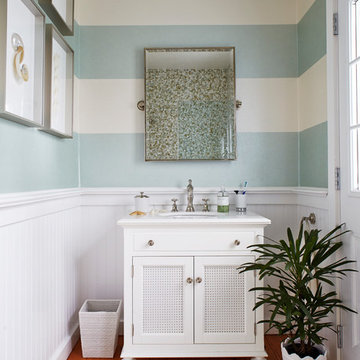
Create a more modern feel with wide stripes. The light bounces off the shimmery wallpaper.
Свежая идея для дизайна: ванная комната в морском стиле с врезной раковиной, мраморной столешницей, белыми фасадами, разноцветными стенами, паркетным полом среднего тона и фасадами с утопленной филенкой - отличное фото интерьера
Свежая идея для дизайна: ванная комната в морском стиле с врезной раковиной, мраморной столешницей, белыми фасадами, разноцветными стенами, паркетным полом среднего тона и фасадами с утопленной филенкой - отличное фото интерьера

Стильный дизайн: главный совмещенный санузел в стиле неоклассика (современная классика) с открытыми фасадами, белыми фасадами, отдельно стоящей ванной, душем в нише, раздельным унитазом, белой плиткой, мраморной плиткой, белыми стенами, паркетным полом среднего тона, раковиной с несколькими смесителями, мраморной столешницей, коричневым полом, душем с распашными дверями, белой столешницей, тумбой под две раковины и подвесной тумбой - последний тренд
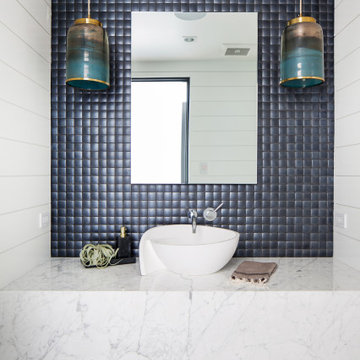
На фото: ванная комната среднего размера в морском стиле с белыми стенами, душевой кабиной, настольной раковиной, мраморной столешницей, белой столешницей, белыми фасадами, синей плиткой, паркетным полом среднего тона и коричневым полом
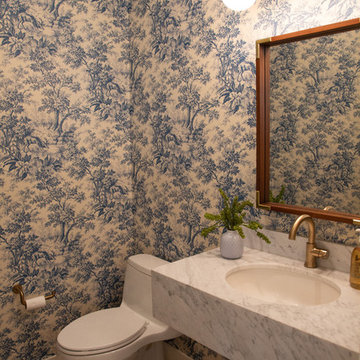
Beach chic farmhouse offers sensational ocean views spanning from the tree tops of the Pacific Palisades through Santa Monica
На фото: большая ванная комната в морском стиле с фасадами островного типа, светлыми деревянными фасадами, накладной ванной, унитазом-моноблоком, разноцветной плиткой, мраморной плиткой, разноцветными стенами, паркетным полом среднего тона, душевой кабиной, врезной раковиной, мраморной столешницей, коричневым полом и белой столешницей с
На фото: большая ванная комната в морском стиле с фасадами островного типа, светлыми деревянными фасадами, накладной ванной, унитазом-моноблоком, разноцветной плиткой, мраморной плиткой, разноцветными стенами, паркетным полом среднего тона, душевой кабиной, врезной раковиной, мраморной столешницей, коричневым полом и белой столешницей с
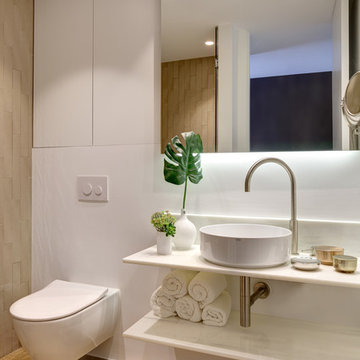
Agustín David Forner
На фото: ванная комната в морском стиле с белыми фасадами, паркетным полом среднего тона, настольной раковиной, мраморной столешницей, белой столешницей, душевой кабиной, душем в нише, инсталляцией, белыми стенами, бежевым полом и душем с распашными дверями с
На фото: ванная комната в морском стиле с белыми фасадами, паркетным полом среднего тона, настольной раковиной, мраморной столешницей, белой столешницей, душевой кабиной, душем в нише, инсталляцией, белыми стенами, бежевым полом и душем с распашными дверями с

Amazing front porch of a modern farmhouse built by Steve Powell Homes (www.stevepowellhomes.com). Photo Credit: David Cannon Photography (www.davidcannonphotography.com)

We gave this rather dated farmhouse some dramatic upgrades that brought together the feminine with the masculine, combining rustic wood with softer elements. In terms of style her tastes leaned toward traditional and elegant and his toward the rustic and outdoorsy. The result was the perfect fit for this family of 4 plus 2 dogs and their very special farmhouse in Ipswich, MA. Character details create a visual statement, showcasing the melding of both rustic and traditional elements without too much formality. The new master suite is one of the most potent examples of the blending of styles. The bath, with white carrara honed marble countertops and backsplash, beaded wainscoting, matching pale green vanities with make-up table offset by the black center cabinet expand function of the space exquisitely while the salvaged rustic beams create an eye-catching contrast that picks up on the earthy tones of the wood. The luxurious walk-in shower drenched in white carrara floor and wall tile replaced the obsolete Jacuzzi tub. Wardrobe care and organization is a joy in the massive walk-in closet complete with custom gliding library ladder to access the additional storage above. The space serves double duty as a peaceful laundry room complete with roll-out ironing center. The cozy reading nook now graces the bay-window-with-a-view and storage abounds with a surplus of built-ins including bookcases and in-home entertainment center. You can’t help but feel pampered the moment you step into this ensuite. The pantry, with its painted barn door, slate floor, custom shelving and black walnut countertop provide much needed storage designed to fit the family’s needs precisely, including a pull out bin for dog food. During this phase of the project, the powder room was relocated and treated to a reclaimed wood vanity with reclaimed white oak countertop along with custom vessel soapstone sink and wide board paneling. Design elements effectively married rustic and traditional styles and the home now has the character to match the country setting and the improved layout and storage the family so desperately needed. And did you see the barn? Photo credit: Eric Roth
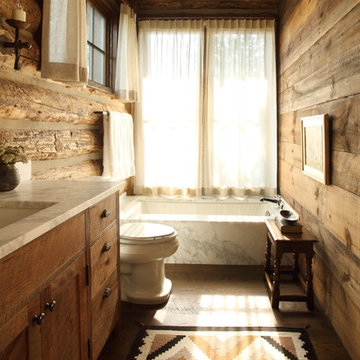
Chris Little Photography
Пример оригинального дизайна: ванная комната среднего размера в стиле рустика с раздельным унитазом, коричневыми стенами, душевой кабиной, врезной раковиной, мраморной столешницей, фасадами с утопленной филенкой, фасадами цвета дерева среднего тона, полновстраиваемой ванной и паркетным полом среднего тона
Пример оригинального дизайна: ванная комната среднего размера в стиле рустика с раздельным унитазом, коричневыми стенами, душевой кабиной, врезной раковиной, мраморной столешницей, фасадами с утопленной филенкой, фасадами цвета дерева среднего тона, полновстраиваемой ванной и паркетным полом среднего тона
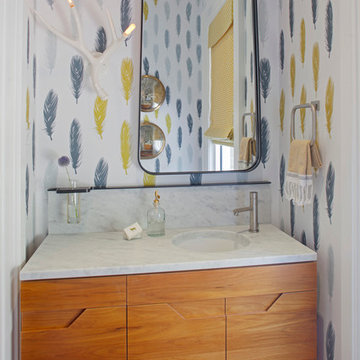
Richard Leo Johnson
Wallpaper: Custom (Rethink Design Studio, Black Crow Studios)
Wall Sconce: Antler Sconce - Jason Miller (Lumens)
Mirror: Custom (Rethink Design Studio, Pique Studio)
Vanity: Custom teak vanity with marble slab and blackened metal shelf (Rethink Design Studio, AWD Savannah, Pique Studio)
Faucet: Minimal - Lacava
Sink: Verticyl Undermount - Kohler
Towel Ring: Modern Towel Ring - Restoration Hardware
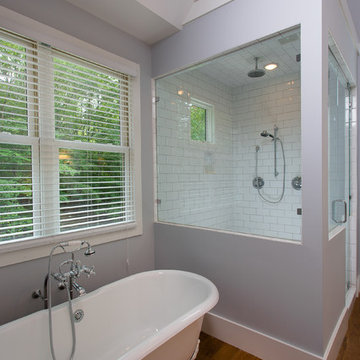
Свежая идея для дизайна: главная ванная комната среднего размера в стиле неоклассика (современная классика) с фасадами в стиле шейкер, белыми фасадами, отдельно стоящей ванной, душевой комнатой, белой плиткой, плиткой кабанчик, синими стенами, паркетным полом среднего тона, врезной раковиной, мраморной столешницей, бежевым полом и душем с распашными дверями - отличное фото интерьера
Ванная комната с паркетным полом среднего тона и мраморной столешницей – фото дизайна интерьера
1