Ванная комната с открытыми фасадами – фото дизайна интерьера
Сортировать:
Бюджет
Сортировать:Популярное за сегодня
101 - 120 из 15 176 фото
1 из 2
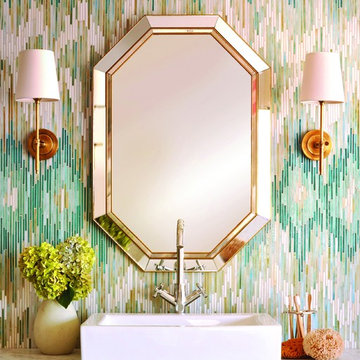
New Ravenna Ikat Series Loom Mosaic shown in Quartz, Aquamarine, Tanzanite and Turquoise
Идея дизайна: ванная комната среднего размера в современном стиле с открытыми фасадами, раздельным унитазом, бежевой плиткой, зеленой плиткой, разноцветной плиткой, белой плиткой, удлиненной плиткой, разноцветными стенами, душевой кабиной, настольной раковиной и столешницей из кварцита
Идея дизайна: ванная комната среднего размера в современном стиле с открытыми фасадами, раздельным унитазом, бежевой плиткой, зеленой плиткой, разноцветной плиткой, белой плиткой, удлиненной плиткой, разноцветными стенами, душевой кабиной, настольной раковиной и столешницей из кварцита
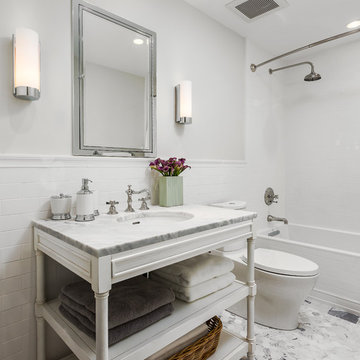
На фото: ванная комната в стиле неоклассика (современная классика) с консольной раковиной, открытыми фасадами, белыми фасадами, ванной в нише, душем над ванной, раздельным унитазом и белой плиткой с

Tyler Chartier
На фото: ванная комната среднего размера в современном стиле с открытыми фасадами, темными деревянными фасадами, открытым душем, унитазом-моноблоком, белыми стенами, полом из керамической плитки, душевой кабиной, настольной раковиной, зеленой плиткой, плиткой кабанчик, столешницей из ламината, коричневым полом и открытым душем с
На фото: ванная комната среднего размера в современном стиле с открытыми фасадами, темными деревянными фасадами, открытым душем, унитазом-моноблоком, белыми стенами, полом из керамической плитки, душевой кабиной, настольной раковиной, зеленой плиткой, плиткой кабанчик, столешницей из ламината, коричневым полом и открытым душем с
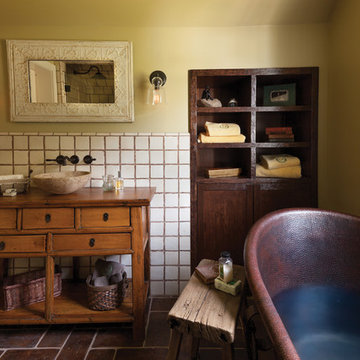
Jeffrey Lendrum / Lendrum Photography LLC
Стильный дизайн: ванная комната в стиле кантри с настольной раковиной, фасадами цвета дерева среднего тона, столешницей из дерева, отдельно стоящей ванной, бежевой плиткой и открытыми фасадами - последний тренд
Стильный дизайн: ванная комната в стиле кантри с настольной раковиной, фасадами цвета дерева среднего тона, столешницей из дерева, отдельно стоящей ванной, бежевой плиткой и открытыми фасадами - последний тренд
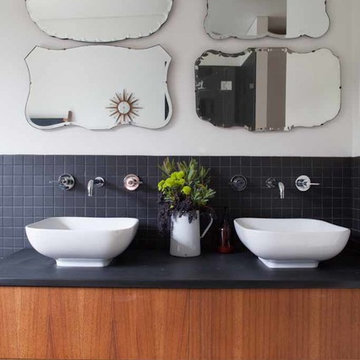
OSR Interiors & Building Design
Photo by: James Knowler
Стильный дизайн: ванная комната в современном стиле с настольной раковиной, открытыми фасадами, фасадами цвета дерева среднего тона, черной плиткой и черной столешницей - последний тренд
Стильный дизайн: ванная комната в современном стиле с настольной раковиной, открытыми фасадами, фасадами цвета дерева среднего тона, черной плиткой и черной столешницей - последний тренд
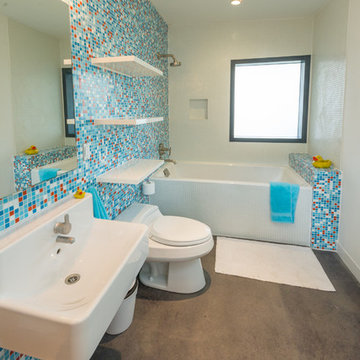
Источник вдохновения для домашнего уюта: детская ванная комната среднего размера в современном стиле с подвесной раковиной, открытыми фасадами, белыми фасадами, ванной в нише, душем над ванной, унитазом-моноблоком, синей плиткой, разноцветной плиткой, плиткой мозаикой, белыми стенами, бетонным полом, серым полом и окном
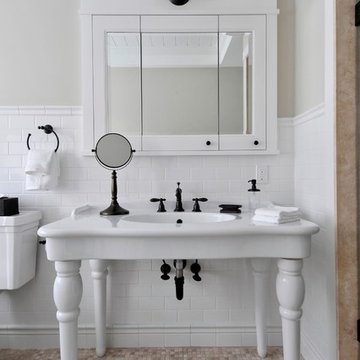
Yankee Barn Homes - A close up of the console sink.
На фото: большая главная ванная комната в классическом стиле с открытыми фасадами, полновстраиваемой ванной, душем в нише, белой плиткой, плиткой кабанчик, бежевыми стенами, полом из известняка и консольной раковиной с
На фото: большая главная ванная комната в классическом стиле с открытыми фасадами, полновстраиваемой ванной, душем в нише, белой плиткой, плиткой кабанчик, бежевыми стенами, полом из известняка и консольной раковиной с
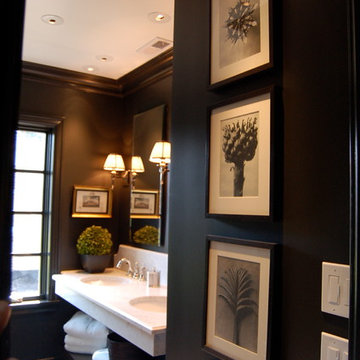
Идея дизайна: большая главная ванная комната в стиле неоклассика (современная классика) с открытыми фасадами, темными деревянными фасадами, серой плиткой, белой плиткой, темным паркетным полом, врезной раковиной, столешницей из искусственного кварца, раздельным унитазом и черными стенами
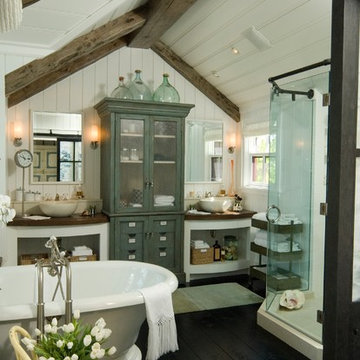
Photos: Thome Photography.
Floor - is an oak floor painted black with a low-sheen urethane finish.
Shower - is a marble shower pan with a pebble finish - there is a hidden trough drain under the shower seat allowing us to eliminate the center drain and enjoy the beauty of the full slab of marble. The glass is a seamless european-style surround and it is held at the top by a basic black plumber's pipe and components giving it it's industrial esthetic.
Beams -These were not original beams, we created the look to appear original but they are new wood, sanded, stained and finished to look old.
Bathtub - The bathtub is a Kohler Vintage Free Standing tub with a cove-trim base.
Tower - The bathroom tower was custom built by an artisan in the region.
Countertop - The countertop is a wood stained, hand-hewn walnut with a marine finish (helps with water absorption) and custom cut by fabricator
Light Fixtures - These light fixtures were from WaterWorks
Walls - The walls are large scale bead boards with a sprayed lacquer conversion varnish which gives it the clean white look

The Home Doctors Inc
Идея дизайна: маленькая главная ванная комната в стиле фьюжн с открытыми фасадами, светлыми деревянными фасадами, открытым душем, унитазом-моноблоком, синей плиткой, разноцветной плиткой, стеклянной плиткой, синими стенами, полом из керамогранита, монолитной раковиной и столешницей из искусственного камня для на участке и в саду
Идея дизайна: маленькая главная ванная комната в стиле фьюжн с открытыми фасадами, светлыми деревянными фасадами, открытым душем, унитазом-моноблоком, синей плиткой, разноцветной плиткой, стеклянной плиткой, синими стенами, полом из керамогранита, монолитной раковиной и столешницей из искусственного камня для на участке и в саду

The goal of this project was to build a house that would be energy efficient using materials that were both economical and environmentally conscious. Due to the extremely cold winter weather conditions in the Catskills, insulating the house was a primary concern. The main structure of the house is a timber frame from an nineteenth century barn that has been restored and raised on this new site. The entirety of this frame has then been wrapped in SIPs (structural insulated panels), both walls and the roof. The house is slab on grade, insulated from below. The concrete slab was poured with a radiant heating system inside and the top of the slab was polished and left exposed as the flooring surface. Fiberglass windows with an extremely high R-value were chosen for their green properties. Care was also taken during construction to make all of the joints between the SIPs panels and around window and door openings as airtight as possible. The fact that the house is so airtight along with the high overall insulatory value achieved from the insulated slab, SIPs panels, and windows make the house very energy efficient. The house utilizes an air exchanger, a device that brings fresh air in from outside without loosing heat and circulates the air within the house to move warmer air down from the second floor. Other green materials in the home include reclaimed barn wood used for the floor and ceiling of the second floor, reclaimed wood stairs and bathroom vanity, and an on-demand hot water/boiler system. The exterior of the house is clad in black corrugated aluminum with an aluminum standing seam roof. Because of the extremely cold winter temperatures windows are used discerningly, the three largest windows are on the first floor providing the main living areas with a majestic view of the Catskill mountains.
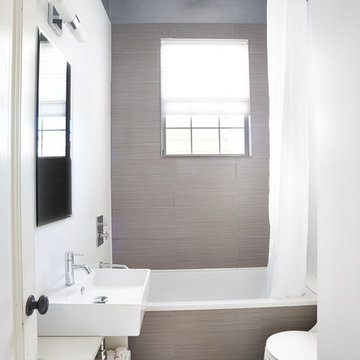
David Kingsbury Photography, www.davidkingsburyphoto.com
Пример оригинального дизайна: ванная комната в современном стиле с настольной раковиной, открытыми фасадами, накладной ванной, душем над ванной, коричневой плиткой и окном
Пример оригинального дизайна: ванная комната в современном стиле с настольной раковиной, открытыми фасадами, накладной ванной, душем над ванной, коричневой плиткой и окном
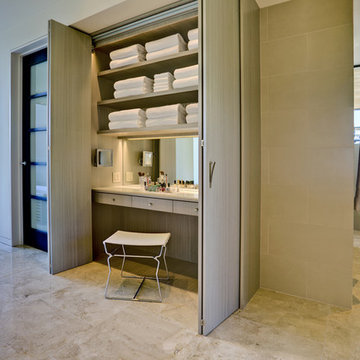
Our client initially asked us to assist with selecting materials and designing a guest bath for their new Tucson home. Our scope of work progressively expanded into interior architecture and detailing, including the kitchen, baths, fireplaces, stair, custom millwork, doors, guardrails, and lighting for the residence – essentially everything except the furniture. The home is loosely defined by a series of thick, parallel walls supporting planar roof elements floating above the desert floor. Our approach was to not only reinforce the general intentions of the architecture but to more clearly articulate its meaning. We began by adopting a limited palette of desert neutrals, providing continuity to the uniquely differentiated spaces. Much of the detailing shares a common vocabulary, while numerous objects (such as the elements of the master bath – each operating on their own terms) coalesce comfortably in the rich compositional language.
Photo Credit: William Lesch

A modern ensuite with a calming spa like colour palette. Walls are tiled in mosaic stone tile. The open leg vanity, white accents and a glass shower enclosure create the feeling of airiness.
Mark Burstyn Photography
http://www.markburstyn.com/
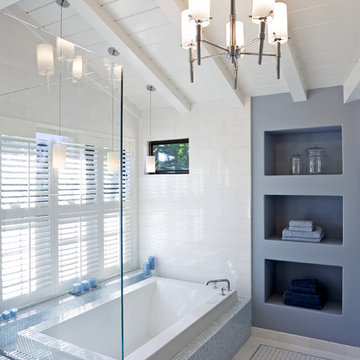
Martinkovic Milford Architects services the San Francisco Bay Area. Learn more about our specialties and past projects at: www.martinkovicmilford.com/houzz
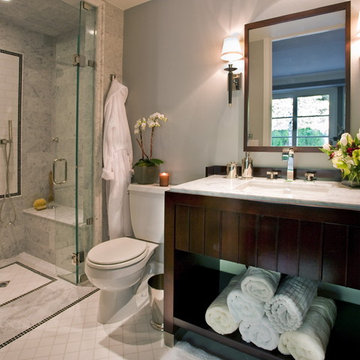
Some of my bathrooms.
Стильный дизайн: ванная комната в классическом стиле с врезной раковиной, открытыми фасадами, темными деревянными фасадами, душем в нише, раздельным унитазом и серой плиткой - последний тренд
Стильный дизайн: ванная комната в классическом стиле с врезной раковиной, открытыми фасадами, темными деревянными фасадами, душем в нише, раздельным унитазом и серой плиткой - последний тренд

Photo; Cesar Rubio
Пример оригинального дизайна: ванная комната среднего размера в современном стиле с врезной раковиной, галечной плиткой, бежевыми стенами, полом из керамической плитки, открытыми фасадами, фасадами цвета дерева среднего тона, раздельным унитазом, серой плиткой, душевой кабиной и бежевым полом
Пример оригинального дизайна: ванная комната среднего размера в современном стиле с врезной раковиной, галечной плиткой, бежевыми стенами, полом из керамической плитки, открытыми фасадами, фасадами цвета дерева среднего тона, раздельным унитазом, серой плиткой, душевой кабиной и бежевым полом

На фото: маленькая ванная комната в современном стиле с открытыми фасадами, черными фасадами, унитазом-моноблоком, зеленой плиткой, керамической плиткой, белыми стенами, душевой кабиной, врезной раковиной, столешницей из кварцита, серой столешницей, тумбой под одну раковину и напольной тумбой для на участке и в саду
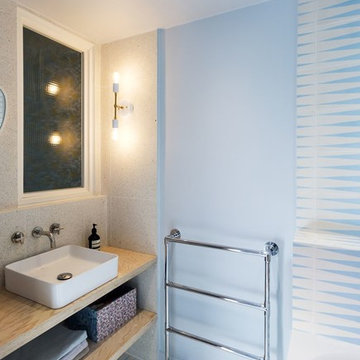
Источник вдохновения для домашнего уюта: главная ванная комната среднего размера в современном стиле с открытыми фасадами, бежевыми фасадами, угловой ванной, серой плиткой, цементной плиткой, синими стенами, полом из цементной плитки, раковиной с несколькими смесителями, столешницей из дерева и разноцветным полом
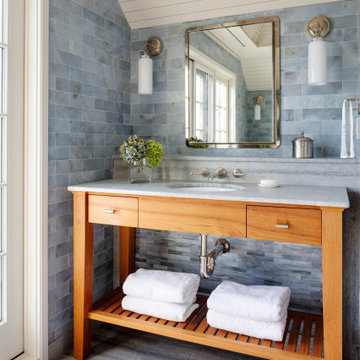
На фото: ванная комната в морском стиле с открытыми фасадами, фасадами цвета дерева среднего тона, синей плиткой, врезной раковиной, серым полом, белой столешницей, тумбой под одну раковину, напольной тумбой, потолком из вагонки и сводчатым потолком с
Ванная комната с открытыми фасадами – фото дизайна интерьера
6