Ванная комната с открытыми фасадами и паркетным полом среднего тона – фото дизайна интерьера
Сортировать:
Бюджет
Сортировать:Популярное за сегодня
1 - 20 из 528 фото

Jon Furley
На фото: главная ванная комната среднего размера в классическом стиле с открытыми фасадами, светлыми деревянными фасадами, отдельно стоящей ванной, раздельным унитазом, зеленой плиткой, плиткой кабанчик, белыми стенами, настольной раковиной, столешницей из дерева, оранжевым полом и паркетным полом среднего тона с
На фото: главная ванная комната среднего размера в классическом стиле с открытыми фасадами, светлыми деревянными фасадами, отдельно стоящей ванной, раздельным унитазом, зеленой плиткой, плиткой кабанчик, белыми стенами, настольной раковиной, столешницей из дерева, оранжевым полом и паркетным полом среднего тона с
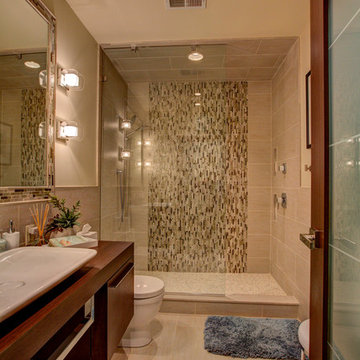
Свежая идея для дизайна: маленькая главная ванная комната в современном стиле с настольной раковиной, открытыми фасадами, темными деревянными фасадами, душем без бортиков, унитазом-моноблоком, бежевой плиткой, бежевыми стенами и паркетным полом среднего тона для на участке и в саду - отличное фото интерьера
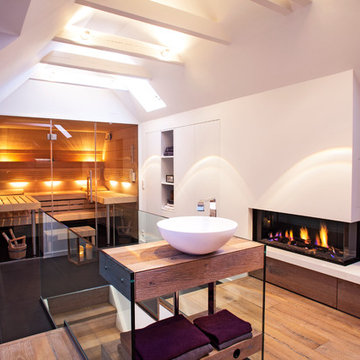
Пример оригинального дизайна: огромная баня и сауна в современном стиле с настольной раковиной, открытыми фасадами, белыми фасадами, столешницей из дерева, белыми стенами и паркетным полом среднего тона
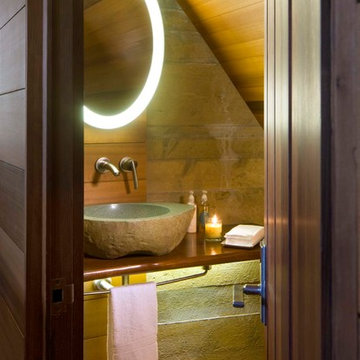
David Marlow
Interior design of bath and material layouts
Идея дизайна: ванная комната среднего размера в современном стиле с открытыми фасадами, фасадами цвета дерева среднего тона, инсталляцией, коричневой плиткой, коричневыми стенами, паркетным полом среднего тона, душевой кабиной, настольной раковиной, столешницей из дерева и коричневым полом
Идея дизайна: ванная комната среднего размера в современном стиле с открытыми фасадами, фасадами цвета дерева среднего тона, инсталляцией, коричневой плиткой, коричневыми стенами, паркетным полом среднего тона, душевой кабиной, настольной раковиной, столешницей из дерева и коричневым полом
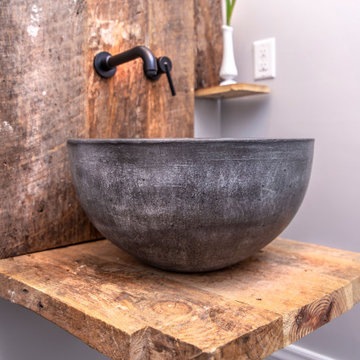
Using reclaimed wood from the floor of the building was used to make this powder room!
Rustic yet vintage vibes are evident here!
Свежая идея для дизайна: маленькая ванная комната в стиле лофт с открытыми фасадами, искусственно-состаренными фасадами, серыми стенами, паркетным полом среднего тона, настольной раковиной, столешницей из дерева, коричневой столешницей и коричневым полом для на участке и в саду - отличное фото интерьера
Свежая идея для дизайна: маленькая ванная комната в стиле лофт с открытыми фасадами, искусственно-состаренными фасадами, серыми стенами, паркетным полом среднего тона, настольной раковиной, столешницей из дерева, коричневой столешницей и коричневым полом для на участке и в саду - отличное фото интерьера
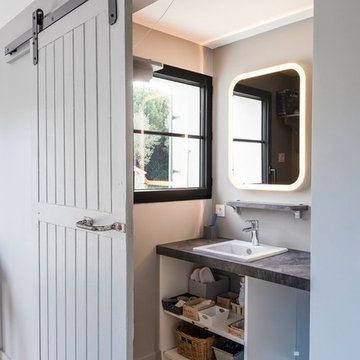
Источник вдохновения для домашнего уюта: ванная комната в современном стиле с открытыми фасадами, белыми фасадами, серыми стенами, паркетным полом среднего тона, накладной раковиной, коричневым полом и серой столешницей

Jahanshah Ardalan
Свежая идея для дизайна: главная ванная комната среднего размера в современном стиле с белыми фасадами, отдельно стоящей ванной, душем без бортиков, инсталляцией, белыми стенами, настольной раковиной, столешницей из дерева, открытыми фасадами, белой плиткой, керамогранитной плиткой, паркетным полом среднего тона, коричневым полом, открытым душем и коричневой столешницей - отличное фото интерьера
Свежая идея для дизайна: главная ванная комната среднего размера в современном стиле с белыми фасадами, отдельно стоящей ванной, душем без бортиков, инсталляцией, белыми стенами, настольной раковиной, столешницей из дерева, открытыми фасадами, белой плиткой, керамогранитной плиткой, паркетным полом среднего тона, коричневым полом, открытым душем и коричневой столешницей - отличное фото интерьера
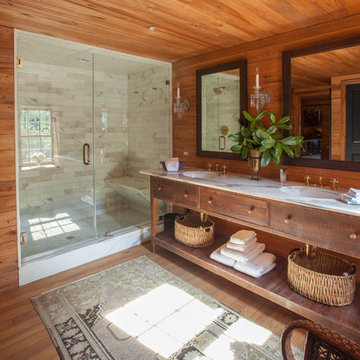
Пример оригинального дизайна: главная ванная комната в стиле кантри с врезной раковиной, темными деревянными фасадами, мраморной столешницей, душем в нише, коричневыми стенами, паркетным полом среднего тона и открытыми фасадами
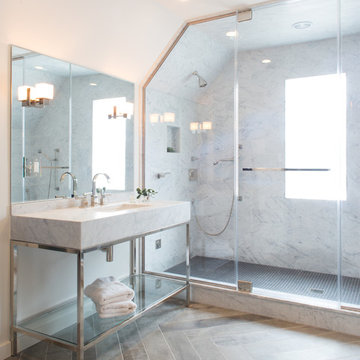
Meredith Heuer
Источник вдохновения для домашнего уюта: большая главная ванная комната в стиле неоклассика (современная классика) с консольной раковиной, открытыми фасадами, белыми фасадами, мраморной столешницей, отдельно стоящей ванной, двойным душем, серой плиткой, мраморной плиткой, белыми стенами, паркетным полом среднего тона, коричневым полом и душем с распашными дверями
Источник вдохновения для домашнего уюта: большая главная ванная комната в стиле неоклассика (современная классика) с консольной раковиной, открытыми фасадами, белыми фасадами, мраморной столешницей, отдельно стоящей ванной, двойным душем, серой плиткой, мраморной плиткой, белыми стенами, паркетным полом среднего тона, коричневым полом и душем с распашными дверями
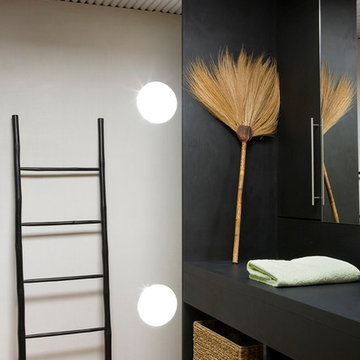
Свежая идея для дизайна: главная ванная комната среднего размера в современном стиле с открытыми фасадами, черными стенами и паркетным полом среднего тона - отличное фото интерьера

Photography by Eduard Hueber / archphoto
North and south exposures in this 3000 square foot loft in Tribeca allowed us to line the south facing wall with two guest bedrooms and a 900 sf master suite. The trapezoid shaped plan creates an exaggerated perspective as one looks through the main living space space to the kitchen. The ceilings and columns are stripped to bring the industrial space back to its most elemental state. The blackened steel canopy and blackened steel doors were designed to complement the raw wood and wrought iron columns of the stripped space. Salvaged materials such as reclaimed barn wood for the counters and reclaimed marble slabs in the master bathroom were used to enhance the industrial feel of the space.

Пример оригинального дизайна: маленькая ванная комната в стиле кантри с открытыми фасадами, фасадами цвета дерева среднего тона, синими стенами, паркетным полом среднего тона, душевой кабиной, монолитной раковиной, столешницей из искусственного камня и коричневым полом для на участке и в саду
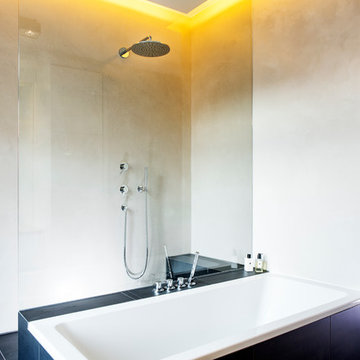
Свежая идея для дизайна: ванная комната среднего размера в современном стиле с открытыми фасадами, накладной ванной, душем без бортиков, инсталляцией, серой плиткой, керамической плиткой, серыми стенами, паркетным полом среднего тона, консольной раковиной, столешницей из искусственного камня, коричневым полом и открытым душем - отличное фото интерьера
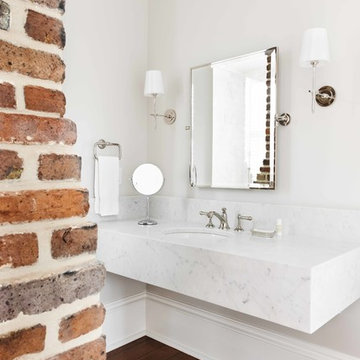
Kate Charlotte Photography, Courtesy of 86 Cannon
На фото: главная ванная комната среднего размера в стиле лофт с открытыми фасадами, серыми фасадами, белыми стенами, мраморной столешницей, коричневым полом, душем в нише, паркетным полом среднего тона, подвесной раковиной и душем с распашными дверями с
На фото: главная ванная комната среднего размера в стиле лофт с открытыми фасадами, серыми фасадами, белыми стенами, мраморной столешницей, коричневым полом, душем в нише, паркетным полом среднего тона, подвесной раковиной и душем с распашными дверями с
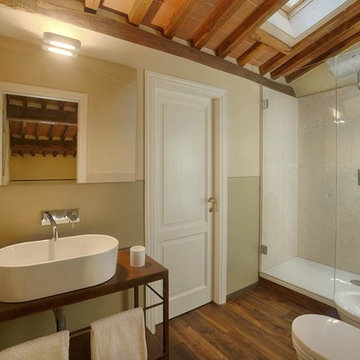
Chianti B&B Design is a story of metamorphosis, of the respectful transformation of a rural stone building, a few metres from the village of Vitignano, into a modern, design haven, perfect for savouring Tuscan hospitality while enjoying all of the modern comforts. Thanks to the architectural marriage of transparency, suspension and light and to the pastel colour palette chosen for the furnishings, the stars of the space are the Terre Senesi and their history, which intrigue visitors from the outdoors in, offering up unique experiences.
Located on an ancient Roman road, the ‘Cassia Adrianea’, the building that hosts this Tuscan B&B is the old farmhouse of a private villa dating to the year 1000. Arriving at the courtyard, surrounded by the green Tuscan countryside, you access the bed and breakfast through a short private external stair. Entering the space, you are welcomed directly into a spacious living room with a natural steel and transparent glass loft above it. The modern furnishings, like the Air sofa suspended on glass legs and the 36e8 compositions on the walls, dialogue through contrast with the typical structural elements of the building, like Tuscan travertine and old beams, creating a sense of being suspended in time.
The first floor also hosts a kitchen where a large old oak Air table looks out onto the renowned Chianti vineyards and the village of Vitignano, complete with a medieval tower. Even the simple act of enjoying breakfast in this space is special.
The bedrooms, two on the ground floor and one on the upper floor, also look out onto the Siena countryside which, thanks to the suspended beds and the colours chosen for the interiors, enters through the windows and takes centre stage. The Quercia room is on the ground floor, as is the Olivo room, which is wonderfully flooded with light in the middle of the day. The Cipresso room is on the upper floor, and its furnishings are green like the distinctive Tuscan tree it’s named after.
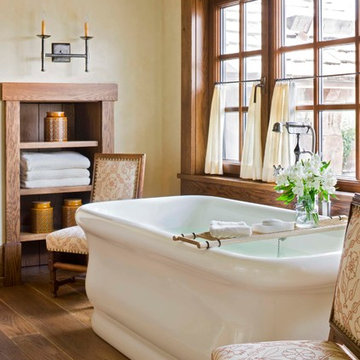
На фото: главная ванная комната в стиле рустика с открытыми фасадами, фасадами цвета дерева среднего тона, отдельно стоящей ванной, бежевыми стенами и паркетным полом среднего тона с
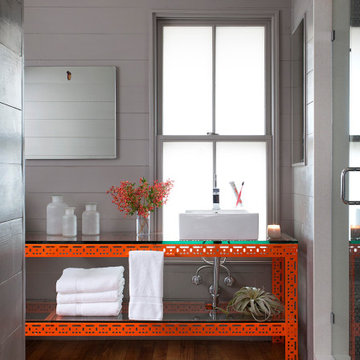
На фото: ванная комната в стиле фьюжн с открытыми фасадами, оранжевыми фасадами, душем в нише, серыми стенами, паркетным полом среднего тона, настольной раковиной, стеклянной столешницей, коричневым полом, душем с распашными дверями, напольной тумбой и стенами из вагонки
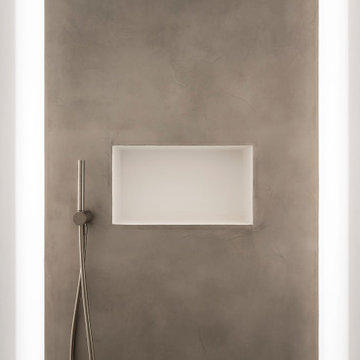
Fotografía: Germán Cabo
Пример оригинального дизайна: главная ванная комната среднего размера в современном стиле с открытыми фасадами, белыми фасадами, инсталляцией, белыми стенами, паркетным полом среднего тона, настольной раковиной, столешницей из дерева, бежевым полом, душем с распашными дверями и бежевой столешницей
Пример оригинального дизайна: главная ванная комната среднего размера в современном стиле с открытыми фасадами, белыми фасадами, инсталляцией, белыми стенами, паркетным полом среднего тона, настольной раковиной, столешницей из дерева, бежевым полом, душем с распашными дверями и бежевой столешницей
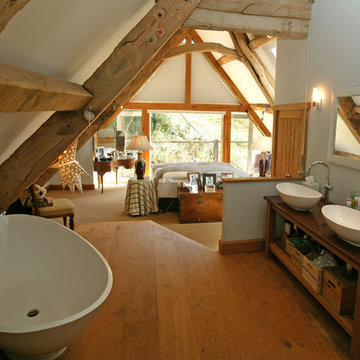
Emma Farquhar Photography
На фото: главная ванная комната в стиле кантри с настольной раковиной, открытыми фасадами, столешницей из дерева, отдельно стоящей ванной, бежевой плиткой, белыми стенами и паркетным полом среднего тона с
На фото: главная ванная комната в стиле кантри с настольной раковиной, открытыми фасадами, столешницей из дерева, отдельно стоящей ванной, бежевой плиткой, белыми стенами и паркетным полом среднего тона с
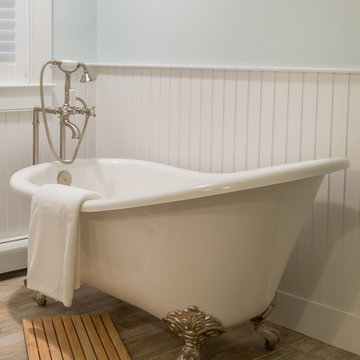
As innkeepers, Lois and Evan Evans know all about hospitality. So after buying a 1955 Cape Cod cottage whose interiors hadn’t been updated since the 1970s, they set out on a whole-house renovation, a major focus of which was the kitchen.
The goal of this renovation was to create a space that would be efficient and inviting for entertaining, as well as compatible with the home’s beach-cottage style.
Cape Associates removed the wall separating the kitchen from the dining room to create an open, airy layout. The ceilings were raised and clad in shiplap siding and highlighted with new pine beams, reflective of the cottage style of the home. New windows add a vintage look.
The designer used a whitewashed palette and traditional cabinetry to push a casual and beachy vibe, while granite countertops add a touch of elegance.
The layout was rearranged to include an island that’s roomy enough for casual meals and for guests to hang around when the owners are prepping party meals.
Placing the main sink and dishwasher in the island instead of the usual under-the-window spot was a decision made by Lois early in the planning stages. “If we have guests over, I can face everyone when I’m rinsing vegetables or washing dishes,” she says. “Otherwise, my back would be turned.”
The old avocado-hued linoleum flooring had an unexpected bonus: preserving the original oak floors, which were refinished.
The new layout includes room for the homeowners’ hutch from their previous residence, as well as an old pot-bellied stove, a family heirloom. A glass-front cabinet allows the homeowners to show off colorful dishes. Bringing the cabinet down to counter level adds more storage. Stacking the microwave, oven and warming drawer adds efficiency.
Ванная комната с открытыми фасадами и паркетным полом среднего тона – фото дизайна интерьера
1