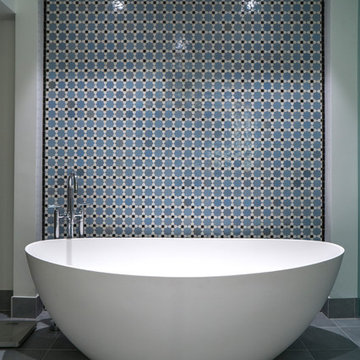Ванная комната с терракотовой плиткой и открытым душем – фото дизайна интерьера
Сортировать:Популярное за сегодня
1 - 20 из 233 фото

Thomas Leclerc
Пример оригинального дизайна: главная ванная комната среднего размера в скандинавском стиле с светлыми деревянными фасадами, синей плиткой, белыми стенами, настольной раковиной, столешницей из дерева, разноцветным полом, открытым душем, полновстраиваемой ванной, душем без бортиков, терракотовой плиткой, полом из терраццо, коричневой столешницей, зеркалом с подсветкой и плоскими фасадами
Пример оригинального дизайна: главная ванная комната среднего размера в скандинавском стиле с светлыми деревянными фасадами, синей плиткой, белыми стенами, настольной раковиной, столешницей из дерева, разноцветным полом, открытым душем, полновстраиваемой ванной, душем без бортиков, терракотовой плиткой, полом из терраццо, коричневой столешницей, зеркалом с подсветкой и плоскими фасадами

Источник вдохновения для домашнего уюта: главная ванная комната среднего размера в стиле неоклассика (современная классика) с фасадами с утопленной филенкой, коричневыми фасадами, открытым душем, раздельным унитазом, белой плиткой, терракотовой плиткой, белыми стенами, полом из терраццо, накладной раковиной, столешницей из искусственного кварца, коричневым полом, открытым душем, белой столешницей, сиденьем для душа, тумбой под две раковины, напольной тумбой и сводчатым потолком

Rénovation et décoration d’une maison de 250 m2 pour une famille d’esthètes
Les points forts :
- Fluidité de la circulation malgré la création d'espaces de vie distincts
- Harmonie entre les objets personnels et les matériaux de qualité
- Perspectives créées à tous les coins de la maison
Crédit photo © Bertrand Fompeyrine

For this beautiful bathroom, we have used water-proof tadelakt plaster to cover walls and floor and combined a few square meters of exclusive handmade lava tiles that we brought all the way from Morocco. All colours blend in to create a warm and cosy atmosphere for the relaxing shower time.

Kids bathroom, with a custom wood vanity, white zellige backsplash from Zia Tile, and custom blue faucets from Fantini.
На фото: детская ванная комната среднего размера в стиле ретро с светлыми деревянными фасадами, накладной ванной, угловым душем, унитазом-моноблоком, белой плиткой, терракотовой плиткой, белыми стенами, полом из терраццо, монолитной раковиной, столешницей из искусственного кварца, серым полом, открытым душем, белой столешницей, тумбой под две раковины и встроенной тумбой
На фото: детская ванная комната среднего размера в стиле ретро с светлыми деревянными фасадами, накладной ванной, угловым душем, унитазом-моноблоком, белой плиткой, терракотовой плиткой, белыми стенами, полом из терраццо, монолитной раковиной, столешницей из искусственного кварца, серым полом, открытым душем, белой столешницей, тумбой под две раковины и встроенной тумбой

Пример оригинального дизайна: главный совмещенный санузел среднего размера в стиле ретро с фасадами островного типа, светлыми деревянными фасадами, душем без бортиков, раздельным унитазом, зеленой плиткой, терракотовой плиткой, белыми стенами, мраморным полом, врезной раковиной, мраморной столешницей, разноцветным полом, открытым душем, белой столешницей, тумбой под две раковины, встроенной тумбой и обоями на стенах

Charming modern European custom bathroom for a guest cottage with Spanish and moroccan influences! This 3 piece bathroom is designed with airbnb short stay guests in mind; equipped with a Spanish hand carved wood demilune table fitted with a stone counter surface to support a hand painted blue & white talavera vessel sink with wall mount faucet and micro cement shower stall large enough for two with blue & white Moroccan Tile!.

Main bathroom for the home is breathtaking with it's floor to ceiling terracotta hand-pressed tiles on the shower wall. walk around shower panel, brushed brass fittings and fixtures and then there's the arched mirrors and floating vanity in warm timber. Just stunning.

Источник вдохновения для домашнего уюта: главная ванная комната среднего размера в современном стиле с открытыми фасадами, бежевыми фасадами, накладной ванной, душем без бортиков, раздельным унитазом, белой плиткой, терракотовой плиткой, белыми стенами, полом из цементной плитки, раковиной с пьедесталом, бежевым полом, открытым душем, белой столешницей, тумбой под одну раковину и встроенной тумбой
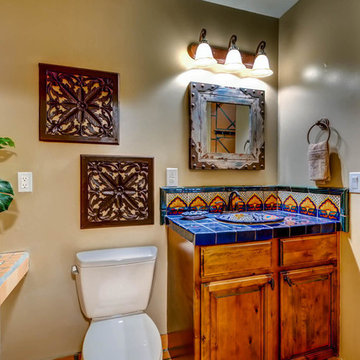
Стильный дизайн: ванная комната среднего размера в стиле фьюжн с фасадами с выступающей филенкой, темными деревянными фасадами, угловым душем, раздельным унитазом, оранжевой плиткой, терракотовой плиткой, бежевыми стенами, полом из терракотовой плитки, душевой кабиной, накладной раковиной, столешницей из плитки, открытым душем и синей столешницей - последний тренд

Rénovation complète d'un appartement haussmmannien de 70m2 dans le 14ème arr. de Paris. Les espaces ont été repensés pour créer une grande pièce de vie regroupant la cuisine, la salle à manger et le salon. Les espaces sont sobres et colorés. Pour optimiser les rangements et mettre en valeur les volumes, le mobilier est sur mesure, il s'intègre parfaitement au style de l'appartement haussmannien.
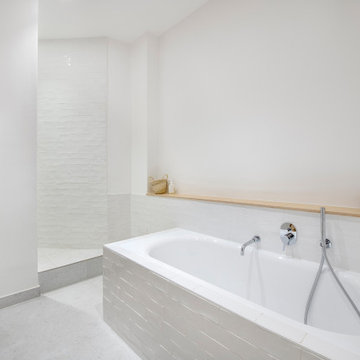
Après plusieurs visites d'appartement, nos clients décident d'orienter leurs recherches vers un bien à rénover afin de pouvoir personnaliser leur futur foyer.
Leur premier achat va se porter sur ce charmant 80 m2 situé au cœur de Paris. Souhaitant créer un bien intemporel, ils travaillent avec nos architectes sur des couleurs nudes, terracota et des touches boisées. Le blanc est également au RDV afin d'accentuer la luminosité de l'appartement qui est sur cour.
La cuisine a fait l'objet d'une optimisation pour obtenir une profondeur de 60cm et installer ainsi sur toute la longueur et la hauteur les rangements nécessaires pour être ultra-fonctionnelle. Elle se ferme par une élégante porte art déco dessinée par les architectes.
Dans les chambres, les rangements se multiplient ! Nous avons cloisonné des portes inutiles qui sont changées en bibliothèque; dans la suite parentale, nos experts ont créé une tête de lit sur-mesure et ajusté un dressing Ikea qui s'élève à présent jusqu'au plafond.
Bien qu'intemporel, ce bien n'en est pas moins singulier. A titre d'exemple, la salle de bain qui est un clin d'œil aux lavabos d'école ou encore le salon et son mur tapissé de petites feuilles dorées.
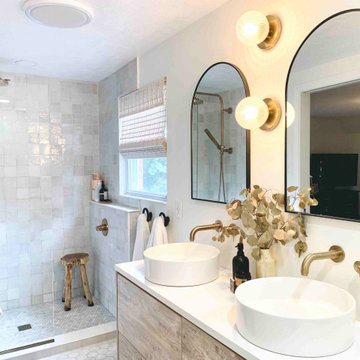
The primary bedroom lacked an ensuite bath so we created one that is likened to a spa in this compact space. Handmade zellige tile, antique gold hardware, an exposed pipe rain shower, floating vanity, and marble heated flooring all add to its allure. And the neutral clean white color palette transports you to tranquility of a spa.
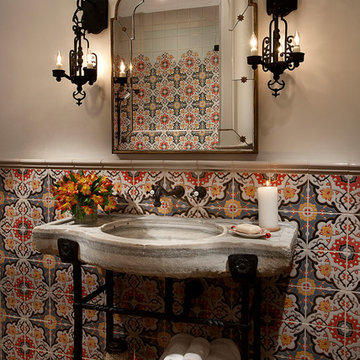
World Renowned Architecture Firm Fratantoni Design created this beautiful home! They design home plans for families all over the world in any size and style. They also have in-house Interior Designer Firm Fratantoni Interior Designers and world class Luxury Home Building Firm Fratantoni Luxury Estates! Hire one or all three companies to design and build and or remodel your home!

Nos clients ont fait l'acquisition de ce 135 m² afin d'y loger leur future famille. Le couple avait une certaine vision de leur intérieur idéal : de grands espaces de vie et de nombreux rangements.
Nos équipes ont donc traduit cette vision physiquement. Ainsi, l'appartement s'ouvre sur une entrée intemporelle où se dresse un meuble Ikea et une niche boisée. Éléments parfaits pour habiller le couloir et y ranger des éléments sans l'encombrer d'éléments extérieurs.
Les pièces de vie baignent dans la lumière. Au fond, il y a la cuisine, située à la place d'une ancienne chambre. Elle détonne de par sa singularité : un look contemporain avec ses façades grises et ses finitions en laiton sur fond de papier au style anglais.
Les rangements de la cuisine s'invitent jusqu'au premier salon comme un trait d'union parfait entre les 2 pièces.
Derrière une verrière coulissante, on trouve le 2e salon, lieu de détente ultime avec sa bibliothèque-meuble télé conçue sur-mesure par nos équipes.
Enfin, les SDB sont un exemple de notre savoir-faire ! Il y a celle destinée aux enfants : spacieuse, chaleureuse avec sa baignoire ovale. Et celle des parents : compacte et aux traits plus masculins avec ses touches de noir.

The larger front guest ensuite had space for a walk in shower and bath. We installed these on a risen platform with a fall and drainage so that there was no need for a shower screen creating a "wet area".
To maintain a traditional feeling, we added bespoke panelling with hidden storage above the wall mounted toilet. This was all made in our workshop and then hand painted on site.
The Shaker style bespoke vanity unit is composed of solid oak drawers with dovetail joints.
The worktop is composite stone making it resistant and easy to clean. The taps and shower column are Samuel Heath, toilet Burlington and a lovely freestanding Victoria and Albert bath completes the traditional mood. The tiles are marble with hand crafted ceramic tiles on the back wall.
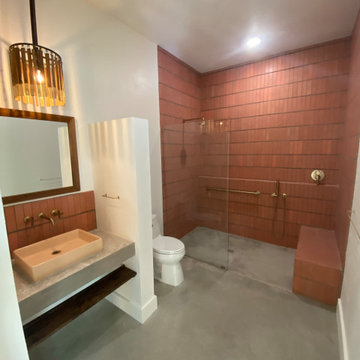
Custom, hand-made tile from Clay Imports, Large walk-in shower. Basin sink.
На фото: ванная комната в стиле фьюжн с открытым душем, унитазом-моноблоком, красной плиткой, терракотовой плиткой, бетонным полом, столешницей из бетона, серым полом, открытым душем, сиденьем для душа, тумбой под одну раковину и встроенной тумбой
На фото: ванная комната в стиле фьюжн с открытым душем, унитазом-моноблоком, красной плиткой, терракотовой плиткой, бетонным полом, столешницей из бетона, серым полом, открытым душем, сиденьем для душа, тумбой под одну раковину и встроенной тумбой
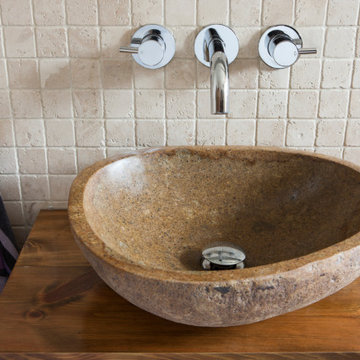
We used a large free-standing basin to provide an eye-catching addition, in keeping with the rest of the room.
Свежая идея для дизайна: детская ванная комната среднего размера в стиле модернизм с открытым душем, полом из керамической плитки, открытым душем, тумбой под одну раковину, плоскими фасадами, темными деревянными фасадами, инсталляцией, бежевой плиткой, терракотовой плиткой, бежевыми стенами, настольной раковиной, столешницей из дерева, бежевым полом, коричневой столешницей, напольной тумбой и отдельно стоящей ванной - отличное фото интерьера
Свежая идея для дизайна: детская ванная комната среднего размера в стиле модернизм с открытым душем, полом из керамической плитки, открытым душем, тумбой под одну раковину, плоскими фасадами, темными деревянными фасадами, инсталляцией, бежевой плиткой, терракотовой плиткой, бежевыми стенами, настольной раковиной, столешницей из дерева, бежевым полом, коричневой столешницей, напольной тумбой и отдельно стоящей ванной - отличное фото интерьера
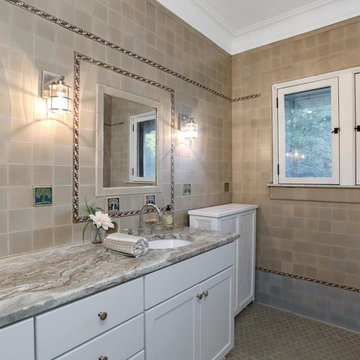
Стильный дизайн: ванная комната среднего размера в классическом стиле с фасадами с утопленной филенкой, белыми фасадами, угловой ванной, душем над ванной, раздельным унитазом, бежевой плиткой, терракотовой плиткой, бежевыми стенами, полом из керамической плитки, врезной раковиной, мраморной столешницей, бежевым полом, открытым душем и серой столешницей - последний тренд
Ванная комната с терракотовой плиткой и открытым душем – фото дизайна интерьера
1
