Ванная комната с фасадами с утопленной филенкой и открытым душем – фото дизайна интерьера
Сортировать:
Бюджет
Сортировать:Популярное за сегодня
1 - 20 из 5 672 фото

Свежая идея для дизайна: огромная главная ванная комната в стиле кантри с отдельно стоящей ванной, открытым душем, каменной плиткой, полом из известняка, тумбой под две раковины, встроенной тумбой, бежевой плиткой, бежевыми стенами, мраморной столешницей, открытым душем, фасадами цвета дерева среднего тона, бежевым полом, разноцветной столешницей и фасадами с утопленной филенкой - отличное фото интерьера

Classic Bermuda style architecture, fun vintage Palm Beach interiors.
Стильный дизайн: большая ванная комната в морском стиле с фасадами с утопленной филенкой, белыми фасадами, открытым душем, раздельным унитазом, белой плиткой, плиткой кабанчик, черными стенами, полом из мозаичной плитки, врезной раковиной, мраморной столешницей, черным полом, открытым душем, белой столешницей, тумбой под одну раковину, встроенной тумбой и обоями на стенах - последний тренд
Стильный дизайн: большая ванная комната в морском стиле с фасадами с утопленной филенкой, белыми фасадами, открытым душем, раздельным унитазом, белой плиткой, плиткой кабанчик, черными стенами, полом из мозаичной плитки, врезной раковиной, мраморной столешницей, черным полом, открытым душем, белой столешницей, тумбой под одну раковину, встроенной тумбой и обоями на стенах - последний тренд

Weather House is a bespoke home for a young, nature-loving family on a quintessentially compact Northcote block.
Our clients Claire and Brent cherished the character of their century-old worker's cottage but required more considered space and flexibility in their home. Claire and Brent are camping enthusiasts, and in response their house is a love letter to the outdoors: a rich, durable environment infused with the grounded ambience of being in nature.
From the street, the dark cladding of the sensitive rear extension echoes the existing cottage!s roofline, becoming a subtle shadow of the original house in both form and tone. As you move through the home, the double-height extension invites the climate and native landscaping inside at every turn. The light-bathed lounge, dining room and kitchen are anchored around, and seamlessly connected to, a versatile outdoor living area. A double-sided fireplace embedded into the house’s rear wall brings warmth and ambience to the lounge, and inspires a campfire atmosphere in the back yard.
Championing tactility and durability, the material palette features polished concrete floors, blackbutt timber joinery and concrete brick walls. Peach and sage tones are employed as accents throughout the lower level, and amplified upstairs where sage forms the tonal base for the moody main bedroom. An adjacent private deck creates an additional tether to the outdoors, and houses planters and trellises that will decorate the home’s exterior with greenery.
From the tactile and textured finishes of the interior to the surrounding Australian native garden that you just want to touch, the house encapsulates the feeling of being part of the outdoors; like Claire and Brent are camping at home. It is a tribute to Mother Nature, Weather House’s muse.

When we were asked by our clients to help fully overhaul this grade II listed property. We knew we needed to consider the spaces for modern day living and make it as open and light and airy as possible. There were a few specifics from our client, but on the whole we were left to the design the main brief being modern country with colour and pattern. There were some challenges along the way as the house is octagonal in shape and some rooms, especially the principal ensuite were quite a challenge.

This guest bathroom includes custom recessed-style cabinetry painted in a dark gray; and a dual vanity designed with the same quartz countertop used in the upstairs bath, open shelving below, and under cabinet lighting. The backsplash is also faux painted and includes two Kohler mirrors with built-in lighting.
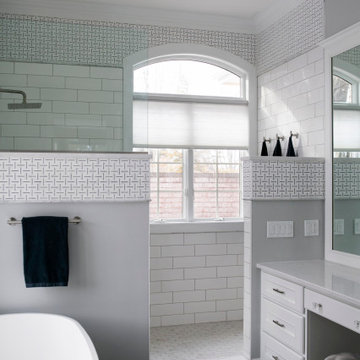
Opening up the shower wall and removing a underutilized corner closet to allow for a second vanity were major aspects of this master bathroom remodel. The materials and finishes were elevated and the beautiful windows and high ceilings shine in this new space. It was a pleasure working with these wonderful clients and the construction team.

New Master Bath features curbless walk-in shower and vessle tub.
Свежая идея для дизайна: главная ванная комната среднего размера в стиле неоклассика (современная классика) с фасадами с утопленной филенкой, белыми фасадами, отдельно стоящей ванной, душем без бортиков, разноцветной плиткой, врезной раковиной, открытым душем, белой столешницей, керамической плиткой, белыми стенами, полом из известняка, столешницей из кварцита и белым полом - отличное фото интерьера
Свежая идея для дизайна: главная ванная комната среднего размера в стиле неоклассика (современная классика) с фасадами с утопленной филенкой, белыми фасадами, отдельно стоящей ванной, душем без бортиков, разноцветной плиткой, врезной раковиной, открытым душем, белой столешницей, керамической плиткой, белыми стенами, полом из известняка, столешницей из кварцита и белым полом - отличное фото интерьера
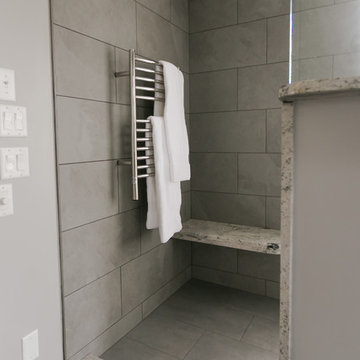
This outdated and deteriorating master bathroom needed a modern update after sustaining a leak. We had worked with them in the past on their kitchen and they knew the design and remodeling level of excellence we brought to the table, so they hired us to design a modern master-suite. We removed a garden tub, allowing for a walk-in shower, complete with a heated towel rack and drying area. We were able to incorporate showcasing of their orchids in the design with an orchid shelf on the exterior of the shower, as well as searching high and low to provide vessel bowl sinks that had a unique shape and utilizing contemporary lights. The end result is a spa-like master suite, that was beyond what they had hoped for and has them loving where they live. Discussions have begun for their next project.

Kitchen and Dining Extension and Loft Conversion in Mayfield Avenue N12 North Finchley. Modern kitchen extension with dining area and additional Loft conversion overlooking the area. The extra space give a modern look with integrated LED lighting

Свежая идея для дизайна: большая главная ванная комната в стиле неоклассика (современная классика) с фасадами с утопленной филенкой, белыми фасадами, душем без бортиков, раздельным унитазом, черной плиткой, удлиненной плиткой, белыми стенами, полом из керамической плитки, врезной раковиной, столешницей из искусственного кварца, разноцветным полом, открытым душем и белой столешницей - отличное фото интерьера
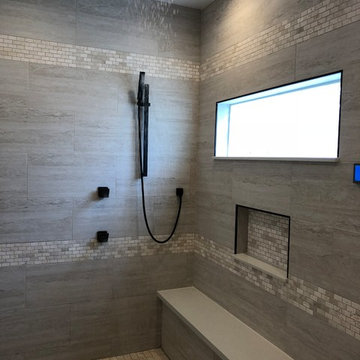
На фото: главная ванная комната в стиле модернизм с фасадами с утопленной филенкой, белыми фасадами, отдельно стоящей ванной, открытым душем, серой плиткой, плиткой из листового камня, серыми стенами, полом из известняка, врезной раковиной, столешницей из искусственного камня, бежевым полом, открытым душем и белой столешницей с

This modern farmhouse located outside of Spokane, Washington, creates a prominent focal point among the landscape of rolling plains. The composition of the home is dominated by three steep gable rooflines linked together by a central spine. This unique design evokes a sense of expansion and contraction from one space to the next. Vertical cedar siding, poured concrete, and zinc gray metal elements clad the modern farmhouse, which, combined with a shop that has the aesthetic of a weathered barn, creates a sense of modernity that remains rooted to the surrounding environment.
The Glo double pane A5 Series windows and doors were selected for the project because of their sleek, modern aesthetic and advanced thermal technology over traditional aluminum windows. High performance spacers, low iron glass, larger continuous thermal breaks, and multiple air seals allows the A5 Series to deliver high performance values and cost effective durability while remaining a sophisticated and stylish design choice. Strategically placed operable windows paired with large expanses of fixed picture windows provide natural ventilation and a visual connection to the outdoors.
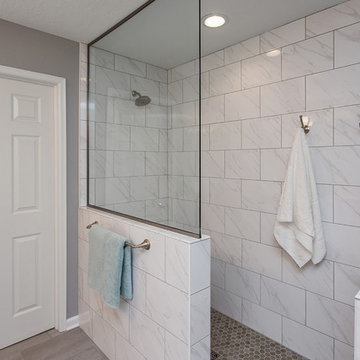
Initially this master bath was home to a small standard size shower and linen closet that left too little vanity space on one side of the room, and awkward open space on the other. Our professional design team started with a clean slate to maximize the floor plan and give these homeowners not only an updated master bath, but a master bath that better fit the space and their functional needs. Now the homeowners have plenty of vanity space along with a lavish shower and soaking tub for relaxation.

Our client wanted to get more out of the living space on the ground floor so we created a basement with a new master bedroom and bathroom.
Стильный дизайн: маленькая детская ванная комната в современном стиле с синими фасадами, накладной ванной, открытым душем, инсталляцией, белой плиткой, плиткой мозаикой, синими стенами, светлым паркетным полом, накладной раковиной, мраморной столешницей, коричневым полом, открытым душем и фасадами с утопленной филенкой для на участке и в саду - последний тренд
Стильный дизайн: маленькая детская ванная комната в современном стиле с синими фасадами, накладной ванной, открытым душем, инсталляцией, белой плиткой, плиткой мозаикой, синими стенами, светлым паркетным полом, накладной раковиной, мраморной столешницей, коричневым полом, открытым душем и фасадами с утопленной филенкой для на участке и в саду - последний тренд

Amazing front porch of a modern farmhouse built by Steve Powell Homes (www.stevepowellhomes.com). Photo Credit: David Cannon Photography (www.davidcannonphotography.com)
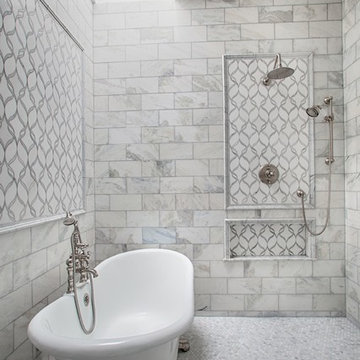
Iris Bachman Photography
На фото: главная ванная комната среднего размера в стиле неоклассика (современная классика) с фасадами с утопленной филенкой, серыми фасадами, открытым душем, раздельным унитазом, белой плиткой, бежевыми стенами, врезной раковиной, белым полом, открытым душем, мраморной плиткой, мраморным полом и ванной на ножках
На фото: главная ванная комната среднего размера в стиле неоклассика (современная классика) с фасадами с утопленной филенкой, серыми фасадами, открытым душем, раздельным унитазом, белой плиткой, бежевыми стенами, врезной раковиной, белым полом, открытым душем, мраморной плиткой, мраморным полом и ванной на ножках
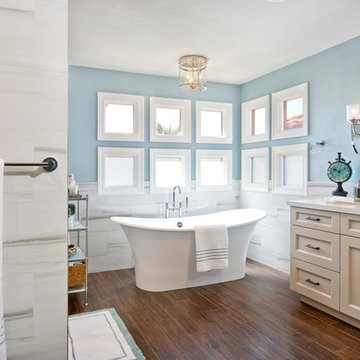
Porcelain Tile - white marble. Wood look tile. Completed in Del Mar Ca
Источник вдохновения для домашнего уюта: большая главная ванная комната в стиле неоклассика (современная классика) с фасадами с утопленной филенкой, бежевыми фасадами, отдельно стоящей ванной, унитазом-моноблоком, белой плиткой, керамогранитной плиткой, синими стенами, полом из керамогранита, врезной раковиной, столешницей из искусственного кварца, коричневым полом и открытым душем
Источник вдохновения для домашнего уюта: большая главная ванная комната в стиле неоклассика (современная классика) с фасадами с утопленной филенкой, бежевыми фасадами, отдельно стоящей ванной, унитазом-моноблоком, белой плиткой, керамогранитной плиткой, синими стенами, полом из керамогранита, врезной раковиной, столешницей из искусственного кварца, коричневым полом и открытым душем
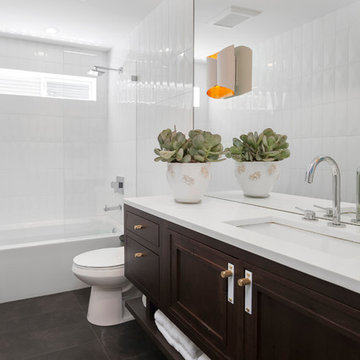
Свежая идея для дизайна: главная ванная комната среднего размера в современном стиле с фасадами с утопленной филенкой, коричневыми фасадами, душевой комнатой, унитазом-моноблоком, керамической плиткой, белыми стенами, полом из керамогранита, врезной раковиной, столешницей из искусственного кварца, серым полом, открытым душем и белой плиткой - отличное фото интерьера
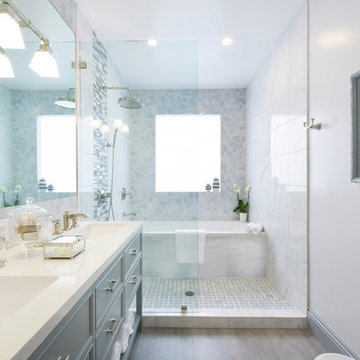
На фото: ванная комната в классическом стиле с врезной раковиной, серыми фасадами, ванной в нише, открытым душем, белой плиткой, белыми стенами, фасадами с утопленной филенкой, открытым душем и окном с

This stunning Gainesville bathroom design is a spa style retreat with a large vanity, freestanding tub, and spacious open shower. The Shiloh Cabinetry vanity with a Windsor door style in a Stonehenge finish on Alder gives the space a warm, luxurious feel, accessorized with Top Knobs honey bronze finish hardware. The large L-shaped vanity space has ample storage including tower cabinets with a make up vanity in the center. Large beveled framed mirrors to match the vanity fit neatly between each tower cabinet and Savoy House light fixtures are a practical addition that also enhances the style of the space. An engineered quartz countertop, plus Kohler Archer sinks and Kohler Purist faucets complete the vanity area. A gorgeous Strom freestanding tub add an architectural appeal to the room, paired with a Kohler bath faucet, and set against the backdrop of a Stone Impressions Lotus Shadow Thassos Marble tiled accent wall with a chandelier overhead. Adjacent to the tub is the spacious open shower style featuring Soci 3x12 textured white tile, gold finish Kohler showerheads, and recessed storage niches. A large, arched window offers natural light to the space, and towel hooks plus a radiator towel warmer sit just outside the shower. Happy Floors Northwind white 6 x 36 wood look porcelain floor tile in a herringbone pattern complete the look of this space.
Ванная комната с фасадами с утопленной филенкой и открытым душем – фото дизайна интерьера
1