Ванная комната с отдельно стоящей ванной и зеленой плиткой – фото дизайна интерьера
Сортировать:
Бюджет
Сортировать:Популярное за сегодня
1 - 20 из 2 129 фото

Идея дизайна: главная ванная комната в современном стиле с плоскими фасадами, серыми фасадами, отдельно стоящей ванной, угловым душем, зеленой плиткой, белыми стенами, врезной раковиной, белым полом, открытым душем, белой столешницей, тумбой под две раковины и встроенной тумбой
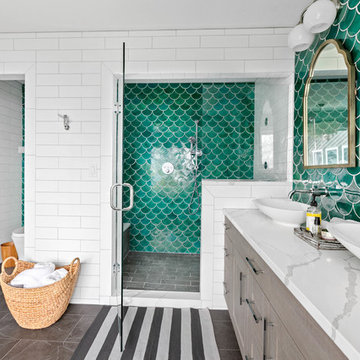
Snowberry Lane Photography
На фото: большая главная ванная комната в морском стиле с серыми фасадами, отдельно стоящей ванной, душем в нише, унитазом-моноблоком, зеленой плиткой, плиткой мозаикой, белыми стенами, полом из керамогранита, настольной раковиной, столешницей из искусственного кварца, серым полом, душем с распашными дверями и белой столешницей с
На фото: большая главная ванная комната в морском стиле с серыми фасадами, отдельно стоящей ванной, душем в нише, унитазом-моноблоком, зеленой плиткой, плиткой мозаикой, белыми стенами, полом из керамогранита, настольной раковиной, столешницей из искусственного кварца, серым полом, душем с распашными дверями и белой столешницей с

Will Horne
Идея дизайна: главная ванная комната среднего размера в стиле кантри с врезной раковиной, фасадами цвета дерева среднего тона, мраморной столешницей, отдельно стоящей ванной, открытым душем, зеленой плиткой, коричневыми стенами, открытым душем и фасадами в стиле шейкер
Идея дизайна: главная ванная комната среднего размера в стиле кантри с врезной раковиной, фасадами цвета дерева среднего тона, мраморной столешницей, отдельно стоящей ванной, открытым душем, зеленой плиткой, коричневыми стенами, открытым душем и фасадами в стиле шейкер

Coburg Frieze is a purified design that questions what’s really needed.
The interwar property was transformed into a long-term family home that celebrates lifestyle and connection to the owners’ much-loved garden. Prioritising quality over quantity, the crafted extension adds just 25sqm of meticulously considered space to our clients’ home, honouring Dieter Rams’ enduring philosophy of “less, but better”.
We reprogrammed the original floorplan to marry each room with its best functional match – allowing an enhanced flow of the home, while liberating budget for the extension’s shared spaces. Though modestly proportioned, the new communal areas are smoothly functional, rich in materiality, and tailored to our clients’ passions. Shielding the house’s rear from harsh western sun, a covered deck creates a protected threshold space to encourage outdoor play and interaction with the garden.
This charming home is big on the little things; creating considered spaces that have a positive effect on daily life.

Идея дизайна: маленькая детская ванная комната в классическом стиле с фасадами в стиле шейкер, черными фасадами, отдельно стоящей ванной, душем над ванной, инсталляцией, зеленой плиткой, керамической плиткой, черными стенами, полом из линолеума, накладной раковиной, коричневым полом, душем с распашными дверями, акцентной стеной, тумбой под одну раковину и подвесной тумбой для на участке и в саду

Our clients wanted to add on to their 1950's ranch house, but weren't sure whether to go up or out. We convinced them to go out, adding a Primary Suite addition with bathroom, walk-in closet, and spacious Bedroom with vaulted ceiling. To connect the addition with the main house, we provided plenty of light and a built-in bookshelf with detailed pendant at the end of the hall. The clients' style was decidedly peaceful, so we created a wet-room with green glass tile, a door to a small private garden, and a large fir slider door from the bedroom to a spacious deck. We also used Yakisugi siding on the exterior, adding depth and warmth to the addition. Our clients love using the tub while looking out on their private paradise!

Dans cet appartement moderne de 86 m², l’objectif était d’ajouter de la personnalité et de créer des rangements sur mesure en adéquation avec les besoins de nos clients : le tout en alliant couleurs et design !
Dans l’entrée, un module bicolore a pris place pour maximiser les rangements tout en créant un élément de décoration à part entière.
La salle de bain, aux tons naturels de vert et de bois, est maintenant très fonctionnelle grâce à son grand plan de toilette et sa buanderie cachée.
Dans la chambre d’enfant, la peinture bleu profond accentue le coin nuit pour une ambiance cocooning.
Pour finir, l’espace bureau ouvert sur le salon permet de télétravailler dans les meilleures conditions avec de nombreux rangements et une couleur jaune qui motive !
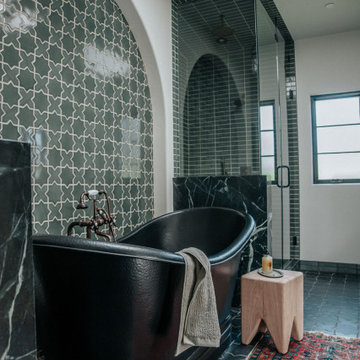
Mini Star and Cross Tile in moody Tempest frame a grand soaking tub sitting on matching Large Star and Cross Tiles in matte black Basalt. Short on time? Hop in the custom shower clad in handmade Tempest 2x8 subway tile.
Mini Star and Cross Tile in moody Tempest frame a grand soaking tub sitting on matching Large Star and Cross Tiles in matte black Basalt. Short on time? Hop in the custom shower clad in handmade Tempest 2x8 subway tile.
DESIGN
Claire Thomas
PHOTOS
Claire Thomas

Photo by Roehner + Ryan
Свежая идея для дизайна: главная ванная комната в стиле модернизм с плоскими фасадами, фасадами цвета дерева среднего тона, отдельно стоящей ванной, открытым душем, зеленой плиткой, керамической плиткой, врезной раковиной, столешницей из искусственного кварца, белой столешницей, сиденьем для душа, тумбой под две раковины и подвесной тумбой - отличное фото интерьера
Свежая идея для дизайна: главная ванная комната в стиле модернизм с плоскими фасадами, фасадами цвета дерева среднего тона, отдельно стоящей ванной, открытым душем, зеленой плиткой, керамической плиткой, врезной раковиной, столешницей из искусственного кварца, белой столешницей, сиденьем для душа, тумбой под две раковины и подвесной тумбой - отличное фото интерьера

New bathroom with freestanding bath, large window and timber privacy screen
Стильный дизайн: большая главная ванная комната в стиле лофт с плоскими фасадами, фасадами цвета дерева среднего тона, отдельно стоящей ванной, зеленой плиткой, плиткой мозаикой, настольной раковиной, столешницей из искусственного камня, серой столешницей, тумбой под две раковины и подвесной тумбой - последний тренд
Стильный дизайн: большая главная ванная комната в стиле лофт с плоскими фасадами, фасадами цвета дерева среднего тона, отдельно стоящей ванной, зеленой плиткой, плиткой мозаикой, настольной раковиной, столешницей из искусственного камня, серой столешницей, тумбой под две раковины и подвесной тумбой - последний тренд
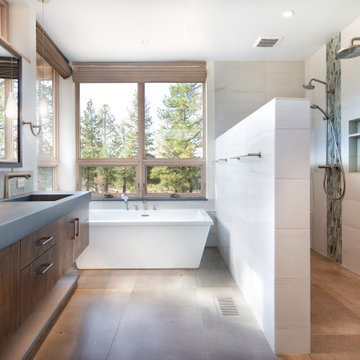
Master Bath with freestanding tub featuring wine shelf window sill. Walk-in double shower
Пример оригинального дизайна: большая главная ванная комната в современном стиле с плоскими фасадами, темными деревянными фасадами, отдельно стоящей ванной, двойным душем, зеленой плиткой, стеклянной плиткой, белыми стенами, монолитной раковиной, столешницей из бетона, открытым душем и серой столешницей
Пример оригинального дизайна: большая главная ванная комната в современном стиле с плоскими фасадами, темными деревянными фасадами, отдельно стоящей ванной, двойным душем, зеленой плиткой, стеклянной плиткой, белыми стенами, монолитной раковиной, столешницей из бетона, открытым душем и серой столешницей
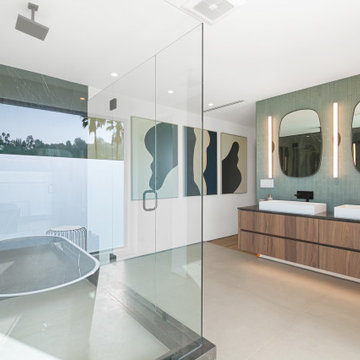
Contemporary California Residence, set in the Mullholland Hills.
Design & Build by Racing Green Group.
Listed by Dougal Murray & Jonathan Waud.
Свежая идея для дизайна: большая главная ванная комната в современном стиле с плоскими фасадами, фасадами цвета дерева среднего тона, отдельно стоящей ванной, полом из керамогранита, столешницей из искусственного кварца, душем с распашными дверями, коричневой столешницей, душевой комнатой, зеленой плиткой, белыми стенами, раковиной с несколькими смесителями, бежевым полом и тумбой под две раковины - отличное фото интерьера
Свежая идея для дизайна: большая главная ванная комната в современном стиле с плоскими фасадами, фасадами цвета дерева среднего тона, отдельно стоящей ванной, полом из керамогранита, столешницей из искусственного кварца, душем с распашными дверями, коричневой столешницей, душевой комнатой, зеленой плиткой, белыми стенами, раковиной с несколькими смесителями, бежевым полом и тумбой под две раковины - отличное фото интерьера
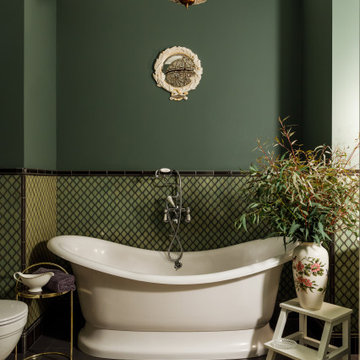
Источник вдохновения для домашнего уюта: главная ванная комната в стиле неоклассика (современная классика) с отдельно стоящей ванной, зеленой плиткой и зелеными стенами

Green and pink guest bathroom with green metro tiles. brass hardware and pink sink.
Стильный дизайн: большая главная ванная комната в стиле фьюжн с темными деревянными фасадами, отдельно стоящей ванной, открытым душем, зеленой плиткой, керамической плиткой, розовыми стенами, мраморным полом, настольной раковиной, мраморной столешницей, серым полом, открытым душем и белой столешницей - последний тренд
Стильный дизайн: большая главная ванная комната в стиле фьюжн с темными деревянными фасадами, отдельно стоящей ванной, открытым душем, зеленой плиткой, керамической плиткой, розовыми стенами, мраморным полом, настольной раковиной, мраморной столешницей, серым полом, открытым душем и белой столешницей - последний тренд

FIRST PLACE 2018 ASID DESIGN OVATION AWARD / MASTER BATH OVER $50,000. In addition to a much-needed update, the clients desired a spa-like environment for their Master Bath. Sea Pearl Quartzite slabs were used on an entire wall and around the vanity and served as this ethereal palette inspiration. Luxuries include a soaking tub, decorative lighting, heated floor, towel warmers and bidet. Michael Hunter

FIRST PLACE 2018 ASID DESIGN OVATION AWARD / MASTER BATH OVER $50,000. In addition to a much-needed update, the clients desired a spa-like environment for their Master Bath. Sea Pearl Quartzite slabs were used on an entire wall and around the vanity and served as this ethereal palette inspiration. Luxuries include a soaking tub, decorative lighting, heated floor, towel warmers and bidet. Michael Hunter
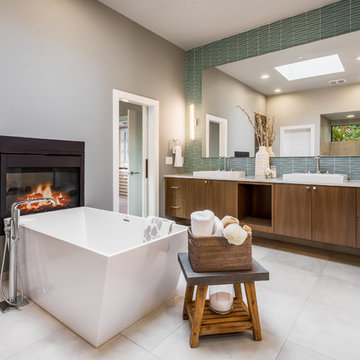
Свежая идея для дизайна: главная ванная комната в современном стиле с плоскими фасадами, фасадами цвета дерева среднего тона, отдельно стоящей ванной, зеленой плиткой, серыми стенами, настольной раковиной, серым полом и белой столешницей - отличное фото интерьера

Master bathroom reconfigured into a calming 2nd floor oasis with adjoining guest bedroom transforming into a large closet and dressing room. New hardwood flooring and sage green walls warm this soft grey and white pallet.
After Photos by: 8183 Studio

Jon Furley
На фото: главная ванная комната среднего размера в классическом стиле с открытыми фасадами, светлыми деревянными фасадами, отдельно стоящей ванной, раздельным унитазом, зеленой плиткой, плиткой кабанчик, белыми стенами, настольной раковиной, столешницей из дерева, оранжевым полом и паркетным полом среднего тона с
На фото: главная ванная комната среднего размера в классическом стиле с открытыми фасадами, светлыми деревянными фасадами, отдельно стоящей ванной, раздельным унитазом, зеленой плиткой, плиткой кабанчик, белыми стенами, настольной раковиной, столешницей из дерева, оранжевым полом и паркетным полом среднего тона с

Robert Schwerdt
Пример оригинального дизайна: большая ванная комната в стиле ретро с отдельно стоящей ванной, раковиной с несколькими смесителями, плоскими фасадами, темными деревянными фасадами, столешницей из бетона, зеленой плиткой, бежевыми стенами, раздельным унитазом, полом из керамогранита, душевой кабиной, бежевым полом, угловым душем, открытым душем и цементной плиткой
Пример оригинального дизайна: большая ванная комната в стиле ретро с отдельно стоящей ванной, раковиной с несколькими смесителями, плоскими фасадами, темными деревянными фасадами, столешницей из бетона, зеленой плиткой, бежевыми стенами, раздельным унитазом, полом из керамогранита, душевой кабиной, бежевым полом, угловым душем, открытым душем и цементной плиткой
Ванная комната с отдельно стоящей ванной и зеленой плиткой – фото дизайна интерьера
1