Ванная комната с оранжевыми стенами и разноцветными стенами – фото дизайна интерьера
Сортировать:
Бюджет
Сортировать:Популярное за сегодня
1 - 20 из 16 145 фото
1 из 3
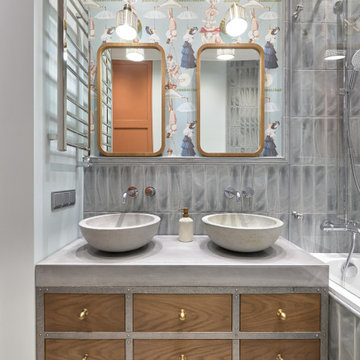
Пример оригинального дизайна: главная ванная комната в современном стиле с серой плиткой, разноцветными стенами, настольной раковиной, разноцветным полом, серой столешницей, тумбой под две раковины и подвесной тумбой

Ванная в стиле Прованс с цветочным орнаментом в обоях, с классической плиткой.
Свежая идея для дизайна: совмещенный санузел среднего размера в стиле кантри с фасадами с утопленной филенкой, синими фасадами, белой плиткой, керамической плиткой, разноцветными стенами, полом из керамогранита, накладной раковиной, белой столешницей, тумбой под одну раковину, напольной тумбой, обоями на стенах и ванной в нише - отличное фото интерьера
Свежая идея для дизайна: совмещенный санузел среднего размера в стиле кантри с фасадами с утопленной филенкой, синими фасадами, белой плиткой, керамической плиткой, разноцветными стенами, полом из керамогранита, накладной раковиной, белой столешницей, тумбой под одну раковину, напольной тумбой, обоями на стенах и ванной в нише - отличное фото интерьера

Dark stone, custom cherry cabinetry, misty forest wallpaper, and a luxurious soaker tub mix together to create this spectacular primary bathroom. These returning clients came to us with a vision to transform their builder-grade bathroom into a showpiece, inspired in part by the Japanese garden and forest surrounding their home. Our designer, Anna, incorporated several accessibility-friendly features into the bathroom design; a zero-clearance shower entrance, a tiled shower bench, stylish grab bars, and a wide ledge for transitioning into the soaking tub. Our master cabinet maker and finish carpenters collaborated to create the handmade tapered legs of the cherry cabinets, a custom mirror frame, and new wood trim.

White Damask Kohler Tailored Vanity with chrome Kelston faucet. Nothing adds elegance to a bathroom like a furniture-style bathroom cabinet. Especially when they’re available in a huge range of sizes and every wood finish you can imagine.

This transitional-inspired remodel to this lovely Bonita Bay home consists of a completely transformed kitchen and bathrooms. The kitchen was redesigned for better functionality, better flow and is now more open to the adjacent rooms. The original kitchen design was very outdated, with natural wood color cabinets, corian countertops, white appliances, a very small island and peninsula, which closed off the kitchen with only one way in and out. The new kitchen features a massive island with seating for six, gorgeous quartz countertops, all new upgraded stainless steel appliances, magnificent white cabinets, including a glass front display cabinet and pantry. The two-toned cabinetry consists of white permitter cabinets, while the island boasts beautiful blue cabinetry. The blue cabinetry is also featured in the bathroom. The bathroom is quite special. Colorful wallpaper sets the tone with a wonderful decorative pattern. The blue cabinets contrasted with the white quartz counters, and gold finishes are truly lovely. New flooring was installed throughout.

Summary of Scope: gut renovation/reconfiguration of kitchen, coffee bar, mudroom, powder room, 2 kids baths, guest bath, master bath and dressing room, kids study and playroom, study/office, laundry room, restoration of windows, adding wallpapers and window treatments
Background/description: The house was built in 1908, my clients are only the 3rd owners of the house. The prior owner lived there from 1940s until she died at age of 98! The old home had loads of character and charm but was in pretty bad condition and desperately needed updates. The clients purchased the home a few years ago and did some work before they moved in (roof, HVAC, electrical) but decided to live in the house for a 6 months or so before embarking on the next renovation phase. I had worked with the clients previously on the wife's office space and a few projects in a previous home including the nursery design for their first child so they reached out when they were ready to start thinking about the interior renovations. The goal was to respect and enhance the historic architecture of the home but make the spaces more functional for this couple with two small kids. Clients were open to color and some more bold/unexpected design choices. The design style is updated traditional with some eclectic elements. An early design decision was to incorporate a dark colored french range which would be the focal point of the kitchen and to do dark high gloss lacquered cabinets in the adjacent coffee bar, and we ultimately went with dark green.

Beautiful bathroom remodel by Posh Interiors Austin. Cabinets provided by Kitch Cabinetry and Design. Warm tones compliment the clients mid-century taste. Drawers are perfect for storage in this small but powerful space.

Small black awning windows complement the bathroom nicely, with the dark navy ship-lapped walls and white trim provide a great contrast in colors.
На фото: главная ванная комната в стиле кантри с ванной на ножках, разноцветными стенами, разноцветным полом и окном с
На фото: главная ванная комната в стиле кантри с ванной на ножках, разноцветными стенами, разноцветным полом и окном с

Interiors by SHOPHOUSE Design
Kyle Born Photography
На фото: ванная комната в классическом стиле с врезной раковиной, фасадами с утопленной филенкой, белыми фасадами, столешницей из искусственного кварца, белой плиткой, плиткой кабанчик, разноцветными стенами и мраморным полом
На фото: ванная комната в классическом стиле с врезной раковиной, фасадами с утопленной филенкой, белыми фасадами, столешницей из искусственного кварца, белой плиткой, плиткой кабанчик, разноцветными стенами и мраморным полом

На фото: ванная комната в стиле кантри с врезной раковиной, белыми фасадами, разноцветными стенами, полом из мозаичной плитки и фасадами в стиле шейкер

Свежая идея для дизайна: большая главная ванная комната в современном стиле с настольной раковиной, плоскими фасадами, бежевой плиткой, плиткой мозаикой, разноцветными стенами, столешницей из искусственного камня, темными деревянными фасадами, угловым душем, раздельным унитазом, полом из керамической плитки, бежевым полом и душем с распашными дверями - отличное фото интерьера

The guest bathroom received a completely new look with this bright floral wallpaper, classic wall sconces, and custom grey vanity.
На фото: ванная комната среднего размера в стиле неоклассика (современная классика) с полом из керамической плитки, врезной раковиной, столешницей из искусственного кварца, серым полом, серыми фасадами, разноцветными стенами, черной столешницей и фасадами с декоративным кантом
На фото: ванная комната среднего размера в стиле неоклассика (современная классика) с полом из керамической плитки, врезной раковиной, столешницей из искусственного кварца, серым полом, серыми фасадами, разноцветными стенами, черной столешницей и фасадами с декоративным кантом
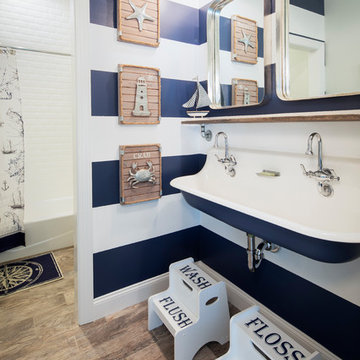
Playful and nautical kids bathroom! The large sink and separation of spaces allows each space to be used even if the other is occupied! This bathroom style also works well off of a bunk room!
Photography by John Martinelli

Идея дизайна: маленькая ванная комната в стиле модернизм с плоскими фасадами, белыми фасадами, душем без бортиков, биде, черно-белой плиткой, разноцветной плиткой, удлиненной плиткой, разноцветными стенами, полом из керамогранита, душевой кабиной, монолитной раковиной, столешницей из искусственного камня, серым полом, душем с раздвижными дверями и белой столешницей для на участке и в саду
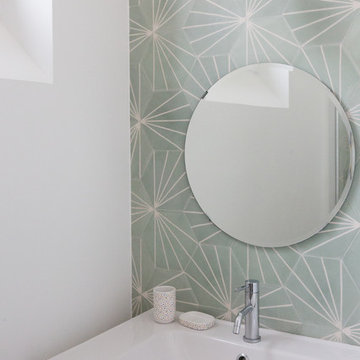
Cécile Debise
Идея дизайна: маленькая ванная комната в современном стиле с разноцветными стенами и монолитной раковиной для на участке и в саду
Идея дизайна: маленькая ванная комната в современном стиле с разноцветными стенами и монолитной раковиной для на участке и в саду
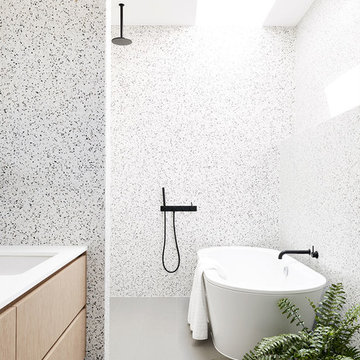
Alex Reinders
Стильный дизайн: главная ванная комната в современном стиле с отдельно стоящей ванной, каменной плиткой, открытым душем, плоскими фасадами, светлыми деревянными фасадами, черно-белой плиткой, разноцветными стенами, врезной раковиной и серым полом - последний тренд
Стильный дизайн: главная ванная комната в современном стиле с отдельно стоящей ванной, каменной плиткой, открытым душем, плоскими фасадами, светлыми деревянными фасадами, черно-белой плиткой, разноцветными стенами, врезной раковиной и серым полом - последний тренд

Spaces and Faces Photography
Идея дизайна: главная ванная комната в классическом стиле с ванной на ножках, черной плиткой, черно-белой плиткой, белой плиткой, плиткой кабанчик, разноцветными стенами, раковиной с пьедесталом и черным полом
Идея дизайна: главная ванная комната в классическом стиле с ванной на ножках, черной плиткой, черно-белой плиткой, белой плиткой, плиткой кабанчик, разноцветными стенами, раковиной с пьедесталом и черным полом
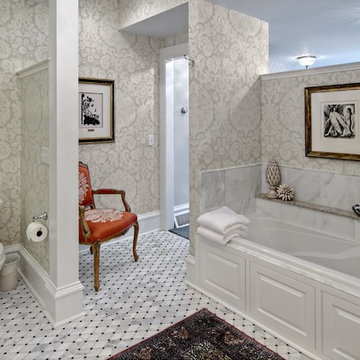
Adler-Allyn Interior Design
Ehlan Creative Communications
На фото: главная ванная комната среднего размера в классическом стиле с плиткой мозаикой, разноцветными стенами, ванной в нише, раздельным унитазом и мраморным полом
На фото: главная ванная комната среднего размера в классическом стиле с плиткой мозаикой, разноцветными стенами, ванной в нише, раздельным унитазом и мраморным полом
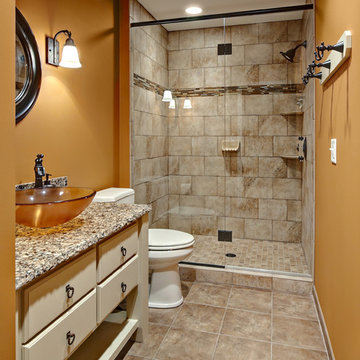
Стильный дизайн: ванная комната: освещение в классическом стиле с настольной раковиной и оранжевыми стенами - последний тренд

Идея дизайна: главная ванная комната среднего размера в стиле ретро с плоскими фасадами, темными деревянными фасадами, ванной в нише, душем над ванной, оранжевыми стенами, врезной раковиной, открытым душем, тумбой под две раковины и подвесной тумбой
Ванная комната с оранжевыми стенами и разноцветными стенами – фото дизайна интерьера
1