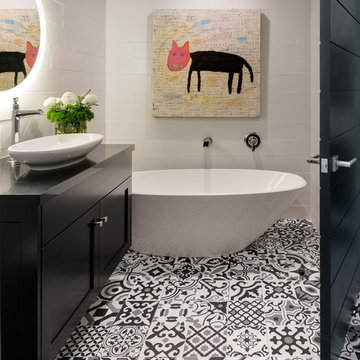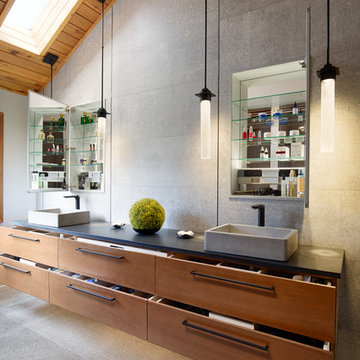Ванная комната с черной столешницей и оранжевой столешницей – фото дизайна интерьера
Сортировать:
Бюджет
Сортировать:Популярное за сегодня
1 - 20 из 14 246 фото

Стильный дизайн: ванная комната в современном стиле с плоскими фасадами, светлыми деревянными фасадами, угловым душем, инсталляцией, белой плиткой, красными стенами, душевой кабиной, настольной раковиной, белым полом, душем с распашными дверями, черной столешницей, тумбой под одну раковину и подвесной тумбой - последний тренд

The goal of this project was to upgrade the builder grade finishes and create an ergonomic space that had a contemporary feel. This bathroom transformed from a standard, builder grade bathroom to a contemporary urban oasis. This was one of my favorite projects, I know I say that about most of my projects but this one really took an amazing transformation. By removing the walls surrounding the shower and relocating the toilet it visually opened up the space. Creating a deeper shower allowed for the tub to be incorporated into the wet area. Adding a LED panel in the back of the shower gave the illusion of a depth and created a unique storage ledge. A custom vanity keeps a clean front with different storage options and linear limestone draws the eye towards the stacked stone accent wall.
Houzz Write Up: https://www.houzz.com/magazine/inside-houzz-a-chopped-up-bathroom-goes-streamlined-and-swank-stsetivw-vs~27263720
The layout of this bathroom was opened up to get rid of the hallway effect, being only 7 foot wide, this bathroom needed all the width it could muster. Using light flooring in the form of natural lime stone 12x24 tiles with a linear pattern, it really draws the eye down the length of the room which is what we needed. Then, breaking up the space a little with the stone pebble flooring in the shower, this client enjoyed his time living in Japan and wanted to incorporate some of the elements that he appreciated while living there. The dark stacked stone feature wall behind the tub is the perfect backdrop for the LED panel, giving the illusion of a window and also creates a cool storage shelf for the tub. A narrow, but tasteful, oval freestanding tub fit effortlessly in the back of the shower. With a sloped floor, ensuring no standing water either in the shower floor or behind the tub, every thought went into engineering this Atlanta bathroom to last the test of time. With now adequate space in the shower, there was space for adjacent shower heads controlled by Kohler digital valves. A hand wand was added for use and convenience of cleaning as well. On the vanity are semi-vessel sinks which give the appearance of vessel sinks, but with the added benefit of a deeper, rounded basin to avoid splashing. Wall mounted faucets add sophistication as well as less cleaning maintenance over time. The custom vanity is streamlined with drawers, doors and a pull out for a can or hamper.
A wonderful project and equally wonderful client. I really enjoyed working with this client and the creative direction of this project.
Brushed nickel shower head with digital shower valve, freestanding bathtub, curbless shower with hidden shower drain, flat pebble shower floor, shelf over tub with LED lighting, gray vanity with drawer fronts, white square ceramic sinks, wall mount faucets and lighting under vanity. Hidden Drain shower system. Atlanta Bathroom.

The master bathroom features a custom flat panel vanity with Caesarstone countertop, onyx look porcelain wall tiles, patterned cement floor tiles and a metallic look accent tile around the mirror, over the toilet and on the shampoo niche.

This bathroom was the final space to be designed for this client by me. We did space planning and furniture when they first moved in, a couple years later we did a full kitchen remodel and now we finally did the bathroom. This wasn't a full remodel so we kept some of the items that were in good condition and updated the rest. First thing we focused on was the shower, with some existing functional problems we made sure the incorporate storage and a bench for this walk in shower. That allowed space for bottles and a seat. With the existing vanity cabinet and counter tops staying I wanted to coordinate the dark counter with adding some dark elements elsewhere to tie they in together. We did a dark charcoal hex shower floor and also used that tile in the back of the niches. Since the shower was a dark place we added a light in shower and used a much lighter tile on the wall and bench. this tile was carried into the rest of the bathroom on the floor and the smaller version for the tub surround in a 2"x2" mosaic. The wall color before was dark and client loved it so we did a new dark grey but brightened the space with a white ceiling. New chrome faucets throughout to give a reflective element. This bathroom truly feels more relaxing for a bath or a quick shower!

Источник вдохновения для домашнего уюта: большая главная ванная комната в стиле неоклассика (современная классика) с фасадами в стиле шейкер, светлыми деревянными фасадами, отдельно стоящей ванной, двойным душем, раздельным унитазом, белой плиткой, керамической плиткой, белыми стенами, полом из керамогранита, врезной раковиной, столешницей из искусственного кварца, серым полом, душем с распашными дверями, черной столешницей, сиденьем для душа, тумбой под две раковины и встроенной тумбой

Guest bathroom with walk in shower, subway tiles.
Photographer: Rob Karosis
Идея дизайна: большая ванная комната в стиле кантри с плоскими фасадами, белыми фасадами, открытым душем, белой плиткой, плиткой кабанчик, белыми стенами, полом из сланца, врезной раковиной, столешницей из бетона, черным полом, душем с распашными дверями и черной столешницей
Идея дизайна: большая ванная комната в стиле кантри с плоскими фасадами, белыми фасадами, открытым душем, белой плиткой, плиткой кабанчик, белыми стенами, полом из сланца, врезной раковиной, столешницей из бетона, черным полом, душем с распашными дверями и черной столешницей

На фото: главная ванная комната среднего размера в стиле неоклассика (современная классика) с фасадами в стиле шейкер, белыми фасадами, угловым душем, белой плиткой, плиткой кабанчик, серыми стенами, полом из мозаичной плитки, врезной раковиной, столешницей из гранита, белым полом, душем с распашными дверями и черной столешницей

Идея дизайна: главная ванная комната в современном стиле с плоскими фасадами, белой плиткой, плиткой кабанчик, белыми стенами, столешницей из талькохлорита, черной столешницей, тумбой под две раковины и подвесной тумбой

With expansive fields and beautiful farmland surrounding it, this historic farmhouse celebrates these views with floor-to-ceiling windows from the kitchen and sitting area. Originally constructed in the late 1700’s, the main house is connected to the barn by a new addition, housing a master bedroom suite and new two-car garage with carriage doors. We kept and restored all of the home’s existing historic single-pane windows, which complement its historic character. On the exterior, a combination of shingles and clapboard siding were continued from the barn and through the new addition.

Идея дизайна: ванная комната в стиле неоклассика (современная классика) с плоскими фасадами, фасадами цвета дерева среднего тона, черной плиткой, керамогранитной плиткой, полом из керамогранита, черным полом, черной столешницей, тумбой под одну раковину, встроенной тумбой и обоями на стенах

Vista del bagno dall'ingresso.
Ingresso con pavimento originale in marmette sfondo bianco; bagno con pavimento in resina verde (Farrow&Ball green stone 12). stesso colore delle pareti; rivestimento in lastre ariostea nere; vasca da bagno Kaldewei con doccia, e lavandino in ceramica orginale anni 50. MObile bagno realizzato su misura in legno cannettato.

Идея дизайна: главная ванная комната среднего размера в стиле неоклассика (современная классика) с фасадами в стиле шейкер, светлыми деревянными фасадами, отдельно стоящей ванной, душем без бортиков, унитазом-моноблоком, белой плиткой, керамогранитной плиткой, белыми стенами, полом из керамогранита, настольной раковиной, столешницей из талькохлорита, белым полом, душем с распашными дверями, черной столешницей, нишей, тумбой под две раковины и подвесной тумбой

Brady Architectural Photography
Идея дизайна: ванная комната в стиле фьюжн с фасадами в стиле шейкер, черными фасадами, отдельно стоящей ванной, белой плиткой, душевой кабиной, настольной раковиной, серым полом и черной столешницей
Идея дизайна: ванная комната в стиле фьюжн с фасадами в стиле шейкер, черными фасадами, отдельно стоящей ванной, белой плиткой, душевой кабиной, настольной раковиной, серым полом и черной столешницей

Custom built vanity
Источник вдохновения для домашнего уюта: главная ванная комната среднего размера в современном стиле с белыми фасадами, угловым душем, раздельным унитазом, белой плиткой, керамической плиткой, синими стенами, мраморным полом, врезной раковиной, столешницей из плитки, серым полом, душем с распашными дверями и черной столешницей
Источник вдохновения для домашнего уюта: главная ванная комната среднего размера в современном стиле с белыми фасадами, угловым душем, раздельным унитазом, белой плиткой, керамической плиткой, синими стенами, мраморным полом, врезной раковиной, столешницей из плитки, серым полом, душем с распашными дверями и черной столешницей

Свежая идея для дизайна: большая главная ванная комната в современном стиле с плоскими фасадами, фасадами цвета дерева среднего тона, двойным душем, унитазом-моноблоком, серой плиткой, серыми стенами, настольной раковиной, серым полом, душем с распашными дверями, черной столешницей, бетонным полом и столешницей из бетона - отличное фото интерьера

Master bathroom with dual vanity has lovely built-in display/storage cabinet. Sliding pocket door partitions the toilet room. Norman Sizemore-Photographer

El objetivo era crear un espacio neutro pero con algunos toques de color a gusto del cliente, aprovechando al máximo las vistas al exuberante paisaje verde. Los muebles neutros con base beige, y detalles como alfombras en tonos rojizos o terracotas, contrastan con los materiales lujosos como mármoles o bronces utilizados en la construcción del edificio.
En el dormitorio principal diseñamos la cama y la alfombra a medida por el equipo de Oboe.

Идея дизайна: большая детская, серо-белая ванная комната в современном стиле с открытыми фасадами, оранжевыми фасадами, отдельно стоящей ванной, открытым душем, инсталляцией, оранжевой плиткой, керамической плиткой, белыми стенами, полом из керамогранита, консольной раковиной, столешницей из бетона, серым полом, открытым душем, оранжевой столешницей, акцентной стеной, тумбой под одну раковину, напольной тумбой и многоуровневым потолком

This house gave us the opportunity to create a variety of bathroom spaces and explore colour and style. The bespoke vanity unit offers plenty of storage. The terrazzo-style tiles on the floor have bluey/green/grey hues which guided the colour scheme for the rest of the space. The black taps and shower accessories, make the space feel contemporary. The walls are painted in a dark grey/blue tone which makes the space feel incredibly cosy.

This sleek modern tile master bath was designed to allow the customers to continue to age in place for years to come easily. Featuring a roll-in tile shower with large tile bench, tiled toilet area, 3 pc North Point White shaker cabinetry to create a custom look and beautiful black Quartz countertop with undermount sink. The old, dated popcorn ceiling was removed, sanded and skim coated for a smooth finish. This bathroom is unusual in that it's mostly waterproof. Waterproofing systems installed in the shower, on the entire walking floor including inside the closet and waterproofing treatment 1/2 up the walls under the paint. White penny tie shower floor makes a nice contrast to the dark smoky glass tile ribbon. Our customer will be able to enjoy epic water fights with the grandsons in this bathroom with no worry of leaking. Wallpaper and final finishes to be installed by the customer per their request.
Ванная комната с черной столешницей и оранжевой столешницей – фото дизайна интерьера
1