Ванная комната с светлым паркетным полом и обоями на стенах – фото дизайна интерьера
Сортировать:
Бюджет
Сортировать:Популярное за сегодня
1 - 20 из 243 фото
1 из 3

Faire rentrer le soleil dans nos intérieurs, tel est le désir de nombreuses personnes.
Dans ce projet, la nature reprend ses droits, tant dans les couleurs que dans les matériaux.
Nous avons réorganisé les espaces en cloisonnant de manière à toujours laisser entrer la lumière, ainsi, le jaune éclatant permet d'avoir sans cesse une pièce chaleureuse.

Brizo plumbing
Mir Mosaics Tile
Sky light Sierra Pacific Windows
Стильный дизайн: огромная главная ванная комната в стиле модернизм с открытыми фасадами, серыми фасадами, душем без бортиков, раздельным унитазом, серой плиткой, керамогранитной плиткой, серыми стенами, светлым паркетным полом, подвесной раковиной, столешницей из бетона, коричневым полом, серой столешницей, тумбой под одну раковину, подвесной тумбой, сводчатым потолком и обоями на стенах - последний тренд
Стильный дизайн: огромная главная ванная комната в стиле модернизм с открытыми фасадами, серыми фасадами, душем без бортиков, раздельным унитазом, серой плиткой, керамогранитной плиткой, серыми стенами, светлым паркетным полом, подвесной раковиной, столешницей из бетона, коричневым полом, серой столешницей, тумбой под одну раковину, подвесной тумбой, сводчатым потолком и обоями на стенах - последний тренд

На фото: ванная комната среднего размера в стиле фьюжн с фасадами с выступающей филенкой, зелеными фасадами, раздельным унитазом, светлым паркетным полом, душевой кабиной, врезной раковиной, коричневым полом, черной столешницей, тумбой под одну раковину, подвесной тумбой и обоями на стенах

Luscious Bathroom in Storrington, West Sussex
A luscious green bathroom design is complemented by matt black accents and unique platform for a feature bath.
The Brief
The aim of this project was to transform a former bedroom into a contemporary family bathroom, complete with a walk-in shower and freestanding bath.
This Storrington client had some strong design ideas, favouring a green theme with contemporary additions to modernise the space.
Storage was also a key design element. To help minimise clutter and create space for decorative items an inventive solution was required.
Design Elements
The design utilises some key desirables from the client as well as some clever suggestions from our bathroom designer Martin.
The green theme has been deployed spectacularly, with metro tiles utilised as a strong accent within the shower area and multiple storage niches. All other walls make use of neutral matt white tiles at half height, with William Morris wallpaper used as a leafy and natural addition to the space.
A freestanding bath has been placed central to the window as a focal point. The bathing area is raised to create separation within the room, and three pendant lights fitted above help to create a relaxing ambience for bathing.
Special Inclusions
Storage was an important part of the design.
A wall hung storage unit has been chosen in a Fjord Green Gloss finish, which works well with green tiling and the wallpaper choice. Elsewhere plenty of storage niches feature within the room. These add storage for everyday essentials, decorative items, and conceal items the client may not want on display.
A sizeable walk-in shower was also required as part of the renovation, with designer Martin opting for a Crosswater enclosure in a matt black finish. The matt black finish teams well with other accents in the room like the Vado brassware and Eastbrook towel rail.
Project Highlight
The platformed bathing area is a great highlight of this family bathroom space.
It delivers upon the freestanding bath requirement of the brief, with soothing lighting additions that elevate the design. Wood-effect porcelain floor tiling adds an additional natural element to this renovation.
The End Result
The end result is a complete transformation from the former bedroom that utilised this space.
The client and our designer Martin have combined multiple great finishes and design ideas to create a dramatic and contemporary, yet functional, family bathroom space.
Discover how our expert designers can transform your own bathroom with a free design appointment and quotation. Arrange a free appointment in showroom or online.

Project Number: M1056
Design/Manufacturer/Installer: Marquis Fine Cabinetry
Collection: Milano
Finishes: Epic
Features: Adjustable Legs/Soft Close (Standard)
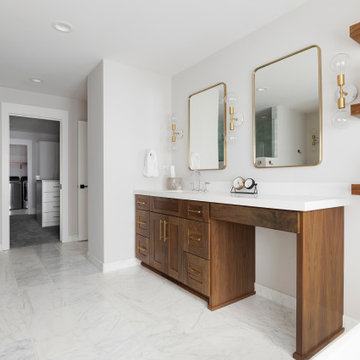
The marble floor in the Owner’s bath sets a serene scene and is paired with custom his & her walnut built-ins, a free-standing tub, and a spacious walk-in marble shower. The walk-in closet, and attached laundry room offer the utmost convenience to this Owner’s suite as well.
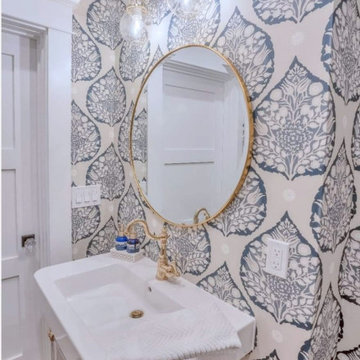
The white and lucite pedestal sink sit prominently in this jewel box powder room. Large scaled periwinkle leaf wallpaper add texture and depth. Gold fixtures provide a luxurious feel for this petite and gorgeous powder bath
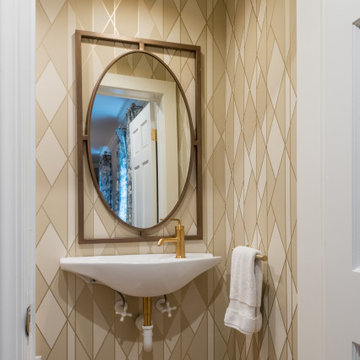
Свежая идея для дизайна: маленький совмещенный санузел в стиле кантри с белыми фасадами, светлым паркетным полом, душевой кабиной, подвесной раковиной, белой столешницей, тумбой под одну раковину и обоями на стенах для на участке и в саду - отличное фото интерьера
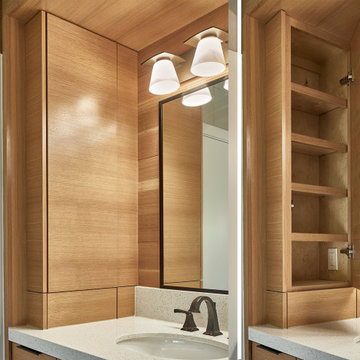
Dallas Texas. Built-1954; single-story mid century modern home. Split ceilings, 8' and low vault. Whole house renovation. Design & construction by USI.
Spaces pictured: Powder bath, guest bath, master bath, family room, kitchen and laundry.
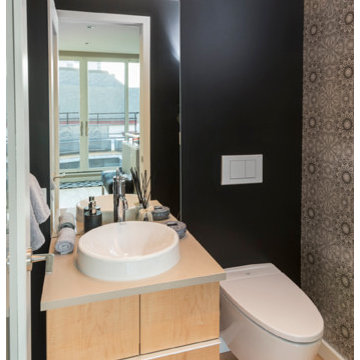
Simple elegant powder room, with a modern flair! Who doesn't LOVE Peel and Stick Wallpaper to add a twist!
Свежая идея для дизайна: маленькая ванная комната в стиле модернизм с накладной раковиной, светлыми деревянными фасадами, столешницей из искусственного кварца, белой плиткой, светлым паркетным полом, накладной ванной, душем в нише, унитазом-моноблоком, керамической плиткой, душем с распашными дверями, белой столешницей, плоскими фасадами, черными стенами, душевой кабиной, коричневым полом, тумбой под одну раковину, напольной тумбой и обоями на стенах для на участке и в саду - отличное фото интерьера
Свежая идея для дизайна: маленькая ванная комната в стиле модернизм с накладной раковиной, светлыми деревянными фасадами, столешницей из искусственного кварца, белой плиткой, светлым паркетным полом, накладной ванной, душем в нише, унитазом-моноблоком, керамической плиткой, душем с распашными дверями, белой столешницей, плоскими фасадами, черными стенами, душевой кабиной, коричневым полом, тумбой под одну раковину, напольной тумбой и обоями на стенах для на участке и в саду - отличное фото интерьера
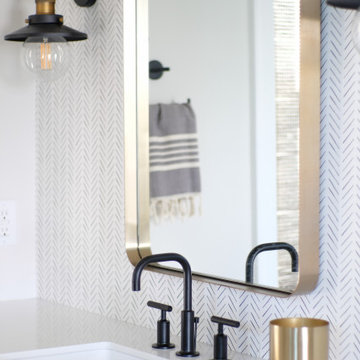
Master bathroom, Wallcovering from MAgnolia home.
На фото: большая главная ванная комната в морском стиле с плоскими фасадами, серыми фасадами, двойным душем, унитазом-моноблоком, белыми стенами, светлым паркетным полом, врезной раковиной, столешницей из искусственного кварца, душем с распашными дверями, белой столешницей, тумбой под одну раковину, напольной тумбой и обоями на стенах
На фото: большая главная ванная комната в морском стиле с плоскими фасадами, серыми фасадами, двойным душем, унитазом-моноблоком, белыми стенами, светлым паркетным полом, врезной раковиной, столешницей из искусственного кварца, душем с распашными дверями, белой столешницей, тумбой под одну раковину, напольной тумбой и обоями на стенах

Свежая идея для дизайна: большой главный совмещенный санузел в стиле неоклассика (современная классика) с фасадами с утопленной филенкой, синими фасадами, отдельно стоящей ванной, душем в нише, унитазом-моноблоком, черно-белой плиткой, мраморной плиткой, разноцветными стенами, светлым паркетным полом, врезной раковиной, столешницей из гранита, разноцветным полом, душем с распашными дверями, тумбой под одну раковину, встроенной тумбой, сводчатым потолком и обоями на стенах - отличное фото интерьера

Sumptuous spaces are created throughout the house with the use of dark, moody colors, elegant upholstery with bespoke trim details, unique wall coverings, and natural stone with lots of movement.
The mix of print, pattern, and artwork creates a modern twist on traditional design.

The large ensuite bathroom features a walk-in shower, freestanding bathtub, double vanity, concealed toilet and make-up area. The main feature of the bathroom is the Ann Sacks bronze wall tile behind the sinks with floating walnut mirrors.
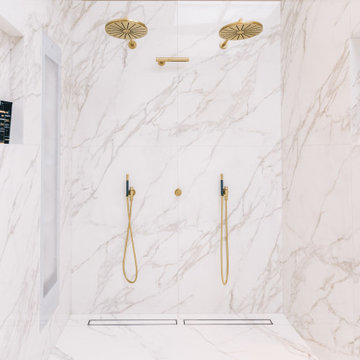
The exposed beams add a wonderful contrast to the sleek design of this bathroom. The custom wallpaper turns the space into a 'one-of-a-kind'.
Идея дизайна: огромная ванная комната в стиле модернизм с двойным душем, мраморной плиткой, светлым паркетным полом, столешницей из меди, открытым душем, тумбой под две раковины и обоями на стенах
Идея дизайна: огромная ванная комната в стиле модернизм с двойным душем, мраморной плиткой, светлым паркетным полом, столешницей из меди, открытым душем, тумбой под две раковины и обоями на стенах
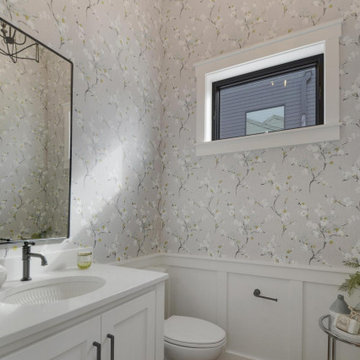
Идея дизайна: ванная комната с плоскими фасадами, белыми фасадами, светлым паркетным полом, врезной раковиной, столешницей из искусственного кварца, белой столешницей, тумбой под одну раковину, напольной тумбой и обоями на стенах
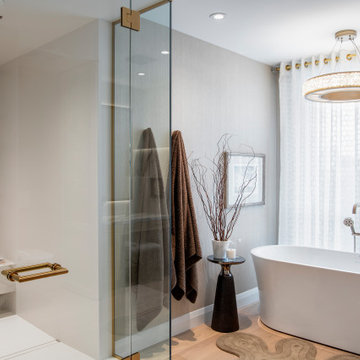
The large master bathroom features a very large walk-in shower and freestanding bathtub.
Источник вдохновения для домашнего уюта: большая ванная комната в стиле фьюжн с отдельно стоящей ванной, двойным душем, разноцветной плиткой, керамогранитной плиткой, бежевыми стенами, светлым паркетным полом, душем с распашными дверями, сиденьем для душа, тумбой под две раковины, встроенной тумбой и обоями на стенах
Источник вдохновения для домашнего уюта: большая ванная комната в стиле фьюжн с отдельно стоящей ванной, двойным душем, разноцветной плиткой, керамогранитной плиткой, бежевыми стенами, светлым паркетным полом, душем с распашными дверями, сиденьем для душа, тумбой под две раковины, встроенной тумбой и обоями на стенах
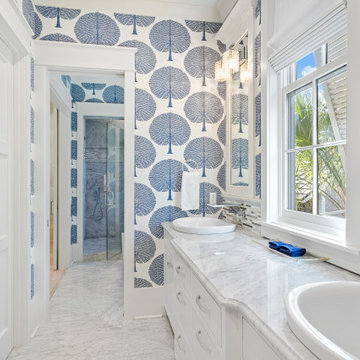
Пример оригинального дизайна: большой главный совмещенный санузел в морском стиле с плоскими фасадами, белыми фасадами, отдельно стоящей ванной, душевой комнатой, унитазом-моноблоком, серой плиткой, удлиненной плиткой, синими стенами, светлым паркетным полом, накладной раковиной, мраморной столешницей, бежевым полом, душем с распашными дверями, серой столешницей, тумбой под две раковины, встроенной тумбой и обоями на стенах
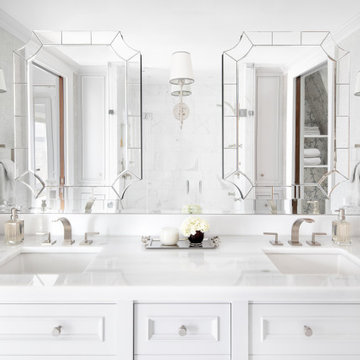
Image of Master Bathroom showing double sink vanity elevation looking at the overlapping mirrors covering the back wall of vanity.
Through the reflection you can see the glass shower enclosure opposite the vanity as well as the water closet which can be hidden behind a pocket door opposite the bathroom entrance.

Black and White Bathroom Interior Design Project
Идея дизайна: ванная комната в стиле неоклассика (современная классика) с фасадами в стиле шейкер, белыми фасадами, душем в нише, белой плиткой, белыми стенами, светлым паркетным полом, настольной раковиной, бежевым полом, открытым душем, белой столешницей, тумбой под одну раковину, встроенной тумбой и обоями на стенах
Идея дизайна: ванная комната в стиле неоклассика (современная классика) с фасадами в стиле шейкер, белыми фасадами, душем в нише, белой плиткой, белыми стенами, светлым паркетным полом, настольной раковиной, бежевым полом, открытым душем, белой столешницей, тумбой под одну раковину, встроенной тумбой и обоями на стенах
Ванная комната с светлым паркетным полом и обоями на стенах – фото дизайна интерьера
1