Ванная комната с полом из терракотовой плитки и обоями на стенах – фото дизайна интерьера
Сортировать:
Бюджет
Сортировать:Популярное за сегодня
1 - 19 из 19 фото

Our clients relocated to Ann Arbor and struggled to find an open layout home that was fully functional for their family. We worked to create a modern inspired home with convenient features and beautiful finishes.
This 4,500 square foot home includes 6 bedrooms, and 5.5 baths. In addition to that, there is a 2,000 square feet beautifully finished basement. It has a semi-open layout with clean lines to adjacent spaces, and provides optimum entertaining for both adults and kids.
The interior and exterior of the home has a combination of modern and transitional styles with contrasting finishes mixed with warm wood tones and geometric patterns.

Стильный дизайн: огромный совмещенный санузел в морском стиле с плоскими фасадами, темными деревянными фасадами, душевой комнатой, унитазом-моноблоком, белой плиткой, терракотовой плиткой, бежевыми стенами, полом из терракотовой плитки, врезной раковиной, столешницей из известняка, бежевым полом, душем с распашными дверями, бежевой столешницей, тумбой под две раковины, подвесной тумбой и обоями на стенах - последний тренд
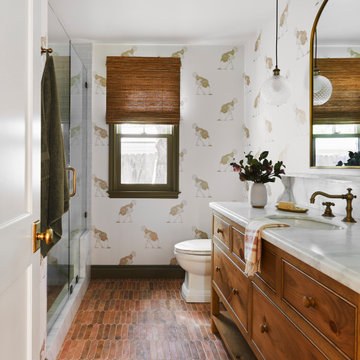
Свежая идея для дизайна: ванная комната в классическом стиле с плоскими фасадами, фасадами цвета дерева среднего тона, душем в нише, разноцветными стенами, полом из терракотовой плитки, врезной раковиной, красным полом, душем с распашными дверями, белой столешницей, тумбой под одну раковину, напольной тумбой и обоями на стенах - отличное фото интерьера

Свежая идея для дизайна: ванная комната среднего размера в стиле фьюжн с фасадами с утопленной филенкой, угловым душем, терракотовой плиткой, разноцветными стенами, полом из терракотовой плитки, душевой кабиной, накладной раковиной, столешницей из гранита, душем с распашными дверями, бежевой столешницей, тумбой под одну раковину, напольной тумбой, обоями на стенах, фасадами цвета дерева среднего тона, разноцветной плиткой, красной плиткой и коричневым полом - отличное фото интерьера
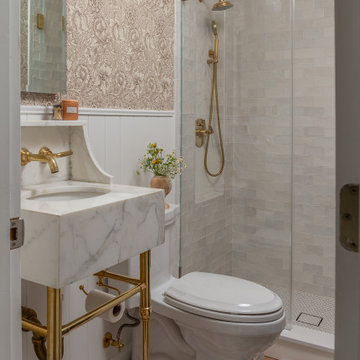
Luxury bathroom
На фото: ванная комната с душем в нише, унитазом-моноблоком, плиткой кабанчик, коричневыми стенами, полом из терракотовой плитки, душевой кабиной, столешницей из искусственного кварца, коричневым полом, душем с распашными дверями, белой столешницей, тумбой под одну раковину, обоями на стенах, белой плиткой и раковиной с пьедесталом с
На фото: ванная комната с душем в нише, унитазом-моноблоком, плиткой кабанчик, коричневыми стенами, полом из терракотовой плитки, душевой кабиной, столешницей из искусственного кварца, коричневым полом, душем с распашными дверями, белой столешницей, тумбой под одну раковину, обоями на стенах, белой плиткой и раковиной с пьедесталом с

An original 1930’s English Tudor with only 2 bedrooms and 1 bath spanning about 1730 sq.ft. was purchased by a family with 2 amazing young kids, we saw the potential of this property to become a wonderful nest for the family to grow.
The plan was to reach a 2550 sq. ft. home with 4 bedroom and 4 baths spanning over 2 stories.
With continuation of the exiting architectural style of the existing home.
A large 1000sq. ft. addition was constructed at the back portion of the house to include the expended master bedroom and a second-floor guest suite with a large observation balcony overlooking the mountains of Angeles Forest.
An L shape staircase leading to the upstairs creates a moment of modern art with an all white walls and ceilings of this vaulted space act as a picture frame for a tall window facing the northern mountains almost as a live landscape painting that changes throughout the different times of day.
Tall high sloped roof created an amazing, vaulted space in the guest suite with 4 uniquely designed windows extruding out with separate gable roof above.
The downstairs bedroom boasts 9’ ceilings, extremely tall windows to enjoy the greenery of the backyard, vertical wood paneling on the walls add a warmth that is not seen very often in today’s new build.
The master bathroom has a showcase 42sq. walk-in shower with its own private south facing window to illuminate the space with natural morning light. A larger format wood siding was using for the vanity backsplash wall and a private water closet for privacy.
In the interior reconfiguration and remodel portion of the project the area serving as a family room was transformed to an additional bedroom with a private bath, a laundry room and hallway.
The old bathroom was divided with a wall and a pocket door into a powder room the leads to a tub room.
The biggest change was the kitchen area, as befitting to the 1930’s the dining room, kitchen, utility room and laundry room were all compartmentalized and enclosed.
We eliminated all these partitions and walls to create a large open kitchen area that is completely open to the vaulted dining room. This way the natural light the washes the kitchen in the morning and the rays of sun that hit the dining room in the afternoon can be shared by the two areas.
The opening to the living room remained only at 8’ to keep a division of space.
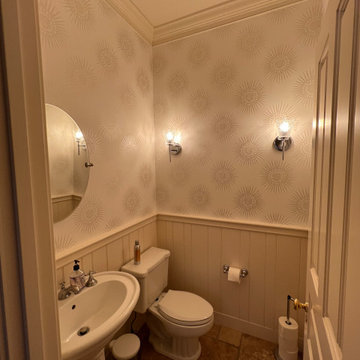
In this mud room powder room, lighting was upgraded, wallpaper was stripped, new wallpaper was installed and it received a fresh coat of paint.
Источник вдохновения для домашнего уюта: совмещенный санузел среднего размера в классическом стиле с раздельным унитазом, белыми стенами, полом из терракотовой плитки, раковиной с пьедесталом, коричневым полом, тумбой под одну раковину, напольной тумбой и обоями на стенах
Источник вдохновения для домашнего уюта: совмещенный санузел среднего размера в классическом стиле с раздельным унитазом, белыми стенами, полом из терракотовой плитки, раковиной с пьедесталом, коричневым полом, тумбой под одну раковину, напольной тумбой и обоями на стенах
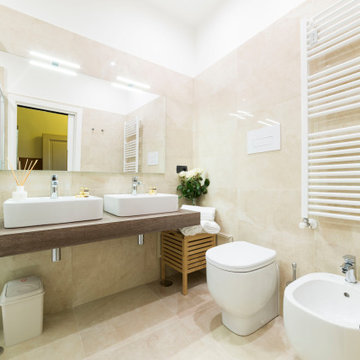
Pareti affrescate e soffitto con tele decorate per questa suite realizzata in un palazzo storico del centro storico di Salerno
Свежая идея для дизайна: большая ванная комната в современном стиле с коричневыми фасадами, серой плиткой, керамогранитной плиткой, разноцветными стенами, полом из терракотовой плитки, душевой кабиной, настольной раковиной, столешницей из ламината, оранжевым полом, коричневой столешницей, тумбой под одну раковину, подвесной тумбой и обоями на стенах - отличное фото интерьера
Свежая идея для дизайна: большая ванная комната в современном стиле с коричневыми фасадами, серой плиткой, керамогранитной плиткой, разноцветными стенами, полом из терракотовой плитки, душевой кабиной, настольной раковиной, столешницей из ламината, оранжевым полом, коричневой столешницей, тумбой под одну раковину, подвесной тумбой и обоями на стенах - отличное фото интерьера
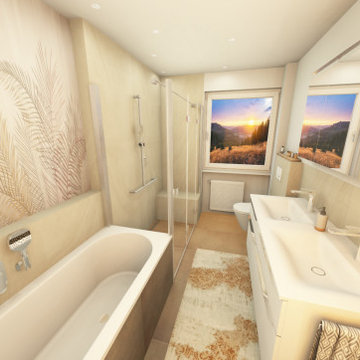
Стильный дизайн: большая главная ванная комната в современном стиле с фасадами с декоративным кантом, белыми фасадами, полновстраиваемой ванной, душевой комнатой, инсталляцией, бежевыми стенами, полом из терракотовой плитки, монолитной раковиной, столешницей из искусственного камня, коричневым полом, душем с распашными дверями, белой столешницей, тумбой под две раковины, подвесной тумбой и обоями на стенах - последний тренд
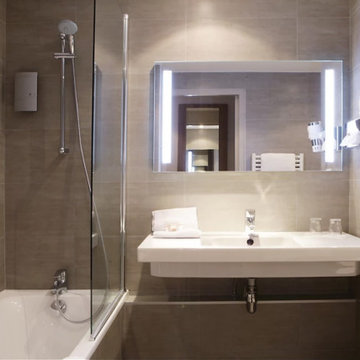
На фото: ванная комната в стиле неоклассика (современная классика) с душем над ванной, инсталляцией, серой плиткой, каменной плиткой, серыми стенами, полом из терракотовой плитки, консольной раковиной, серым полом, тумбой под одну раковину и обоями на стенах с
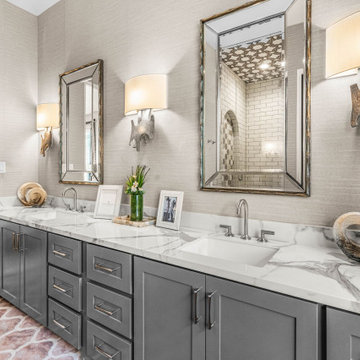
Пример оригинального дизайна: большая главная ванная комната в средиземноморском стиле с фасадами с утопленной филенкой, серыми фасадами, угловым душем, серыми стенами, полом из терракотовой плитки, накладной раковиной, мраморной столешницей, оранжевым полом, душем с распашными дверями, белой столешницей, тумбой под две раковины, встроенной тумбой и обоями на стенах
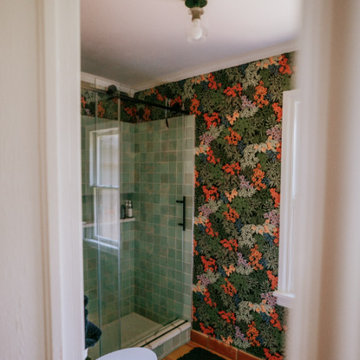
На фото: ванная комната с зеленой плиткой, керамогранитной плиткой, полом из терракотовой плитки, душем с раздвижными дверями и обоями на стенах
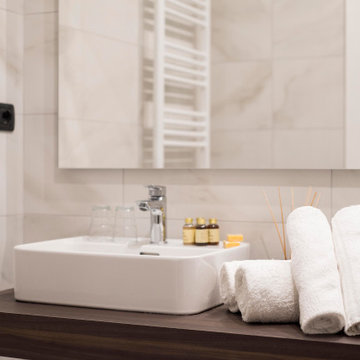
Pareti affrescate e soffitto con tele decorate per questa suite realizzata in un palazzo storico del centro storico di Salerno
Стильный дизайн: большая ванная комната в классическом стиле с коричневыми фасадами, серой плиткой, керамогранитной плиткой, разноцветными стенами, полом из терракотовой плитки, душевой кабиной, настольной раковиной, столешницей из ламината, оранжевым полом, коричневой столешницей, тумбой под одну раковину, подвесной тумбой и обоями на стенах - последний тренд
Стильный дизайн: большая ванная комната в классическом стиле с коричневыми фасадами, серой плиткой, керамогранитной плиткой, разноцветными стенами, полом из терракотовой плитки, душевой кабиной, настольной раковиной, столешницей из ламината, оранжевым полом, коричневой столешницей, тумбой под одну раковину, подвесной тумбой и обоями на стенах - последний тренд
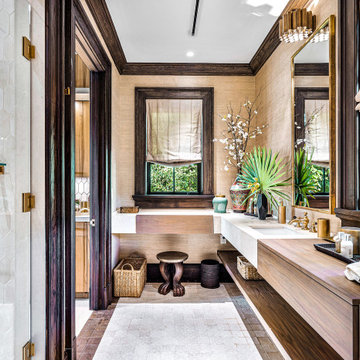
Свежая идея для дизайна: огромный совмещенный санузел в стиле неоклассика (современная классика) с плоскими фасадами, темными деревянными фасадами, душевой комнатой, унитазом-моноблоком, белой плиткой, терракотовой плиткой, бежевыми стенами, полом из терракотовой плитки, врезной раковиной, столешницей из известняка, бежевым полом, душем с распашными дверями, серой столешницей, тумбой под две раковины, подвесной тумбой и обоями на стенах - отличное фото интерьера

An original 1930’s English Tudor with only 2 bedrooms and 1 bath spanning about 1730 sq.ft. was purchased by a family with 2 amazing young kids, we saw the potential of this property to become a wonderful nest for the family to grow.
The plan was to reach a 2550 sq. ft. home with 4 bedroom and 4 baths spanning over 2 stories.
With continuation of the exiting architectural style of the existing home.
A large 1000sq. ft. addition was constructed at the back portion of the house to include the expended master bedroom and a second-floor guest suite with a large observation balcony overlooking the mountains of Angeles Forest.
An L shape staircase leading to the upstairs creates a moment of modern art with an all white walls and ceilings of this vaulted space act as a picture frame for a tall window facing the northern mountains almost as a live landscape painting that changes throughout the different times of day.
Tall high sloped roof created an amazing, vaulted space in the guest suite with 4 uniquely designed windows extruding out with separate gable roof above.
The downstairs bedroom boasts 9’ ceilings, extremely tall windows to enjoy the greenery of the backyard, vertical wood paneling on the walls add a warmth that is not seen very often in today’s new build.
The master bathroom has a showcase 42sq. walk-in shower with its own private south facing window to illuminate the space with natural morning light. A larger format wood siding was using for the vanity backsplash wall and a private water closet for privacy.
In the interior reconfiguration and remodel portion of the project the area serving as a family room was transformed to an additional bedroom with a private bath, a laundry room and hallway.
The old bathroom was divided with a wall and a pocket door into a powder room the leads to a tub room.
The biggest change was the kitchen area, as befitting to the 1930’s the dining room, kitchen, utility room and laundry room were all compartmentalized and enclosed.
We eliminated all these partitions and walls to create a large open kitchen area that is completely open to the vaulted dining room. This way the natural light the washes the kitchen in the morning and the rays of sun that hit the dining room in the afternoon can be shared by the two areas.
The opening to the living room remained only at 8’ to keep a division of space.
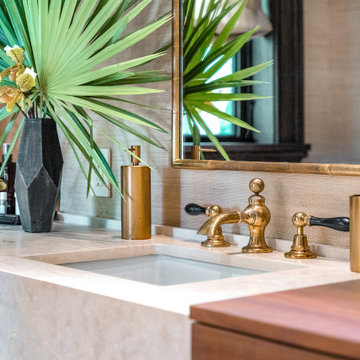
На фото: огромный совмещенный санузел в стиле неоклассика (современная классика) с плоскими фасадами, темными деревянными фасадами, душевой комнатой, унитазом-моноблоком, белой плиткой, терракотовой плиткой, бежевыми стенами, полом из терракотовой плитки, врезной раковиной, столешницей из известняка, бежевым полом, душем с распашными дверями, бежевой столешницей, тумбой под две раковины, подвесной тумбой и обоями на стенах с
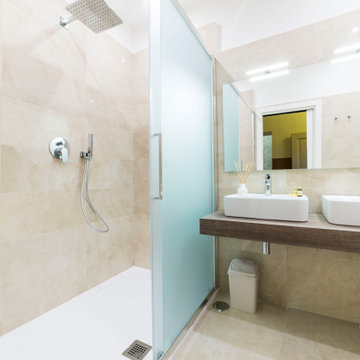
Pareti affrescate e soffitto con tele decorate per questa suite realizzata in un palazzo storico del centro storico di Salerno
Пример оригинального дизайна: большая ванная комната в современном стиле с коричневыми фасадами, серой плиткой, керамогранитной плиткой, разноцветными стенами, полом из терракотовой плитки, душевой кабиной, настольной раковиной, столешницей из ламината, оранжевым полом, коричневой столешницей, тумбой под одну раковину, подвесной тумбой и обоями на стенах
Пример оригинального дизайна: большая ванная комната в современном стиле с коричневыми фасадами, серой плиткой, керамогранитной плиткой, разноцветными стенами, полом из терракотовой плитки, душевой кабиной, настольной раковиной, столешницей из ламината, оранжевым полом, коричневой столешницей, тумбой под одну раковину, подвесной тумбой и обоями на стенах
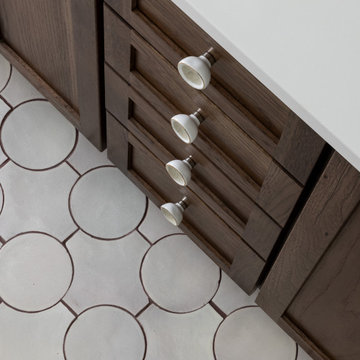
Our clients relocated to Ann Arbor and struggled to find an open layout home that was fully functional for their family. We worked to create a modern inspired home with convenient features and beautiful finishes.
This 4,500 square foot home includes 6 bedrooms, and 5.5 baths. In addition to that, there is a 2,000 square feet beautifully finished basement. It has a semi-open layout with clean lines to adjacent spaces, and provides optimum entertaining for both adults and kids.
The interior and exterior of the home has a combination of modern and transitional styles with contrasting finishes mixed with warm wood tones and geometric patterns.
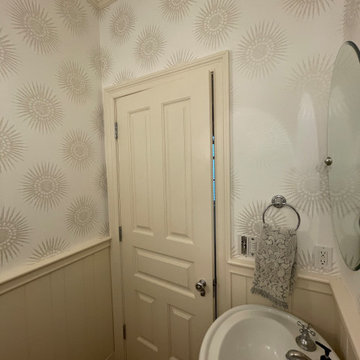
In this mud room powder room, lighting was upgraded, wallpaper was stripped, new wallpaper was installed and it received a fresh coat of paint.
Стильный дизайн: совмещенный санузел среднего размера в классическом стиле с раздельным унитазом, белыми стенами, полом из терракотовой плитки, раковиной с пьедесталом, коричневым полом, тумбой под одну раковину, напольной тумбой и обоями на стенах - последний тренд
Стильный дизайн: совмещенный санузел среднего размера в классическом стиле с раздельным унитазом, белыми стенами, полом из терракотовой плитки, раковиной с пьедесталом, коричневым полом, тумбой под одну раковину, напольной тумбой и обоями на стенах - последний тренд
Ванная комната с полом из терракотовой плитки и обоями на стенах – фото дизайна интерьера
1