Ванная комната с нишей – фото дизайна интерьера со средним бюджетом
Сортировать:
Бюджет
Сортировать:Популярное за сегодня
1 - 20 из 9 868 фото
1 из 3

This guest bath has a light and airy feel with an organic element and pop of color. The custom vanity is in a midtown jade aqua-green PPG paint Holy Glen. It provides ample storage while giving contrast to the white and brass elements. A playful use of mixed metal finishes gives the bathroom an up-dated look. The 3 light sconce is gold and black with glass globes that tie the gold cross handle plumbing fixtures and matte black hardware and bathroom accessories together. The quartz countertop has gold veining that adds additional warmth to the space. The acacia wood framed mirror with a natural interior edge gives the bathroom an organic warm feel that carries into the curb-less shower through the use of warn toned river rock. White subway tile in an offset pattern is used on all three walls in the shower and carried over to the vanity backsplash. The shower has a tall niche with quartz shelves providing lots of space for storing shower necessities. The river rock from the shower floor is carried to the back of the niche to add visual interest to the white subway shower wall as well as a black Schluter edge detail. The shower has a frameless glass rolling shower door with matte black hardware to give the this smaller bathroom an open feel and allow the natural light in. There is a gold handheld shower fixture with a cross handle detail that looks amazing against the white subway tile wall. The white Sherwin Williams Snowbound walls are the perfect backdrop to showcase the design elements of the bathroom.
Photography by LifeCreated.

Источник вдохновения для домашнего уюта: ванная комната среднего размера в стиле ретро с плоскими фасадами, светлыми деревянными фасадами, ванной в нише, душем в нише, белой плиткой, керамической плиткой, нишей, тумбой под две раковины и душевой кабиной

A Relaxed Coastal Bathroom showcasing a sage green subway tiled feature wall combined with a white ripple wall tile and a light terrazzo floor tile.
This family-friendly bathroom uses brushed copper tapware from ABI Interiors throughout and features a rattan wall hung vanity with a stone top and an above counter vessel basin. An arch mirror and niche beside the vanity wall complements this user-friendly bathroom.
A freestanding bathtub always gives a luxury look to any bathroom and completes this coastal relaxed family bathroom.

Our clients wanted their hall bathroom to also serve as their little boys bathroom, so we went with a more masculine aesthetic with this bathroom remodel!

Идея дизайна: главная ванная комната среднего размера в стиле кантри с фасадами в стиле шейкер, серыми фасадами, отдельно стоящей ванной, угловым душем, раздельным унитазом, черно-белой плиткой, керамогранитной плиткой, серыми стенами, полом из керамогранита, врезной раковиной, столешницей из искусственного кварца, разноцветным полом, душем с распашными дверями, белой столешницей, нишей, тумбой под две раковины, встроенной тумбой и сводчатым потолком

Свежая идея для дизайна: ванная комната среднего размера в стиле модернизм с фасадами в стиле шейкер, фасадами цвета дерева среднего тона, ванной в нише, душем в нише, раздельным унитазом, белой плиткой, плиткой кабанчик, белыми стенами, полом из керамогранита, врезной раковиной, столешницей из искусственного кварца, черным полом, шторкой для ванной, белой столешницей, нишей, тумбой под одну раковину, встроенной тумбой и душевой кабиной - отличное фото интерьера

The house's second bathroom was only half a bath with an access door at the dining area.
We extended the bathroom by an additional 36" into the family room and relocated the entry door to be in the minor hallway leading to the family room as well.
A classical transitional bathroom with white crayon style tile on the walls, including the entire wall of the toilet and the vanity.
The alcove tub has a barn door style glass shower enclosure. and the color scheme is a classical white/gold/blue mix.

Свежая идея для дизайна: главная ванная комната среднего размера в стиле модернизм с фасадами с утопленной филенкой, фасадами цвета дерева среднего тона, отдельно стоящей ванной, угловым душем, унитазом-моноблоком, белой плиткой, керамогранитной плиткой, белыми стенами, полом из керамогранита, врезной раковиной, столешницей из кварцита, белым полом, душем с распашными дверями, белой столешницей, нишей, тумбой под две раковины, встроенной тумбой и обоями на стенах - отличное фото интерьера

Our Cient was ready for a restroom remodel, (along with the rest of the house) so we started our renovation by selecting Calming and Cool colors of the ocean.....We also gave the homeowner a larger tub, for soaking and relaxing. The grey vanity was the perfect complement to the teal and white tile, and this little restroom remodel is a calming spa like oasis.
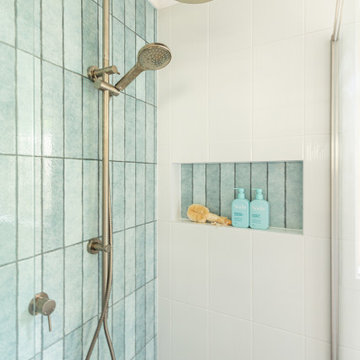
Ensuite
Стильный дизайн: маленькая ванная комната в морском стиле с плоскими фасадами, светлыми деревянными фасадами, угловым душем, раздельным унитазом, синей плиткой, белыми стенами, душевой кабиной, монолитной раковиной, серым полом, душем с распашными дверями, белой столешницей, нишей, тумбой под одну раковину и напольной тумбой для на участке и в саду - последний тренд
Стильный дизайн: маленькая ванная комната в морском стиле с плоскими фасадами, светлыми деревянными фасадами, угловым душем, раздельным унитазом, синей плиткой, белыми стенами, душевой кабиной, монолитной раковиной, серым полом, душем с распашными дверями, белой столешницей, нишей, тумбой под одну раковину и напольной тумбой для на участке и в саду - последний тренд

Craftsman home teenage pull and put bathroom remodel. Beautifully tiled walk-in shower and barn door style sliding glass doors. Existing vanity cabinets were professionally painted, new flooring and countertop, New paint, fixtures round out this remodel. This bathroom remodel is for teenage boy, who also is a competitive swimmer and he loves the shower tile that looks like waves, and the heated towel warmer.
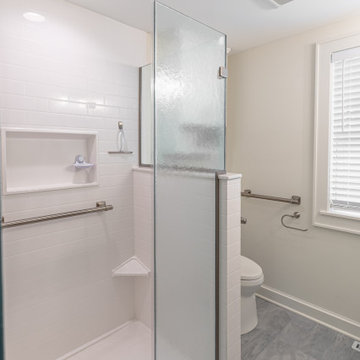
The shower features a a niche, corner foot rest, and grab bar.
На фото: ванная комната среднего размера в классическом стиле с фасадами в стиле шейкер, белыми фасадами, угловым душем, унитазом-моноблоком, бежевыми стенами, полом из плитки под дерево, врезной раковиной, столешницей из искусственного кварца, серым полом, душем с распашными дверями, разноцветной столешницей, нишей, тумбой под одну раковину и встроенной тумбой
На фото: ванная комната среднего размера в классическом стиле с фасадами в стиле шейкер, белыми фасадами, угловым душем, унитазом-моноблоком, бежевыми стенами, полом из плитки под дерево, врезной раковиной, столешницей из искусственного кварца, серым полом, душем с распашными дверями, разноцветной столешницей, нишей, тумбой под одну раковину и встроенной тумбой
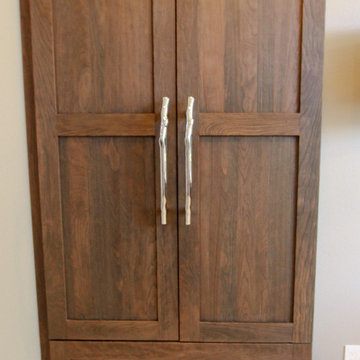
Beautifully simple yet warm primary bathroom. Floating vanity in a cherry wood weathered/textured finish from Dura Supreme. The mosaic pebble tile below the vanity bring a feeling of bring nature into the bathroom. The vast openness of the windows create an bringing the outside in feeling. The vanity and the pebble tile are the focal point of the bathroom. The white marble looking countertop and floor tile bring the simplicity to the space. White quartz coutertops and white porcelain floor tile. Chrome plumbing fixtures and cabinetry hardware bring the shine to this bathroom.

We updated this century-old iconic Edwardian San Francisco home to meet the homeowners' modern-day requirements while still retaining the original charm and architecture. The color palette was earthy and warm to play nicely with the warm wood tones found in the original wood floors, trim, doors and casework.

Reconstructed early 21st century bathroom which pays homage to the historical craftsman style home which it inhabits. Chrome fixtures pronounce themselves from the sleek wainscoting subway tile while the hexagonal mosaic flooring balances the brightness of the space with a pleasing texture.

We removed a hall closet to expand the bathroom area, enabling us to create two rectangular bathrooms instead of two intertwined bathrooms. In the primary bathroom, we added a full-sized shower with a bench, as well as plenty of cabinet storage.
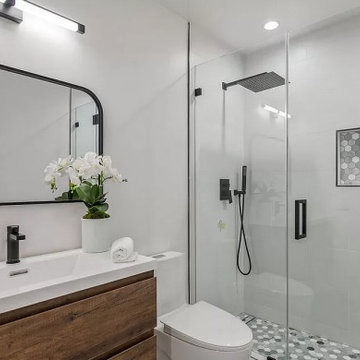
Bathroom Remodel;
Installation of all Shower Tile, Hardwood Flooring, Shower enclosure, Faucets and Body Sprays, Toilet and a fresh Paint to finish.
На фото: ванная комната среднего размера в современном стиле с белыми фасадами, ванной в нише, душем в нише, унитазом-моноблоком, белой плиткой, цементной плиткой, белыми стенами, светлым паркетным полом, душевой кабиной, накладной раковиной, столешницей из искусственного кварца, коричневым полом, душем с распашными дверями, белой столешницей, нишей, тумбой под одну раковину и встроенной тумбой
На фото: ванная комната среднего размера в современном стиле с белыми фасадами, ванной в нише, душем в нише, унитазом-моноблоком, белой плиткой, цементной плиткой, белыми стенами, светлым паркетным полом, душевой кабиной, накладной раковиной, столешницей из искусственного кварца, коричневым полом, душем с распашными дверями, белой столешницей, нишей, тумбой под одну раковину и встроенной тумбой

This Willow Glen Eichler had undergone an 80s renovation that sadly didn't take the midcentury modern architecture into consideration. We converted both bathrooms back to a midcentury modern style with an infusion of Japandi elements. We borrowed space from the master bedroom to make the master ensuite a luxurious curbless wet room with soaking tub and Japanese tiles.

Свежая идея для дизайна: маленькая главная ванная комната в современном стиле с белыми фасадами, отдельно стоящей ванной, угловым душем, инсталляцией, серой плиткой, керамогранитной плиткой, белыми стенами, полом из керамогранита, столешницей из искусственного кварца, серым полом, душем с распашными дверями, белой столешницей, нишей и тумбой под одну раковину для на участке и в саду - отличное фото интерьера
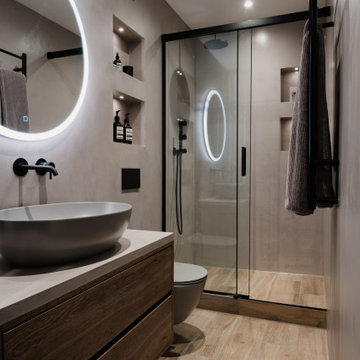
basement bathroom with custom joinery and micro concrete application
На фото: маленькая главная ванная комната в скандинавском стиле с фасадами цвета дерева среднего тона, полом из керамогранита, душем с раздвижными дверями, нишей, тумбой под одну раковину и подвесной тумбой для на участке и в саду
На фото: маленькая главная ванная комната в скандинавском стиле с фасадами цвета дерева среднего тона, полом из керамогранита, душем с раздвижными дверями, нишей, тумбой под одну раковину и подвесной тумбой для на участке и в саду
Ванная комната с нишей – фото дизайна интерьера со средним бюджетом
1