Ванная комната с бетонным полом и настольной раковиной – фото дизайна интерьера
Сортировать:
Бюджет
Сортировать:Популярное за сегодня
1 - 20 из 2 162 фото
1 из 3

Il bagno crea una continuazione materica con il resto della casa.
Si è optato per utilizzare gli stessi materiali per il mobile del lavabo e per la colonna laterale. Il dettaglio principale è stato quello di piegare a 45° il bordo del mobile per creare una gola di apertura dei cassetti ed un vano a giorno nella parte bassa. Il lavabo di Duravit va in appoggio ed è contrastato dalle rubinetterie nere Gun di Jacuzzi.
Le pareti sono rivestite di Biscuits, le piastrelle di 41zero42.
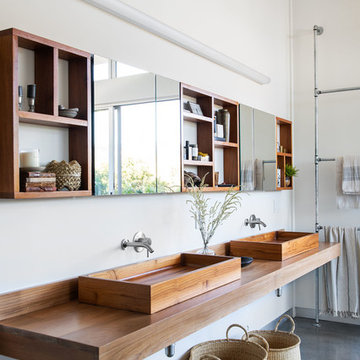
Malibu Modern Farmhouse by Burdge & Associates Architects in Malibu, California.
Interiors by Alexander Design
Fiore Landscaping
Photos by Tessa Neustadt

На фото: большая главная ванная комната в современном стиле с плоскими фасадами, фасадами цвета дерева среднего тона, серой плиткой, серыми стенами, настольной раковиной, серым полом, черной столешницей, бетонным полом и столешницей из бетона

STARP ESTUDI
Источник вдохновения для домашнего уюта: ванная комната в современном стиле с открытыми фасадами, фасадами цвета дерева среднего тона, душем без бортиков, душевой кабиной, настольной раковиной, столешницей из дерева, бежевыми стенами, бетонным полом, бежевым полом, открытым душем и коричневой столешницей
Источник вдохновения для домашнего уюта: ванная комната в современном стиле с открытыми фасадами, фасадами цвета дерева среднего тона, душем без бортиков, душевой кабиной, настольной раковиной, столешницей из дерева, бежевыми стенами, бетонным полом, бежевым полом, открытым душем и коричневой столешницей
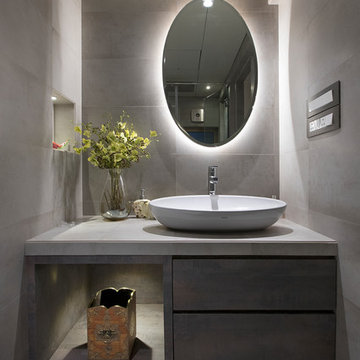
На фото: ванная комната в современном стиле с плоскими фасадами, серыми фасадами, серой плиткой, серыми стенами, бетонным полом, настольной раковиной, серым полом и серой столешницей с
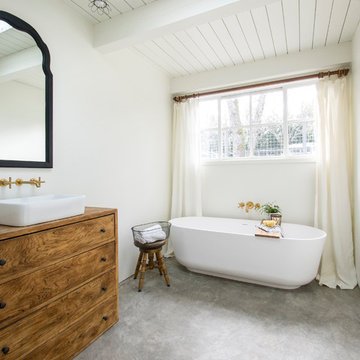
G Family Construction
На фото: главная ванная комната в стиле кантри с фасадами цвета дерева среднего тона, отдельно стоящей ванной, белыми стенами, бетонным полом, настольной раковиной, серым полом и плоскими фасадами с
На фото: главная ванная комната в стиле кантри с фасадами цвета дерева среднего тона, отдельно стоящей ванной, белыми стенами, бетонным полом, настольной раковиной, серым полом и плоскими фасадами с

Стильный дизайн: большая главная ванная комната в стиле лофт с отдельно стоящей ванной, двойным душем, серой плиткой, серыми стенами, бетонным полом, настольной раковиной, столешницей из дерева, открытыми фасадами, фасадами цвета дерева среднего тона, инсталляцией и коричневой столешницей - последний тренд
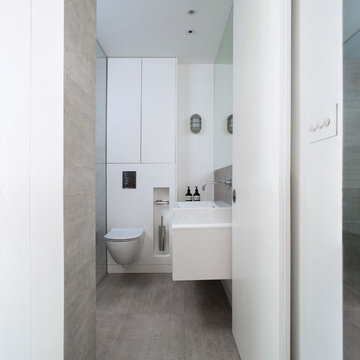
The proposal for the renovation of a small apartment on the third floor of a 1990s block in the hearth of Fitzrovia sets out to wipe out the original layout and update its configuration to suit the requirements of the new owner. The challenge was to incorporate an ambitious brief within the limited space of 48 sqm.
A narrow entrance corridor is sandwiched between integrated storage and a pod that houses Utility functions on one side and the Kitchen on the side opposite and leads to a large open space Living Area that can be separated by means of full height pivoting doors. This is the starting point of an imaginary interior circulation route that guides one to the terrace via the sleeping quarter and which is distributed with singularities that enrich the quality of the journey through the small apartment. Alternating the qualities of each space further augments the degree of variation within such a limited space.
The materials have been selected to complement each other and to create a homogenous living environment where grey concrete tiles are juxtaposed to spray lacquered vertical surfaces and the walnut kitchen counter adds and earthy touch and is contrasted with a painted splashback.
In addition, the services of the apartment have been upgraded and the space has been fully insulated to improve its thermal and sound performance.
Photography by Gianluca Maver

We transformed a former rather enclosed space into a Master Suite. The curbless shower gives this space a sense of spaciousness that the former space lacked of.
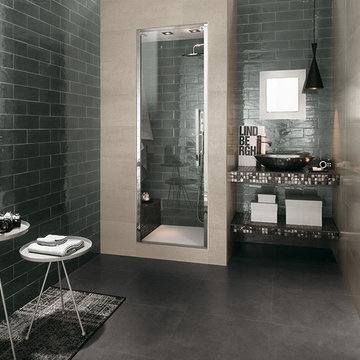
Walls are porcelain:
Manhattan, Smoke
Стильный дизайн: большая ванная комната в современном стиле с душем в нише, черной плиткой, плиткой кабанчик, разноцветными стенами, бетонным полом, душевой кабиной, настольной раковиной, столешницей из плитки, серым полом и душем с распашными дверями - последний тренд
Стильный дизайн: большая ванная комната в современном стиле с душем в нише, черной плиткой, плиткой кабанчик, разноцветными стенами, бетонным полом, душевой кабиной, настольной раковиной, столешницей из плитки, серым полом и душем с распашными дверями - последний тренд
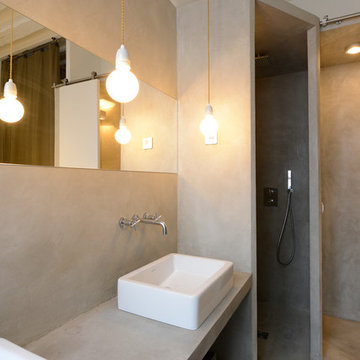
Идея дизайна: ванная комната среднего размера в современном стиле с настольной раковиной, столешницей из бетона, серыми стенами, бетонным полом, душевой кабиной и душем в нише

The goal of this project was to build a house that would be energy efficient using materials that were both economical and environmentally conscious. Due to the extremely cold winter weather conditions in the Catskills, insulating the house was a primary concern. The main structure of the house is a timber frame from an nineteenth century barn that has been restored and raised on this new site. The entirety of this frame has then been wrapped in SIPs (structural insulated panels), both walls and the roof. The house is slab on grade, insulated from below. The concrete slab was poured with a radiant heating system inside and the top of the slab was polished and left exposed as the flooring surface. Fiberglass windows with an extremely high R-value were chosen for their green properties. Care was also taken during construction to make all of the joints between the SIPs panels and around window and door openings as airtight as possible. The fact that the house is so airtight along with the high overall insulatory value achieved from the insulated slab, SIPs panels, and windows make the house very energy efficient. The house utilizes an air exchanger, a device that brings fresh air in from outside without loosing heat and circulates the air within the house to move warmer air down from the second floor. Other green materials in the home include reclaimed barn wood used for the floor and ceiling of the second floor, reclaimed wood stairs and bathroom vanity, and an on-demand hot water/boiler system. The exterior of the house is clad in black corrugated aluminum with an aluminum standing seam roof. Because of the extremely cold winter temperatures windows are used discerningly, the three largest windows are on the first floor providing the main living areas with a majestic view of the Catskill mountains.

This composition captures a corner of tranquility where the sleek functionality of modern bathroom fittings blends with the reflective elegance of a well-appointed space. The white porcelain wall-mounted toilet stands as a testament to clean design, its crisp lines echoed by the minimalist flush plate above. To the right, the eye is drawn to the rich contrast of a black towel rail, a reflection mirrored in the mirror wardrobe doors, doubling its visual impact and enhancing the room's sense of space. The subtle interplay of light across the microcement walls and floor adds depth and sophistication, while the strategic lighting accentuates the smooth contours and gentle shadows, creating an atmosphere of calm sophistication.
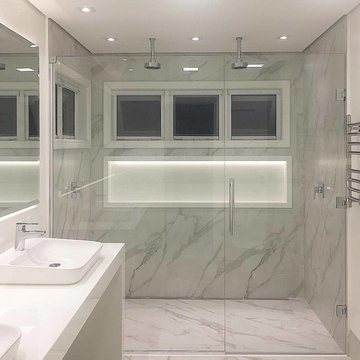
Свежая идея для дизайна: ванная комната среднего размера в стиле модернизм с плоскими фасадами, белыми фасадами, душем без бортиков, раздельным унитазом, белыми стенами, бетонным полом, настольной раковиной, столешницей из искусственного кварца, серым полом, душем с распашными дверями, тумбой под две раковины и встроенной тумбой - отличное фото интерьера

На фото: ванная комната в современном стиле с плоскими фасадами, темными деревянными фасадами, душем без бортиков, серой плиткой, серыми стенами, бетонным полом, настольной раковиной, столешницей из дерева, серым полом, открытым душем и коричневой столешницей с
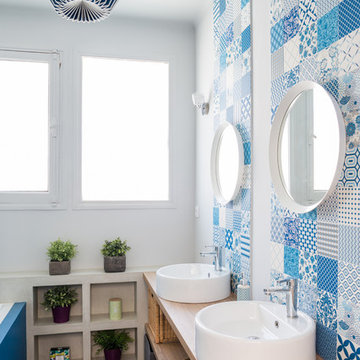
#Vue sur la salle de bain.
Conception & Réalisation : @Violaine Denis
Crédit photo : Antoine Heusse - Photo-h
Источник вдохновения для домашнего уюта: ванная комната в средиземноморском стиле с открытыми фасадами, синей плиткой, белой плиткой, цементной плиткой, белыми стенами, бетонным полом, настольной раковиной, столешницей из дерева, серым полом и бежевой столешницей
Источник вдохновения для домашнего уюта: ванная комната в средиземноморском стиле с открытыми фасадами, синей плиткой, белой плиткой, цементной плиткой, белыми стенами, бетонным полом, настольной раковиной, столешницей из дерева, серым полом и бежевой столешницей
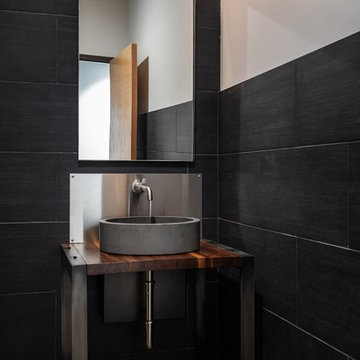
Свежая идея для дизайна: ванная комната среднего размера в стиле лофт с открытыми фасадами, фасадами цвета дерева среднего тона, унитазом-моноблоком, черной плиткой, керамической плиткой, черными стенами, бетонным полом, душевой кабиной, настольной раковиной, столешницей из дерева, серым полом и коричневой столешницей - отличное фото интерьера
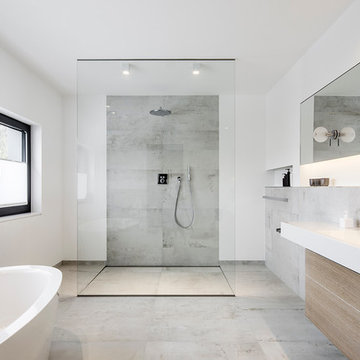
На фото: главная ванная комната в стиле модернизм с плоскими фасадами, отдельно стоящей ванной, душем без бортиков, серой плиткой, белыми стенами, фасадами цвета дерева среднего тона, бетонным полом, настольной раковиной, открытым душем и зеркалом с подсветкой с
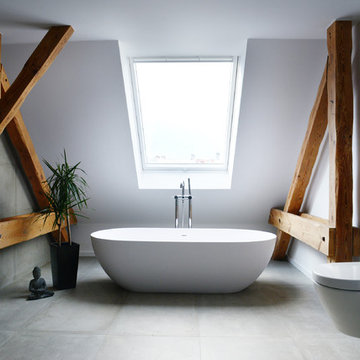
Fotos Mirjam Knickrim
На фото: огромная ванная комната в современном стиле с отдельно стоящей ванной, инсталляцией, серой плиткой, белыми стенами, бетонным полом, настольной раковиной, столешницей из дерева и фасадами с выступающей филенкой с
На фото: огромная ванная комната в современном стиле с отдельно стоящей ванной, инсталляцией, серой плиткой, белыми стенами, бетонным полом, настольной раковиной, столешницей из дерева и фасадами с выступающей филенкой с
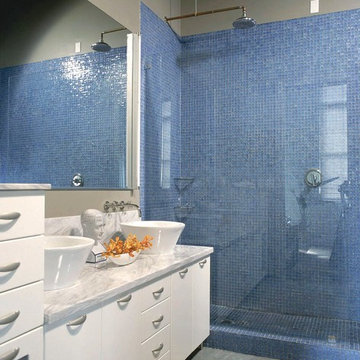
Стильный дизайн: ванная комната в классическом стиле с настольной раковиной, плоскими фасадами, белыми фасадами, душем в нише, синей плиткой, плиткой мозаикой, серыми стенами, бетонным полом и серой столешницей - последний тренд
Ванная комната с бетонным полом и настольной раковиной – фото дизайна интерьера
1