Ванная комната с стеклянными фасадами и накладной ванной – фото дизайна интерьера
Сортировать:
Бюджет
Сортировать:Популярное за сегодня
1 - 20 из 660 фото

Bathrooms by Oldham was engaged to re-design the bathroom providing the much needed functionality, storage and space whilst keeping with the style of the apartment.
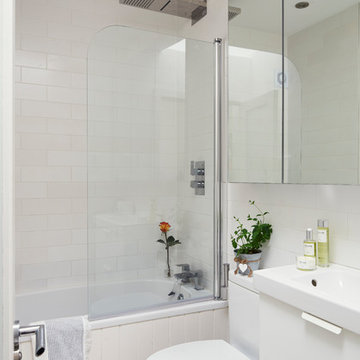
Philip Lauterbach
На фото: детская ванная комната в современном стиле с стеклянными фасадами, белыми фасадами, накладной ванной, душем над ванной, унитазом-моноблоком, белыми стенами, полом из керамической плитки, подвесной раковиной, белым полом и душем с распашными дверями с
На фото: детская ванная комната в современном стиле с стеклянными фасадами, белыми фасадами, накладной ванной, душем над ванной, унитазом-моноблоком, белыми стенами, полом из керамической плитки, подвесной раковиной, белым полом и душем с распашными дверями с
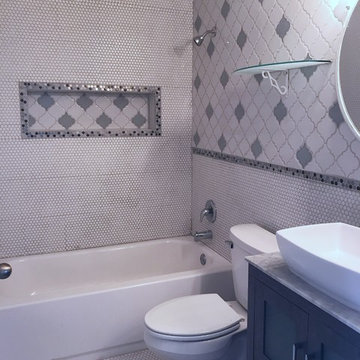
Nicole Daulton
Свежая идея для дизайна: маленькая детская ванная комната в стиле фьюжн с стеклянными фасадами, серыми фасадами, накладной ванной, душем над ванной, раздельным унитазом, белой плиткой, плиткой мозаикой, серыми стенами, полом из мозаичной плитки, настольной раковиной, столешницей из гранита и белым полом для на участке и в саду - отличное фото интерьера
Свежая идея для дизайна: маленькая детская ванная комната в стиле фьюжн с стеклянными фасадами, серыми фасадами, накладной ванной, душем над ванной, раздельным унитазом, белой плиткой, плиткой мозаикой, серыми стенами, полом из мозаичной плитки, настольной раковиной, столешницей из гранита и белым полом для на участке и в саду - отличное фото интерьера

Surfers End Master Bath
Paul S. Bartholomew Photography, Inc.
Свежая идея для дизайна: главная ванная комната среднего размера в морском стиле с стеклянными фасадами, фасадами цвета дерева среднего тона, столешницей из известняка, бежевой плиткой, плиткой из листового камня, накладной ванной, унитазом-моноблоком, настольной раковиной, белыми стенами, полом из травертина, двойным душем и бежевым полом - отличное фото интерьера
Свежая идея для дизайна: главная ванная комната среднего размера в морском стиле с стеклянными фасадами, фасадами цвета дерева среднего тона, столешницей из известняка, бежевой плиткой, плиткой из листового камня, накладной ванной, унитазом-моноблоком, настольной раковиной, белыми стенами, полом из травертина, двойным душем и бежевым полом - отличное фото интерьера
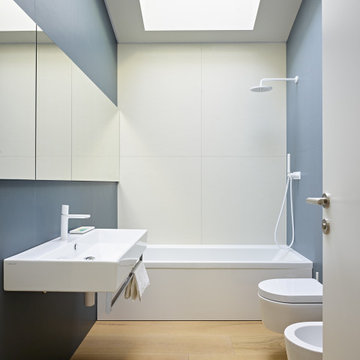
Свежая идея для дизайна: ванная комната в скандинавском стиле с стеклянными фасадами, белыми фасадами, накладной ванной, инсталляцией, синей плиткой, серыми стенами, паркетным полом среднего тона, подвесной раковиной, бежевым полом, тумбой под одну раковину и подвесной тумбой - отличное фото интерьера
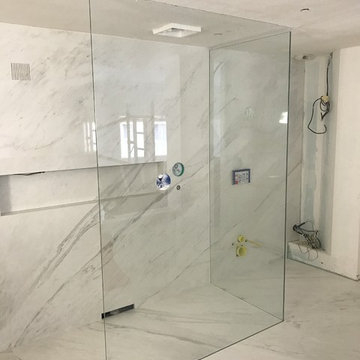
Conception et réalisation HML Decor by Gaston NGUYEN
Пример оригинального дизайна: большая ванная комната в современном стиле с стеклянными фасадами, накладной ванной, душем без бортиков, инсталляцией, белой плиткой, керамической плиткой, белыми стенами, полом из керамической плитки, душевой кабиной, накладной раковиной, столешницей из плитки, белым полом и открытым душем
Пример оригинального дизайна: большая ванная комната в современном стиле с стеклянными фасадами, накладной ванной, душем без бортиков, инсталляцией, белой плиткой, керамической плиткой, белыми стенами, полом из керамической плитки, душевой кабиной, накладной раковиной, столешницей из плитки, белым полом и открытым душем
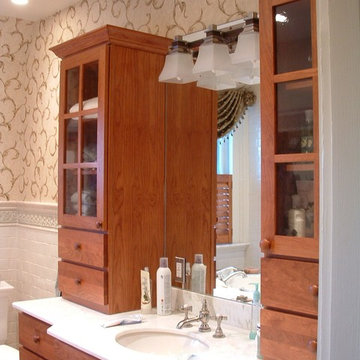
Teresa Faria and Katie Halstead of Honey, Fix It Inc
Стильный дизайн: большая главная ванная комната в классическом стиле с фасадами цвета дерева среднего тона, накладной ванной, раздельным унитазом, белой плиткой, белыми стенами, мраморной столешницей, стеклянными фасадами, душем над ванной, плиткой кабанчик, мраморным полом и врезной раковиной - последний тренд
Стильный дизайн: большая главная ванная комната в классическом стиле с фасадами цвета дерева среднего тона, накладной ванной, раздельным унитазом, белой плиткой, белыми стенами, мраморной столешницей, стеклянными фасадами, душем над ванной, плиткой кабанчик, мраморным полом и врезной раковиной - последний тренд
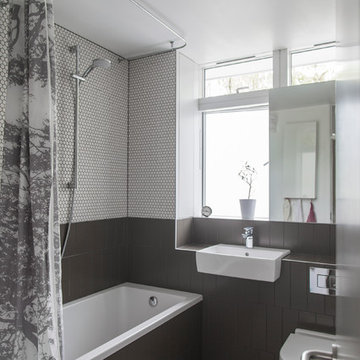
Family bathroom was modernised but the 1960's feel remains. Dark matt vertical tiles contrast with small scale white hexagonal mosaics.
Photo: Julia Hamson
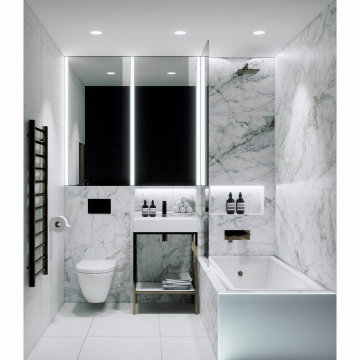
Источник вдохновения для домашнего уюта: детская, серо-белая ванная комната среднего размера в стиле модернизм с стеклянными фасадами, накладной ванной, душем над ванной, инсталляцией, белой плиткой, керамогранитной плиткой, белыми стенами, полом из керамогранита, раковиной с пьедесталом, серым полом, тумбой под одну раковину и встроенной тумбой
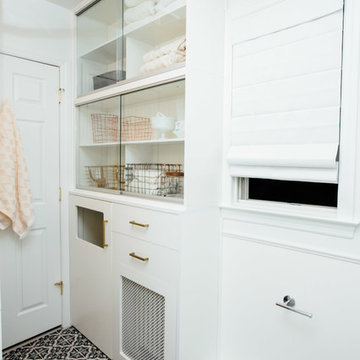
На фото: маленькая главная ванная комната в современном стиле с стеклянными фасадами, белыми фасадами, накладной ванной, душем над ванной, унитазом-моноблоком, белой плиткой, керамической плиткой, белыми стенами, полом из мозаичной плитки, монолитной раковиной, столешницей из кварцита, синим полом и шторкой для ванной для на участке и в саду

Sharon Risedorph Photography
Свежая идея для дизайна: главная ванная комната среднего размера в стиле неоклассика (современная классика) с раковиной с пьедесталом, стеклянными фасадами, белыми фасадами, мраморной столешницей, накладной ванной, душем без бортиков, раздельным унитазом, белой плиткой, плиткой кабанчик и мраморным полом - отличное фото интерьера
Свежая идея для дизайна: главная ванная комната среднего размера в стиле неоклассика (современная классика) с раковиной с пьедесталом, стеклянными фасадами, белыми фасадами, мраморной столешницей, накладной ванной, душем без бортиков, раздельным унитазом, белой плиткой, плиткой кабанчик и мраморным полом - отличное фото интерьера
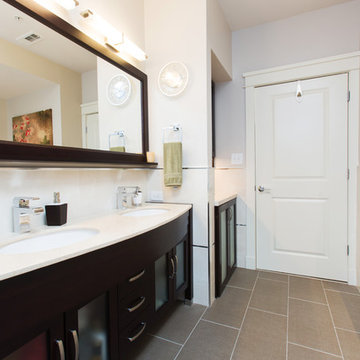
Laura Negri Photography
Источник вдохновения для домашнего уюта: главная ванная комната среднего размера в стиле модернизм с врезной раковиной, стеклянными фасадами, темными деревянными фасадами, столешницей из известняка, накладной ванной, коричневой плиткой, керамогранитной плиткой и полом из керамогранита
Источник вдохновения для домашнего уюта: главная ванная комната среднего размера в стиле модернизм с врезной раковиной, стеклянными фасадами, темными деревянными фасадами, столешницей из известняка, накладной ванной, коричневой плиткой, керамогранитной плиткой и полом из керамогранита
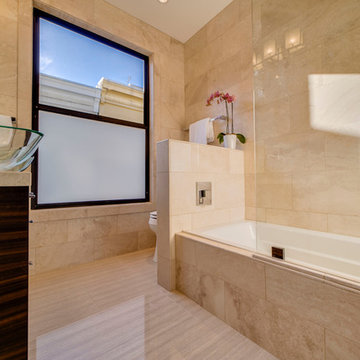
На фото: большая главная ванная комната в современном стиле с настольной раковиной, стеклянными фасадами, темными деревянными фасадами, мраморной столешницей, накладной ванной, душем над ванной, унитазом-моноблоком, бежевой плиткой, керамогранитной плиткой, бежевыми стенами и светлым паркетным полом с
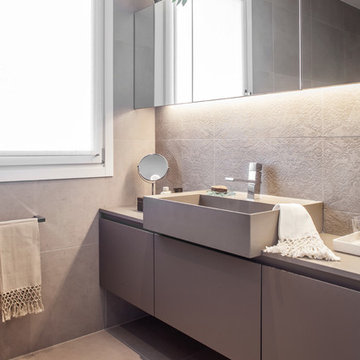
Il bagno padronale, annesso come dicevamo alla camera da letto, comprende un sistema di contenitori sospesi in nicchia, con lavabo in appoggio, più un sistema di pensili con anta a specchio, caratterizzati da un doppio profilo luminoso integrato, inferiore e superiore.
La luce con effetto wall-washed permette di valorizzare il rivestimento a parete, in gres porcellanato, con un disegno monocromo a bassorilievo, che simula un tessuto antico e conferisce una nota romantica e femminile alla stanza da bagno. I rivestimenti coordinati in gres porcellanato, a pavimento ed a parete, mantengono la paletta di colori che sposa un beige - cipria neutro. Il bagno si compone poi sul lato opposto di una vasca - con uso doccia - in nicchia, di ampie dimensioni.
Enrico Del Zotto fotografo.
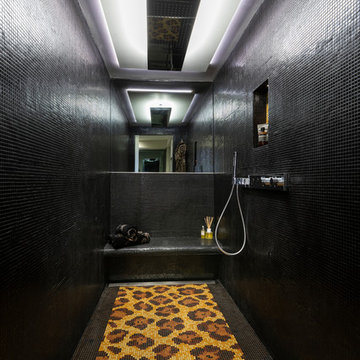
Свежая идея для дизайна: большая баня и сауна в морском стиле с стеклянными фасадами, накладной ванной, душевой комнатой, инсталляцией, белыми стенами, бетонным полом, монолитной раковиной, столешницей из искусственного камня, серым полом, душем с раздвижными дверями и разноцветной столешницей - отличное фото интерьера
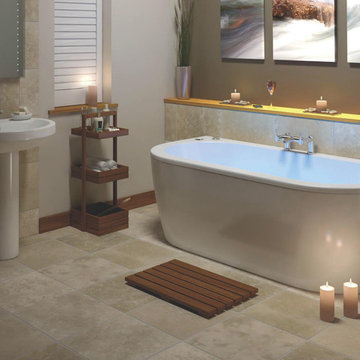
From luxury bathroom suites and furniture collections to stylish showers and bathroom accessories to add the finishing touches, B&Q is the premier destination for all your bathroom project needs.
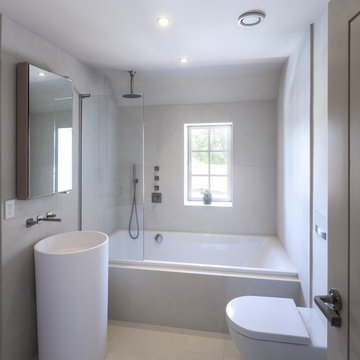
A petite compact but perfectly formed en suite bathroom showeroom on one of our projects with large format porcelain tiles, wall mounted WC, stylish free standing stone resin sink with wall mounted brushed nickel shower, fixtures and fittings. Wood Veneer mirror cabinet for storage. Solid wood painted doors with pewter handles and locks. Millenium windows in an elegant RAL colour allowing in lots of natural light and views of the beautiful gardens. A light filled, contemporary, stylish petite en suite bathroom with Lutron Lighting and Heat Recovery system to help recirculate the air in the whole house interior.
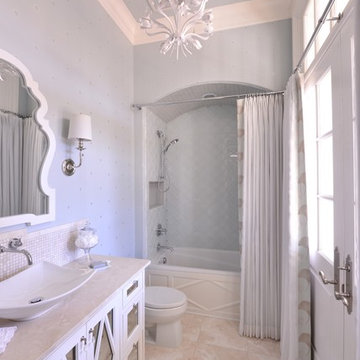
This light and airy guest bathroom was perfectly brought together with the combination of the blue glass tile and patterned light blue wallpaper. The custom vanity fit the space in order to provide function and design.

photos by Pedro Marti
The owner’s of this apartment had been living in this large working artist’s loft in Tribeca since the 70’s when they occupied the vacated space that had previously been a factory warehouse. Since then the space had been adapted for the husband and wife, both artists, to house their studios as well as living quarters for their growing family. The private areas were previously separated from the studio with a series of custom partition walls. Now that their children had grown and left home they were interested in making some changes. The major change was to take over spaces that were the children’s bedrooms and incorporate them in a new larger open living/kitchen space. The previously enclosed kitchen was enlarged creating a long eat-in counter at the now opened wall that had divided off the living room. The kitchen cabinetry capitalizes on the full height of the space with extra storage at the tops for seldom used items. The overall industrial feel of the loft emphasized by the exposed electrical and plumbing that run below the concrete ceilings was supplemented by a grid of new ceiling fans and industrial spotlights. Antique bubble glass, vintage refrigerator hinges and latches were chosen to accent simple shaker panels on the new kitchen cabinetry, including on the integrated appliances. A unique red industrial wheel faucet was selected to go with the integral black granite farm sink. The white subway tile that pre-existed in the kitchen was continued throughout the enlarged area, previously terminating 5 feet off the ground, it was expanded in a contrasting herringbone pattern to the full 12 foot height of the ceilings. This same tile motif was also used within the updated bathroom on top of a concrete-like porcelain floor tile. The bathroom also features a large white porcelain laundry sink with industrial fittings and a vintage stainless steel medicine display cabinet. Similar vintage stainless steel cabinets are also used in the studio spaces for storage. And finally black iron plumbing pipe and fittings were used in the newly outfitted closets to create hanging storage and shelving to complement the overall industrial feel.
pedro marti
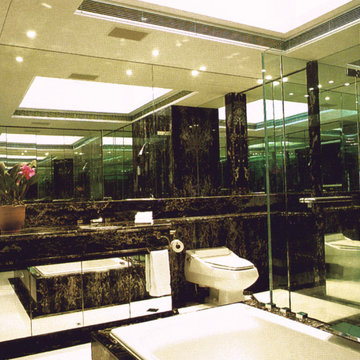
Стильный дизайн: большая главная ванная комната в современном стиле с стеклянными фасадами, белыми фасадами, накладной ванной, угловым душем, унитазом-моноблоком, зеркальной плиткой, мраморной столешницей, душем с распашными дверями, черной столешницей, тумбой под две раковины и встроенной тумбой - последний тренд
Ванная комната с стеклянными фасадами и накладной ванной – фото дизайна интерьера
1