Ванная комната с накладной раковиной и столешницей из кварцита – фото дизайна интерьера
Сортировать:
Бюджет
Сортировать:Популярное за сегодня
1 - 20 из 4 455 фото

Download our free ebook, Creating the Ideal Kitchen. DOWNLOAD NOW
This master bath remodel is the cat's meow for more than one reason! The materials in the room are soothing and give a nice vintage vibe in keeping with the rest of the home. We completed a kitchen remodel for this client a few years’ ago and were delighted when she contacted us for help with her master bath!
The bathroom was fine but was lacking in interesting design elements, and the shower was very small. We started by eliminating the shower curb which allowed us to enlarge the footprint of the shower all the way to the edge of the bathtub, creating a modified wet room. The shower is pitched toward a linear drain so the water stays in the shower. A glass divider allows for the light from the window to expand into the room, while a freestanding tub adds a spa like feel.
The radiator was removed and both heated flooring and a towel warmer were added to provide heat. Since the unit is on the top floor in a multi-unit building it shares some of the heat from the floors below, so this was a great solution for the space.
The custom vanity includes a spot for storing styling tools and a new built in linen cabinet provides plenty of the storage. The doors at the top of the linen cabinet open to stow away towels and other personal care products, and are lighted to ensure everything is easy to find. The doors below are false doors that disguise a hidden storage area. The hidden storage area features a custom litterbox pull out for the homeowner’s cat! Her kitty enters through the cutout, and the pull out drawer allows for easy clean ups.
The materials in the room – white and gray marble, charcoal blue cabinetry and gold accents – have a vintage vibe in keeping with the rest of the home. Polished nickel fixtures and hardware add sparkle, while colorful artwork adds some life to the space.

Modern Bathroom
Свежая идея для дизайна: маленькая ванная комната в современном стиле с светлыми деревянными фасадами, душем в нише, унитазом-моноблоком, коричневой плиткой, керамической плиткой, коричневыми стенами, полом из мозаичной плитки, душевой кабиной, накладной раковиной, столешницей из кварцита, коричневым полом, душем с раздвижными дверями и белой столешницей для на участке и в саду - отличное фото интерьера
Свежая идея для дизайна: маленькая ванная комната в современном стиле с светлыми деревянными фасадами, душем в нише, унитазом-моноблоком, коричневой плиткой, керамической плиткой, коричневыми стенами, полом из мозаичной плитки, душевой кабиной, накладной раковиной, столешницей из кварцита, коричневым полом, душем с раздвижными дверями и белой столешницей для на участке и в саду - отличное фото интерьера

Our clients, a couple living in a 200-year-old period house in Hertfordshire, wanted to refurbish their ensuite bathroom with a calm, contemporary spa-style bath and shower room leading from their main bedroom. The room has low vaulted ceilings and original windows so the challenge was to design every aspect to suit the unusual shape. This was particularly important for the shower enclosure, for which the screen had to be made completely bespoke to perfectly fit with the different angles and ceiling heights. To complement the original door, we chose anti-slip porcelain flooring tiles with a timber-look finish which was laid-down above under-floor heating. Pure white was chosen as the only décor colour for the bathroom, with a white bath, white basins, white herringbone shower tiles and a white standalone bespoke vanity, designed and handmade by Simon Taylor Furniture. This features natural polished oak open shelving at the base, which is also used as an accent bath shelf. The brushed satin brass brassware was suggested and sourced by us to provide a stylish contrast and all light fittings are satin brass as well. The standalone vanity features three deep drawers with open shelving beneath and a Miami White worktop within which are two rectangular basins and industrial-style wall taps. Above each basin is a large swivel mirror on an integrated brass mount, a design concept that is both attractive and functional, whilst allowing natural light into the bathroom. Additional shelving was created on either side of the room to conceal plumbing and to showcase all brassware. A wall-hung white WC adds a floating effect and features a flush brass flushing mechanism and a white towel rail adds the finishing touch.

Across the room, a stand-alone tub, naturally lit by the generous skylight overhead. New windows bring more of the outside in.
Пример оригинального дизайна: большая главная ванная комната в современном стиле с темными деревянными фасадами, отдельно стоящей ванной, синей плиткой, серой плиткой, белой плиткой, галечной плиткой, белыми стенами, мраморным полом, накладной раковиной, столешницей из кварцита и белым полом
Пример оригинального дизайна: большая главная ванная комната в современном стиле с темными деревянными фасадами, отдельно стоящей ванной, синей плиткой, серой плиткой, белой плиткой, галечной плиткой, белыми стенами, мраморным полом, накладной раковиной, столешницей из кварцита и белым полом

Primary Bathroom
Стильный дизайн: большая главная ванная комната с фасадами с выступающей филенкой, белыми фасадами, отдельно стоящей ванной, двойным душем, раздельным унитазом, белой плиткой, керамической плиткой, белыми стенами, полом из цементной плитки, накладной раковиной, столешницей из кварцита, белым полом, душем с распашными дверями, белой столешницей, сиденьем для душа, тумбой под две раковины, встроенной тумбой и сводчатым потолком - последний тренд
Стильный дизайн: большая главная ванная комната с фасадами с выступающей филенкой, белыми фасадами, отдельно стоящей ванной, двойным душем, раздельным унитазом, белой плиткой, керамической плиткой, белыми стенами, полом из цементной плитки, накладной раковиной, столешницей из кварцита, белым полом, душем с распашными дверями, белой столешницей, сиденьем для душа, тумбой под две раковины, встроенной тумбой и сводчатым потолком - последний тренд
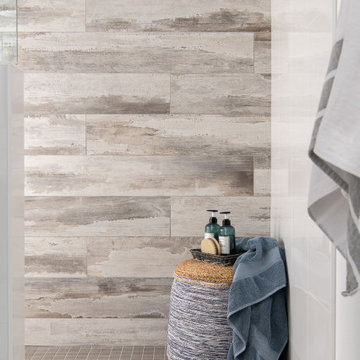
Porcelain Tile Walk in Shower in Newport Coast
Источник вдохновения для домашнего уюта: ванная комната в средиземноморском стиле с синими фасадами, душем в нише, белыми стенами, полом из керамогранита, накладной раковиной, столешницей из кварцита, открытым душем, белой столешницей, тумбой под две раковины, встроенной тумбой и стенами из вагонки
Источник вдохновения для домашнего уюта: ванная комната в средиземноморском стиле с синими фасадами, душем в нише, белыми стенами, полом из керамогранита, накладной раковиной, столешницей из кварцита, открытым душем, белой столешницей, тумбой под две раковины, встроенной тумбой и стенами из вагонки

Пример оригинального дизайна: детская ванная комната среднего размера в стиле неоклассика (современная классика) с фасадами в стиле шейкер, белыми фасадами, отдельно стоящей ванной, открытым душем, унитазом-моноблоком, разноцветной плиткой, мраморной плиткой, розовыми стенами, полом из керамической плитки, накладной раковиной, столешницей из кварцита, разноцветным полом, душем с распашными дверями, разноцветной столешницей, сиденьем для душа, тумбой под одну раковину, встроенной тумбой и обоями на стенах

На фото: главная ванная комната среднего размера в восточном стиле с фасадами с утопленной филенкой, коричневыми фасадами, угловым душем, раздельным унитазом, бежевой плиткой, керамической плиткой, бежевыми стенами, полом из керамической плитки, накладной раковиной, столешницей из кварцита, разноцветным полом, душем с распашными дверями, серой столешницей, сиденьем для душа, тумбой под одну раковину, подвесной тумбой, сводчатым потолком и обоями на стенах

Fairfield, Iowa Modern Farmhouse Bathroom Designed by Teresa Huffman
This luxury master bath was designed for relaxation, a space to rejuvenate your senses. Complete with freestanding soaking tub surrounded by windows to enjoy nature’s view, a piece of tranquility in a world of chaos.
https://jchuffman.com

Barbara Brown Photography
Источник вдохновения для домашнего уюта: главная ванная комната среднего размера в современном стиле с синими фасадами, отдельно стоящей ванной, душем без бортиков, разноцветной плиткой, керамогранитной плиткой, накладной раковиной, столешницей из кварцита, белой столешницей и плоскими фасадами
Источник вдохновения для домашнего уюта: главная ванная комната среднего размера в современном стиле с синими фасадами, отдельно стоящей ванной, душем без бортиков, разноцветной плиткой, керамогранитной плиткой, накладной раковиной, столешницей из кварцита, белой столешницей и плоскими фасадами
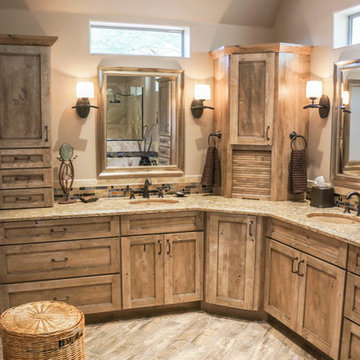
Warm and Welcoming Country-Style Master Bathroom.
Стильный дизайн: главная ванная комната среднего размера в стиле рустика с коричневыми фасадами, ванной на ножках, угловым душем, раздельным унитазом, бежевой плиткой, бежевыми стенами, накладной раковиной, столешницей из кварцита, бежевым полом и открытым душем - последний тренд
Стильный дизайн: главная ванная комната среднего размера в стиле рустика с коричневыми фасадами, ванной на ножках, угловым душем, раздельным унитазом, бежевой плиткой, бежевыми стенами, накладной раковиной, столешницей из кварцита, бежевым полом и открытым душем - последний тренд
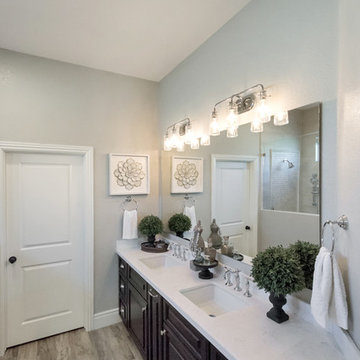
Master Bathroom - Demo'd complete bathroom. Installed Large soaking tub, subway tile to the ceiling, two new rain glass windows, custom smokehouse cabinets, Quartz counter tops and all new chrome fixtures.

French Villa master bathroom features a double vanity with a single sink. Mirrored cabinets with crystal handles add to the glam of the space. A light custom tile surrounds the entire floor.
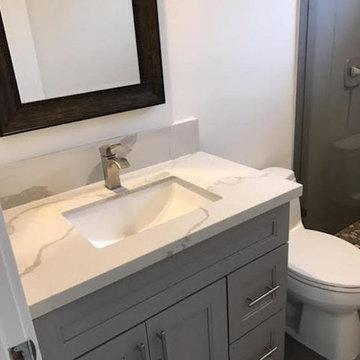
Идея дизайна: ванная комната среднего размера в стиле неоклассика (современная классика) с фасадами в стиле шейкер, серыми фасадами, открытым душем, унитазом-моноблоком, серой плиткой, керамогранитной плиткой, белыми стенами, полом из керамогранита, душевой кабиной, накладной раковиной, столешницей из кварцита и душем с распашными дверями

На фото: маленькая ванная комната в стиле модернизм с плоскими фасадами, коричневыми фасадами, накладной ванной, душем над ванной, унитазом-моноблоком, зеленой плиткой, стеклянной плиткой, серыми стенами, полом из керамической плитки, накладной раковиной, столешницей из кварцита, черным полом, открытым душем и душевой кабиной для на участке и в саду

Идея дизайна: большая ванная комната в современном стиле с плоскими фасадами, темными деревянными фасадами, открытым душем, коричневой плиткой, керамогранитной плиткой, белыми стенами, душевой кабиной, накладной раковиной, столешницей из кварцита, полом из керамогранита, открытым душем и белым полом

Working with and alongside Award Winning Janey Butler Interiors, creating n elegant Main Bedroom En-Suite Bathroom / Wet Room with walk in open Fantini rain shower, created using stunning Italian Porcelain Tiles. With under floor heating and Lutron Lighting & heat exchange throughout the whole of the house . Powder coated radiators in a calming colour to compliment this interior. The double walk in shower area has been created using a stunning large format tile which has a wonderful soft vein running through its design. A complimenting stone effect large tile for the walls and floor. Large Egg Bath with floor lit low LED lighting.
Brushed Stainelss Steel taps and fixtures throughout and a wall mounted toilet with wall mounted flush fitting flush.
Double His and Her sink with wood veneer wall mounted cupboard with lots of storage and soft close cupboards and drawers.
A beautiful relaxing room with calming colour tones and luxury design.
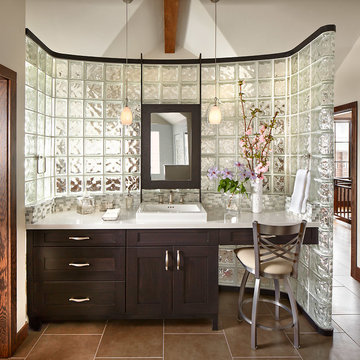
David Patterson for Gerber Berend Design Build, Steamboat Springs, Colorado
На фото: главная ванная комната среднего размера в классическом стиле с накладной раковиной, фасадами в стиле шейкер, темными деревянными фасадами, белыми стенами, стеклянной плиткой, полом из керамогранита, столешницей из кварцита и белой столешницей
На фото: главная ванная комната среднего размера в классическом стиле с накладной раковиной, фасадами в стиле шейкер, темными деревянными фасадами, белыми стенами, стеклянной плиткой, полом из керамогранита, столешницей из кварцита и белой столешницей

This 1948 Sheffield Neighbors home has seen better days. But the young family living there was ready for something fresh. We gave them exactly that with this master and guest bathrooms remodel. Those bathroom underwent a complete transformation, and looks like a brand new home. It’s a much more usable, aesthetically-pleasing space, and we hope the owners will enjoy it for years to come.
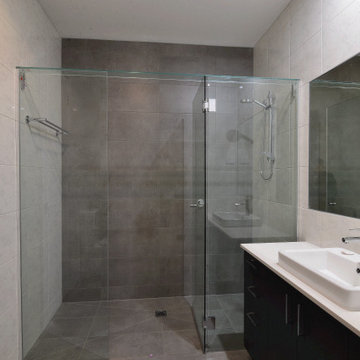
Frameless Shower in Shared Upstairs Bathroom
На фото: ванная комната среднего размера в стиле модернизм с фасадами в стиле шейкер, коричневыми фасадами, душем без бортиков, бежевой плиткой, керамической плиткой, полом из керамической плитки, душевой кабиной, накладной раковиной, столешницей из кварцита, серым полом, душем с распашными дверями, белой столешницей, тумбой под одну раковину и встроенной тумбой с
На фото: ванная комната среднего размера в стиле модернизм с фасадами в стиле шейкер, коричневыми фасадами, душем без бортиков, бежевой плиткой, керамической плиткой, полом из керамической плитки, душевой кабиной, накладной раковиной, столешницей из кварцита, серым полом, душем с распашными дверями, белой столешницей, тумбой под одну раковину и встроенной тумбой с
Ванная комната с накладной раковиной и столешницей из кварцита – фото дизайна интерьера
1