Ванная комната с полом из линолеума и накладной раковиной – фото дизайна интерьера
Сортировать:
Бюджет
Сортировать:Популярное за сегодня
1 - 20 из 424 фото

Идея дизайна: маленькая детская ванная комната в классическом стиле с фасадами в стиле шейкер, черными фасадами, отдельно стоящей ванной, душем над ванной, инсталляцией, зеленой плиткой, керамической плиткой, черными стенами, полом из линолеума, накладной раковиной, коричневым полом, душем с распашными дверями, акцентной стеной, тумбой под одну раковину и подвесной тумбой для на участке и в саду

Welcome to our modern and spacious master bath renovation. It is a sanctuary of comfort and style, offering a serene retreat where homeowners can unwind, refresh, and rejuvenate in style.
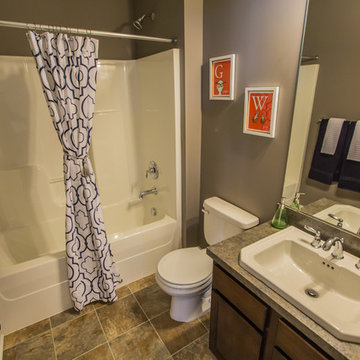
Dave Niziolek
Источник вдохновения для домашнего уюта: маленькая ванная комната в стиле неоклассика (современная классика) с накладной раковиной, фасадами в стиле шейкер, фасадами цвета дерева среднего тона, столешницей из ламината, ванной в нише, душем над ванной, бежевой плиткой, бежевыми стенами, полом из линолеума и раздельным унитазом для на участке и в саду
Источник вдохновения для домашнего уюта: маленькая ванная комната в стиле неоклассика (современная классика) с накладной раковиной, фасадами в стиле шейкер, фасадами цвета дерева среднего тона, столешницей из ламината, ванной в нише, душем над ванной, бежевой плиткой, бежевыми стенами, полом из линолеума и раздельным унитазом для на участке и в саду

The original fiberglass tub-shower combo was repalced by a more durable acrylic tub and solid surface surround. A hand-held shower and grab bar that doubles as a toiletry shelf make this bathing element accessible and usable by people of many abilities.
Photo: A Kitchen That Works LLC
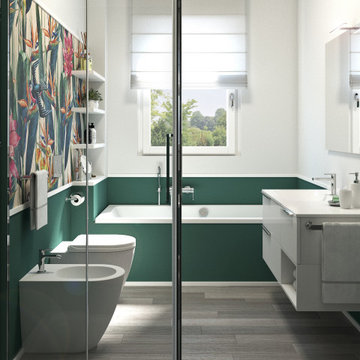
Intevento di ristrutturazione di bagno con budget low cost.
Rivestimento a smalto verde Sikkens alle pareti, inserimento di motivo a carta da parati.
Mobile lavabo bianco sospeso.

Winner of the 2018 Tour of Homes Best Remodel, this whole house re-design of a 1963 Bennet & Johnson mid-century raised ranch home is a beautiful example of the magic we can weave through the application of more sustainable modern design principles to existing spaces.
We worked closely with our client on extensive updates to create a modernized MCM gem.
Extensive alterations include:
- a completely redesigned floor plan to promote a more intuitive flow throughout
- vaulted the ceilings over the great room to create an amazing entrance and feeling of inspired openness
- redesigned entry and driveway to be more inviting and welcoming as well as to experientially set the mid-century modern stage
- the removal of a visually disruptive load bearing central wall and chimney system that formerly partitioned the homes’ entry, dining, kitchen and living rooms from each other
- added clerestory windows above the new kitchen to accentuate the new vaulted ceiling line and create a greater visual continuation of indoor to outdoor space
- drastically increased the access to natural light by increasing window sizes and opening up the floor plan
- placed natural wood elements throughout to provide a calming palette and cohesive Pacific Northwest feel
- incorporated Universal Design principles to make the home Aging In Place ready with wide hallways and accessible spaces, including single-floor living if needed
- moved and completely redesigned the stairway to work for the home’s occupants and be a part of the cohesive design aesthetic
- mixed custom tile layouts with more traditional tiling to create fun and playful visual experiences
- custom designed and sourced MCM specific elements such as the entry screen, cabinetry and lighting
- development of the downstairs for potential future use by an assisted living caretaker
- energy efficiency upgrades seamlessly woven in with much improved insulation, ductless mini splits and solar gain
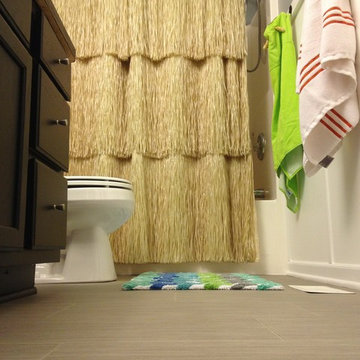
Erinteriors
Свежая идея для дизайна: маленькая детская ванная комната в морском стиле с фасадами с утопленной филенкой, черными фасадами, ванной в нише, душем над ванной, раздельным унитазом, серыми стенами, полом из линолеума, столешницей из ламината и накладной раковиной для на участке и в саду - отличное фото интерьера
Свежая идея для дизайна: маленькая детская ванная комната в морском стиле с фасадами с утопленной филенкой, черными фасадами, ванной в нише, душем над ванной, раздельным унитазом, серыми стенами, полом из линолеума, столешницей из ламината и накладной раковиной для на участке и в саду - отличное фото интерьера

Réalisation d'un espace comportant deux chambes, une salle d'eau et un espace bureau sur un plateau de 70 m².
La salle d'eau a été meublée avec un buffet mado et une ancienne armoire à pharmacie upcyclés par l'atelier E'Déco.

Domaine viticole photographié dans le cadre d'une vente immobilière.
Идея дизайна: ванная комната среднего размера в стиле кантри с фасадами с декоративным кантом, зелеными фасадами, угловым душем, белой плиткой, керамогранитной плиткой, зелеными стенами, полом из линолеума, душевой кабиной, накладной раковиной, столешницей из дерева, бежевым полом, открытым душем, зеленой столешницей, тумбой под одну раковину, встроенной тумбой и потолком из вагонки
Идея дизайна: ванная комната среднего размера в стиле кантри с фасадами с декоративным кантом, зелеными фасадами, угловым душем, белой плиткой, керамогранитной плиткой, зелеными стенами, полом из линолеума, душевой кабиной, накладной раковиной, столешницей из дерева, бежевым полом, открытым душем, зеленой столешницей, тумбой под одну раковину, встроенной тумбой и потолком из вагонки
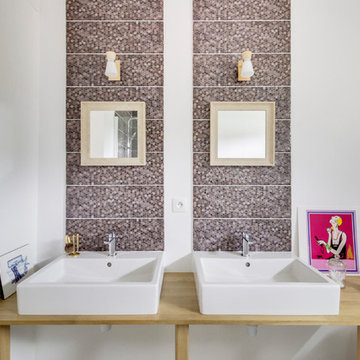
Источник вдохновения для домашнего уюта: ванная комната среднего размера в стиле лофт с отдельно стоящей ванной, двойным душем, розовой плиткой, керамической плиткой, белыми стенами, полом из линолеума, душевой кабиной, накладной раковиной и бежевым полом

The owners of this home came to us with a plan to build a new high-performance home that physically and aesthetically fit on an infill lot in an old well-established neighborhood in Bellingham. The Craftsman exterior detailing, Scandinavian exterior color palette, and timber details help it blend into the older neighborhood. At the same time the clean modern interior allowed their artistic details and displayed artwork take center stage.
We started working with the owners and the design team in the later stages of design, sharing our expertise with high-performance building strategies, custom timber details, and construction cost planning. Our team then seamlessly rolled into the construction phase of the project, working with the owners and Michelle, the interior designer until the home was complete.
The owners can hardly believe the way it all came together to create a bright, comfortable, and friendly space that highlights their applied details and favorite pieces of art.
Photography by Radley Muller Photography
Design by Deborah Todd Building Design Services
Interior Design by Spiral Studios
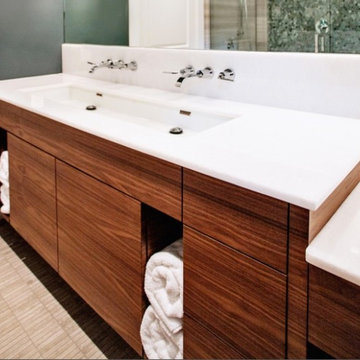
Custom Vanity by Absolute Cabinets. Design by Madison Taylor.
Свежая идея для дизайна: большая главная ванная комната в стиле модернизм с плоскими фасадами, открытым душем, унитазом-моноблоком, белой плиткой, плиткой из листового камня, полом из линолеума, столешницей из искусственного камня, фасадами цвета дерева среднего тона, отдельно стоящей ванной, серыми стенами и накладной раковиной - отличное фото интерьера
Свежая идея для дизайна: большая главная ванная комната в стиле модернизм с плоскими фасадами, открытым душем, унитазом-моноблоком, белой плиткой, плиткой из листового камня, полом из линолеума, столешницей из искусственного камня, фасадами цвета дерева среднего тона, отдельно стоящей ванной, серыми стенами и накладной раковиной - отличное фото интерьера

REpixs.com
Стильный дизайн: главная ванная комната среднего размера в стиле ретро с плоскими фасадами, фасадами цвета дерева среднего тона, ванной в нише, душем над ванной, раздельным унитазом, серой плиткой, керамической плиткой, зелеными стенами, полом из линолеума, накладной раковиной, столешницей из ламината, зеленым полом и шторкой для ванной - последний тренд
Стильный дизайн: главная ванная комната среднего размера в стиле ретро с плоскими фасадами, фасадами цвета дерева среднего тона, ванной в нише, душем над ванной, раздельным унитазом, серой плиткой, керамической плиткой, зелеными стенами, полом из линолеума, накладной раковиной, столешницей из ламината, зеленым полом и шторкой для ванной - последний тренд
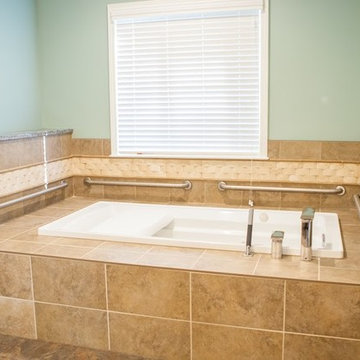
На фото: ванная комната среднего размера в классическом стиле с фасадами с выступающей филенкой, темными деревянными фасадами, накладной ванной, бежевой плиткой, керамической плиткой, зелеными стенами, полом из линолеума, накладной раковиной и коричневым полом

Идея дизайна: маленькая ванная комната в стиле модернизм с фасадами с выступающей филенкой, белыми фасадами, накладной ванной, душем над ванной, раздельным унитазом, белой плиткой, керамической плиткой, белыми стенами, полом из линолеума, накладной раковиной, столешницей из искусственного кварца, душевой кабиной и шторкой для ванной для на участке и в саду
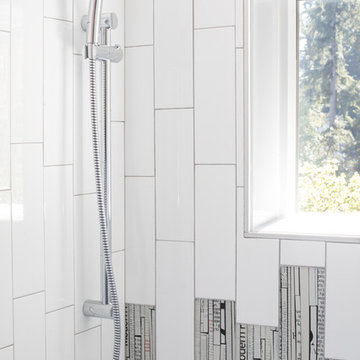
Winner of the 2018 Tour of Homes Best Remodel, this whole house re-design of a 1963 Bennet & Johnson mid-century raised ranch home is a beautiful example of the magic we can weave through the application of more sustainable modern design principles to existing spaces.
We worked closely with our client on extensive updates to create a modernized MCM gem.
Extensive alterations include:
- a completely redesigned floor plan to promote a more intuitive flow throughout
- vaulted the ceilings over the great room to create an amazing entrance and feeling of inspired openness
- redesigned entry and driveway to be more inviting and welcoming as well as to experientially set the mid-century modern stage
- the removal of a visually disruptive load bearing central wall and chimney system that formerly partitioned the homes’ entry, dining, kitchen and living rooms from each other
- added clerestory windows above the new kitchen to accentuate the new vaulted ceiling line and create a greater visual continuation of indoor to outdoor space
- drastically increased the access to natural light by increasing window sizes and opening up the floor plan
- placed natural wood elements throughout to provide a calming palette and cohesive Pacific Northwest feel
- incorporated Universal Design principles to make the home Aging In Place ready with wide hallways and accessible spaces, including single-floor living if needed
- moved and completely redesigned the stairway to work for the home’s occupants and be a part of the cohesive design aesthetic
- mixed custom tile layouts with more traditional tiling to create fun and playful visual experiences
- custom designed and sourced MCM specific elements such as the entry screen, cabinetry and lighting
- development of the downstairs for potential future use by an assisted living caretaker
- energy efficiency upgrades seamlessly woven in with much improved insulation, ductless mini splits and solar gain
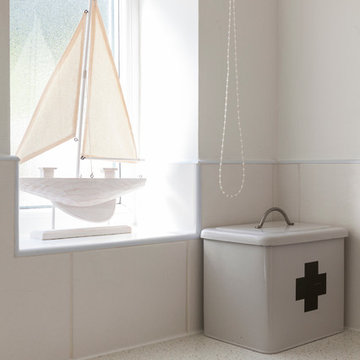
Стильный дизайн: маленькая детская ванная комната в морском стиле с фасадами с утопленной филенкой, белыми фасадами, угловым душем, унитазом-моноблоком, белой плиткой, керамической плиткой, белыми стенами, полом из линолеума, накладной раковиной и столешницей из ламината для на участке и в саду - последний тренд
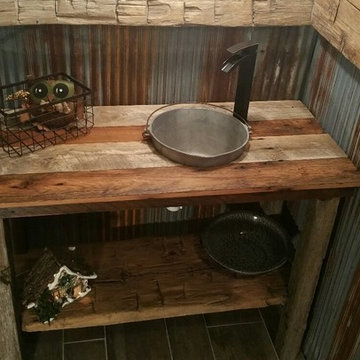
На фото: маленькая ванная комната в стиле рустика с открытыми фасадами, искусственно-состаренными фасадами, полом из линолеума, душевой кабиной, накладной раковиной и столешницей из дерева для на участке и в саду с
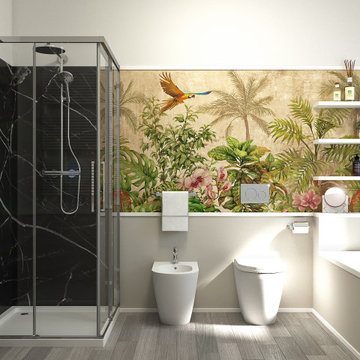
Intevento di ristrutturazione di bagno con budget low cost.
Rivestimento a smalto tortora Sikkens alle pareti, inserimento di motivo a carta da parati.
Mobile lavabo nero sospeso.
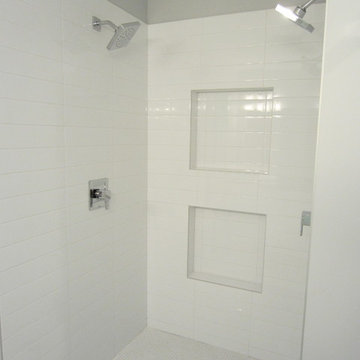
Свежая идея для дизайна: главная ванная комната среднего размера в классическом стиле с фасадами в стиле шейкер, белыми фасадами, ванной в нише, душем в нише, унитазом-моноблоком, черно-белой плиткой, плиткой кабанчик, серыми стенами, полом из линолеума, накладной раковиной и столешницей из искусственного камня - отличное фото интерьера
Ванная комната с полом из линолеума и накладной раковиной – фото дизайна интерьера
1