Ванная комната с мраморным полом и столешницей из дерева – фото дизайна интерьера
Сортировать:
Бюджет
Сортировать:Популярное за сегодня
141 - 160 из 854 фото
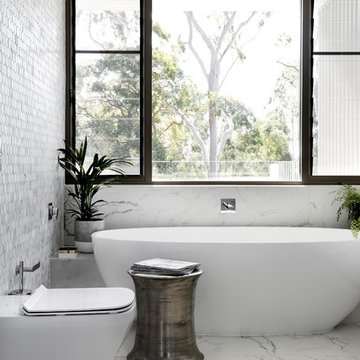
Пример оригинального дизайна: ванная комната среднего размера в современном стиле с плоскими фасадами, белыми фасадами, отдельно стоящей ванной, унитазом-моноблоком, разноцветной плиткой, металлической плиткой, разноцветными стенами, настольной раковиной, столешницей из дерева, разноцветным полом и мраморным полом
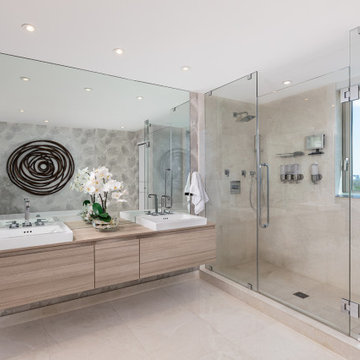
Стильный дизайн: главная ванная комната в современном стиле с плоскими фасадами, бежевыми стенами, мраморным полом, бежевым полом, светлыми деревянными фасадами, душем в нише, бежевой плиткой, настольной раковиной, столешницей из дерева, душем с распашными дверями, бежевой столешницей, сиденьем для душа, тумбой под две раковины и подвесной тумбой - последний тренд
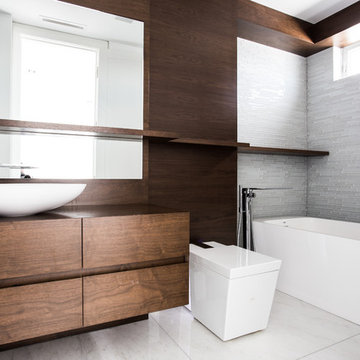
Свежая идея для дизайна: большая главная ванная комната в современном стиле с настольной раковиной, столешницей из дерева, отдельно стоящей ванной, унитазом-моноблоком, серой плиткой, стеклянной плиткой, коричневыми стенами, мраморным полом, плоскими фасадами, темными деревянными фасадами и серым полом - отличное фото интерьера
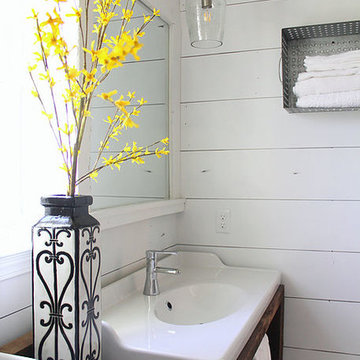
На фото: главная ванная комната среднего размера в стиле кантри с фасадами островного типа, фасадами цвета дерева среднего тона, открытым душем, белыми стенами, мраморным полом, монолитной раковиной и столешницей из дерева
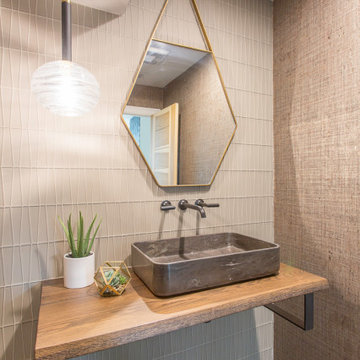
Свежая идея для дизайна: маленькая ванная комната в современном стиле с унитазом-моноблоком, стеклянной плиткой, мраморным полом, настольной раковиной, столешницей из дерева, коричневой столешницей, тумбой под одну раковину, подвесной тумбой и обоями на стенах для на участке и в саду - отличное фото интерьера
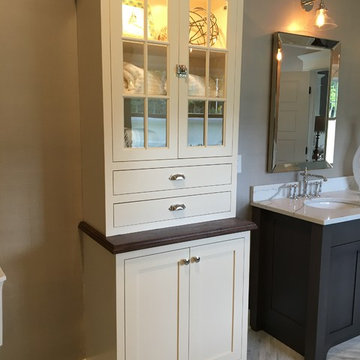
2016 Showcase of Homes Luxury Award Winning Home by La Femme Home Builders, LLC
Пример оригинального дизайна: главная ванная комната среднего размера в стиле кантри с фасадами с декоративным кантом, белыми фасадами, отдельно стоящей ванной, душем в нише, белой плиткой, керамогранитной плиткой, серыми стенами, мраморным полом, монолитной раковиной и столешницей из дерева
Пример оригинального дизайна: главная ванная комната среднего размера в стиле кантри с фасадами с декоративным кантом, белыми фасадами, отдельно стоящей ванной, душем в нише, белой плиткой, керамогранитной плиткой, серыми стенами, мраморным полом, монолитной раковиной и столешницей из дерева
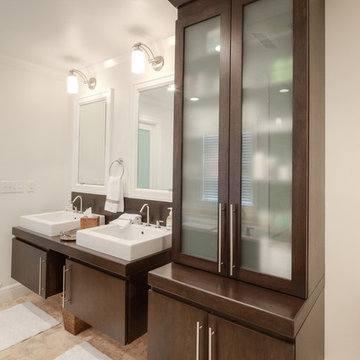
Photos by Christopher Galluzzo Visuals
Пример оригинального дизайна: большая главная ванная комната в классическом стиле с открытыми фасадами, темными деревянными фасадами, душем в нише, унитазом-моноблоком, белой плиткой, плиткой кабанчик, белыми стенами, мраморным полом, настольной раковиной, столешницей из дерева и полновстраиваемой ванной
Пример оригинального дизайна: большая главная ванная комната в классическом стиле с открытыми фасадами, темными деревянными фасадами, душем в нише, унитазом-моноблоком, белой плиткой, плиткой кабанчик, белыми стенами, мраморным полом, настольной раковиной, столешницей из дерева и полновстраиваемой ванной
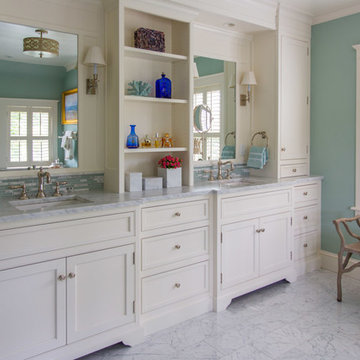
Published in the NORTHSHORE HOME MAGAZINE Fall 2015 issue, this home was dubbed 'Manchester Marvel'.
Before its renovation, the home consisted of a street front cottage built in the 1820’s, with a wing added onto the back at a later point. The home owners required a family friendly space to accommodate a large extended family, but they also wished to retain the original character of the home.
The design solution was to turn the rectangular footprint into an L shape. The kitchen and the formal entertaining rooms run along the vertical wing of the home. Within the central hub of the home is a large family room that opens to the kitchen and the back of the patio. Located in the horizontal plane are the solarium, mudroom and garage.
Client Quote
"He (John Olson of OLSON LEWIS + Architects) did an amazing job. He asked us about our goals and actually walked through our former house with us to see what we did and did not like about it. He also worked really hard to give us the same level of detail we had in our last home."
“Manchester Marvel” clients.
Photo Credits:
Eric Roth
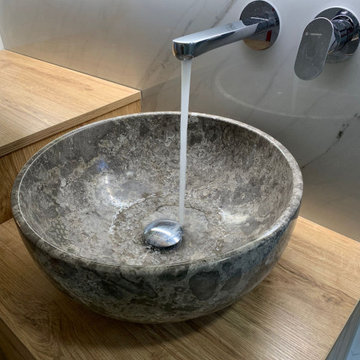
Countertop sink in stone with chrome wall tap
Стильный дизайн: серо-белая ванная комната, совмещенная с туалетом со стиральной машиной в стиле модернизм с плоскими фасадами, светлыми деревянными фасадами, угловым душем, белой плиткой, мраморной плиткой, белыми стенами, мраморным полом, консольной раковиной, столешницей из дерева, белым полом, коричневой столешницей, тумбой под одну раковину и напольной тумбой - последний тренд
Стильный дизайн: серо-белая ванная комната, совмещенная с туалетом со стиральной машиной в стиле модернизм с плоскими фасадами, светлыми деревянными фасадами, угловым душем, белой плиткой, мраморной плиткой, белыми стенами, мраморным полом, консольной раковиной, столешницей из дерева, белым полом, коричневой столешницей, тумбой под одну раковину и напольной тумбой - последний тренд
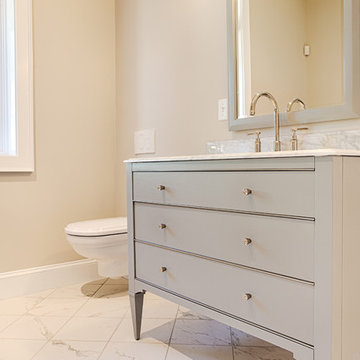
Wonderfully streamlined vanity in a pale pearl tone painted finish with white Carrara marble top and under mounted white porcelain sink works beautifully with the nickel finish goose-neck faucet suite.
Understated elegance.
Photos by Alicia's Art, LLC
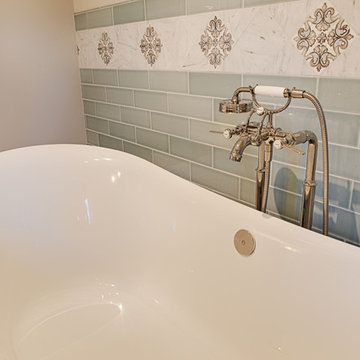
This elegant contemporary freestanding tub is displayed along side hand painted old world style accent tiles combined with white carrara marble tiles in a diamond pattern and hand glazed subway tile in a pale green tone.
A beautiful spa like space.
Photos by Alicia's Art, LLC
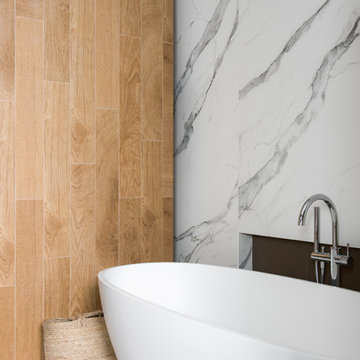
This family home is located in Sydneys Inner West suburb of Haberfield. The architecture a traditional Californian bungalow with high internal ceilings, traditional cornices and mouldings. This bathroom was the only bathroom and with two children now young adults, this bathroom was no longer functional for the entire family. This family was desperate for a clever design, that was modern and fresh, however, complimenting traditional interiors. The clients required a vanity/bench to accommodate two people, freestanding bath, large shower, heated towel rails and towel storage. To fit all the requirements into the existing small footprint, and still have a functional space, was set to be a challenge! Additionally, on the back wall was a large framed window consuming space. The preference was for a more luxurious, contemporary style with timber accents, rather than ultra-crisp and modern. Maximising storage was imperative and the main difficulty was improving the access to the bathroom from the corridor, without comprising the existing linen cabinet. Firstly, the bathroom needed to be slightly bigger in order to accommodate all the clients requirements and as it was the sole family bathroom and it would be a final renovation –this justified increasing its size. We utilized the space where the linen cabinet was in the hallway, however replaced it with another that was recessed from the hallway side into the bathroom. It was disguised in the bathroom by the timber look tiled wall, that we repeated in the shower. By finishing these walls shorter and encasing a vertical led profile within, it gave them a purpose. Increasing the space also provided an opportunity to relocate the entry door and build a wall to recess three mirror cabinets, a toilet cistern and mount a floating bench and double drawer unit. The door now covered the toilet on entry, revealing a grand bathing platform on the left, with a bathtub and large shower, and a new wall that encased a generous shower niche and created a place for heated towel rails. Natural light is important, so the window wasnt removed just relocated to maximise the shower area.To create a sense of luxury, led lighting was mounted under the vanity and bathing platform for ambience and warmth. A contemporary scheme was achieved by using an Australian timber for the custom made bench, complimenting timber details within the home, and warmth added by layering the timber and marble porcelain tiles over a grey wall and floor tile as the base. For the double vanity the bench and drawers are asymmetrically balanced with above counter bowls creating a relaxed yet elegant feThe result of this space is overwhelming, it offers the user a real bathing experience, one that is rich in texture and material and one that is engaging thru design and light. The brief was meet and sum, the clients could not be happier with their new bathroom.
Image by Nicole England
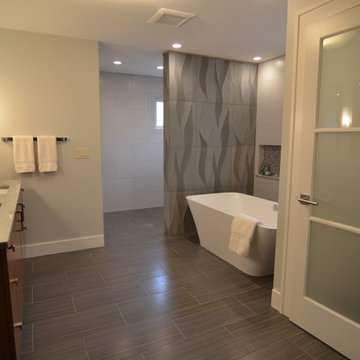
На фото: большая главная ванная комната в современном стиле с врезной раковиной, плоскими фасадами, темными деревянными фасадами, столешницей из дерева, отдельно стоящей ванной, открытым душем, серой плиткой, каменной плиткой, серыми стенами и мраморным полом с
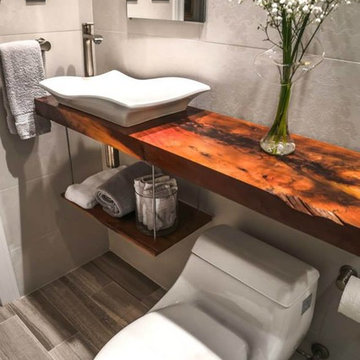
Photo - Vessel View
Источник вдохновения для домашнего уюта: маленькая ванная комната в современном стиле с настольной раковиной, фасадами с утопленной филенкой, столешницей из дерева, душем без бортиков, унитазом-моноблоком, белой плиткой, керамогранитной плиткой, белыми стенами, мраморным полом и душевой кабиной для на участке и в саду
Источник вдохновения для домашнего уюта: маленькая ванная комната в современном стиле с настольной раковиной, фасадами с утопленной филенкой, столешницей из дерева, душем без бортиков, унитазом-моноблоком, белой плиткой, керамогранитной плиткой, белыми стенами, мраморным полом и душевой кабиной для на участке и в саду
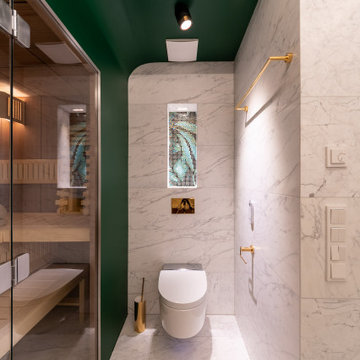
A luxurious and exquisite bathroom!
-Marmor kombiniert mit grünem Mosaik und goldenen Accessories ist einfach spektakulär!
-Lighting: Occhio
-Pendant: Ebb&Flow
-Mosaik: Sicis
-Armatur: Nicolazzi
-Waschbecken: Flaminia
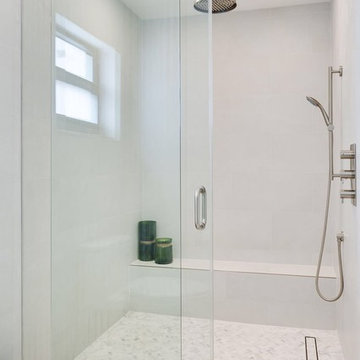
На фото: главная ванная комната среднего размера в скандинавском стиле с фасадами островного типа, светлыми деревянными фасадами, открытым душем, унитазом-моноблоком, серой плиткой, керамической плиткой, серыми стенами, мраморным полом, настольной раковиной и столешницей из дерева
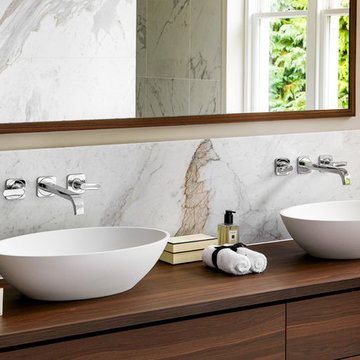
Mark Hardy
Свежая идея для дизайна: главная ванная комната среднего размера в современном стиле с фасадами цвета дерева среднего тона, отдельно стоящей ванной, белой плиткой, мраморной плиткой, мраморным полом, столешницей из дерева, белым полом и коричневой столешницей - отличное фото интерьера
Свежая идея для дизайна: главная ванная комната среднего размера в современном стиле с фасадами цвета дерева среднего тона, отдельно стоящей ванной, белой плиткой, мраморной плиткой, мраморным полом, столешницей из дерева, белым полом и коричневой столешницей - отличное фото интерьера
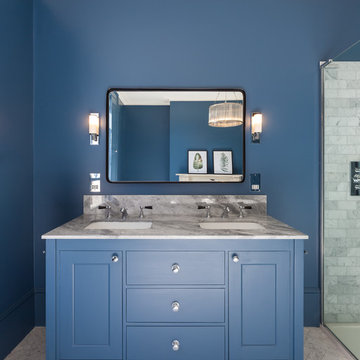
Пример оригинального дизайна: детская ванная комната среднего размера в современном стиле с плоскими фасадами, синими фасадами, ванной на ножках, душем без бортиков, унитазом-моноблоком, синей плиткой, керамической плиткой, синими стенами, мраморным полом, накладной раковиной, столешницей из дерева, серым полом и открытым душем
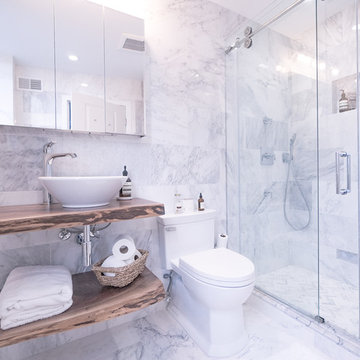
William Concho
Пример оригинального дизайна: главная ванная комната среднего размера в стиле модернизм с душем в нише, унитазом-моноблоком, серой плиткой, мраморной плиткой, мраморным полом, настольной раковиной, столешницей из дерева, серым полом и душем с раздвижными дверями
Пример оригинального дизайна: главная ванная комната среднего размера в стиле модернизм с душем в нише, унитазом-моноблоком, серой плиткой, мраморной плиткой, мраморным полом, настольной раковиной, столешницей из дерева, серым полом и душем с раздвижными дверями
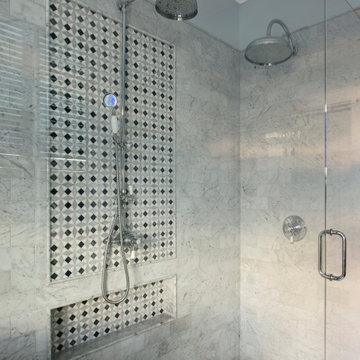
На фото: большая главная ванная комната в классическом стиле с фасадами в стиле шейкер, фасадами цвета дерева среднего тона, двойным душем, унитазом-моноблоком, синей плиткой, мраморной плиткой, синими стенами, мраморным полом, настольной раковиной, столешницей из дерева, серым полом и душем с распашными дверями
Ванная комната с мраморным полом и столешницей из дерева – фото дизайна интерьера
8