Ванная комната с мраморным полом и мраморной столешницей – фото дизайна интерьера
Сортировать:
Бюджет
Сортировать:Популярное за сегодня
121 - 140 из 29 262 фото
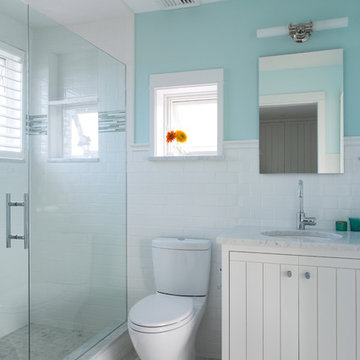
photography by Jonathan Reece
Стильный дизайн: маленькая главная ванная комната в морском стиле с врезной раковиной, плоскими фасадами, белыми фасадами, мраморной столешницей, душем в нише, раздельным унитазом, белой плиткой, керамической плиткой, синими стенами и мраморным полом для на участке и в саду - последний тренд
Стильный дизайн: маленькая главная ванная комната в морском стиле с врезной раковиной, плоскими фасадами, белыми фасадами, мраморной столешницей, душем в нише, раздельным унитазом, белой плиткой, керамической плиткой, синими стенами и мраморным полом для на участке и в саду - последний тренд
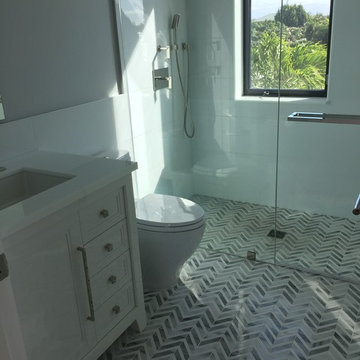
Cosentino Architecture, Inc.
Пример оригинального дизайна: детская ванная комната среднего размера в современном стиле с врезной раковиной, фасадами с утопленной филенкой, белыми фасадами, мраморной столешницей, душем без бортиков, унитазом-моноблоком, серой плиткой, керамогранитной плиткой, серыми стенами и мраморным полом
Пример оригинального дизайна: детская ванная комната среднего размера в современном стиле с врезной раковиной, фасадами с утопленной филенкой, белыми фасадами, мраморной столешницей, душем без бортиков, унитазом-моноблоком, серой плиткой, керамогранитной плиткой, серыми стенами и мраморным полом
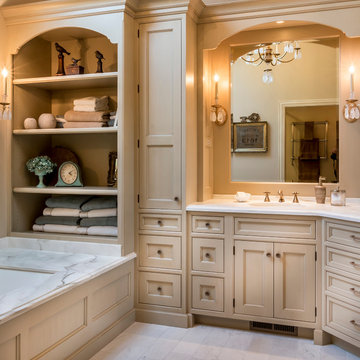
Her side of vanity is slightly larger than his with tall linen storage as buffer between tub and vanity.
Стильный дизайн: главная ванная комната среднего размера в классическом стиле с врезной раковиной, фасадами островного типа, бежевыми фасадами, мраморной столешницей, полновстраиваемой ванной, угловым душем, бежевыми стенами и мраморным полом - последний тренд
Стильный дизайн: главная ванная комната среднего размера в классическом стиле с врезной раковиной, фасадами островного типа, бежевыми фасадами, мраморной столешницей, полновстраиваемой ванной, угловым душем, бежевыми стенами и мраморным полом - последний тренд
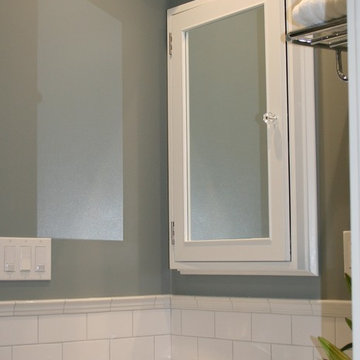
Custom Spaces
Источник вдохновения для домашнего уюта: маленькая ванная комната в классическом стиле с раковиной с пьедесталом, фасадами в стиле шейкер, темными деревянными фасадами, мраморной столешницей, угловым душем, раздельным унитазом, белой плиткой, керамической плиткой, серыми стенами, мраморным полом и душевой кабиной для на участке и в саду
Источник вдохновения для домашнего уюта: маленькая ванная комната в классическом стиле с раковиной с пьедесталом, фасадами в стиле шейкер, темными деревянными фасадами, мраморной столешницей, угловым душем, раздельным унитазом, белой плиткой, керамической плиткой, серыми стенами, мраморным полом и душевой кабиной для на участке и в саду
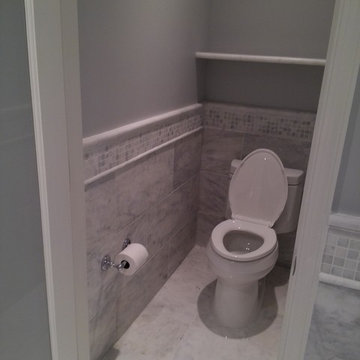
Same tiled wall detail follows through the water closet room. A 1-1/4" marble shelf is recessed into the wall above the one-piece toilet. Photo by Jerry Hankins
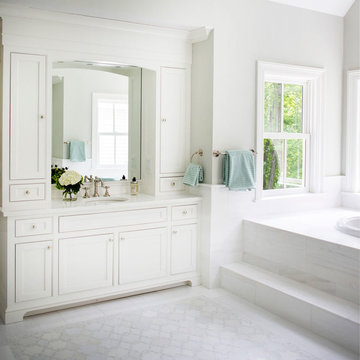
Neil Landino
Стильный дизайн: большая главная ванная комната в морском стиле с фасадами с утопленной филенкой, белыми фасадами, накладной ванной, белой плиткой, каменной плиткой, зелеными стенами, мраморным полом и мраморной столешницей - последний тренд
Стильный дизайн: большая главная ванная комната в морском стиле с фасадами с утопленной филенкой, белыми фасадами, накладной ванной, белой плиткой, каменной плиткой, зелеными стенами, мраморным полом и мраморной столешницей - последний тренд
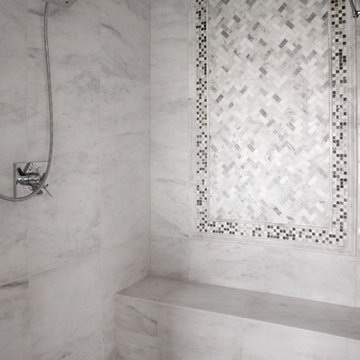
18x18 polished bianco marble tile w/ Carrara 1x2 herringbone mosaic and stone and glass mosaic frame
Идея дизайна: главная ванная комната среднего размера в стиле неоклассика (современная классика) с врезной раковиной, фасадами с утопленной филенкой, серыми фасадами, мраморной столешницей, отдельно стоящей ванной, душем в нише, унитазом-моноблоком, белой плиткой, каменной плиткой, серыми стенами и мраморным полом
Идея дизайна: главная ванная комната среднего размера в стиле неоклассика (современная классика) с врезной раковиной, фасадами с утопленной филенкой, серыми фасадами, мраморной столешницей, отдельно стоящей ванной, душем в нише, унитазом-моноблоком, белой плиткой, каменной плиткой, серыми стенами и мраморным полом
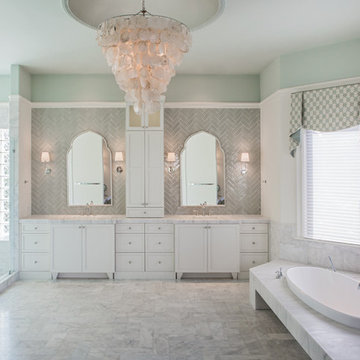
The client called this "the most beautiful bathroom I've ever seen"!
На фото: ванная комната в классическом стиле с фасадами с утопленной филенкой, белыми фасадами, мраморной столешницей, серой плиткой, зелеными стенами, мраморным полом и окном с
На фото: ванная комната в классическом стиле с фасадами с утопленной филенкой, белыми фасадами, мраморной столешницей, серой плиткой, зелеными стенами, мраморным полом и окном с
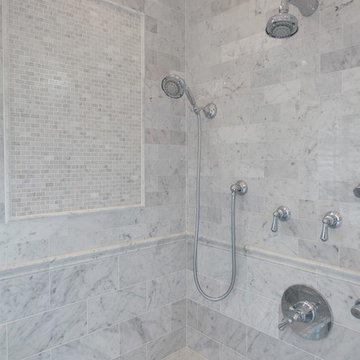
Corner shower bench with separate shower controls
fixtures by Rohl.
Photos by Blackstock Photography
Идея дизайна: большая главная ванная комната в классическом стиле с врезной раковиной, мраморной столешницей, отдельно стоящей ванной, угловым душем, раздельным унитазом, белой плиткой, каменной плиткой, серыми стенами, мраморным полом, фасадами с декоративным кантом и белыми фасадами
Идея дизайна: большая главная ванная комната в классическом стиле с врезной раковиной, мраморной столешницей, отдельно стоящей ванной, угловым душем, раздельным унитазом, белой плиткой, каменной плиткой, серыми стенами, мраморным полом, фасадами с декоративным кантом и белыми фасадами
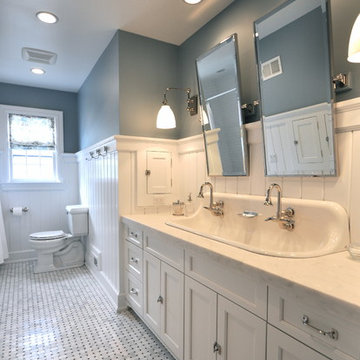
Meg Oliver Photography
На фото: детская ванная комната среднего размера в классическом стиле с фасадами в стиле шейкер, белыми фасадами, мраморной столешницей, ванной в нише, раздельным унитазом, белой плиткой, плиткой кабанчик, синими стенами и мраморным полом с
На фото: детская ванная комната среднего размера в классическом стиле с фасадами в стиле шейкер, белыми фасадами, мраморной столешницей, ванной в нише, раздельным унитазом, белой плиткой, плиткой кабанчик, синими стенами и мраморным полом с

На фото: большая главная ванная комната в современном стиле с врезной раковиной, душем в нише, белыми стенами, мраморным полом, белым полом, душем с распашными дверями, серыми фасадами, отдельно стоящей ванной, мраморной столешницей и фасадами с утопленной филенкой
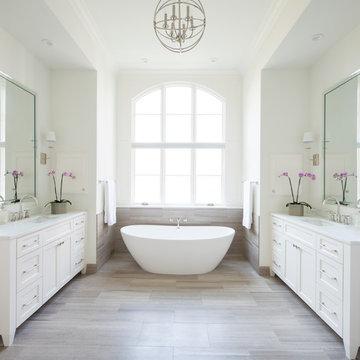
Serene bath oasis
Dan Piassick - photography
Charles Isreal - house design
На фото: главная ванная комната среднего размера в классическом стиле с врезной раковиной, фасадами в стиле шейкер, белыми фасадами, мраморной столешницей, отдельно стоящей ванной, душем в нише, раздельным унитазом, серой плиткой, каменной плиткой, белыми стенами и мраморным полом
На фото: главная ванная комната среднего размера в классическом стиле с врезной раковиной, фасадами в стиле шейкер, белыми фасадами, мраморной столешницей, отдельно стоящей ванной, душем в нише, раздельным унитазом, серой плиткой, каменной плиткой, белыми стенами и мраморным полом
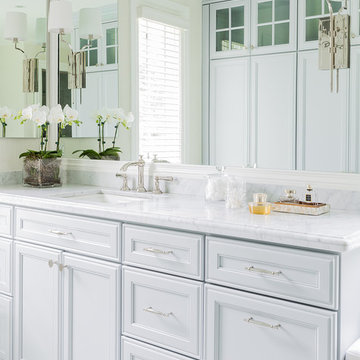
Janine Dowling Design, Inc.
www.janinedowling.com
Michael J. Lee Photography
Bathroom Design by Jodi L. Swartz
Свежая идея для дизайна: главная ванная комната среднего размера в классическом стиле с врезной раковиной, фасадами с утопленной филенкой, серыми фасадами, мраморной столешницей, унитазом-моноблоком, белой плиткой, каменной плиткой, серыми стенами, мраморным полом и белой столешницей - отличное фото интерьера
Свежая идея для дизайна: главная ванная комната среднего размера в классическом стиле с врезной раковиной, фасадами с утопленной филенкой, серыми фасадами, мраморной столешницей, унитазом-моноблоком, белой плиткой, каменной плиткой, серыми стенами, мраморным полом и белой столешницей - отличное фото интерьера

Martin King Photography
Пример оригинального дизайна: главная ванная комната среднего размера в стиле неоклассика (современная классика) с врезной раковиной, фасадами в стиле шейкер, белыми фасадами, мраморной столешницей, душем без бортиков, серой плиткой, плиткой мозаикой, серыми стенами, мраморным полом, гидромассажной ванной, белым полом и душем с распашными дверями
Пример оригинального дизайна: главная ванная комната среднего размера в стиле неоклассика (современная классика) с врезной раковиной, фасадами в стиле шейкер, белыми фасадами, мраморной столешницей, душем без бортиков, серой плиткой, плиткой мозаикой, серыми стенами, мраморным полом, гидромассажной ванной, белым полом и душем с распашными дверями

The beautiful, old barn on this Topsfield estate was at risk of being demolished. Before approaching Mathew Cummings, the homeowner had met with several architects about the structure, and they had all told her that it needed to be torn down. Thankfully, for the sake of the barn and the owner, Cummings Architects has a long and distinguished history of preserving some of the oldest timber framed homes and barns in the U.S.
Once the homeowner realized that the barn was not only salvageable, but could be transformed into a new living space that was as utilitarian as it was stunning, the design ideas began flowing fast. In the end, the design came together in a way that met all the family’s needs with all the warmth and style you’d expect in such a venerable, old building.
On the ground level of this 200-year old structure, a garage offers ample room for three cars, including one loaded up with kids and groceries. Just off the garage is the mudroom – a large but quaint space with an exposed wood ceiling, custom-built seat with period detailing, and a powder room. The vanity in the powder room features a vanity that was built using salvaged wood and reclaimed bluestone sourced right on the property.
Original, exposed timbers frame an expansive, two-story family room that leads, through classic French doors, to a new deck adjacent to the large, open backyard. On the second floor, salvaged barn doors lead to the master suite which features a bright bedroom and bath as well as a custom walk-in closet with his and hers areas separated by a black walnut island. In the master bath, hand-beaded boards surround a claw-foot tub, the perfect place to relax after a long day.
In addition, the newly restored and renovated barn features a mid-level exercise studio and a children’s playroom that connects to the main house.
From a derelict relic that was slated for demolition to a warmly inviting and beautifully utilitarian living space, this barn has undergone an almost magical transformation to become a beautiful addition and asset to this stately home.
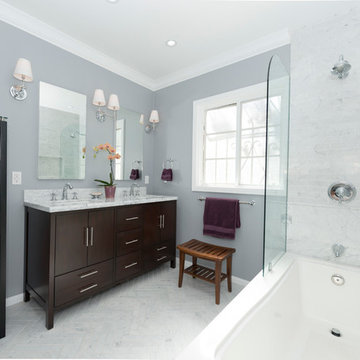
Свежая идея для дизайна: главная ванная комната среднего размера в классическом стиле с фасадами островного типа, темными деревянными фасадами, ванной в нише, душем над ванной, белой плиткой, мраморной плиткой, серыми стенами, мраморным полом, врезной раковиной, мраморной столешницей, белым полом и белой столешницей - отличное фото интерьера
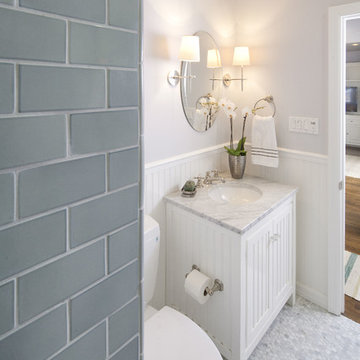
photo by Holly Lepere
Стильный дизайн: маленькая ванная комната в классическом стиле с белыми фасадами, раздельным унитазом, серыми стенами, мраморным полом, душевой кабиной, врезной раковиной, мраморной столешницей, фасадами с утопленной филенкой и душем в нише для на участке и в саду - последний тренд
Стильный дизайн: маленькая ванная комната в классическом стиле с белыми фасадами, раздельным унитазом, серыми стенами, мраморным полом, душевой кабиной, врезной раковиной, мраморной столешницей, фасадами с утопленной филенкой и душем в нише для на участке и в саду - последний тренд
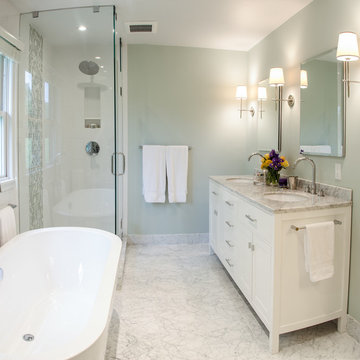
We updated the master bathroom, by opening up the former 3-wall shower and taking down the half wall separating the toilet.
The tall vertical accent bands, in the shower and behind the toilet enhance the 8' ceiling height.
It feel like this 8' x 14' room doubled in size, thanks to the glass frameless shower enclosure, the sleek freestanding tub and the light colors. The bathroom is modern in its design, and classic at the time with the use of marble and traditional wall sconces.
Photography credits: Tyler Trippet Photography

The detailed plans for this bathroom can be purchased here: https://www.changeyourbathroom.com/shop/simple-yet-elegant-bathroom-plans/ Small bathroom with Carrara marble hex tile on floor, ceramic subway tile on shower walls, marble counter top, marble bench seat, marble trimming out window, water resistant marine shutters in shower, towel rack with capital picture frame, frameless glass panel with hinges. Atlanta Bathroom
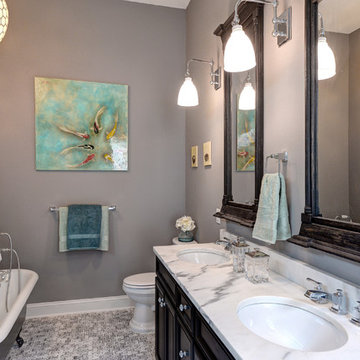
Master bath view 2 with reclaimed claw-foot tub, vintage-style wood mirrors, a large Capiz pendant light over tub and marble throughout.
На фото: ванная комната среднего размера в классическом стиле с врезной раковиной, черными фасадами, мраморной столешницей, ванной на ножках, открытым душем, белой плиткой, серыми стенами, мраморным полом и фасадами с утопленной филенкой
На фото: ванная комната среднего размера в классическом стиле с врезной раковиной, черными фасадами, мраморной столешницей, ванной на ножках, открытым душем, белой плиткой, серыми стенами, мраморным полом и фасадами с утопленной филенкой
Ванная комната с мраморным полом и мраморной столешницей – фото дизайна интерьера
7