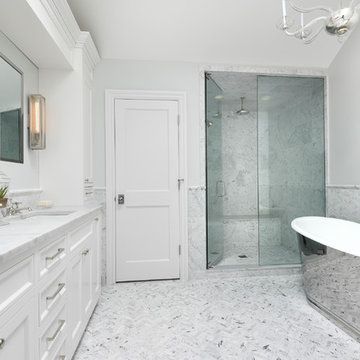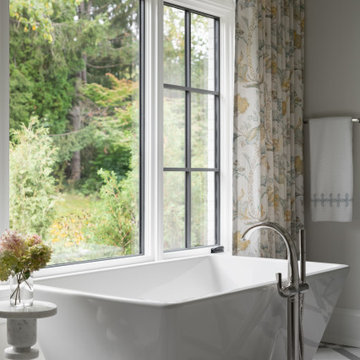Ванная комната с белыми фасадами и мраморным полом – фото дизайна интерьера
Сортировать:
Бюджет
Сортировать:Популярное за сегодня
1 - 20 из 24 172 фото

'The Lindisfarne' 68" Cast Iron French Bateau Tub Package
Идея дизайна: большая главная ванная комната в стиле неоклассика (современная классика) с душем с распашными дверями, белыми фасадами, отдельно стоящей ванной, душем в нише, серой плиткой, белой плиткой, мраморной плиткой, серыми стенами, мраморным полом, врезной раковиной, мраморной столешницей, белым полом и фасадами с утопленной филенкой
Идея дизайна: большая главная ванная комната в стиле неоклассика (современная классика) с душем с распашными дверями, белыми фасадами, отдельно стоящей ванной, душем в нише, серой плиткой, белой плиткой, мраморной плиткой, серыми стенами, мраморным полом, врезной раковиной, мраморной столешницей, белым полом и фасадами с утопленной филенкой

Beautiful honey comb shower wall tile, and brushed nickel fixtures.
Стильный дизайн: ванная комната в стиле модернизм с плоскими фасадами, белыми фасадами, душем в нише, белой плиткой, мраморной плиткой, черными стенами, мраморным полом, настольной раковиной, мраморной столешницей, черным полом, душем с распашными дверями и белой столешницей - последний тренд
Стильный дизайн: ванная комната в стиле модернизм с плоскими фасадами, белыми фасадами, душем в нише, белой плиткой, мраморной плиткой, черными стенами, мраморным полом, настольной раковиной, мраморной столешницей, черным полом, душем с распашными дверями и белой столешницей - последний тренд

The detailed plans for this bathroom can be purchased here: https://www.changeyourbathroom.com/shop/simple-yet-elegant-bathroom-plans/ Small bathroom with Carrara marble hex tile on floor, ceramic subway tile on shower walls, marble counter top, marble bench seat, marble trimming out window, water resistant marine shutters in shower, towel rack with capital picture frame, frameless glass panel with hinges. Atlanta Bathroom

His vanity done in Crystal custom cabinetry and mirror surround with Crema marfil marble countertop and sconces by Hudson Valley: 4021-OB Menlo Park in Bronze finish. Faucet is by Jado 842/803/105 Hatteras widespread lavatory faucet, lever handles, old bronze. Paint is Benjamin Moore 956 Palace White. Eric Rorer Photography

Свежая идея для дизайна: маленькая ванная комната в стиле неоклассика (современная классика) с фасадами в стиле шейкер, белыми фасадами, ванной в нише, душем над ванной, раздельным унитазом, серой плиткой, плиткой кабанчик, серыми стенами, мраморным полом, мраморной столешницей, серым полом, белой столешницей и душевой кабиной для на участке и в саду - отличное фото интерьера

Builder: John Kraemer & Sons | Building Architecture: Charlie & Co. Design | Interiors: Martha O'Hara Interiors | Photography: Landmark Photography
Источник вдохновения для домашнего уюта: главная ванная комната среднего размера в стиле неоклассика (современная классика) с белыми фасадами, серыми стенами, мраморным полом, столешницей из искусственного кварца, белым полом, душем с распашными дверями, фасадами с утопленной филенкой, двойным душем, врезной раковиной и белой столешницей
Источник вдохновения для домашнего уюта: главная ванная комната среднего размера в стиле неоклассика (современная классика) с белыми фасадами, серыми стенами, мраморным полом, столешницей из искусственного кварца, белым полом, душем с распашными дверями, фасадами с утопленной филенкой, двойным душем, врезной раковиной и белой столешницей

NMA Architects
На фото: большая главная ванная комната в классическом стиле с белой плиткой, врезной раковиной, белыми фасадами, мраморной столешницей, угловым душем, бежевыми стенами, мраморным полом, полновстраиваемой ванной, фасадами с утопленной филенкой, мраморной плиткой, белой столешницей и унитазом-моноблоком с
На фото: большая главная ванная комната в классическом стиле с белой плиткой, врезной раковиной, белыми фасадами, мраморной столешницей, угловым душем, бежевыми стенами, мраморным полом, полновстраиваемой ванной, фасадами с утопленной филенкой, мраморной плиткой, белой столешницей и унитазом-моноблоком с

The initial impression of the soaking tub is spoken in the straightness of the edges that call to a modern style. A closer look reveals the contrasting soft curves for a timeless expression. The centralized picture window provides a focal backdrop with a connection to the outside. Natural light is controlled from the automatic shade hidden by the light cove. Softly colored drapery breaks from the white and gray theme to warm the space. As a punchy statement, the carved marble side table accessorizes the area with a bold European profile.

На фото: большая главная ванная комната в морском стиле с белыми фасадами, душевой комнатой, белой плиткой, мраморной плиткой, серыми стенами, мраморным полом, врезной раковиной, столешницей из искусственного кварца, белым полом, душем с распашными дверями, белой столешницей, сиденьем для душа, тумбой под две раковины, встроенной тумбой и фасадами в стиле шейкер

Пример оригинального дизайна: большая главная ванная комната в классическом стиле с белыми фасадами, керамогранитной плиткой, белыми стенами, мраморным полом, врезной раковиной, столешницей из искусственного кварца, белым полом, белой столешницей, тумбой под две раковины, встроенной тумбой, панелями на стенах, фасадами с утопленной филенкой и серой плиткой

Идея дизайна: главная ванная комната среднего размера в стиле неоклассика (современная классика) с фасадами с утопленной филенкой, белыми фасадами, отдельно стоящей ванной, угловым душем, унитазом-моноблоком, серой плиткой, мраморной плиткой, серыми стенами, мраморным полом, врезной раковиной, мраморной столешницей, серым полом, душем с распашными дверями, серой столешницей, нишей, тумбой под две раковины, встроенной тумбой и панелями на стенах

Design by Joanna Hartman
Photography by Ryann Ford
Styling by Adam Fortner
This bath features 3cm Bianco Carrera Marble at the vanities, Restoration Hardware, Ann Sacks "Savoy" 3X6 and 2x4 tile in Dove on shower walls and backsplash, D190 Payette Liner for shower walls and niche, 3" Carrara Hex honed and polished floor and shower floor tile, Benjamin Moore "River Reflections" paint, and Restoration Hardware chrome Dillon sconces.

The beautiful, old barn on this Topsfield estate was at risk of being demolished. Before approaching Mathew Cummings, the homeowner had met with several architects about the structure, and they had all told her that it needed to be torn down. Thankfully, for the sake of the barn and the owner, Cummings Architects has a long and distinguished history of preserving some of the oldest timber framed homes and barns in the U.S.
Once the homeowner realized that the barn was not only salvageable, but could be transformed into a new living space that was as utilitarian as it was stunning, the design ideas began flowing fast. In the end, the design came together in a way that met all the family’s needs with all the warmth and style you’d expect in such a venerable, old building.
On the ground level of this 200-year old structure, a garage offers ample room for three cars, including one loaded up with kids and groceries. Just off the garage is the mudroom – a large but quaint space with an exposed wood ceiling, custom-built seat with period detailing, and a powder room. The vanity in the powder room features a vanity that was built using salvaged wood and reclaimed bluestone sourced right on the property.
Original, exposed timbers frame an expansive, two-story family room that leads, through classic French doors, to a new deck adjacent to the large, open backyard. On the second floor, salvaged barn doors lead to the master suite which features a bright bedroom and bath as well as a custom walk-in closet with his and hers areas separated by a black walnut island. In the master bath, hand-beaded boards surround a claw-foot tub, the perfect place to relax after a long day.
In addition, the newly restored and renovated barn features a mid-level exercise studio and a children’s playroom that connects to the main house.
From a derelict relic that was slated for demolition to a warmly inviting and beautifully utilitarian living space, this barn has undergone an almost magical transformation to become a beautiful addition and asset to this stately home.

GENEVA CABINET COMPANY, LLC., Lake Geneva, WI., Master Bath with double vanity and built in shelving above tub.
На фото: главная ванная комната среднего размера в классическом стиле с фасадами с утопленной филенкой, белыми фасадами, полновстраиваемой ванной, белыми стенами, врезной раковиной, белым полом, белой столешницей, душем в нише, мраморной плиткой, мраморным полом, мраморной столешницей и душем с распашными дверями с
На фото: главная ванная комната среднего размера в классическом стиле с фасадами с утопленной филенкой, белыми фасадами, полновстраиваемой ванной, белыми стенами, врезной раковиной, белым полом, белой столешницей, душем в нише, мраморной плиткой, мраморным полом, мраморной столешницей и душем с распашными дверями с

This Beautiful Master Bathroom blurs the lines between modern and contemporary. Take a look at this beautiful chrome bath fixture! We used marble style ceramic tile for the floors and walls, as well as the shower niche. The shower has a glass enclosure with hinged door. Large wall mirrors with lighted sconces, recessed lighting in the shower and a privacy wall to hide the toilet help make this bathroom a one for the books!
Photo: Matthew Burgess Media

Jamie Keskin Design, Kyle J Caldwell photography
Источник вдохновения для домашнего уюта: маленькая главная ванная комната в современном стиле с фасадами в стиле шейкер, белыми фасадами, душем в нише, унитазом-моноблоком, плиткой мозаикой, белыми стенами, врезной раковиной, мраморным полом, мраморной столешницей, серым полом, душем с распашными дверями и серой столешницей для на участке и в саду
Источник вдохновения для домашнего уюта: маленькая главная ванная комната в современном стиле с фасадами в стиле шейкер, белыми фасадами, душем в нише, унитазом-моноблоком, плиткой мозаикой, белыми стенами, врезной раковиной, мраморным полом, мраморной столешницей, серым полом, душем с распашными дверями и серой столешницей для на участке и в саду

Источник вдохновения для домашнего уюта: главная ванная комната среднего размера в морском стиле с ванной на ножках, угловым душем, синей плиткой, серой плиткой, плиткой кабанчик, белыми стенами, белыми фасадами, мраморным полом и столешницей из искусственного кварца

Jim Somerset Photography
На фото: большая главная ванная комната в стиле неоклассика (современная классика) с белыми фасадами, отдельно стоящей ванной, душевой комнатой, разноцветной плиткой, белой плиткой, мраморной плиткой, белыми стенами, мраморным полом, белым полом, душем с распашными дверями и плоскими фасадами
На фото: большая главная ванная комната в стиле неоклассика (современная классика) с белыми фасадами, отдельно стоящей ванной, душевой комнатой, разноцветной плиткой, белой плиткой, мраморной плиткой, белыми стенами, мраморным полом, белым полом, душем с распашными дверями и плоскими фасадами

My client wanted to keep a tub, but I had no room for a standard tub, so we gave him a Japanese style tub which he LOVES.
I get a lot of questions on this bathroom so here are some more details...
Bathroom size: 8x10
Wall color: Sherwin Williams 6252 Ice Cube
Tub: Americh Beverly 40x40x32 both jetted and airbath

Architect: Cook Architectural Design Studio
General Contractor: Erotas Building Corp
Photo Credit: Susan Gilmore Photography
На фото: большая главная, серо-белая ванная комната в классическом стиле с мраморной столешницей, мраморным полом, фасадами в стиле шейкер, белыми фасадами, ванной в нише, белыми стенами, врезной раковиной и серой столешницей с
На фото: большая главная, серо-белая ванная комната в классическом стиле с мраморной столешницей, мраморным полом, фасадами в стиле шейкер, белыми фасадами, ванной в нише, белыми стенами, врезной раковиной и серой столешницей с
Ванная комната с белыми фасадами и мраморным полом – фото дизайна интерьера
1