Ванная комната с мраморной столешницей – фото дизайна интерьера
Сортировать:
Бюджет
Сортировать:Популярное за сегодня
1 - 9 из 9 фото
1 из 3

Patrick O'Loughlin, Content Craftsmen
Пример оригинального дизайна: узкая и длинная ванная комната в классическом стиле с фасадами с утопленной филенкой, белыми фасадами, двойным душем, белой плиткой, керамической плиткой, синими стенами, полом из мозаичной плитки, врезной раковиной, душевой кабиной и мраморной столешницей
Пример оригинального дизайна: узкая и длинная ванная комната в классическом стиле с фасадами с утопленной филенкой, белыми фасадами, двойным душем, белой плиткой, керамической плиткой, синими стенами, полом из мозаичной плитки, врезной раковиной, душевой кабиной и мраморной столешницей
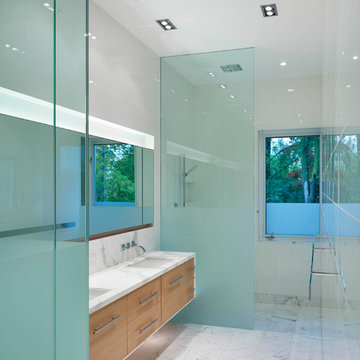
This single family home sits on a tight, sloped site. Within a modest budget, the goal was to provide direct access to grade at both the front and back of the house.
The solution is a multi-split-level home with unconventional relationships between floor levels. Between the entrance level and the lower level of the family room, the kitchen and dining room are located on an interstitial level. Within the stair space “floats” a small bathroom.
The generous stair is celebrated with a back-painted red glass wall which treats users to changing refractive ambient light throughout the house.
Black brick, grey-tinted glass and mirrors contribute to the reasonably compact massing of the home. A cantilevered upper volume shades south facing windows and the home’s limited material palette meant a more efficient construction process. Cautious landscaping retains water run-off on the sloping site and home offices reduce the client’s use of their vehicle.
The house achieves its vision within a modest footprint and with a design restraint that will ensure it becomes a long-lasting asset in the community.
Photo by Tom Arban

J Allen Smith Design / Build
На фото: большая, узкая и длинная главная ванная комната в стиле неоклассика (современная классика) с врезной раковиной, белыми фасадами, полновстраиваемой ванной, угловым душем, серой плиткой, мраморной плиткой, зелеными стенами, мраморным полом, мраморной столешницей, белым полом и душем с распашными дверями с
На фото: большая, узкая и длинная главная ванная комната в стиле неоклассика (современная классика) с врезной раковиной, белыми фасадами, полновстраиваемой ванной, угловым душем, серой плиткой, мраморной плиткой, зелеными стенами, мраморным полом, мраморной столешницей, белым полом и душем с распашными дверями с
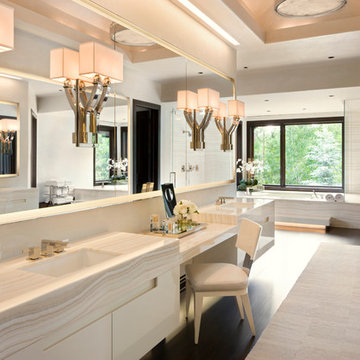
Willoughby Way Master Bath with Marble Countertops, White Cabinetry, Mirrors, and Natural Light Flooding in by Charles Cunniffe Architects http://cunniffe.com/projects/willoughby-way/ Photo by David O. Marlow
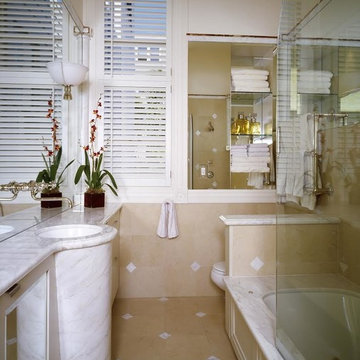
Limestone floor with marble keys. Full side wall 10' long vanity. The mirror reflects the entire room.
На фото: узкая и длинная ванная комната в классическом стиле с мраморной столешницей и полновстраиваемой ванной с
На фото: узкая и длинная ванная комната в классическом стиле с мраморной столешницей и полновстраиваемой ванной с
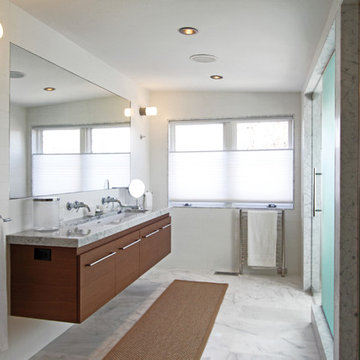
The shape of the house is formed based on where the main spaces are, which is living and bedrooms on the first floor with the partial second floor dedicated to the master suite. High ceilings, large windows, and a mix of natural materials create a signature feel of casual modernism, space, and light.
Krae van Sickle
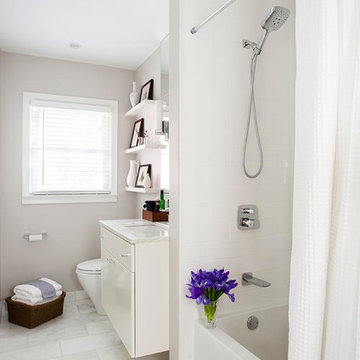
Jeff Herr
Пример оригинального дизайна: маленькая, узкая и длинная ванная комната в современном стиле с белыми фасадами, ванной в нише, душем над ванной, белой плиткой, врезной раковиной, мраморной столешницей, унитазом-моноблоком, плиткой кабанчик, серыми стенами, мраморным полом, плоскими фасадами и белым полом для на участке и в саду
Пример оригинального дизайна: маленькая, узкая и длинная ванная комната в современном стиле с белыми фасадами, ванной в нише, душем над ванной, белой плиткой, врезной раковиной, мраморной столешницей, унитазом-моноблоком, плиткой кабанчик, серыми стенами, мраморным полом, плоскими фасадами и белым полом для на участке и в саду
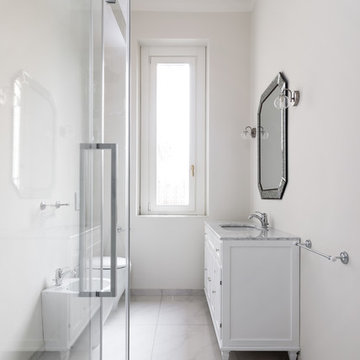
Gregory Abbate
На фото: узкая и длинная ванная комната среднего размера в стиле неоклассика (современная классика) с белыми фасадами, инсталляцией, белыми стенами, душевой кабиной, врезной раковиной, мраморной столешницей и душем с раздвижными дверями
На фото: узкая и длинная ванная комната среднего размера в стиле неоклассика (современная классика) с белыми фасадами, инсталляцией, белыми стенами, душевой кабиной, врезной раковиной, мраморной столешницей и душем с раздвижными дверями
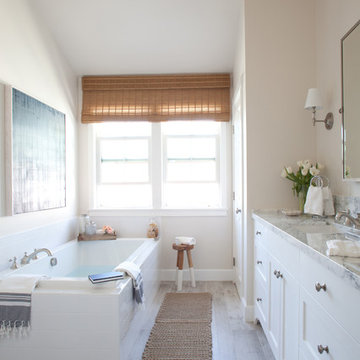
Amy Bartlam Photography
Свежая идея для дизайна: узкая и длинная главная ванная комната среднего размера в стиле кантри с врезной раковиной, фасадами в стиле шейкер, белыми фасадами, мраморной столешницей, белой плиткой, керамической плиткой, бежевыми стенами, светлым паркетным полом и накладной ванной - отличное фото интерьера
Свежая идея для дизайна: узкая и длинная главная ванная комната среднего размера в стиле кантри с врезной раковиной, фасадами в стиле шейкер, белыми фасадами, мраморной столешницей, белой плиткой, керамической плиткой, бежевыми стенами, светлым паркетным полом и накладной ванной - отличное фото интерьера
Ванная комната с мраморной столешницей – фото дизайна интерьера
1