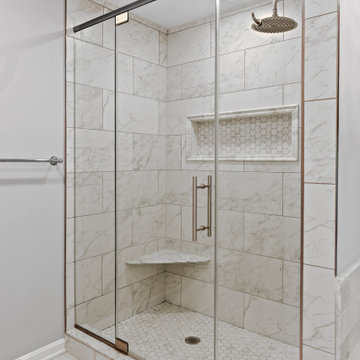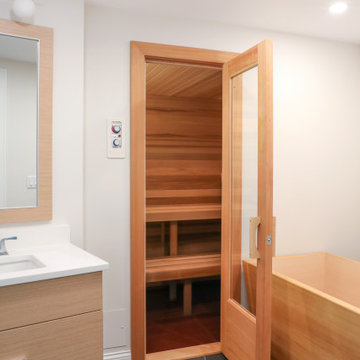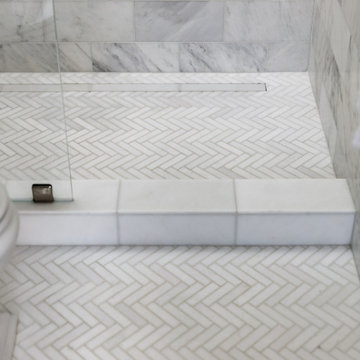Ванная комната с мраморной плиткой и напольной тумбой – фото дизайна интерьера
Сортировать:
Бюджет
Сортировать:Популярное за сегодня
1 - 20 из 2 250 фото
1 из 3

The family bathroom, with bath and seperate shower area. A striped green encaustic tiled floor, with marble look wall tiles and industrial black accents.

We added panelling, marble tiles & black rolltop & vanity to the master bathroom in our West Dulwich Family home. The bespoke blinds created privacy & cosiness for evening bathing too

На фото: маленькая главная ванная комната в стиле модернизм с фасадами в стиле шейкер, белыми фасадами, душем без бортиков, раздельным унитазом, разноцветной плиткой, мраморной плиткой, серыми стенами, полом из мозаичной плитки, накладной раковиной, столешницей из искусственного кварца, разноцветным полом, душем с раздвижными дверями, белой столешницей, сиденьем для душа, тумбой под одну раковину, напольной тумбой и панелями на части стены для на участке и в саду с

Transitional guest bathroom. with Tassos marble walls and large format dark porcelain tile flooring.
Стильный дизайн: главная ванная комната среднего размера в стиле неоклассика (современная классика) с плоскими фасадами, фасадами цвета дерева среднего тона, отдельно стоящей ванной, душем в нише, инсталляцией, белой плиткой, мраморной плиткой, белыми стенами, полом из керамогранита, врезной раковиной, столешницей из искусственного кварца, черным полом, душем с распашными дверями, белой столешницей, нишей, тумбой под одну раковину и напольной тумбой - последний тренд
Стильный дизайн: главная ванная комната среднего размера в стиле неоклассика (современная классика) с плоскими фасадами, фасадами цвета дерева среднего тона, отдельно стоящей ванной, душем в нише, инсталляцией, белой плиткой, мраморной плиткой, белыми стенами, полом из керамогранита, врезной раковиной, столешницей из искусственного кварца, черным полом, душем с распашными дверями, белой столешницей, нишей, тумбой под одну раковину и напольной тумбой - последний тренд

Complete remodel of bathroom with marble shower walls in this 900-SF bungalow.
Пример оригинального дизайна: маленькая детская ванная комната в стиле неоклассика (современная классика) с белыми фасадами, накладной ванной, душем над ванной, раздельным унитазом, серой плиткой, мраморной плиткой, серыми стенами, полом из ламината, монолитной раковиной, коричневым полом, шторкой для ванной, белой столешницей, тумбой под одну раковину, напольной тумбой, фасадами с утопленной филенкой и столешницей из искусственного кварца для на участке и в саду
Пример оригинального дизайна: маленькая детская ванная комната в стиле неоклассика (современная классика) с белыми фасадами, накладной ванной, душем над ванной, раздельным унитазом, серой плиткой, мраморной плиткой, серыми стенами, полом из ламината, монолитной раковиной, коричневым полом, шторкой для ванной, белой столешницей, тумбой под одну раковину, напольной тумбой, фасадами с утопленной филенкой и столешницей из искусственного кварца для на участке и в саду

Classic, timeless and ideally positioned on a sprawling corner lot set high above the street, discover this designer dream home by Jessica Koltun. The blend of traditional architecture and contemporary finishes evokes feelings of warmth while understated elegance remains constant throughout this Midway Hollow masterpiece unlike no other. This extraordinary home is at the pinnacle of prestige and lifestyle with a convenient address to all that Dallas has to offer.

Стильный дизайн: маленькая главная ванная комната в стиле неоклассика (современная классика) с фасадами с утопленной филенкой, черными фасадами, душем без бортиков, раздельным унитазом, черно-белой плиткой, мраморной плиткой, белыми стенами, мраморным полом, врезной раковиной, столешницей из кварцита, белым полом, душем с распашными дверями, белой столешницей, акцентной стеной, тумбой под одну раковину и напольной тумбой для на участке и в саду - последний тренд

Black and White Transitional Bathroom
Идея дизайна: главная ванная комната среднего размера в стиле неоклассика (современная классика) с черными фасадами, ванной в нише, душем над ванной, серой плиткой, мраморной плиткой, серыми стенами, врезной раковиной, мраморной столешницей, душем с распашными дверями, серой столешницей, нишей, тумбой под одну раковину и напольной тумбой
Идея дизайна: главная ванная комната среднего размера в стиле неоклассика (современная классика) с черными фасадами, ванной в нише, душем над ванной, серой плиткой, мраморной плиткой, серыми стенами, врезной раковиной, мраморной столешницей, душем с распашными дверями, серой столешницей, нишей, тумбой под одну раковину и напольной тумбой

A stunning minimal primary bathroom features marble herringbone shower tiles, hexagon mosaic floor tiles, and niche. We removed the bathtub to make the shower area larger. Also features a modern floating toilet, floating quartz shower bench, and custom white oak shaker vanity with a stacked quartz countertop. It feels perfectly curated with a mix of matte black and brass metals. The simplicity of the bathroom is balanced out with the patterned marble floors.

На фото: маленькая главная ванная комната в стиле неоклассика (современная классика) с фасадами в стиле шейкер, белыми фасадами, душевой комнатой, раздельным унитазом, серой плиткой, мраморной плиткой, серыми стенами, полом из керамической плитки, монолитной раковиной, мраморной столешницей, серым полом, белой столешницей, нишей, тумбой под одну раковину, напольной тумбой и душем с распашными дверями для на участке и в саду с

This project was not only full of many bathrooms but also many different aesthetics. The goals were fourfold, create a new master suite, update the basement bath, add a new powder bath and my favorite, make them all completely different aesthetics.
Primary Bath-This was originally a small 60SF full bath sandwiched in between closets and walls of built-in cabinetry that blossomed into a 130SF, five-piece primary suite. This room was to be focused on a transitional aesthetic that would be adorned with Calcutta gold marble, gold fixtures and matte black geometric tile arrangements.
Powder Bath-A new addition to the home leans more on the traditional side of the transitional movement using moody blues and greens accented with brass. A fun play was the asymmetry of the 3-light sconce brings the aesthetic more to the modern side of transitional. My favorite element in the space, however, is the green, pink black and white deco tile on the floor whose colors are reflected in the details of the Australian wallpaper.
Hall Bath-Looking to touch on the home's 70's roots, we went for a mid-mod fresh update. Black Calcutta floors, linear-stacked porcelain tile, mixed woods and strong black and white accents. The green tile may be the star but the matte white ribbed tiles in the shower and behind the vanity are the true unsung heroes.

Beautiful relaxing freestanding tub surrounded by luxurious elements such as Carrera marble tile flooring and brushed gold bath filler. Our favorite feature is the custom functional ledge below the window!

Свежая идея для дизайна: главная ванная комната среднего размера в классическом стиле с напольной тумбой, фасадами с утопленной филенкой, светлыми деревянными фасадами, отдельно стоящей ванной, угловым душем, унитазом-моноблоком, белой плиткой, мраморной плиткой, серыми стенами, полом из керамической плитки, накладной раковиной, мраморной столешницей, белым полом, душем с распашными дверями, белой столешницей, сиденьем для душа и тумбой под две раковины - отличное фото интерьера

Bathroom with sauna and Japanese soaking tub with sauna
Источник вдохновения для домашнего уюта: большая баня и сауна с плоскими фасадами, светлыми деревянными фасадами, отдельно стоящей ванной, мраморной плиткой, белыми стенами, полом из керамогранита, врезной раковиной, столешницей из искусственного кварца, серым полом, белой столешницей, тумбой под одну раковину и напольной тумбой
Источник вдохновения для домашнего уюта: большая баня и сауна с плоскими фасадами, светлыми деревянными фасадами, отдельно стоящей ванной, мраморной плиткой, белыми стенами, полом из керамогранита, врезной раковиной, столешницей из искусственного кварца, серым полом, белой столешницей, тумбой под одну раковину и напольной тумбой

Стильный дизайн: маленькая главная ванная комната в классическом стиле с плоскими фасадами, белыми фасадами, полновстраиваемой ванной, открытым душем, раздельным унитазом, белой плиткой, мраморной плиткой, белыми стенами, мраморным полом, врезной раковиной, мраморной столешницей, белым полом, открытым душем, тумбой под одну раковину и напольной тумбой для на участке и в саду - последний тренд

Transitional master bath in dolomite stone. Herringbone floor pattern. Double sink custom cerused oak vanity. Gold Finish mirror and sconces. Starburst light fixture. Madison, New Jersey.

This 70"s bathroom needed a make over! Our client wanted a serene spa like space and we designed it. We started by removing a wall between the small bathroom and the dressing room. We used high end materials for the floor and the shower, alabaster marble tiles for the floor, mosaic marble in the shower, free standing soaking tub and a double vanity in white with Carrara top. All the fixtures have a satin finish requested by our client.

Originally built in 1929 and designed by famed architect Albert Farr who was responsible for the Wolf House that was built for Jack London in Glen Ellen, this building has always had tremendous historical significance. In keeping with tradition, the new design incorporates intricate plaster crown moulding details throughout with a splash of contemporary finishes lining the corridors. From venetian plaster finishes to German engineered wood flooring this house exhibits a delightful mix of traditional and contemporary styles. Many of the rooms contain reclaimed wood paneling, discretely faux-finished Trufig outlets and a completely integrated Savant Home Automation system. Equipped with radiant flooring and forced air-conditioning on the upper floors as well as a full fitness, sauna and spa recreation center at the basement level, this home truly contains all the amenities of modern-day living. The primary suite area is outfitted with floor to ceiling Calacatta stone with an uninterrupted view of the Golden Gate bridge from the bathtub. This building is a truly iconic and revitalized space.

These back to back bathrooms share a wall (that we added!) to turn one large bathroom into two. A mini ensuite for the owners bedroom, and a family bathroom for the rest of the house to share. Both of these spaces maximize function and family friendly style to suite the original details of this heritage home. We worked with the client to create a complete design package in preparation for their renovation.

Идея дизайна: маленькая детская ванная комната в классическом стиле с фасадами с утопленной филенкой, черными фасадами, душем в нише, унитазом-моноблоком, белой плиткой, мраморной плиткой, белыми стенами, мраморным полом, врезной раковиной, столешницей из кварцита, белым полом, душем с распашными дверями, бежевой столешницей, акцентной стеной, тумбой под одну раковину и напольной тумбой для на участке и в саду
Ванная комната с мраморной плиткой и напольной тумбой – фото дизайна интерьера
1