Ванная комната с фасадами цвета дерева среднего тона и мраморной плиткой – фото дизайна интерьера
Сортировать:
Бюджет
Сортировать:Популярное за сегодня
1 - 20 из 2 420 фото
1 из 3

Custom Master Bathroom
На фото: главная ванная комната среднего размера в современном стиле с плоскими фасадами, фасадами цвета дерева среднего тона, отдельно стоящей ванной, душем без бортиков, унитазом-моноблоком, серой плиткой, мраморной плиткой, белыми стенами, полом из сланца, врезной раковиной, мраморной столешницей, серым полом, душем с распашными дверями, серой столешницей, нишей, тумбой под две раковины и подвесной тумбой
На фото: главная ванная комната среднего размера в современном стиле с плоскими фасадами, фасадами цвета дерева среднего тона, отдельно стоящей ванной, душем без бортиков, унитазом-моноблоком, серой плиткой, мраморной плиткой, белыми стенами, полом из сланца, врезной раковиной, мраморной столешницей, серым полом, душем с распашными дверями, серой столешницей, нишей, тумбой под две раковины и подвесной тумбой

Calm and serene master with steam shower and double shower head. Low sheen walnut cabinets add warmth and color
Стильный дизайн: большая главная ванная комната в стиле ретро с фасадами цвета дерева среднего тона, отдельно стоящей ванной, двойным душем, унитазом-моноблоком, серой плиткой, мраморной плиткой, серыми стенами, мраморным полом, врезной раковиной, столешницей из искусственного кварца, серым полом, душем с распашными дверями, белой столешницей, сиденьем для душа, тумбой под две раковины, встроенной тумбой и фасадами в стиле шейкер - последний тренд
Стильный дизайн: большая главная ванная комната в стиле ретро с фасадами цвета дерева среднего тона, отдельно стоящей ванной, двойным душем, унитазом-моноблоком, серой плиткой, мраморной плиткой, серыми стенами, мраморным полом, врезной раковиной, столешницей из искусственного кварца, серым полом, душем с распашными дверями, белой столешницей, сиденьем для душа, тумбой под две раковины, встроенной тумбой и фасадами в стиле шейкер - последний тренд

Creation of a new master bathroom, kids’ bathroom, toilet room and a WIC from a mid. size bathroom was a challenge but the results were amazing.
The master bathroom has a huge 5.5'x6' shower with his/hers shower heads.
The main wall of the shower is made from 2 book matched porcelain slabs, the rest of the walls are made from Thasos marble tile and the floors are slate stone.
The vanity is a double sink custom made with distress wood stain finish and its almost 10' long.
The vanity countertop and backsplash are made from the same porcelain slab that was used on the shower wall.
The two pocket doors on the opposite wall from the vanity hide the WIC and the water closet where a $6k toilet/bidet unit is warmed up and ready for her owner at any given moment.
Notice also the huge 100" mirror with built-in LED light, it is a great tool to make the relatively narrow bathroom to look twice its size.

Стильный дизайн: главная ванная комната среднего размера в классическом стиле с фасадами цвета дерева среднего тона, отдельно стоящей ванной, душем без бортиков, инсталляцией, белой плиткой, мраморной плиткой, белыми стенами, мраморным полом, врезной раковиной, мраморной столешницей, белым полом, душем с распашными дверями, белой столешницей, тумбой под две раковины и встроенной тумбой - последний тренд

Пример оригинального дизайна: большой главный совмещенный санузел в современном стиле с плоскими фасадами, фасадами цвета дерева среднего тона, отдельно стоящей ванной, душем без бортиков, унитазом-моноблоком, белой плиткой, мраморной плиткой, белыми стенами, мраморным полом, врезной раковиной, столешницей из известняка, белым полом, открытым душем, серой столешницей, тумбой под две раковины и подвесной тумбой

This is a new construction bathroom located in Fallbrook, CA. It was a large space with very high ceilings. We created a sculptural environment, echoing a curved soffit over a curved alcove soaking tub with a curved partition shower wall. The custom wood paneling on the curved wall and vanity wall perfectly balance the lines of the floating vanity and built-in medicine cabinets.

Transitional master bath in dolomite stone. Herringbone floor pattern. Double sink custom cerused oak vanity. Gold Finish mirror and sconces. Starburst light fixture. Madison, New Jersey.

На фото: главная ванная комната среднего размера в современном стиле с плоскими фасадами, фасадами цвета дерева среднего тона, душем без бортиков, белой плиткой, мраморной плиткой, белыми стенами, полом из сланца, врезной раковиной, столешницей из известняка, черным полом, душем с распашными дверями и серой столешницей
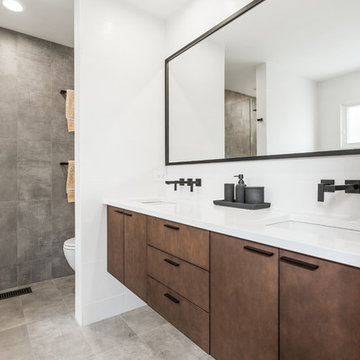
For this Chicago bath remodel, we went with a bright white to give the room a modern feeling, while adding woods and black hardware to provide sharp lines and contrast.
Project designed by Skokie renovation firm, Chi Renovation & Design - general contractors, kitchen and bath remodelers, and design & build company. They serve the Chicago area and its surrounding suburbs, with an emphasis on the North Side and North Shore. You'll find their work from the Loop through Lincoln Park, Skokie, Evanston, Wilmette, and all the way up to Lake Forest.
For more about Chi Renovation & Design, click here: https://www.chirenovation.com/
To learn more about this project, click here:
https://www.chirenovation.com/portfolio/chicago-bath-renovation/

This full house rebuild in Collaroy saw the transformation of a fibro beach shack into a contemporary family home. The major residential renovation included the installation of a new kitchen, bathroom, laundry, garage, internal and external living spaces downstairs as well as an addition of a second storey to the home including a parents retreat, additional bedrooms, bathroom and a study.
BUILD: Liebke Projects
DESIGN: Architect Paul Brough
IMAGES: Simon Whitbread
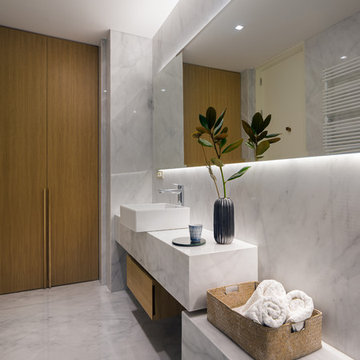
Fotógrafo: Pol Viladoms
Источник вдохновения для домашнего уюта: ванная комната в современном стиле с фасадами цвета дерева среднего тона, белой плиткой, мраморной плиткой, белыми стенами, мраморным полом, настольной раковиной, мраморной столешницей, белым полом и плоскими фасадами
Источник вдохновения для домашнего уюта: ванная комната в современном стиле с фасадами цвета дерева среднего тона, белой плиткой, мраморной плиткой, белыми стенами, мраморным полом, настольной раковиной, мраморной столешницей, белым полом и плоскими фасадами
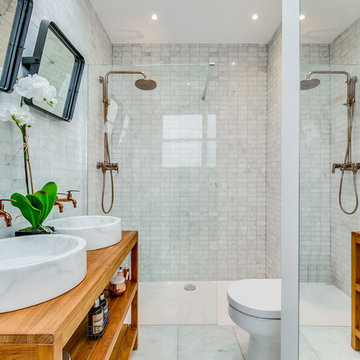
Свежая идея для дизайна: маленькая ванная комната в стиле неоклассика (современная классика) с открытыми фасадами, унитазом-моноблоком, мраморной плиткой, белыми стенами, полом из керамической плитки, настольной раковиной, белым полом, открытым душем, фасадами цвета дерева среднего тона, открытым душем и белой плиткой для на участке и в саду - отличное фото интерьера

We took this ordinary master bath/bedroom and turned it into a more functional, eye-candy, and updated retreat. From the faux brick wall in the master bath, floating bedside table from Wheatland Cabinets, sliding barn door into the master bath, free-standing tub, Restoration Hardware light fixtures, and custom vanity. All right in the heart of the Chicago suburbs.
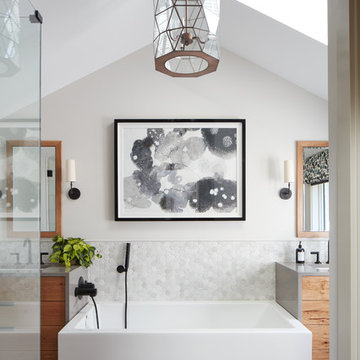
Свежая идея для дизайна: главная ванная комната среднего размера в стиле неоклассика (современная классика) с отдельно стоящей ванной, белой плиткой, белыми стенами, врезной раковиной, коричневым полом, угловым душем, мраморной плиткой, полом из керамической плитки, столешницей из гранита, душем с распашными дверями, плоскими фасадами, фасадами цвета дерева среднего тона и серой столешницей - отличное фото интерьера
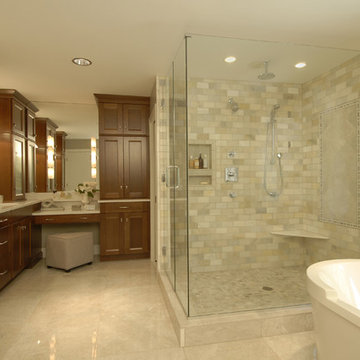
The original master bathroom was gutted to create this open and airy spa retreat using classic fixtures and natural materials. This bathroom is complete with a custom designed cabinetry layout, water closet with toilet and urinal, large glass enclosed shower with rain head and a sleek freestanding tub and marble tile throughout. Photography by Jerry Blow Photography

Mark Bolton
Пример оригинального дизайна: главная ванная комната среднего размера в современном стиле с фасадами цвета дерева среднего тона, накладной ванной, душевой комнатой, унитазом-моноблоком, серой плиткой, мраморной плиткой, серыми стенами, полом из керамогранита, подвесной раковиной, мраморной столешницей, серым полом, открытым душем и плоскими фасадами
Пример оригинального дизайна: главная ванная комната среднего размера в современном стиле с фасадами цвета дерева среднего тона, накладной ванной, душевой комнатой, унитазом-моноблоком, серой плиткой, мраморной плиткой, серыми стенами, полом из керамогранита, подвесной раковиной, мраморной столешницей, серым полом, открытым душем и плоскими фасадами

Photograhper Jeff Beck
Designer Six Walls
Источник вдохновения для домашнего уюта: главная ванная комната среднего размера в современном стиле с фасадами цвета дерева среднего тона, душем без бортиков, раздельным унитазом, белой плиткой, мраморной плиткой, белыми стенами, полом из керамогранита, столешницей из кварцита, серым полом, открытым душем и белой столешницей
Источник вдохновения для домашнего уюта: главная ванная комната среднего размера в современном стиле с фасадами цвета дерева среднего тона, душем без бортиков, раздельным унитазом, белой плиткой, мраморной плиткой, белыми стенами, полом из керамогранита, столешницей из кварцита, серым полом, открытым душем и белой столешницей

A freestanding tub anchored by art on one wall and a cabinet with storage and display shelves on the other end has a wonderful view of the back patio and distant views.
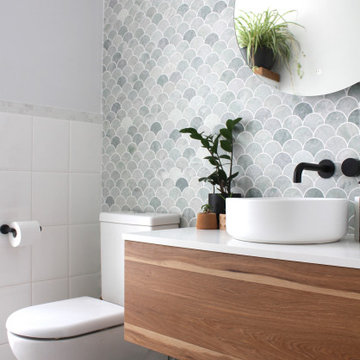
These marble mosaics are so lovely to be in the same room as. Immediately you feel a sense of serenity. I like to think of them as fish scales. My client has a koi pond visible on exiting the bathroom.
This was a renovation project. We removed the existing early '90s vanity, mirror and flour light fitting and all the plumbing fixtures. We than tiled the wall and put the new fixtures and fittings back.
I love the combination of the black, white and timber with the soft greens of the mosaics & of course the odd house plant!

A custom shower stall was provided in this bathroom. The angle matches the exterior wall and the stall is extra large to give the owner extra space within. A built-in seat and alcove were necessary features and were built into the design early on. The owner provided the three-part shower head which includes a rain feature to mimic the waterfall tiles.
Ванная комната с фасадами цвета дерева среднего тона и мраморной плиткой – фото дизайна интерьера
1