Ванная комната с монолитной раковиной – фото дизайна интерьера
Сортировать:
Бюджет
Сортировать:Популярное за сегодня
1 - 11 из 11 фото
1 из 3
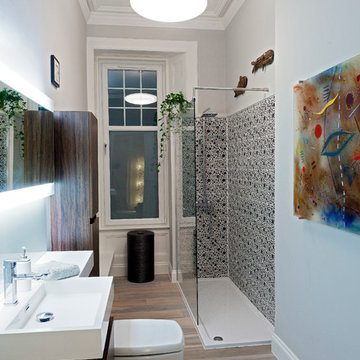
photo credit: Douglas Gibb
Стильный дизайн: маленькая, узкая и длинная ванная комната в современном стиле с раздельным унитазом, паркетным полом среднего тона, плоскими фасадами, темными деревянными фасадами, угловым душем, душевой кабиной, монолитной раковиной, серыми стенами и открытым душем для на участке и в саду - последний тренд
Стильный дизайн: маленькая, узкая и длинная ванная комната в современном стиле с раздельным унитазом, паркетным полом среднего тона, плоскими фасадами, темными деревянными фасадами, угловым душем, душевой кабиной, монолитной раковиной, серыми стенами и открытым душем для на участке и в саду - последний тренд
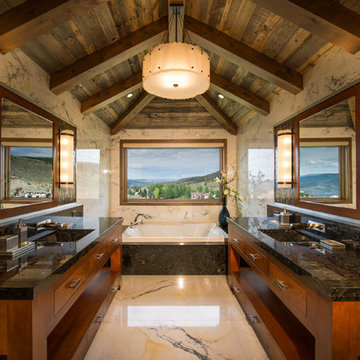
Photography Credit - Jay Rush
На фото: большая главная ванная комната в стиле рустика с плоскими фасадами, накладной ванной, мраморной плиткой, мраморным полом, столешницей из гранита, фасадами цвета дерева среднего тона, белой плиткой, монолитной раковиной, белым полом и зеркалом с подсветкой с
На фото: большая главная ванная комната в стиле рустика с плоскими фасадами, накладной ванной, мраморной плиткой, мраморным полом, столешницей из гранита, фасадами цвета дерева среднего тона, белой плиткой, монолитной раковиной, белым полом и зеркалом с подсветкой с

Пример оригинального дизайна: главная ванная комната среднего размера в современном стиле с плоскими фасадами, белыми фасадами, ванной в нише, биде, синими стенами, паркетным полом среднего тона, столешницей из искусственного кварца, коричневым полом, монолитной раковиной и белой столешницей

Gibeon Photography. Troy Lighting Edison Pendants / Phillip Jeffries Faux Leather Wall covering
На фото: ванная комната в стиле рустика с плоскими фасадами, фасадами цвета дерева среднего тона, душем в нише, бежевыми стенами, монолитной раковиной, столешницей из бетона и душем с распашными дверями с
На фото: ванная комната в стиле рустика с плоскими фасадами, фасадами цвета дерева среднего тона, душем в нише, бежевыми стенами, монолитной раковиной, столешницей из бетона и душем с распашными дверями с

Источник вдохновения для домашнего уюта: маленькая детская ванная комната в современном стиле с плоскими фасадами, синими фасадами, ванной в нише, душем над ванной, унитазом-моноблоком, разноцветной плиткой, плиткой мозаикой, разноцветными стенами, полом из мозаичной плитки, монолитной раковиной, столешницей из искусственного камня и открытым душем для на участке и в саду
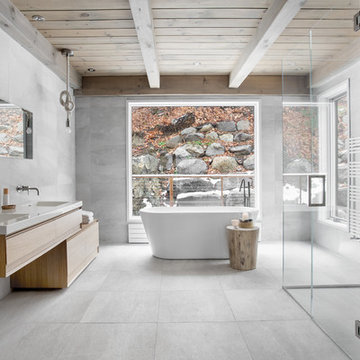
This country house was previously owned by Halle Berry and sits on a private lake north of Montreal. The kitchen was dated and a part of a large two storey extension which included a master bedroom and ensuite, two guest bedrooms, office, and gym. The goal for the kitchen was to create a dramatic and urban space in a rural setting.
Photo : Drew Hadley
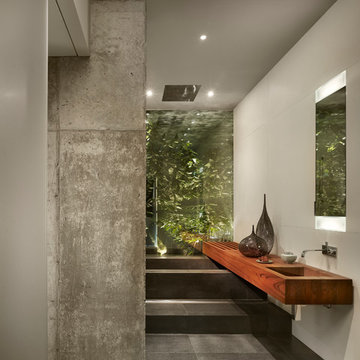
The Clients contacted Cecil Baker + Partners to reconfigure and remodel the top floor of a prominent Philadelphia high-rise into an urban pied-a-terre. The forty-five story apartment building, overlooking Washington Square Park and its surrounding neighborhoods, provided a modern shell for this truly contemporary renovation. Originally configured as three penthouse units, the 8,700 sf interior, as well as 2,500 square feet of terrace space, was to become a single residence with sweeping views of the city in all directions.
The Client’s mission was to create a city home for collecting and displaying contemporary glass crafts. Their stated desire was to cast an urban home that was, in itself, a gallery. While they enjoy a very vital family life, this home was targeted to their urban activities - entertainment being a central element.
The living areas are designed to be open and to flow into each other, with pockets of secondary functions. At large social events, guests feel free to access all areas of the penthouse, including the master bedroom suite. A main gallery was created in order to house unique, travelling art shows.
Stemming from their desire to entertain, the penthouse was built around the need for elaborate food preparation. Cooking would be visible from several entertainment areas with a “show” kitchen, provided for their renowned chef. Secondary preparation and cleaning facilities were tucked away.
The architects crafted a distinctive residence that is framed around the gallery experience, while also incorporating softer residential moments. Cecil Baker + Partners embraced every element of the new penthouse design beyond those normally associated with an architect’s sphere, from all material selections, furniture selections, furniture design, and art placement.
Barry Halkin and Todd Mason Photography
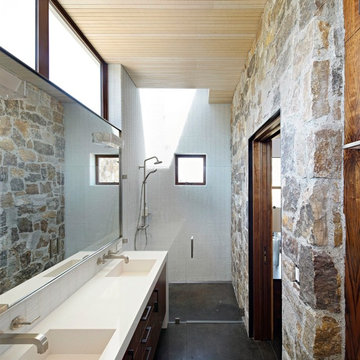
Пример оригинального дизайна: большая ванная комната в стиле рустика с плоскими фасадами, темными деревянными фасадами, душем без бортиков, бетонным полом, монолитной раковиной, душем с распашными дверями, бежевой плиткой, коричневой плиткой и разноцветной плиткой
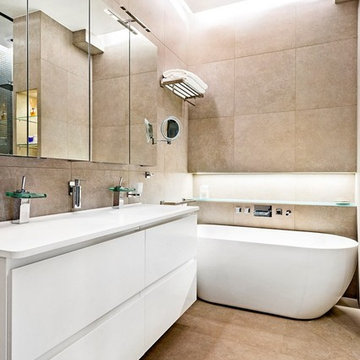
На фото: ванная комната среднего размера в стиле модернизм с плоскими фасадами, белыми фасадами, отдельно стоящей ванной, бежевыми стенами, полом из керамической плитки и монолитной раковиной
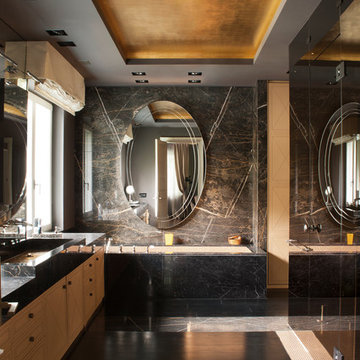
Пример оригинального дизайна: ванная комната в современном стиле с фасадами с выступающей филенкой, светлыми деревянными фасадами, накладной ванной, плиткой из листового камня, мраморным полом, монолитной раковиной и мраморной столешницей
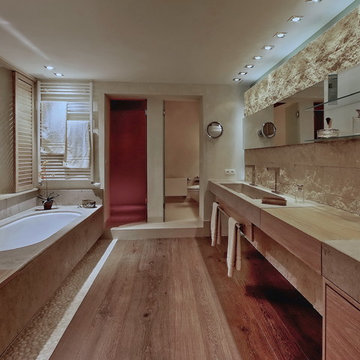
Пример оригинального дизайна: ванная комната среднего размера в современном стиле с каменной плиткой, паркетным полом среднего тона, монолитной раковиной, столешницей из бетона, полновстраиваемой ванной и душем с распашными дверями
Ванная комната с монолитной раковиной – фото дизайна интерьера
1