Ванная комната с монолитной раковиной – фото дизайна интерьера
Сортировать:
Бюджет
Сортировать:Популярное за сегодня
121 - 140 из 53 312 фото
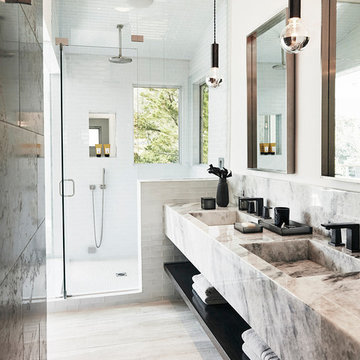
Custom stone double vanity. Tiled shower
Источник вдохновения для домашнего уюта: главная ванная комната среднего размера в современном стиле с открытыми фасадами, белой плиткой, плиткой кабанчик, белыми стенами, монолитной раковиной, душем с распашными дверями, белыми фасадами, открытым душем, светлым паркетным полом, мраморной столешницей, серой столешницей и окном
Источник вдохновения для домашнего уюта: главная ванная комната среднего размера в современном стиле с открытыми фасадами, белой плиткой, плиткой кабанчик, белыми стенами, монолитной раковиной, душем с распашными дверями, белыми фасадами, открытым душем, светлым паркетным полом, мраморной столешницей, серой столешницей и окном

The master bathroom at our Wrightwood Residence in Studio City, CA features large dual shower, double vanity, and a freestanding tub.
Located in Wrightwood Estates, Levi Construction’s latest residency is a two-story mid-century modern home that was re-imagined and extensively remodeled with a designer’s eye for detail, beauty and function. Beautifully positioned on a 9,600-square-foot lot with approximately 3,000 square feet of perfectly-lighted interior space. The open floorplan includes a great room with vaulted ceilings, gorgeous chef’s kitchen featuring Viking appliances, a smart WiFi refrigerator, and high-tech, smart home technology throughout. There are a total of 5 bedrooms and 4 bathrooms. On the first floor there are three large bedrooms, three bathrooms and a maid’s room with separate entrance. A custom walk-in closet and amazing bathroom complete the master retreat. The second floor has another large bedroom and bathroom with gorgeous views to the valley. The backyard area is an entertainer’s dream featuring a grassy lawn, covered patio, outdoor kitchen, dining pavilion, seating area with contemporary fire pit and an elevated deck to enjoy the beautiful mountain view.
Project designed and built by
Levi Construction
http://www.leviconstruction.com/
Levi Construction is specialized in designing and building custom homes, room additions, and complete home remodels. Contact us today for a quote.
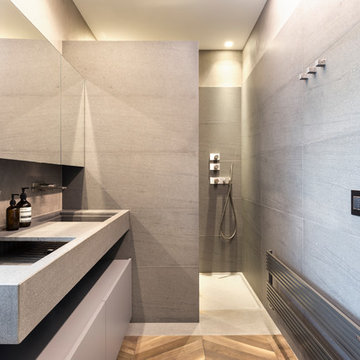
Photos by Francesca Iovene
На фото: ванная комната в современном стиле с серыми фасадами, серой плиткой, душевой кабиной, монолитной раковиной, серой столешницей, душевой комнатой, серым полом и открытым душем с
На фото: ванная комната в современном стиле с серыми фасадами, серой плиткой, душевой кабиной, монолитной раковиной, серой столешницей, душевой комнатой, серым полом и открытым душем с
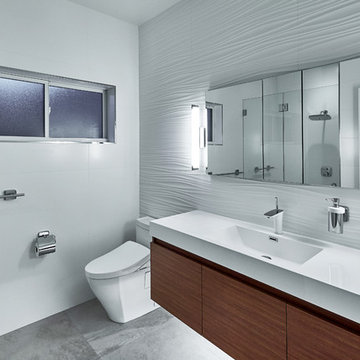
Источник вдохновения для домашнего уюта: ванная комната среднего размера в современном стиле с плоскими фасадами, темными деревянными фасадами, душем в нише, белой плиткой, серыми стенами, бетонным полом, душевой кабиной, монолитной раковиной, столешницей из искусственного камня, серым полом, душем с распашными дверями и белой столешницей
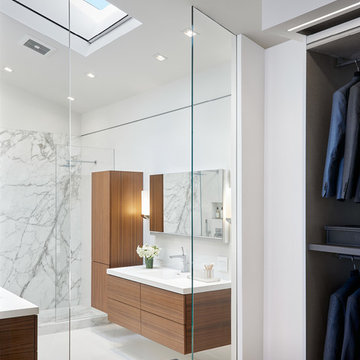
We were asked to create a very elegant master bathroom in this period 70's residence. We left many of the adjacent elements and finishes in place but created an entirely new aesthetic in the bathroom and dressing area. Four wing walls of low-iron glass are used in conjunction with the dramatic rear wall of Italian marble, beautifully book matched. Floors are 30 X 30 porcelain tiles. The pair of medicine cabinets left up to revel ample storage within the deep cabinets. Walnut cabinetry is custom designed by our studio. The skylight features a completely concealed shade which blocks out the sunlight completely, for those weekend days when you might want to sleep in late.
A more modest bathroom on the first level serves the guest bedroom and dinner guests.
Photos © John Sutton Photography
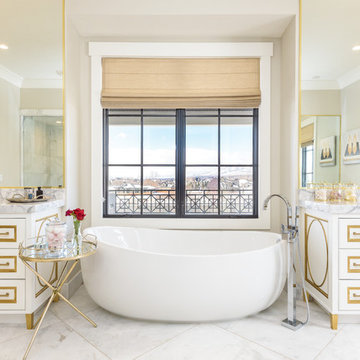
FX Home Tours
Interior Design: Osmond Design
Источник вдохновения для домашнего уюта: огромная главная ванная комната в стиле неоклассика (современная классика) с белыми фасадами, отдельно стоящей ванной, белым полом, фасадами с выступающей филенкой, бежевыми стенами, мраморным полом, монолитной раковиной, мраморной столешницей, серой столешницей и зеркалом с подсветкой
Источник вдохновения для домашнего уюта: огромная главная ванная комната в стиле неоклассика (современная классика) с белыми фасадами, отдельно стоящей ванной, белым полом, фасадами с выступающей филенкой, бежевыми стенами, мраморным полом, монолитной раковиной, мраморной столешницей, серой столешницей и зеркалом с подсветкой
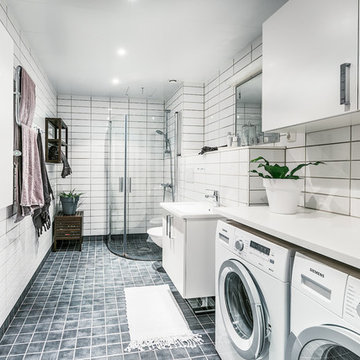
Источник вдохновения для домашнего уюта: ванная комната среднего размера со стиральной машиной в скандинавском стиле с плоскими фасадами, белыми фасадами, душевой кабиной, угловым душем, белой плиткой, монолитной раковиной, серым полом, душем с распашными дверями и белой столешницей

Идея дизайна: главная ванная комната в современном стиле с плоскими фасадами, темными деревянными фасадами, отдельно стоящей ванной, душем в нише, белой плиткой, белыми стенами, бетонным полом, монолитной раковиной, серым полом, открытым душем и белой столешницей
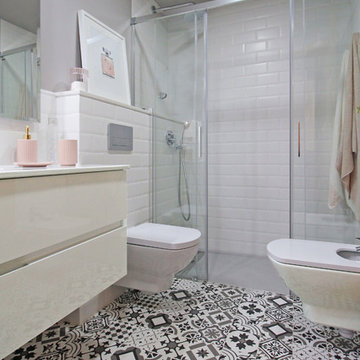
Petite Harmonie, Interior Design & Photography.
Идея дизайна: ванная комната среднего размера в современном стиле с душем без бортиков, инсталляцией, белой плиткой, плиткой кабанчик, серыми стенами, полом из мозаичной плитки, монолитной раковиной, душем с раздвижными дверями, плоскими фасадами, белыми фасадами, душевой кабиной, белой столешницей и зеркалом с подсветкой
Идея дизайна: ванная комната среднего размера в современном стиле с душем без бортиков, инсталляцией, белой плиткой, плиткой кабанчик, серыми стенами, полом из мозаичной плитки, монолитной раковиной, душем с раздвижными дверями, плоскими фасадами, белыми фасадами, душевой кабиной, белой столешницей и зеркалом с подсветкой
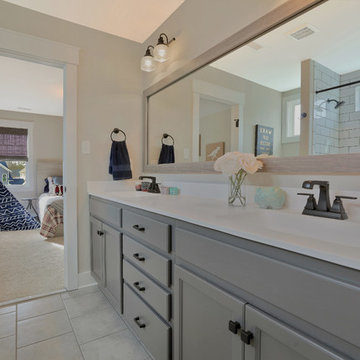
Jack and Jill Bath!
Свежая идея для дизайна: главная ванная комната в стиле кантри с фасадами в стиле шейкер, серыми фасадами, накладной ванной, унитазом-моноблоком, белой плиткой, плиткой кабанчик, бежевыми стенами, полом из мозаичной плитки, монолитной раковиной, столешницей из искусственного камня и серым полом - отличное фото интерьера
Свежая идея для дизайна: главная ванная комната в стиле кантри с фасадами в стиле шейкер, серыми фасадами, накладной ванной, унитазом-моноблоком, белой плиткой, плиткой кабанчик, бежевыми стенами, полом из мозаичной плитки, монолитной раковиной, столешницей из искусственного камня и серым полом - отличное фото интерьера
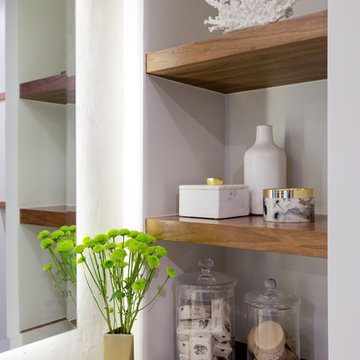
Стильный дизайн: главная ванная комната среднего размера в морском стиле с открытыми фасадами, фасадами цвета дерева среднего тона, душем в нише, белыми стенами, бетонным полом, монолитной раковиной, столешницей из известняка, серым полом, душем с распашными дверями и бежевой столешницей - последний тренд
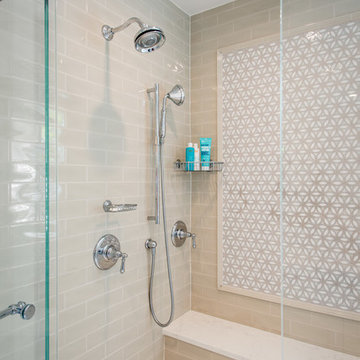
Alexandria, Virginia Traditional Master Bathroom Design by #SarahTurner4JenniferGilmer
http://www.gilmerkitchens.com/
Photography by John Cole Photography
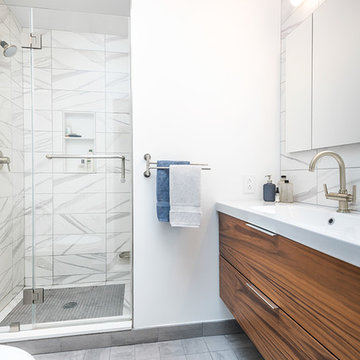
The marble of the master shower is actually an easy-care porcelain look-alike, at a fraction of the cost.
Floor: Terra Maestricht in Smoke Gray by Mosa.
Walls: Porcelain Calacatta-look, Decor Planet.
Plumbing: Grohe Atrio in brushed nickel.
Light: Kovacs, Y Lighting.
Vanity: IKEA base, walnut front by Semi-handmade.
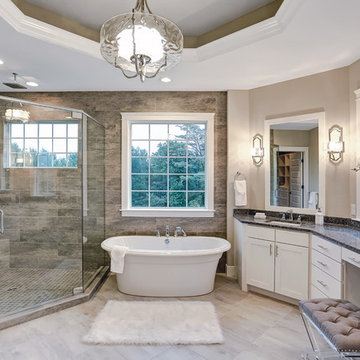
Designer details abound in this custom 2-story home with craftsman style exterior complete with fiber cement siding, attractive stone veneer, and a welcoming front porch. In addition to the 2-car side entry garage with finished mudroom, a breezeway connects the home to a 3rd car detached garage. Heightened 10’ceilings grace the 1st floor and impressive features throughout include stylish trim and ceiling details. The elegant Dining Room to the front of the home features a tray ceiling and craftsman style wainscoting with chair rail. Adjacent to the Dining Room is a formal Living Room with cozy gas fireplace. The open Kitchen is well-appointed with HanStone countertops, tile backsplash, stainless steel appliances, and a pantry. The sunny Breakfast Area provides access to a stamped concrete patio and opens to the Family Room with wood ceiling beams and a gas fireplace accented by a custom surround. A first-floor Study features trim ceiling detail and craftsman style wainscoting. The Owner’s Suite includes craftsman style wainscoting accent wall and a tray ceiling with stylish wood detail. The Owner’s Bathroom includes a custom tile shower, free standing tub, and oversized closet.

Идея дизайна: ванная комната среднего размера в стиле рустика с фасадами островного типа, фасадами цвета дерева среднего тона, душем в нише, унитазом-моноблоком, бежевой плиткой, каменной плиткой, бежевыми стенами, темным паркетным полом, душевой кабиной, монолитной раковиной, столешницей из бетона, коричневым полом и душем с распашными дверями
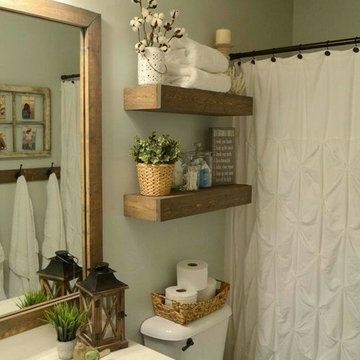
Свежая идея для дизайна: маленькая ванная комната в стиле неоклассика (современная классика) с ванной в нише, душем над ванной, серыми стенами, темным паркетным полом, душевой кабиной, монолитной раковиной, столешницей из искусственного кварца, коричневым полом, шторкой для ванной и белой столешницей для на участке и в саду - отличное фото интерьера
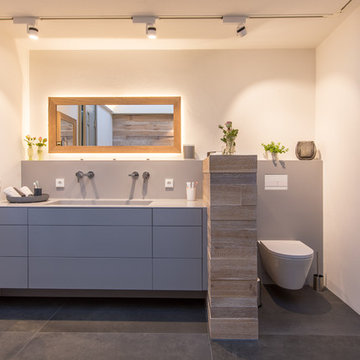
Waschbecken und Waschtischplatte aus einem Guß. Corian, Mineralwerkstoff, elegant, pflegelecht und robust.
Rückwand Waschtisch und WC Corian.
Waschtisch Schubladen grifflos, push to open.
Rahmenspiegel, Eiche
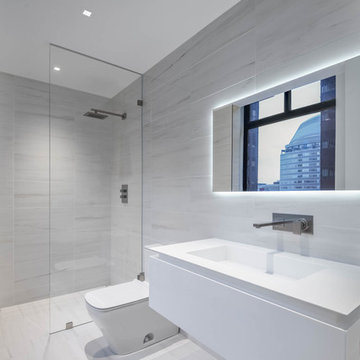
Photographer: C+W Studio
Countertops- solid corian w/ integrated sinks
Vanities- glossy white lacquer
Powder Vanity- oak veneer
Tub & light fixtures- made of corian
Bathroom cabinetry, mirrors, towel bars & tub- manufactured by Rifra
Fixtures- Gessi

This small 3/4 bath was added in the space of a large entry way of this ranch house, with the bath door immediately off the master bedroom. At only 39sf, the 3'x8' space houses the toilet and sink on opposite walls, with a 3'x4' alcove shower adjacent to the sink. The key to making a small space feel large is avoiding clutter, and increasing the feeling of height - so a floating vanity cabinet was selected, with a built-in medicine cabinet above. A wall-mounted storage cabinet was added over the toilet, with hooks for towels. The shower curtain at the shower is changed with the whims and design style of the homeowner, and allows for easy cleaning with a simple toss in the washing machine.
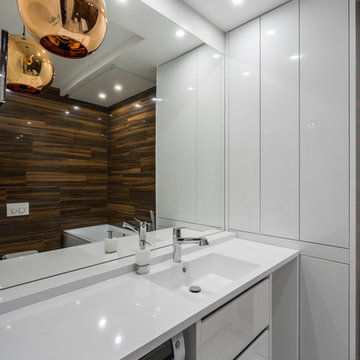
Андрей Белимов-Гущин
На фото: ванная комната в современном стиле с плоскими фасадами, белыми фасадами, коричневой плиткой, монолитной раковиной и белым полом с
На фото: ванная комната в современном стиле с плоскими фасадами, белыми фасадами, коричневой плиткой, монолитной раковиной и белым полом с
Ванная комната с монолитной раковиной – фото дизайна интерьера
7