Ванная комната с монолитной раковиной и столешницей из дерева – фото дизайна интерьера
Сортировать:
Бюджет
Сортировать:Популярное за сегодня
1 - 20 из 638 фото
1 из 3

Стильный дизайн: маленькая ванная комната в стиле модернизм с плоскими фасадами, белыми фасадами, угловым душем, инсталляцией, зеленой плиткой, керамической плиткой, зелеными стенами, полом из керамической плитки, душевой кабиной, монолитной раковиной, столешницей из дерева, бежевым полом, душем с раздвижными дверями, коричневой столешницей, тумбой под одну раковину и подвесной тумбой для на участке и в саду - последний тренд

Schlichte, klassische Aufteilung mit matter Keramik am WC und Duschtasse und Waschbecken aus Mineralwerkstoffe. Das Becken eingebaut in eine Holzablage mit Stauraummöglichkeit. Klare Linien und ein Materialmix von klein zu groß definieren den Raum. Großes Raumgefühl durch die offene Dusche.
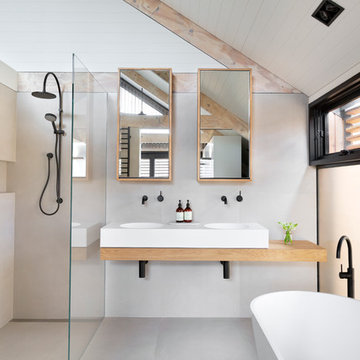
Photography by Tom Roe
Стильный дизайн: ванная комната в скандинавском стиле с отдельно стоящей ванной, открытым душем, монолитной раковиной, столешницей из дерева, открытым душем и бежевой столешницей - последний тренд
Стильный дизайн: ванная комната в скандинавском стиле с отдельно стоящей ванной, открытым душем, монолитной раковиной, столешницей из дерева, открытым душем и бежевой столешницей - последний тренд

SeaThru is a new, waterfront, modern home. SeaThru was inspired by the mid-century modern homes from our area, known as the Sarasota School of Architecture.
This homes designed to offer more than the standard, ubiquitous rear-yard waterfront outdoor space. A central courtyard offer the residents a respite from the heat that accompanies west sun, and creates a gorgeous intermediate view fro guest staying in the semi-attached guest suite, who can actually SEE THROUGH the main living space and enjoy the bay views.
Noble materials such as stone cladding, oak floors, composite wood louver screens and generous amounts of glass lend to a relaxed, warm-contemporary feeling not typically common to these types of homes.
Photos by Ryan Gamma Photography
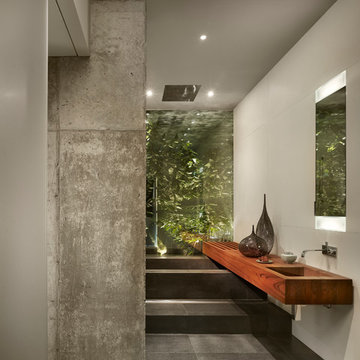
The Clients contacted Cecil Baker + Partners to reconfigure and remodel the top floor of a prominent Philadelphia high-rise into an urban pied-a-terre. The forty-five story apartment building, overlooking Washington Square Park and its surrounding neighborhoods, provided a modern shell for this truly contemporary renovation. Originally configured as three penthouse units, the 8,700 sf interior, as well as 2,500 square feet of terrace space, was to become a single residence with sweeping views of the city in all directions.
The Client’s mission was to create a city home for collecting and displaying contemporary glass crafts. Their stated desire was to cast an urban home that was, in itself, a gallery. While they enjoy a very vital family life, this home was targeted to their urban activities - entertainment being a central element.
The living areas are designed to be open and to flow into each other, with pockets of secondary functions. At large social events, guests feel free to access all areas of the penthouse, including the master bedroom suite. A main gallery was created in order to house unique, travelling art shows.
Stemming from their desire to entertain, the penthouse was built around the need for elaborate food preparation. Cooking would be visible from several entertainment areas with a “show” kitchen, provided for their renowned chef. Secondary preparation and cleaning facilities were tucked away.
The architects crafted a distinctive residence that is framed around the gallery experience, while also incorporating softer residential moments. Cecil Baker + Partners embraced every element of the new penthouse design beyond those normally associated with an architect’s sphere, from all material selections, furniture selections, furniture design, and art placement.
Barry Halkin and Todd Mason Photography

Пример оригинального дизайна: большая главная ванная комната в современном стиле с плоскими фасадами, фасадами цвета дерева среднего тона, открытым душем, отдельно стоящей ванной, бежевой плиткой, каменной плиткой, бежевыми стенами, полом из травертина, монолитной раковиной, столешницей из дерева, бежевым полом и открытым душем
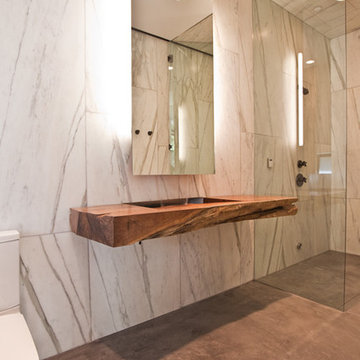
Идея дизайна: большая ванная комната в современном стиле с монолитной раковиной, плоскими фасадами, светлыми деревянными фасадами, столешницей из дерева, душем без бортиков, унитазом-моноблоком, белой плиткой, каменной плиткой, белыми стенами, бетонным полом и душевой кабиной
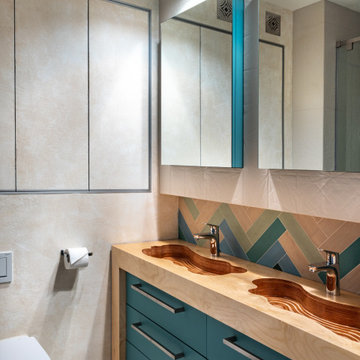
Пример оригинального дизайна: ванная комната в современном стиле с плоскими фасадами, бирюзовыми фасадами, монолитной раковиной, столешницей из дерева, бежевым полом и коричневой столешницей

Industrial Themed apartment. Harborne, Birmingham.
The bricks are part of the structure the bricks where made water proof. Glass shower screen, white shower tray, Mixed grey tiles above the sink. Chrome radiator, Built in storage.
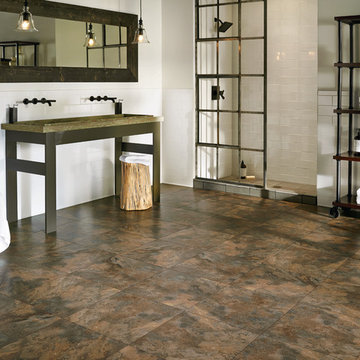
Идея дизайна: большая главная ванная комната в современном стиле с открытыми фасадами, серыми фасадами, душем в нише, коричневой плиткой, каменной плиткой, белыми стенами, полом из керамогранита, монолитной раковиной и столешницей из дерева

Rich deep brown tones of walnut and chocolate, finished with a subtle wire-brush. A classic color range that is comfortable in both traditional and modern designs.

Свежая идея для дизайна: главная ванная комната среднего размера в скандинавском стиле с монолитной раковиной, плоскими фасадами, светлыми деревянными фасадами, столешницей из дерева, отдельно стоящей ванной, открытым душем, унитазом-моноблоком, синей плиткой, стеклянной плиткой, белыми стенами и полом из керамической плитки - отличное фото интерьера

Rustic white painted wood shower with custom stone flooring, and dark bronze shower fixtures. This shower also includes a natural wood folding seat and Bronze sprayer for convenience. This wood has been waterproofed and applied to the rest of the bathroom walls.
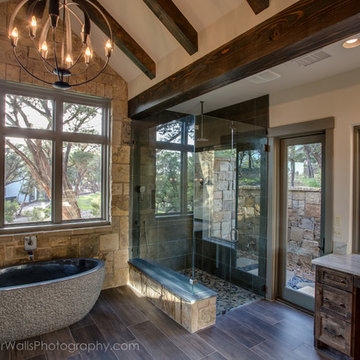
Идея дизайна: ванная комната в стиле рустика с открытыми фасадами, фасадами цвета дерева среднего тона, отдельно стоящей ванной, душем в нише, унитазом-моноблоком, бежевыми стенами, паркетным полом среднего тона, душевой кабиной, монолитной раковиной и столешницей из дерева

This recent installation is a design by Aron from our Worthing showroom and was installed by our fitting team in the Goring area of Worthing. This installation is comprised of a cloakroom and a bathroom with both using the same furniture and some of the same features.
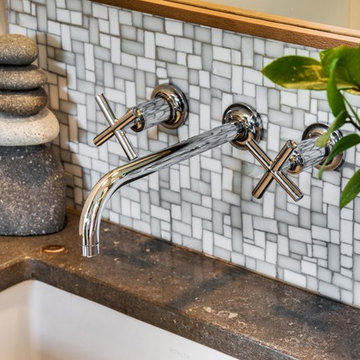
Greg Scott Makinen
Источник вдохновения для домашнего уюта: маленькая ванная комната в стиле фьюжн с разноцветной плиткой, плиткой мозаикой, серыми стенами, душевой кабиной, монолитной раковиной и столешницей из дерева для на участке и в саду
Источник вдохновения для домашнего уюта: маленькая ванная комната в стиле фьюжн с разноцветной плиткой, плиткой мозаикой, серыми стенами, душевой кабиной, монолитной раковиной и столешницей из дерева для на участке и в саду

Vista dal bagno verso l'esterno.
Пример оригинального дизайна: маленькая ванная комната в скандинавском стиле с открытыми фасадами, светлыми деревянными фасадами, душем без бортиков, инсталляцией, зеленой плиткой, керамогранитной плиткой, зелеными стенами, полом из керамогранита, душевой кабиной, монолитной раковиной, столешницей из дерева, серым полом, открытым душем и коричневой столешницей для на участке и в саду
Пример оригинального дизайна: маленькая ванная комната в скандинавском стиле с открытыми фасадами, светлыми деревянными фасадами, душем без бортиков, инсталляцией, зеленой плиткой, керамогранитной плиткой, зелеными стенами, полом из керамогранита, душевой кабиной, монолитной раковиной, столешницей из дерева, серым полом, открытым душем и коричневой столешницей для на участке и в саду
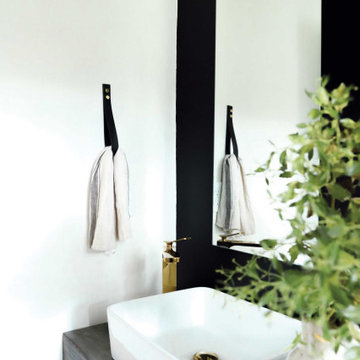
So, let’s talk powder room, shall we? The powder room at #flipmagnolia was a new addition to the house. Before renovations took place, the powder room was a pantry. This house is about 1,300 square feet. So a large pantry didn’t fit within our design plan. Instead, we decided to eliminate the pantry and transform it into a much-needed powder room. And the end result was amazing!
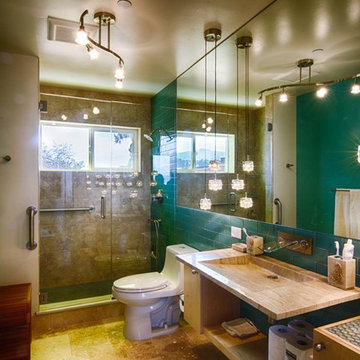
Travertine floating vanity, glass tiles, mirror wall, travertine finishes.
Photo by Michael Sheltzer
Свежая идея для дизайна: главная ванная комната среднего размера в современном стиле с плоскими фасадами, светлыми деревянными фасадами, унитазом-моноблоком, синими стенами, монолитной раковиной, душем в нише, синей плиткой, стеклянной плиткой, полом из керамической плитки, столешницей из дерева, коричневым полом и душем с распашными дверями - отличное фото интерьера
Свежая идея для дизайна: главная ванная комната среднего размера в современном стиле с плоскими фасадами, светлыми деревянными фасадами, унитазом-моноблоком, синими стенами, монолитной раковиной, душем в нише, синей плиткой, стеклянной плиткой, полом из керамической плитки, столешницей из дерева, коричневым полом и душем с распашными дверями - отличное фото интерьера

Leigh Simpson
Источник вдохновения для домашнего уюта: главная ванная комната в современном стиле с открытыми фасадами, фасадами цвета дерева среднего тона, японской ванной, душем в нише, коричневыми стенами, бетонным полом, монолитной раковиной, столешницей из дерева, открытым душем и коричневой столешницей
Источник вдохновения для домашнего уюта: главная ванная комната в современном стиле с открытыми фасадами, фасадами цвета дерева среднего тона, японской ванной, душем в нише, коричневыми стенами, бетонным полом, монолитной раковиной, столешницей из дерева, открытым душем и коричневой столешницей
Ванная комната с монолитной раковиной и столешницей из дерева – фото дизайна интерьера
1