Ванная комната с монолитной раковиной и столешницей из бетона – фото дизайна интерьера
Сортировать:
Бюджет
Сортировать:Популярное за сегодня
1 - 20 из 1 676 фото

The Tranquility Residence is a mid-century modern home perched amongst the trees in the hills of Suffern, New York. After the homeowners purchased the home in the Spring of 2021, they engaged TEROTTI to reimagine the primary and tertiary bathrooms. The peaceful and subtle material textures of the primary bathroom are rich with depth and balance, providing a calming and tranquil space for daily routines. The terra cotta floor tile in the tertiary bathroom is a nod to the history of the home while the shower walls provide a refined yet playful texture to the room.

Zen enSuite Bath + Steam Shower
Portland, OR
type: remodel
credits
design: Matthew O. Daby - m.o.daby design
interior design: Angela Mechaley - m.o.daby design
construction: Hayes Brothers Construction
photography: Kenton Waltz - KLIK Concepts
While the floorplan of their primary bath en-suite functioned well, the clients desired a private, spa-like retreat & finishes that better reflected their taste. Guided by existing Japanese & mid-century elements of their home, the materials and rhythm were chosen to contribute to a contemplative and relaxing environment.
One of the major upgrades was incorporating a steam shower to lend to their spa experience. Existing dark, drab cabinets that protruded into the room too deep, were replaced with a custom, white oak slatted vanity & matching linen cabinet. The lighter wood & the additional few inches gained in the walkway opened the space up visually & physically. The slatted rhythm provided visual interest through texture & depth. Custom concrete countertops with integrated, ramp sinks were selected for their wabi-sabi, textural quality & ability to have a single-material, seamless transition from countertop to sink basin with no presence of a traditional drain. The darker grey color was chosen to contrast with the cabinets but also to recede from the
darker patination of the backsplash tile & matched to the grout. A pop of color highlights the backsplash pulling green from the canopy of trees seen out the window. The tile offers subtle texture & pattern reminiscent of a raked, zen, sand garden (karesansui gardens). XL format tile in a warm, sandy tone with stone effect was selected for all floor & shower wall tiles, minimizing grout lines. A deeper, textured tile accents the back shower wall, highlighted with wall-wash recessed lighting.

Gibeon Photography. Troy Lighting Edison Pendants / Phillip Jeffries Faux Leather Wall covering
На фото: ванная комната в стиле рустика с плоскими фасадами, фасадами цвета дерева среднего тона, душем в нише, бежевыми стенами, монолитной раковиной, столешницей из бетона и душем с распашными дверями с
На фото: ванная комната в стиле рустика с плоскими фасадами, фасадами цвета дерева среднего тона, душем в нише, бежевыми стенами, монолитной раковиной, столешницей из бетона и душем с распашными дверями с

Dark stone, custom cherry cabinetry, misty forest wallpaper, and a luxurious soaker tub mix together to create this spectacular primary bathroom. These returning clients came to us with a vision to transform their builder-grade bathroom into a showpiece, inspired in part by the Japanese garden and forest surrounding their home. Our designer, Anna, incorporated several accessibility-friendly features into the bathroom design; a zero-clearance shower entrance, a tiled shower bench, stylish grab bars, and a wide ledge for transitioning into the soaking tub. Our master cabinet maker and finish carpenters collaborated to create the handmade tapered legs of the cherry cabinets, a custom mirror frame, and new wood trim.
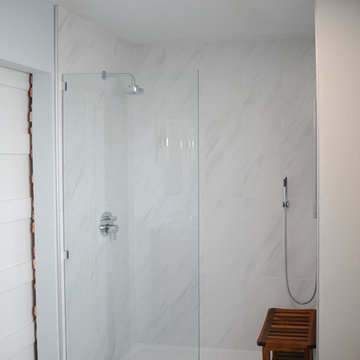
This customer wanted an oversize shower niche and we accommodated by making her a custom concrete niche.
Свежая идея для дизайна: главная ванная комната среднего размера в стиле ретро с фасадами островного типа, темными деревянными фасадами, открытым душем, полом из керамической плитки, монолитной раковиной, столешницей из бетона, открытым душем и серой столешницей - отличное фото интерьера
Свежая идея для дизайна: главная ванная комната среднего размера в стиле ретро с фасадами островного типа, темными деревянными фасадами, открытым душем, полом из керамической плитки, монолитной раковиной, столешницей из бетона, открытым душем и серой столешницей - отличное фото интерьера

Dan Settle Photography
Идея дизайна: главная ванная комната в стиле лофт с бетонным полом, столешницей из бетона, серой столешницей, плоскими фасадами, серыми фасадами, душем без бортиков, коричневыми стенами, монолитной раковиной, серым полом и открытым душем
Идея дизайна: главная ванная комната в стиле лофт с бетонным полом, столешницей из бетона, серой столешницей, плоскими фасадами, серыми фасадами, душем без бортиков, коричневыми стенами, монолитной раковиной, серым полом и открытым душем

На фото: маленькая главная ванная комната в стиле модернизм с плоскими фасадами, светлыми деревянными фасадами, отдельно стоящей ванной, душевой комнатой, унитазом-моноблоком, бежевой плиткой, керамической плиткой, бежевыми стенами, полом из известняка, монолитной раковиной, столешницей из бетона, серым полом, открытым душем и серой столешницей для на участке и в саду с

Идея дизайна: ванная комната среднего размера в стиле рустика с фасадами островного типа, фасадами цвета дерева среднего тона, душем в нише, унитазом-моноблоком, бежевой плиткой, каменной плиткой, бежевыми стенами, темным паркетным полом, душевой кабиной, монолитной раковиной, столешницей из бетона, коричневым полом и душем с распашными дверями

Идея дизайна: большая главная ванная комната в современном стиле с плоскими фасадами, фасадами цвета дерева среднего тона, душем без бортиков, светлым паркетным полом, монолитной раковиной, душем с распашными дверями, белой плиткой, белыми стенами, столешницей из бетона и керамической плиткой

Builder: John Kraemer & Sons | Photography: Landmark Photography
На фото: маленькая главная ванная комната в стиле модернизм с плоскими фасадами, фасадами цвета дерева среднего тона, отдельно стоящей ванной, душем без бортиков, бежевой плиткой, каменной плиткой, бежевыми стенами, полом из керамической плитки, монолитной раковиной и столешницей из бетона для на участке и в саду
На фото: маленькая главная ванная комната в стиле модернизм с плоскими фасадами, фасадами цвета дерева среднего тона, отдельно стоящей ванной, душем без бортиков, бежевой плиткой, каменной плиткой, бежевыми стенами, полом из керамической плитки, монолитной раковиной и столешницей из бетона для на участке и в саду

A view from the bedroom into the bathroom with a freestanding tub and sinuous curves of the ceiling and flooring materials.
Свежая идея для дизайна: главная ванная комната среднего размера в современном стиле с столешницей из бетона, отдельно стоящей ванной, монолитной раковиной, плоскими фасадами, темными деревянными фасадами, открытым душем, бежевой плиткой, каменной плиткой, белыми стенами, темным паркетным полом и открытым душем - отличное фото интерьера
Свежая идея для дизайна: главная ванная комната среднего размера в современном стиле с столешницей из бетона, отдельно стоящей ванной, монолитной раковиной, плоскими фасадами, темными деревянными фасадами, открытым душем, бежевой плиткой, каменной плиткой, белыми стенами, темным паркетным полом и открытым душем - отличное фото интерьера

The master bathroom at the modern texas prefab.
Стильный дизайн: главная ванная комната в стиле лофт с монолитной раковиной и столешницей из бетона - последний тренд
Стильный дизайн: главная ванная комната в стиле лофт с монолитной раковиной и столешницей из бетона - последний тренд

Источник вдохновения для домашнего уюта: главная ванная комната среднего размера в стиле модернизм с плоскими фасадами, белой плиткой, керамической плиткой, столешницей из бетона, серой столешницей, светлыми деревянными фасадами, душем в нише, монолитной раковиной, серым полом и подвесной тумбой

Свежая идея для дизайна: большая главная ванная комната в стиле неоклассика (современная классика) с фасадами с выступающей филенкой, белыми фасадами, открытым душем, серой плиткой, белыми стенами, полом из сланца, монолитной раковиной, столешницей из бетона, серым полом, открытым душем и серой столешницей - отличное фото интерьера
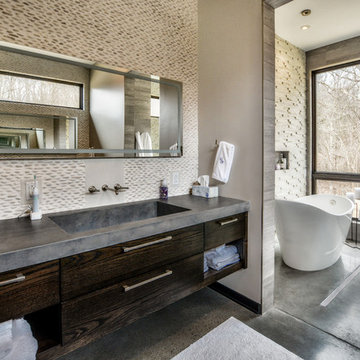
Стильный дизайн: главная ванная комната в современном стиле с плоскими фасадами, темными деревянными фасадами, отдельно стоящей ванной, бетонным полом, монолитной раковиной, столешницей из бетона, серым полом, бежевой плиткой, галечной плиткой и бежевыми стенами - последний тренд

Architect: AToM
Interior Design: d KISER
Contractor: d KISER
d KISER worked with the architect and homeowner to make material selections as well as designing the custom cabinetry. d KISER was also the cabinet manufacturer.
Photography: Colin Conces
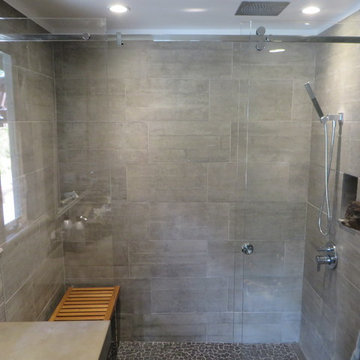
CR Laurence Serenity bypass panel shower door in a center opening set-up
Идея дизайна: главная ванная комната среднего размера в современном стиле с монолитной раковиной, плоскими фасадами, столешницей из бетона и инсталляцией
Идея дизайна: главная ванная комната среднего размера в современном стиле с монолитной раковиной, плоскими фасадами, столешницей из бетона и инсталляцией
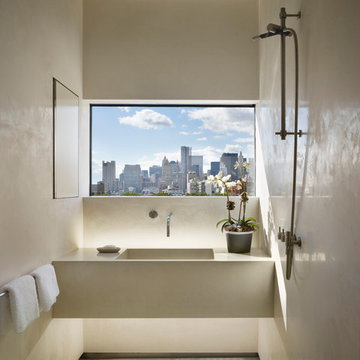
Wall to wall concrete vanity top with integral sink. Matching wall and poured floor..
Space inconjuction with SPAN Architects
На фото: ванная комната в современном стиле с монолитной раковиной и столешницей из бетона с
На фото: ванная комната в современном стиле с монолитной раковиной и столешницей из бетона с
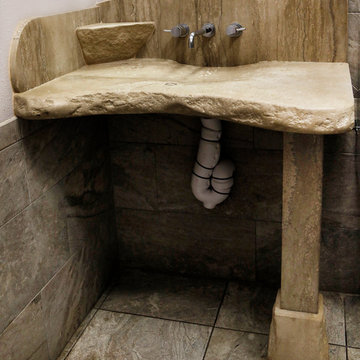
Jeffrey Sweet
На фото: ванная комната среднего размера в стиле рустика с раздельным унитазом, бежевыми стенами, полом из керамической плитки, душевой кабиной, монолитной раковиной, столешницей из бетона, бежевым полом, фасадами с утопленной филенкой и темными деревянными фасадами
На фото: ванная комната среднего размера в стиле рустика с раздельным унитазом, бежевыми стенами, полом из керамической плитки, душевой кабиной, монолитной раковиной, столешницей из бетона, бежевым полом, фасадами с утопленной филенкой и темными деревянными фасадами
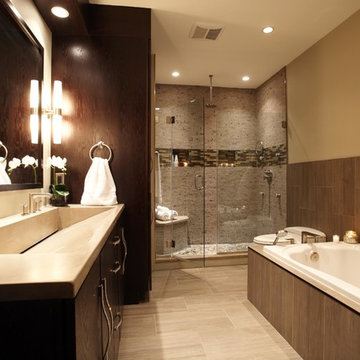
KEVIN BIRCH
Идея дизайна: главная ванная комната среднего размера в современном стиле с монолитной раковиной, плоскими фасадами, темными деревянными фасадами, столешницей из бетона, ванной в нише, унитазом-моноблоком, серой плиткой, керамической плиткой, бежевыми стенами и полом из керамической плитки
Идея дизайна: главная ванная комната среднего размера в современном стиле с монолитной раковиной, плоскими фасадами, темными деревянными фасадами, столешницей из бетона, ванной в нише, унитазом-моноблоком, серой плиткой, керамической плиткой, бежевыми стенами и полом из керамической плитки
Ванная комната с монолитной раковиной и столешницей из бетона – фото дизайна интерьера
1