Ванная комната с монолитной раковиной и обоями на стенах – фото дизайна интерьера
Сортировать:
Бюджет
Сортировать:Популярное за сегодня
1 - 20 из 521 фото

Свежая идея для дизайна: маленькая ванная комната в стиле модернизм с фасадами в стиле шейкер, белыми фасадами, унитазом-моноблоком, серой плиткой, керамогранитной плиткой, серыми стенами, полом из керамогранита, монолитной раковиной, столешницей из искусственного кварца, белым полом, душем с распашными дверями, белой столешницей, сиденьем для душа, тумбой под одну раковину, встроенной тумбой, сводчатым потолком и обоями на стенах для на участке и в саду - отличное фото интерьера

Свежая идея для дизайна: главный совмещенный санузел среднего размера в современном стиле с плоскими фасадами, коричневыми фасадами, отдельно стоящей ванной, угловым душем, синей плиткой, керамической плиткой, белыми стенами, полом из цементной плитки, монолитной раковиной, столешницей из искусственного кварца, белым полом, душем с распашными дверями, белой столешницей, тумбой под две раковины, подвесной тумбой и обоями на стенах - отличное фото интерьера

Dark stone, custom cherry cabinetry, misty forest wallpaper, and a luxurious soaker tub mix together to create this spectacular primary bathroom. These returning clients came to us with a vision to transform their builder-grade bathroom into a showpiece, inspired in part by the Japanese garden and forest surrounding their home. Our designer, Anna, incorporated several accessibility-friendly features into the bathroom design; a zero-clearance shower entrance, a tiled shower bench, stylish grab bars, and a wide ledge for transitioning into the soaking tub. Our master cabinet maker and finish carpenters collaborated to create the handmade tapered legs of the cherry cabinets, a custom mirror frame, and new wood trim.

The client brought her personality within this guest toilet with bold chosen colours and a bright and colourful wallpaper, making feature of the back wall.

We gut renovated this ensuite master bathroom. My clients needed to update and add more storage. We made the shower larger with 2 shower heads and 2 controls.
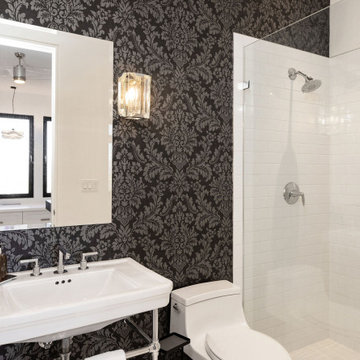
French country-style bathroom with dark wallpaper.
Contact ULFBUILT today to know what they can create for your home.
На фото: серо-белая ванная комната среднего размера в современном стиле с душем в нише, унитазом-моноблоком, белой плиткой, душевой кабиной, монолитной раковиной, белой столешницей, керамической плиткой, полом из керамической плитки, белым полом, тумбой под одну раковину, встроенной тумбой, обоями на стенах и белыми стенами с
На фото: серо-белая ванная комната среднего размера в современном стиле с душем в нише, унитазом-моноблоком, белой плиткой, душевой кабиной, монолитной раковиной, белой столешницей, керамической плиткой, полом из керамической плитки, белым полом, тумбой под одну раковину, встроенной тумбой, обоями на стенах и белыми стенами с

Пример оригинального дизайна: ванная комната среднего размера в морском стиле с синими фасадами, угловым душем, раздельным унитазом, белой плиткой, плиткой кабанчик, разноцветными стенами, паркетным полом среднего тона, душевой кабиной, монолитной раковиной, душем с распашными дверями, белой столешницей, акцентной стеной, тумбой под одну раковину, подвесной тумбой и обоями на стенах

The principle bathroom was completely reconstructed and a new doorway formed to the adjoining bedroom. We retained the original vanity unit and had the marble top and up stand's re-polished. The two mirrors above are hinged and provide storage for lotions and potions. To the one end we had a shaped wardrobe with drawers constructed to match the existing detailing - this proved extremely useful as it disguised the fact that the wall ran at an angle behind. Every cm of space was utilised. Above the bath and doorway (not seen) was storage for suitcases etc.

Hello there loves. The Prickly Pear AirBnB in Scottsdale, Arizona is a transformation of an outdated residential space into a vibrant, welcoming and quirky short term rental. As an Interior Designer, I envision how a house can be exponentially improved into a beautiful home and relish in the opportunity to support my clients take the steps to make those changes. It is a delicate balance of a family’s diverse style preferences, my personal artistic expression, the needs of the family who yearn to enjoy their home, and a symbiotic partnership built on mutual respect and trust. This is what I am truly passionate about and absolutely love doing. If the potential of working with me to create a healing & harmonious home is appealing to your family, reach out to me and I'd love to offer you a complimentary discovery call to determine whether we are an ideal fit. I'd also love to collaborate with professionals as a resource for your clientele. ?
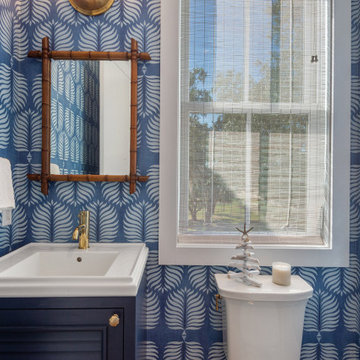
An integrated sink/counter in the powder room called for a unique and custom vanity cabinet!
На фото: маленькая ванная комната в стиле неоклассика (современная классика) с фасадами с филенкой типа жалюзи, синими фасадами, раздельным унитазом, синими стенами, монолитной раковиной, белой столешницей, тумбой под одну раковину, напольной тумбой и обоями на стенах для на участке и в саду с
На фото: маленькая ванная комната в стиле неоклассика (современная классика) с фасадами с филенкой типа жалюзи, синими фасадами, раздельным унитазом, синими стенами, монолитной раковиной, белой столешницей, тумбой под одну раковину, напольной тумбой и обоями на стенах для на участке и в саду с
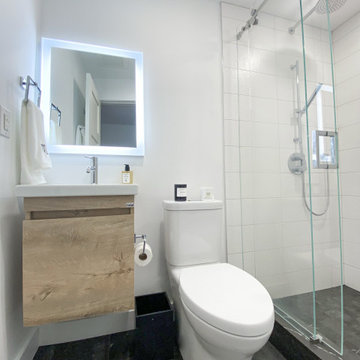
We completely renovated 2 bathrooms in this downtown Toronto home. The original ensuite was smaller, so we enlarged the space and moved interior walls and modified their closet for a much more functional space. The secondary basement bathroom remained the same size, but we completely remodelled to also allow for a tiled shower with a glass enclosure. We love the simplicity of the designs and also the heated floor systems, which bring warmth and comfort.

Le puits de lumière a été habillé avec un adhésif sur un Plexiglas pour apporter un aspect déco a la lumière. À gauche, on a installé une grande douche 160 x 80 avec encastré dans le mur une niche pour poser les produits de douche. On installe également une grande paroi de douche totalement transparente pour garder visible tout le volume. À droite un ensemble de meuble blanc avec plan vasque en stratifié bois. Et au fond une superbe tapisserie poster pour donner de la profondeur et du contraste à cette salle de bain. On a l'impression qu'il s'agit d'un passage vers une luxuriante forêt.

Spa-like bathroom with seamless glass shower enclosure and bold designer details, including black countertops, fixtures, and hardware, flat panel warm wood cabinets, and pearlescent tile flooring.

Идея дизайна: ванная комната среднего размера в стиле неоклассика (современная классика) с белыми фасадами, отдельно стоящей ванной, открытым душем, унитазом-моноблоком, черно-белой плиткой, керамической плиткой, белыми стенами, полом из керамогранита, монолитной раковиной, столешницей из искусственного камня, черным полом, открытым душем, белой столешницей, нишей, тумбой под одну раковину, подвесной тумбой, обоями на стенах и фасадами в стиле шейкер

Il bagno patronale, è stato progettato non come stanza di passaggio, ma come una piccola oasi dedicata al relax dove potersi rifugiare. Un’ampia cabina doccia, delicate piastrelle ottagonali e una bella carta da parati: avete letto bene, anche la carta da parati è diventato un must in bagno perché grazie alle fibre di vetro di cui è composta è super resistente. Non vi sentite già più rilassati?
Con il doppio lavabo e le doppie specchiere ognuno ha il proprio spazio

Charming and pink - powder baths are a great place to add a spark of unexpected character. Our design for this tiny Berlin Altbau powder bathroom was inspired from the pink glass border in its vintage window. It includes Kristy Kropat Design “Blooming Dots” wallpaper in the “emerald rose” custom color-way.
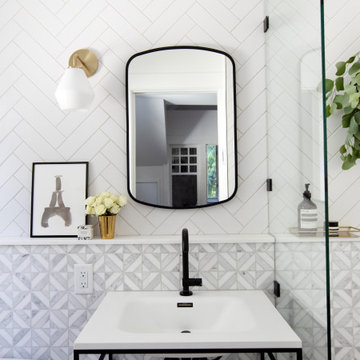
Пример оригинального дизайна: маленький совмещенный санузел в стиле модернизм с фасадами в стиле шейкер, белыми фасадами, отдельно стоящей ванной, душем без бортиков, белой плиткой, керамогранитной плиткой, белыми стенами, полом из керамической плитки, душевой кабиной, монолитной раковиной, столешницей из искусственного кварца, белым полом, открытым душем, белой столешницей, тумбой под две раковины, напольной тумбой и обоями на стенах для на участке и в саду
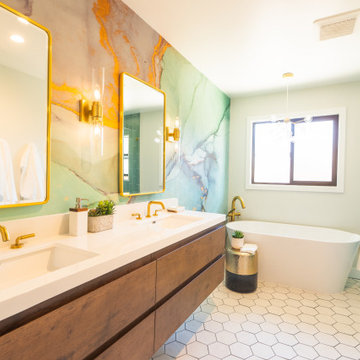
На фото: главная ванная комната среднего размера в современном стиле с плоскими фасадами, коричневыми фасадами, отдельно стоящей ванной, угловым душем, синей плиткой, керамической плиткой, белыми стенами, полом из цементной плитки, монолитной раковиной, столешницей из искусственного кварца, белым полом, душем с распашными дверями, белой столешницей, тумбой под две раковины, подвесной тумбой и обоями на стенах с

Пример оригинального дизайна: маленькая главная ванная комната в стиле ретро с фасадами островного типа, светлыми деревянными фасадами, душем в нише, унитазом-моноблоком, белыми стенами, полом из керамогранита, монолитной раковиной, столешницей из искусственного камня, черным полом, душем с распашными дверями, белой столешницей, нишей, тумбой под одну раковину, напольной тумбой, сводчатым потолком и обоями на стенах для на участке и в саду
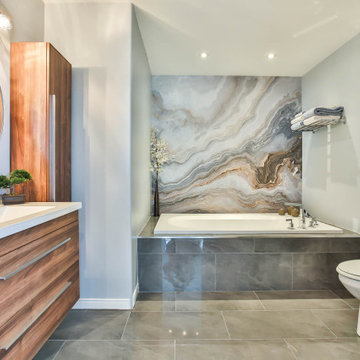
Идея дизайна: главная ванная комната среднего размера в современном стиле с плоскими фасадами, фасадами цвета дерева среднего тона, накладной ванной, угловым душем, унитазом-моноблоком, белой плиткой, керамической плиткой, серыми стенами, полом из керамической плитки, монолитной раковиной, стеклянной столешницей, серым полом, открытым душем, белой столешницей, тумбой под одну раковину, подвесной тумбой и обоями на стенах
Ванная комната с монолитной раковиной и обоями на стенах – фото дизайна интерьера
1