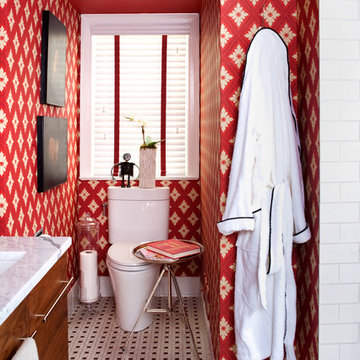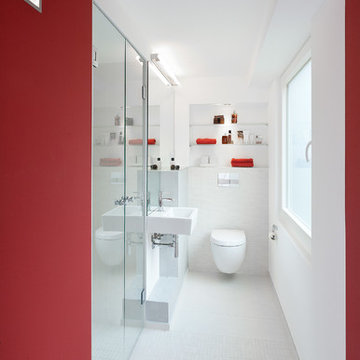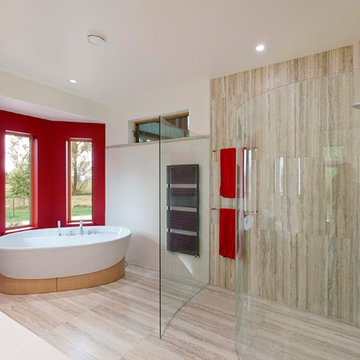Ванная комната с красными стенами – фото дизайна интерьера
Сортировать:
Бюджет
Сортировать:Популярное за сегодня
1 - 5 из 5 фото

На фото: ванная комната в стиле фьюжн с врезной раковиной, белой плиткой, плоскими фасадами, фасадами цвета дерева среднего тона и красными стенами с

Photography by Eduard Hueber / archphoto
North and south exposures in this 3000 square foot loft in Tribeca allowed us to line the south facing wall with two guest bedrooms and a 900 sf master suite. The trapezoid shaped plan creates an exaggerated perspective as one looks through the main living space space to the kitchen. The ceilings and columns are stripped to bring the industrial space back to its most elemental state. The blackened steel canopy and blackened steel doors were designed to complement the raw wood and wrought iron columns of the stripped space. Salvaged materials such as reclaimed barn wood for the counters and reclaimed marble slabs in the master bathroom were used to enhance the industrial feel of the space.

www.kern-fotografie.de
Пример оригинального дизайна: ванная комната среднего размера в современном стиле с подвесной раковиной, открытыми фасадами, инсталляцией, душем в нише, красными стенами и душевой кабиной
Пример оригинального дизайна: ванная комната среднего размера в современном стиле с подвесной раковиной, открытыми фасадами, инсталляцией, душем в нише, красными стенами и душевой кабиной

Contemporary Ensuite
Builder: Algra Bros.
Photography: Jason Brown
Пример оригинального дизайна: ванная комната в современном стиле с отдельно стоящей ванной и красными стенами
Пример оригинального дизайна: ванная комната в современном стиле с отдельно стоящей ванной и красными стенами

Photography by Eduard Hueber / archphoto
North and south exposures in this 3000 square foot loft in Tribeca allowed us to line the south facing wall with two guest bedrooms and a 900 sf master suite. The trapezoid shaped plan creates an exaggerated perspective as one looks through the main living space space to the kitchen. The ceilings and columns are stripped to bring the industrial space back to its most elemental state. The blackened steel canopy and blackened steel doors were designed to complement the raw wood and wrought iron columns of the stripped space. Salvaged materials such as reclaimed barn wood for the counters and reclaimed marble slabs in the master bathroom were used to enhance the industrial feel of the space.
Ванная комната с красными стенами – фото дизайна интерьера
1