Ванная комната с коричневыми стенами и врезной раковиной – фото дизайна интерьера
Сортировать:
Бюджет
Сортировать:Популярное за сегодня
1 - 20 из 5 671 фото
1 из 3

Пример оригинального дизайна: детская ванная комната среднего размера, в белых тонах с отделкой деревом в стиле неоклассика (современная классика) с плоскими фасадами, бежевыми фасадами, ванной в нише, унитазом-моноблоком, коричневой плиткой, керамической плиткой, коричневыми стенами, полом из керамической плитки, врезной раковиной, столешницей из искусственного камня, коричневым полом, белой столешницей, окном, тумбой под две раковины, встроенной тумбой и балками на потолке

Traditional style bathroom with cherry shaker vanity with double undermount sinks, marble counters, three wall aclove tub, porcelain tile, glass walk in shower, and tile floors.

Master Bath with double person shower, shower benches, free standing tub and double vanity.
Источник вдохновения для домашнего уюта: главная ванная комната среднего размера в средиземноморском стиле с отдельно стоящей ванной, бежевым полом, фасадами с утопленной филенкой, темными деревянными фасадами, душем в нише, разноцветной плиткой, плиткой мозаикой, коричневыми стенами, полом из керамогранита, врезной раковиной, столешницей из гранита, коричневой столешницей, нишей и сиденьем для душа
Источник вдохновения для домашнего уюта: главная ванная комната среднего размера в средиземноморском стиле с отдельно стоящей ванной, бежевым полом, фасадами с утопленной филенкой, темными деревянными фасадами, душем в нише, разноцветной плиткой, плиткой мозаикой, коричневыми стенами, полом из керамогранита, врезной раковиной, столешницей из гранита, коричневой столешницей, нишей и сиденьем для душа

Ryan Gamma Photography
Стильный дизайн: главная ванная комната в современном стиле с плоскими фасадами, светлыми деревянными фасадами, отдельно стоящей ванной, душевой комнатой, врезной раковиной, серым полом, открытым душем, коричневыми стенами, полом из мозаичной плитки и серой столешницей - последний тренд
Стильный дизайн: главная ванная комната в современном стиле с плоскими фасадами, светлыми деревянными фасадами, отдельно стоящей ванной, душевой комнатой, врезной раковиной, серым полом, открытым душем, коричневыми стенами, полом из мозаичной плитки и серой столешницей - последний тренд

Пример оригинального дизайна: большая главная ванная комната в классическом стиле с фасадами с декоративным кантом, бежевыми фасадами, ванной на ножках, угловым душем, унитазом-моноблоком, бежевой плиткой, керамогранитной плиткой, коричневыми стенами, полом из керамогранита, врезной раковиной, столешницей из гранита, бежевым полом, душем с распашными дверями, бежевой столешницей, сиденьем для душа, тумбой под две раковины, встроенной тумбой и сводчатым потолком
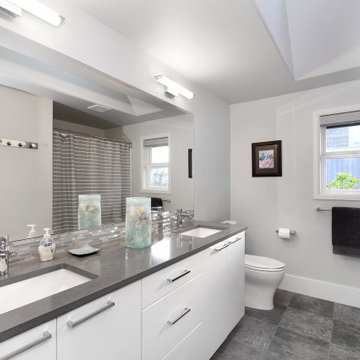
На фото: большая ванная комната в современном стиле с плоскими фасадами, белыми фасадами, раздельным унитазом, коричневыми стенами, полом из керамогранита, душевой кабиной, врезной раковиной, серым полом, серой столешницей, тумбой под две раковины и встроенной тумбой

На фото: большая главная ванная комната в стиле ретро с плоскими фасадами, темными деревянными фасадами, отдельно стоящей ванной, душевой комнатой, серой плиткой, белой плиткой, мраморной плиткой, коричневыми стенами, паркетным полом среднего тона, врезной раковиной, столешницей из кварцита, коричневым полом, открытым душем и белой столешницей с

Exuding simple sophistication, this bathroom features a free standing tub and walk in shower with all of the natural light a homeowner could ask fo. A large skylight directly above it and a double glass window facing directly into the private backyard.

Стильный дизайн: главная ванная комната среднего размера в современном стиле с плоскими фасадами, фасадами цвета дерева среднего тона, коричневыми стенами, паркетным полом среднего тона, врезной раковиной, мраморной столешницей и коричневым полом - последний тренд
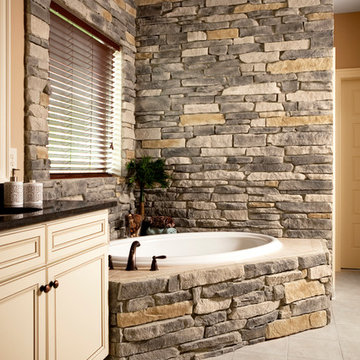
Some have said that our stone veneer is so realistic, you have to turn it over to see that it is manufactured. Our stone siding looks and feels like the real thing because we handcraft each mold to capture every detail and depth of natural stone.

Идея дизайна: большая главная ванная комната в современном стиле с плоскими фасадами, бежевыми фасадами, отдельно стоящей ванной, двойным душем, врезной раковиной, бежевым полом, душем с распашными дверями, белой плиткой, мраморной плиткой, коричневыми стенами и столешницей из искусственного кварца
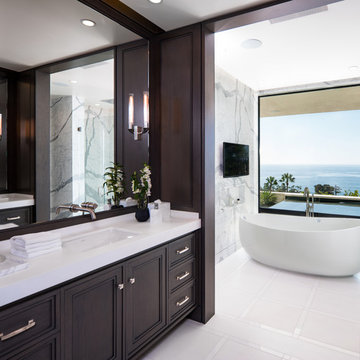
На фото: большая главная ванная комната в современном стиле с фасадами с утопленной филенкой, темными деревянными фасадами, отдельно стоящей ванной, белой плиткой, серой плиткой, врезной раковиной, мраморной плиткой, коричневыми стенами, столешницей из кварцита и белым полом с

Woodside, CA spa-sauna project is one of our favorites. From the very first moment we realized that meeting customers expectations would be very challenging due to limited timeline but worth of trying at the same time. It was one of the most intense projects which also was full of excitement as we were sure that final results would be exquisite and would make everyone happy.
This sauna was designed and built from the ground up by TBS Construction's team. Goal was creating luxury spa like sauna which would be a personal in-house getaway for relaxation. Result is exceptional. We managed to meet the timeline, deliver quality and make homeowner happy.
TBS Construction is proud being a creator of Atherton Luxury Spa-Sauna.
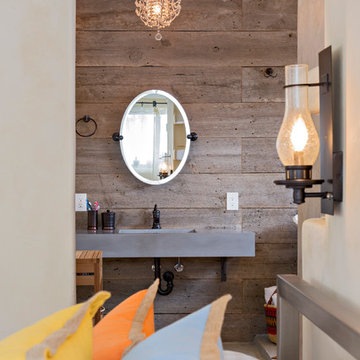
This Boulder, Colorado remodel by fuentesdesign demonstrates the possibility of renewal in American suburbs, and Passive House design principles. Once an inefficient single story 1,000 square-foot ranch house with a forced air furnace, has been transformed into a two-story, solar powered 2500 square-foot three bedroom home ready for the next generation.
The new design for the home is modern with a sustainable theme, incorporating a palette of natural materials including; reclaimed wood finishes, FSC-certified pine Zola windows and doors, and natural earth and lime plasters that soften the interior and crisp contemporary exterior with a flavor of the west. A Ninety-percent efficient energy recovery fresh air ventilation system provides constant filtered fresh air to every room. The existing interior brick was removed and replaced with insulation. The remaining heating and cooling loads are easily met with the highest degree of comfort via a mini-split heat pump, the peak heat load has been cut by a factor of 4, despite the house doubling in size. During the coldest part of the Colorado winter, a wood stove for ambiance and low carbon back up heat creates a special place in both the living and kitchen area, and upstairs loft.
This ultra energy efficient home relies on extremely high levels of insulation, air-tight detailing and construction, and the implementation of high performance, custom made European windows and doors by Zola Windows. Zola’s ThermoPlus Clad line, which boasts R-11 triple glazing and is thermally broken with a layer of patented German Purenit®, was selected for the project. These windows also provide a seamless indoor/outdoor connection, with 9′ wide folding doors from the dining area and a matching 9′ wide custom countertop folding window that opens the kitchen up to a grassy court where mature trees provide shade and extend the living space during the summer months.
With air-tight construction, this home meets the Passive House Retrofit (EnerPHit) air-tightness standard of

photo by Matt Pilsner www.mattpilsner.com
Стильный дизайн: главная ванная комната среднего размера в стиле рустика с врезной раковиной, фасадами с утопленной филенкой, искусственно-состаренными фасадами, столешницей из талькохлорита, угловым душем, унитазом-моноблоком, коричневой плиткой, галечной плиткой, коричневыми стенами и полом из керамогранита - последний тренд
Стильный дизайн: главная ванная комната среднего размера в стиле рустика с врезной раковиной, фасадами с утопленной филенкой, искусственно-состаренными фасадами, столешницей из талькохлорита, угловым душем, унитазом-моноблоком, коричневой плиткой, галечной плиткой, коричневыми стенами и полом из керамогранита - последний тренд
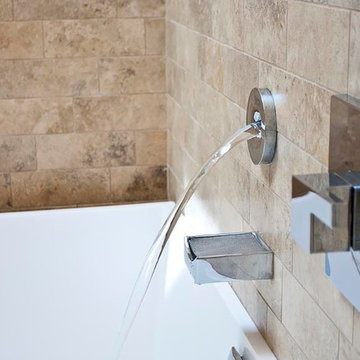
Идея дизайна: главная ванная комната среднего размера в современном стиле с врезной раковиной, фасадами с выступающей филенкой, фасадами цвета дерева среднего тона, столешницей из гранита, отдельно стоящей ванной, угловым душем, коричневой плиткой, каменной плиткой, коричневыми стенами и полом из травертина
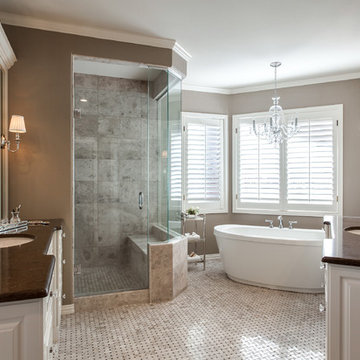
Stone Mosaic Tile floors, marble countertops and backsplash and white painted raised panel cabinets in this luxurious master bathroom with freestanding soaking tub in Greenwood Village Colorado.

This eclectic mountain home nestled in the Blue Ridge Mountains showcases an unexpected but harmonious blend of design influences. The European-inspired architecture, featuring native stone, heavy timbers and a cedar shake roof, complement the rustic setting. Inside, details like tongue and groove cypress ceilings, plaster walls and reclaimed heart pine floors create a warm and inviting backdrop punctuated with modern rustic fixtures and vibrant splashes of color.
Meechan Architectural Photography

Master bath remodel with porcelain wood tiles and Waterworks fixtures. Photography by Manolo Langis
Located steps away from the beach, the client engaged us to transform a blank industrial loft space to a warm inviting space that pays respect to its industrial heritage. We use anchored large open space with a sixteen foot conversation island that was constructed out of reclaimed logs and plumbing pipes. The island itself is divided up into areas for eating, drinking, and reading. Bringing this theme into the bedroom, the bed was constructed out of 12x12 reclaimed logs anchored by two bent steel plates for side tables.

Doug Burke Photography
На фото: большой хамам в стиле кантри с коричневыми стенами, плоскими фасадами, темными деревянными фасадами, душем в нише, серой плиткой, разноцветной плиткой, плиткой из сланца, полом из сланца, врезной раковиной и столешницей из гранита с
На фото: большой хамам в стиле кантри с коричневыми стенами, плоскими фасадами, темными деревянными фасадами, душем в нише, серой плиткой, разноцветной плиткой, плиткой из сланца, полом из сланца, врезной раковиной и столешницей из гранита с
Ванная комната с коричневыми стенами и врезной раковиной – фото дизайна интерьера
1