Ванная комната с коричневым полом – фото дизайна интерьера
Сортировать:
Бюджет
Сортировать:Популярное за сегодня
1 - 20 из 24 фото
1 из 4
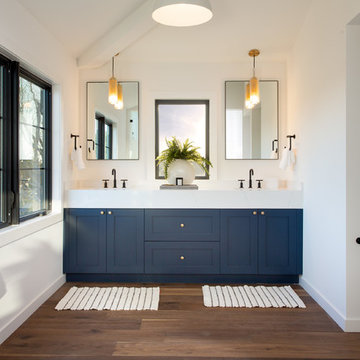
Пример оригинального дизайна: ванная комната в стиле неоклассика (современная классика) с фасадами в стиле шейкер, синими фасадами, белыми стенами, темным паркетным полом, коричневым полом, белой столешницей и окном

На фото: большая главная ванная комната в классическом стиле с белыми фасадами, полновстраиваемой ванной, двойным душем, белыми стенами, темным паркетным полом, коричневым полом, душем с распашными дверями, фасадами в стиле шейкер, разноцветной плиткой и окном
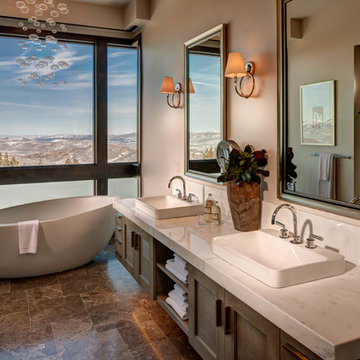
Architecture by: Think Architecture
Interior Design by: Denton House
Construction by: Magleby Construction Photos by: Alan Blakley
Пример оригинального дизайна: большая главная ванная комната в современном стиле с настольной раковиной, фасадами с утопленной филенкой, отдельно стоящей ванной, коричневой плиткой, белыми фасадами, полом из керамической плитки, столешницей из кварцита, коричневым полом, душем с распашными дверями, белой столешницей и окном
Пример оригинального дизайна: большая главная ванная комната в современном стиле с настольной раковиной, фасадами с утопленной филенкой, отдельно стоящей ванной, коричневой плиткой, белыми фасадами, полом из керамической плитки, столешницей из кварцита, коричневым полом, душем с распашными дверями, белой столешницей и окном
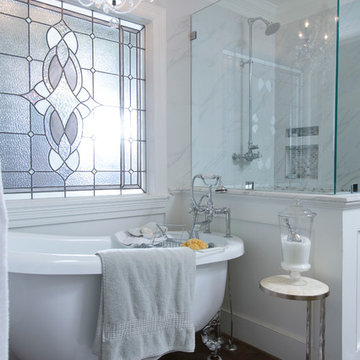
Felix Sanchez (www.felixsanchez.com)
Идея дизайна: огромная главная ванная комната в викторианском стиле с ванной на ножках, угловым душем, белой плиткой, темным паркетным полом, окном, коричневым полом и душем с распашными дверями
Идея дизайна: огромная главная ванная комната в викторианском стиле с ванной на ножках, угловым душем, белой плиткой, темным паркетным полом, окном, коричневым полом и душем с распашными дверями
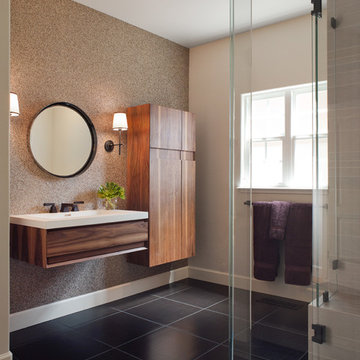
Photo Credit: David Duncan Livingston
Идея дизайна: ванная комната среднего размера в современном стиле с подвесной раковиной, плоскими фасадами, темными деревянными фасадами, угловым душем, серой плиткой, душем с распашными дверями, бежевыми стенами, полом из керамической плитки, коричневым полом и окном
Идея дизайна: ванная комната среднего размера в современном стиле с подвесной раковиной, плоскими фасадами, темными деревянными фасадами, угловым душем, серой плиткой, душем с распашными дверями, бежевыми стенами, полом из керамической плитки, коричневым полом и окном
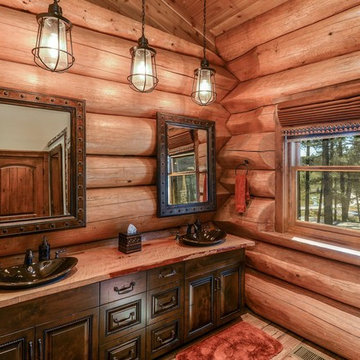
Master Ensuite with dual sinks
На фото: главная ванная комната среднего размера, в деревянном доме в стиле рустика с темными деревянными фасадами, коричневыми стенами, паркетным полом среднего тона, настольной раковиной, столешницей из дерева, коричневым полом, коричневой столешницей и фасадами с выступающей филенкой
На фото: главная ванная комната среднего размера, в деревянном доме в стиле рустика с темными деревянными фасадами, коричневыми стенами, паркетным полом среднего тона, настольной раковиной, столешницей из дерева, коричневым полом, коричневой столешницей и фасадами с выступающей филенкой
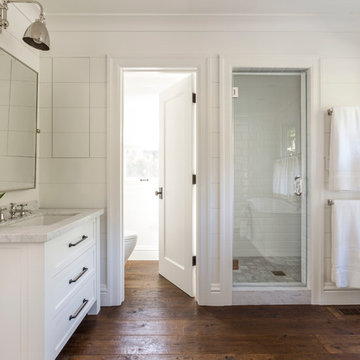
David Duncan Livingston
На фото: большая главная ванная комната в стиле кантри с врезной раковиной, белыми фасадами, душем в нише, белой плиткой, белыми стенами, темным паркетным полом, фасадами в стиле шейкер, отдельно стоящей ванной, плиткой кабанчик, коричневым полом и окном с
На фото: большая главная ванная комната в стиле кантри с врезной раковиной, белыми фасадами, душем в нише, белой плиткой, белыми стенами, темным паркетным полом, фасадами в стиле шейкер, отдельно стоящей ванной, плиткой кабанчик, коричневым полом и окном с

Richard Mandelkorn
На фото: главная ванная комната в стиле кантри с фасадами с утопленной филенкой, фасадами цвета дерева среднего тона, отдельно стоящей ванной, бежевыми стенами, паркетным полом среднего тона, коричневым полом и окном
На фото: главная ванная комната в стиле кантри с фасадами с утопленной филенкой, фасадами цвета дерева среднего тона, отдельно стоящей ванной, бежевыми стенами, паркетным полом среднего тона, коричневым полом и окном
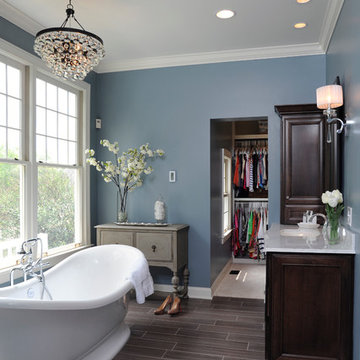
This remodel consisted of a whole house transformation. We took this 3 bedroom dated home and turned it into a 5 bedroom award winning showpiece, all without an addition. By reworking the awkward floor plan and lowering the living room floor to be level with the rest of the house we were able to create additional space within the existing footprint of the home. What was once the small lack-luster master suite, is now 2 kids bedrooms that share a jack and jill bath. The master suite was relocated to the first floor, and the kitchen that was located right at the front door, is now located in the back of the home with great access to the patio overlooking the golf course.
View more about this project and our company at our website: www.davefox.com
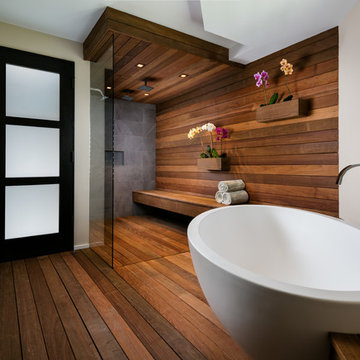
© Sargent Photography
Design by Hellman-Chang
Свежая идея для дизайна: большая главная ванная комната в современном стиле с отдельно стоящей ванной, двойным душем, темным паркетным полом, открытым душем, бежевыми стенами, настольной раковиной, столешницей из дерева, коричневым полом и окном - отличное фото интерьера
Свежая идея для дизайна: большая главная ванная комната в современном стиле с отдельно стоящей ванной, двойным душем, темным паркетным полом, открытым душем, бежевыми стенами, настольной раковиной, столешницей из дерева, коричневым полом и окном - отличное фото интерьера
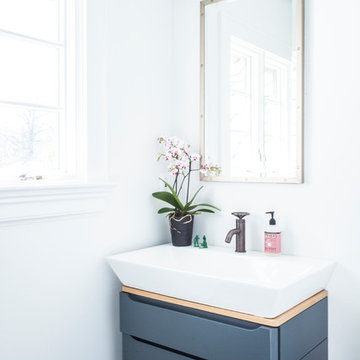
Свежая идея для дизайна: маленькая ванная комната в стиле неоклассика (современная классика) с серыми фасадами, серыми стенами, темным паркетным полом, настольной раковиной, коричневым полом, окном и плоскими фасадами для на участке и в саду - отличное фото интерьера

Simon Hurst Photography
Стильный дизайн: главная ванная комната в деревянном доме в стиле рустика с зелеными фасадами, коричневыми стенами, темным паркетным полом, врезной раковиной, коричневым полом, серой столешницей и фасадами с утопленной филенкой - последний тренд
Стильный дизайн: главная ванная комната в деревянном доме в стиле рустика с зелеными фасадами, коричневыми стенами, темным паркетным полом, врезной раковиной, коричневым полом, серой столешницей и фасадами с утопленной филенкой - последний тренд

Photography by Eduard Hueber / archphoto
North and south exposures in this 3000 square foot loft in Tribeca allowed us to line the south facing wall with two guest bedrooms and a 900 sf master suite. The trapezoid shaped plan creates an exaggerated perspective as one looks through the main living space space to the kitchen. The ceilings and columns are stripped to bring the industrial space back to its most elemental state. The blackened steel canopy and blackened steel doors were designed to complement the raw wood and wrought iron columns of the stripped space. Salvaged materials such as reclaimed barn wood for the counters and reclaimed marble slabs in the master bathroom were used to enhance the industrial feel of the space.
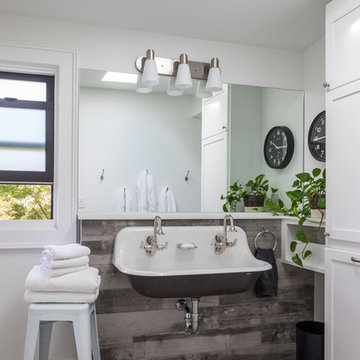
Interior Design by ecd Design LLC
This newly remodeled home was transformed top to bottom. It is, as all good art should be “A little something of the past and a little something of the future.” We kept the old world charm of the Tudor style, (a popular American theme harkening back to Great Britain in the 1500’s) and combined it with the modern amenities and design that many of us have come to love and appreciate. In the process, we created something truly unique and inspiring.
RW Anderson Homes is the premier home builder and remodeler in the Seattle and Bellevue area. Distinguished by their excellent team, and attention to detail, RW Anderson delivers a custom tailored experience for every customer. Their service to clients has earned them a great reputation in the industry for taking care of their customers.
Working with RW Anderson Homes is very easy. Their office and design team work tirelessly to maximize your goals and dreams in order to create finished spaces that aren’t only beautiful, but highly functional for every customer. In an industry known for false promises and the unexpected, the team at RW Anderson is professional and works to present a clear and concise strategy for every project. They take pride in their references and the amount of direct referrals they receive from past clients.
RW Anderson Homes would love the opportunity to talk with you about your home or remodel project today. Estimates and consultations are always free. Call us now at 206-383-8084 or email Ryan@rwandersonhomes.com.
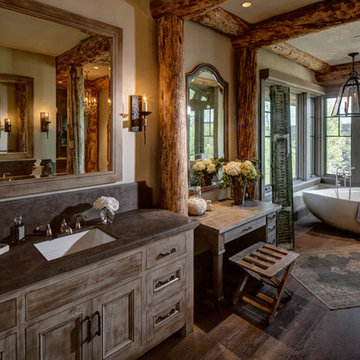
Идея дизайна: большая главная ванная комната в стиле рустика с фасадами цвета дерева среднего тона, отдельно стоящей ванной, бежевыми стенами, врезной раковиной, темным паркетным полом, фасадами с утопленной филенкой, коричневым полом и окном
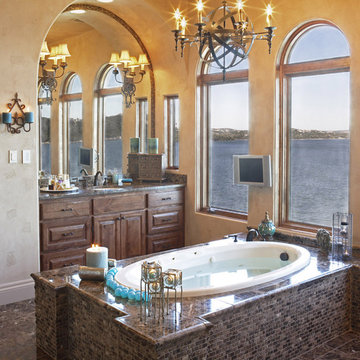
Dark Imeradora Marble
На фото: большая главная ванная комната в средиземноморском стиле с фасадами с выступающей филенкой, темными деревянными фасадами, накладной ванной, коричневой плиткой, коричневыми стенами, мраморным полом, врезной раковиной, коричневым полом, коричневой столешницей и окном с
На фото: большая главная ванная комната в средиземноморском стиле с фасадами с выступающей филенкой, темными деревянными фасадами, накладной ванной, коричневой плиткой, коричневыми стенами, мраморным полом, врезной раковиной, коричневым полом, коричневой столешницей и окном с
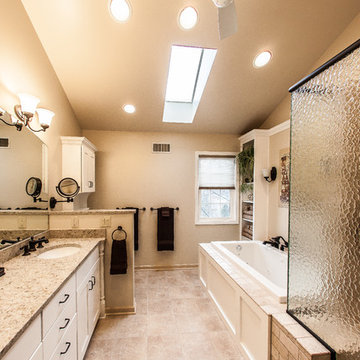
Created this bathroom for a client that wanted both modern and traditional elements. Bringing in Old World features while maintaining a fresh and modern look. Cabinets are white squared, a simple design.
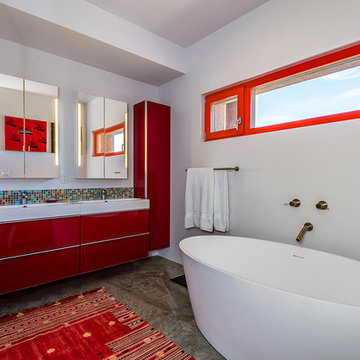
Стильный дизайн: большая главная ванная комната в современном стиле с отдельно стоящей ванной, плиткой мозаикой, плоскими фасадами, красными фасадами, белыми стенами, бетонным полом, монолитной раковиной, разноцветной плиткой, столешницей из искусственного кварца, коричневым полом, белой столешницей и окном - последний тренд
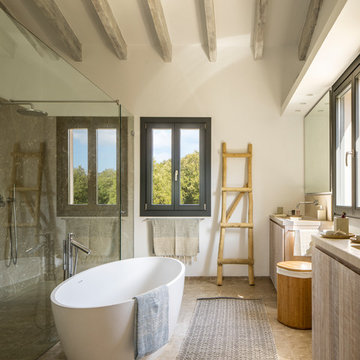
Источник вдохновения для домашнего уюта: главная ванная комната в средиземноморском стиле с плоскими фасадами, светлыми деревянными фасадами, отдельно стоящей ванной, душем без бортиков, серой плиткой, белыми стенами, коричневым полом, душем с распашными дверями, бежевой столешницей и окном
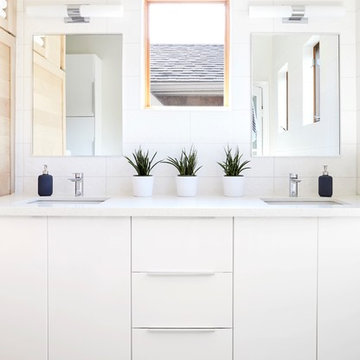
The original bathroom in this Toronto home consisted of both a small shower and a large corner bath. And although the number of windows with southern and western exposure added considerable light to the space, it contributed to limitations with placement of the double vanity. Dave and Jenni decided to add a larger double vanity with an adjacent infrared built in sauna, along with a stand up shower. The style of the bathroom was to be kept clean and simple and tile on the majority of wall surfaces achieved this requirement. The most notable feature of the bathroom is the built-in shelving above the sauna, which was created to avoid a large obtrusive flat surface above it, and instead add space for ornamentation and towels.
Aristea Rizakos
Ванная комната с коричневым полом – фото дизайна интерьера
1