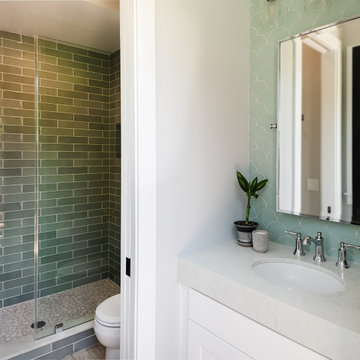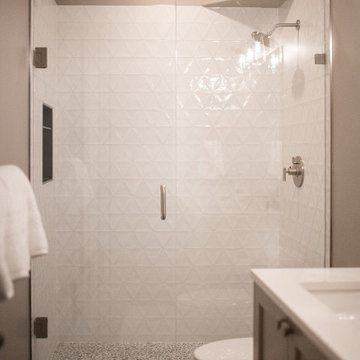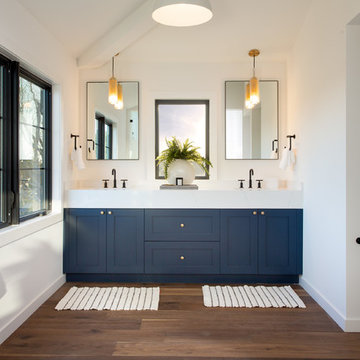Ванная комната с фасадами в стиле шейкер и коричневым полом – фото дизайна интерьера
Сортировать:
Бюджет
Сортировать:Популярное за сегодня
1 - 20 из 9 442 фото
1 из 3

Our clients had been in their home since the early 1980’s and decided it was time for some updates. We took on the kitchen, two bathrooms and a powder room.
This petite master bathroom primarily had storage and space planning challenges. Since the wife uses a larger bath down the hall, this bath is primarily the husband’s domain and was designed with his needs in mind. We started out by converting an existing alcove tub to a new shower since the tub was never used. The custom shower base and decorative tile are now visible through the glass shower door and help to visually elongate the small room. A Kohler tailored vanity provides as much storage as possible in a small space, along with a small wall niche and large medicine cabinet to supplement. “Wood” plank tile, specialty wall covering and the darker vanity and glass accents give the room a more masculine feel as was desired. Floor heating and 1 piece ceramic vanity top add a bit of luxury to this updated modern feeling space.
Designed by: Susan Klimala, CKD, CBD
Photography by: Michael Alan Kaskel
For more information on kitchen and bath design ideas go to: www.kitchenstudio-ge.com

This double sink vanity features a bold and two-tone design with a dark countertop and bright white custom-cabinetry.
Стильный дизайн: ванная комната в стиле кантри с фасадами в стиле шейкер, белыми фасадами, белыми стенами, полом из плитки под дерево, врезной раковиной, коричневым полом, черной столешницей, тумбой под две раковины и встроенной тумбой - последний тренд
Стильный дизайн: ванная комната в стиле кантри с фасадами в стиле шейкер, белыми фасадами, белыми стенами, полом из плитки под дерево, врезной раковиной, коричневым полом, черной столешницей, тумбой под две раковины и встроенной тумбой - последний тренд

Стильный дизайн: главный совмещенный санузел среднего размера в стиле неоклассика (современная классика) с фасадами в стиле шейкер, серыми фасадами, отдельно стоящей ванной, открытым душем, раздельным унитазом, белой плиткой, керамической плиткой, серыми стенами, полом из керамической плитки, врезной раковиной, столешницей из искусственного кварца, коричневым полом, открытым душем, белой столешницей, тумбой под две раковины, напольной тумбой и стенами из вагонки - последний тренд

In this complete floor to ceiling removal, we created a zero-threshold walk-in shower, moved the shower and tub drain and removed the center cabinetry to create a MASSIVE walk-in shower with a drop in tub. As you walk in to the shower, controls are conveniently placed on the inside of the pony wall next to the custom soap niche. Fixtures include a standard shower head, rain head, two shower wands, tub filler with hand held wand, all in a brushed nickel finish. The custom countertop upper cabinet divides the vanity into His and Hers style vanity with low profile vessel sinks. There is a knee space with a dropped down countertop creating a perfect makeup vanity. Countertops are the gorgeous Everest Quartz. The Shower floor is a matte grey penny round, the shower wall tile is a 12x24 Cemento Bianco Cassero. The glass mosaic is called “White Ice Cube” and is used as a deco column in the shower and surrounds the drop-in tub. Finally, the flooring is a 9x36 Coastwood Malibu wood plank tile.

На фото: ванная комната среднего размера в стиле кантри с искусственно-состаренными фасадами, белыми стенами, паркетным полом среднего тона, душевой кабиной, монолитной раковиной, коричневым полом, столешницей из меди и фасадами в стиле шейкер с

Идея дизайна: ванная комната в деревянном доме в стиле рустика с темными деревянными фасадами, столешницей из дерева, накладной раковиной, фасадами в стиле шейкер, душем в нише, коричневой плиткой, бежевыми стенами, коричневым полом, плиткой из сланца и коричневой столешницей

This project included a reconfiguration of the second story, including a new bathroom and walk-in closet for the primary suite. We brought in ample light with multiple skylights, added coziness with a fireplace, and used rich materials for a result that feels luxurious and reflects the personality of the stylish homeowners.

Пример оригинального дизайна: огромная главная ванная комната в стиле неоклассика (современная классика) с фасадами в стиле шейкер, коричневыми фасадами, столешницей из кварцита, белой столешницей, тумбой под две раковины, встроенной тумбой, ванной на ножках, душем без бортиков, бежевой плиткой, керамической плиткой, белыми стенами, полом из плитки под дерево, накладной раковиной, коричневым полом, душем с распашными дверями, сиденьем для душа, балками на потолке и стенами из вагонки

Идея дизайна: ванная комната среднего размера, в деревянном доме в стиле кантри с фасадами в стиле шейкер, темными деревянными фасадами, отдельно стоящей ванной, душем над ванной, раздельным унитазом, белыми стенами, полом из ламината, монолитной раковиной, столешницей из гранита, коричневым полом, шторкой для ванной, разноцветной столешницей, тумбой под одну раковину, напольной тумбой, потолком из вагонки и стенами из вагонки

Стильный дизайн: маленькая ванная комната в морском стиле с фасадами в стиле шейкер, белыми фасадами, душем в нише, белой плиткой, керамической плиткой, бежевыми стенами, полом из керамогранита, врезной раковиной, столешницей из искусственного кварца, коричневым полом, душем с распашными дверями, белой столешницей, тумбой под одну раковину и встроенной тумбой для на участке и в саду - последний тренд

The current home for this family was not large enough for their needs. We extended the master bedroom to create an additional walk-in closet and added a master bathroom to allow the parents to have their own retreat. We mixed the couple’s styles by introducing hints of mid-century modern and transitional elements throughout the home.
A neutral palette and clean lines are found throughout the home with splashes of color. We also focused on the functionality of the home by removing some of the walls that did not allow the home to flow, keeping it open for conversation in the main living areas. Contact us today,
(562) 444-8745.

This guest bath has a light and airy feel with an organic element and pop of color. The custom vanity is in a midtown jade aqua-green PPG paint Holy Glen. It provides ample storage while giving contrast to the white and brass elements. A playful use of mixed metal finishes gives the bathroom an up-dated look. The 3 light sconce is gold and black with glass globes that tie the gold cross handle plumbing fixtures and matte black hardware and bathroom accessories together. The quartz countertop has gold veining that adds additional warmth to the space. The acacia wood framed mirror with a natural interior edge gives the bathroom an organic warm feel that carries into the curb-less shower through the use of warn toned river rock. White subway tile in an offset pattern is used on all three walls in the shower and carried over to the vanity backsplash. The shower has a tall niche with quartz shelves providing lots of space for storing shower necessities. The river rock from the shower floor is carried to the back of the niche to add visual interest to the white subway shower wall as well as a black Schluter edge detail. The shower has a frameless glass rolling shower door with matte black hardware to give the this smaller bathroom an open feel and allow the natural light in. There is a gold handheld shower fixture with a cross handle detail that looks amazing against the white subway tile wall. The white Sherwin Williams Snowbound walls are the perfect backdrop to showcase the design elements of the bathroom.
Photography by LifeCreated.

Пример оригинального дизайна: большая главная ванная комната в стиле модернизм с фасадами в стиле шейкер, белыми фасадами, угловой ванной, угловым душем, унитазом-моноблоком, белой плиткой, керамогранитной плиткой, белыми стенами, полом из плитки под дерево, врезной раковиной, столешницей из искусственного кварца, коричневым полом, душем с распашными дверями, белой столешницей, тумбой под две раковины и напольной тумбой

На фото: ванная комната в стиле неоклассика (современная классика) с фасадами в стиле шейкер, синими фасадами, отдельно стоящей ванной, белыми стенами, паркетным полом среднего тона, настольной раковиной, коричневым полом и разноцветной столешницей

Идея дизайна: маленькая ванная комната в современном стиле с фасадами в стиле шейкер, коричневыми фасадами, душем в нише, унитазом-моноблоком, белой плиткой, керамической плиткой, бежевыми стенами, полом из керамической плитки, душевой кабиной, врезной раковиной, столешницей из искусственного кварца, коричневым полом, душем с распашными дверями, белой столешницей, нишей, тумбой под одну раковину и встроенной тумбой для на участке и в саду

Ann Arbor homeowner was looking to remodel a bathroom for mother-in-law moving in. Merillat Masterpiece in Quarter Sawn Oak, Peppercorn finish. The countertops are Athena Granite, fixtures are in polished chrome, and the tile is all from Virginia Tile.
The floor tile which looks like wood is Tabula Cenere 6x36 Rectified. It ties in beautifully with the soft brown tones in the shower of Stone Project Gold Falda Vein 12x24. The real show stopper here and focal point is the beautiful pepple accent running vertical to match with the floor - Random Cobbles Sterling MegaMix. The drop down bench on left makes it easy for Mom to maneuver in and out of the shower. Access - grab bars along the outside and inside shower walls provide needed assistance and serve also as towel racks.

Having the same color in the shower niche, pebble floor tiles, and counter backsplash ties this whole look together.
Пример оригинального дизайна: ванная комната среднего размера в восточном стиле с фасадами в стиле шейкер, серыми фасадами, угловым душем, коричневой плиткой, керамогранитной плиткой, полом из керамогранита, врезной раковиной, столешницей из бетона, коричневым полом, душем с распашными дверями и белой столешницей
Пример оригинального дизайна: ванная комната среднего размера в восточном стиле с фасадами в стиле шейкер, серыми фасадами, угловым душем, коричневой плиткой, керамогранитной плиткой, полом из керамогранита, врезной раковиной, столешницей из бетона, коричневым полом, душем с распашными дверями и белой столешницей

Пример оригинального дизайна: ванная комната в стиле неоклассика (современная классика) с фасадами в стиле шейкер, синими фасадами, белыми стенами, темным паркетным полом, коричневым полом, белой столешницей и окном

For this rustic interior design project our Principal Designer, Lori Brock, created a calming retreat for her clients by choosing structured and comfortable furnishings the home. Featured are custom dining and coffee tables, back patio furnishings, paint, accessories, and more. This rustic and traditional feel brings comfort to the homes space.
Photos by Blackstone Edge.
(This interior design project was designed by Lori before she worked for Affinity Home & Design and Affinity was not the General Contractor)

Свежая идея для дизайна: ванная комната в классическом стиле с фасадами в стиле шейкер, синими фасадами, душем в нише, белой плиткой, плиткой кабанчик, белыми стенами, врезной раковиной, коричневым полом, душем с распашными дверями и белой столешницей - отличное фото интерьера
Ванная комната с фасадами в стиле шейкер и коричневым полом – фото дизайна интерьера
1