Ванная комната с консольной раковиной и синим полом – фото дизайна интерьера
Сортировать:
Бюджет
Сортировать:Популярное за сегодня
1 - 20 из 191 фото
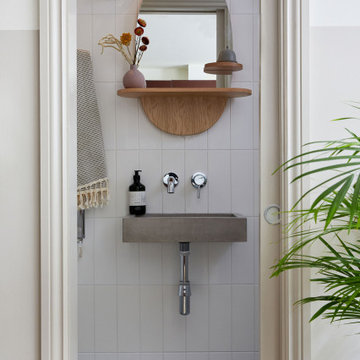
Стильный дизайн: ванная комната в современном стиле с белой плиткой, плиткой кабанчик, белыми стенами, консольной раковиной, синим полом и тумбой под одну раковину - последний тренд

This new build architectural gem required a sensitive approach to balance the strong modernist language with the personal, emotive feel desired by the clients.
Taking inspiration from the California MCM aesthetic, we added bold colour blocking, interesting textiles and patterns, and eclectic lighting to soften the glazing, crisp detailing and linear forms. With a focus on juxtaposition and contrast, we played with the ‘mix’; utilising a blend of new & vintage pieces, differing shapes & textures, and touches of whimsy for a lived in feel.

La salle d'eau fut un petit challenge ! Très petite, nous avons pu installer le minimum avec des astuces: un wc suspendu de faible profondeur, permettant l'installation d'un placard de rangement sur-mesure au-dessus. Une douche en quart de cercle gain de place. Mais surtout un évier spécial passant au-dessus d'un lave-linge faible profondeur !

A classical pretty blue, grey and white bathroom designed for two young children.
Пример оригинального дизайна: ванная комната среднего размера в викторианском стиле с ванной на ножках, душем без бортиков, серой плиткой, плиткой кабанчик, серыми стенами, полом из цементной плитки, синим полом, душем с распашными дверями, белой столешницей, синими фасадами, консольной раковиной и плоскими фасадами
Пример оригинального дизайна: ванная комната среднего размера в викторианском стиле с ванной на ножках, душем без бортиков, серой плиткой, плиткой кабанчик, серыми стенами, полом из цементной плитки, синим полом, душем с распашными дверями, белой столешницей, синими фасадами, консольной раковиной и плоскими фасадами
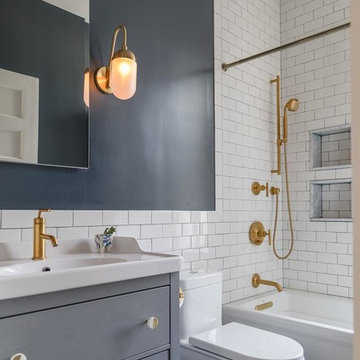
Пример оригинального дизайна: ванная комната в стиле неоклассика (современная классика) с плоскими фасадами, серыми фасадами, угловой ванной, душем над ванной, белой плиткой, плиткой кабанчик, синими стенами, консольной раковиной, синим полом и шторкой для ванной

На фото: большая главная ванная комната в стиле кантри с фасадами островного типа, белыми фасадами, отдельно стоящей ванной, угловым душем, раздельным унитазом, синей плиткой, керамической плиткой, белыми стенами, полом из керамической плитки, консольной раковиной, столешницей из искусственного камня, синим полом, открытым душем, белой столешницей, тумбой под одну раковину, напольной тумбой и стенами из вагонки

Photo Caroline Morin
Источник вдохновения для домашнего уюта: детская ванная комната среднего размера в современном стиле с темными деревянными фасадами, открытым душем, белой плиткой, белыми стенами, полом из керамической плитки, консольной раковиной, синим полом, открытым душем и белой столешницей
Источник вдохновения для домашнего уюта: детская ванная комната среднего размера в современном стиле с темными деревянными фасадами, открытым душем, белой плиткой, белыми стенами, полом из керамической плитки, консольной раковиной, синим полом, открытым душем и белой столешницей

Optimisation d'une salle de bain de 4m2
Источник вдохновения для домашнего уюта: маленькая главная ванная комната в современном стиле с фасадами с декоративным кантом, светлыми деревянными фасадами, открытым душем, унитазом-моноблоком, белой плиткой, плиткой кабанчик, синими стенами, полом из цементной плитки, консольной раковиной, столешницей из дерева, синим полом, душем с раздвижными дверями, бежевой столешницей, нишей, тумбой под одну раковину и подвесной тумбой для на участке и в саду
Источник вдохновения для домашнего уюта: маленькая главная ванная комната в современном стиле с фасадами с декоративным кантом, светлыми деревянными фасадами, открытым душем, унитазом-моноблоком, белой плиткой, плиткой кабанчик, синими стенами, полом из цементной плитки, консольной раковиной, столешницей из дерева, синим полом, душем с раздвижными дверями, бежевой столешницей, нишей, тумбой под одну раковину и подвесной тумбой для на участке и в саду
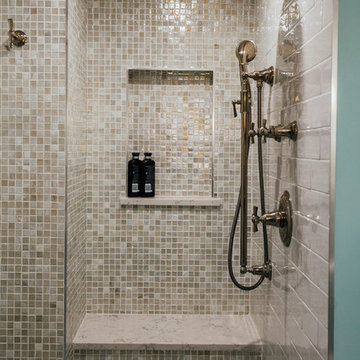
This project was such an incredible design opportunity, and instilled inspiration and excitement at every turn! Our amazing clients came to us with the challenge of converting their beloved family home into a welcoming haven for all members of the family. At the time that we met our clients, they were struggling with the difficult personal decision of the fate of the home. Their father/father-in-law had passed away and their mother/mother-in-law had recently been admitted into a nursing facility and was fighting Alzheimer’s. Resistant to loss of the home now that both parents were out of it, our clients purchased the home to keep in in the family. Despite their permanent home currently being in New Jersey, these clients dedicated themselves to keeping and revitalizing the house. We were moved by the story and became immediately passionate about bringing this dream to life.
The home was built by the parents of our clients and was only ever owned by them, making this a truly special space to the family. Our goal was to revitalize the home and to bring new energy into every room without losing the special characteristics that were original to the home when it was built. In this way, we were able to develop a house that maintains its own unique personality while offering a space of welcoming neutrality for all members of the family to enjoy over time.
The renovation touched every part of the home: the exterior, foyer, kitchen, living room, sun room, garage, six bedrooms, three bathrooms, the laundry room, and everything in between. The focus was to develop a style that carried consistently from space to space, but allowed for unique expression in the small details in every room.
Starting at the entry, we renovated the front door and entry point to offer more presence and to bring more of the mid-century vibe to the home’s exterior. We integrated a new modern front door, cedar shingle accents, new exterior paint, and gorgeous contemporary house numbers that really allow the home to stand out. Just inside the entry, we renovated the foyer to create a playful entry point worthy of attention. Cement look tile adorns the foyer floor, and we’ve added new lighting and upgraded the entry coat storage.
Upon entering the home, one will immediately be captivated by the stunning kitchen just off the entry. We transformed this space in just about every way. While the footprint of the home ultimately remained almost identical, the aesthetics were completely turned on their head. We re-worked the kitchen to maximize storage and to create an informal dining area that is great for casual hosting or morning coffee.
We removed the entry to the garage that was once in the informal dining, and created a peninsula in its place that offers a unique division between the kitchen/informal dining and the formal dining and living areas. The simple light warm light gray cabinetry offers a bit of traditional elegance, along with the marble backsplash and quartz countertops. We extended the original wood flooring into the kitchen and stained all floors to match for a warmth that truly resonates through all spaces. We upgraded appliances, added lighting everywhere, and finished the space with some gorgeous mid century furniture pieces.
In the formal dining and living room, we really focused on maintaining the original marble fireplace as a focal point. We cleaned the marble, repaired the mortar, and refinished the original fireplace screen to give a new sleek look in black. We then integrated a new gas insert for modern heating and painted the upper portion in a rich navy blue; an accent that is carried through the home consistently as a nod to our client’s love of the color.
The former entry into the old covered porch is now an elegant glass door leading to a stunning finished sunroom. This room was completely upgraded as well. We wrapped the entire space in cozy white shiplap to keep a casual feel with brightness. We tiled the floor with large format concrete look tile, and painted the old brick fireplace a bright white. We installed a new gas burning unit, and integrated transitional style lighting to bring warmth and elegance into the space. The new black-frame windows are adorned with decorative shades that feature hand-sketched bird prints, and we’ve created a dedicated garden-ware “nook” for our client who loves to work in the yard. The far end of this space is completed with two oversized chaise loungers and overhead lights…the most perfect little reading nook!
Just off the dining room, we created an entirely new space to the home: a mudroom. The clients lacked this space and desperately needed a landing spot upon entering the home from the garage. We uniquely planned existing space in the garage to utilize for this purpose, and were able to create a small but functional entry point without losing the ability to park cars in the garage. This new space features cement-look tile, gorgeous deep brown cabinetry, and plenty of storage for all the small items one might need to store while moving in and out of the home.
The remainder of the upstairs level includes massive renovations to the guest hall bathroom and guest bedroom, upstairs master bed/bath suite, and a third bedroom that we converted into a home office for the client.
Some of the largest transformations were made in the basement, where unfinished space and lack of light were converted into gloriously lit, cozy, finished spaces. Our first task was to convert the massive basement living room into the new master bedroom for our clients. We removed existing built-ins, created an entirely new walk-in closet, painted the old brick fireplace, installed a new gas unit, added carpet, introduced new lighting, replaced windows, and upgraded every part of the aesthetic appearance. One of the most incredible features of this space is the custom double sliding barn door made by a Denver artisan. This space is truly a retreat for our clients!
We also completely transformed the laundry room, back storage room, basement master bathroom, and two bedrooms.
This home’s massive scope and ever-evolving challenges were thrilling and exciting to work with, and the result is absolutely amazing. At the end of the day, this home offers a look and feel that the clients love. Above all, though, the clients feel the spirit of their family home and have a welcoming environment for all members of the family to enjoy for years to come.
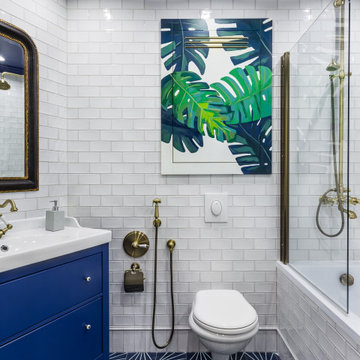
Пример оригинального дизайна: ванная комната в стиле неоклассика (современная классика) с синими фасадами, инсталляцией, белой плиткой, плиткой кабанчик, полом из цементной плитки, консольной раковиной, синим полом, открытым душем и плоскими фасадами

Design: AAmp Studio
Photography: Dale Wilcox
Стильный дизайн: ванная комната в современном стиле с плоскими фасадами, белыми фасадами, накладной ванной, унитазом-моноблоком, синей плиткой, цементной плиткой, белыми стенами, полом из цементной плитки, синим полом, душем над ванной и консольной раковиной - последний тренд
Стильный дизайн: ванная комната в современном стиле с плоскими фасадами, белыми фасадами, накладной ванной, унитазом-моноблоком, синей плиткой, цементной плиткой, белыми стенами, полом из цементной плитки, синим полом, душем над ванной и консольной раковиной - последний тренд
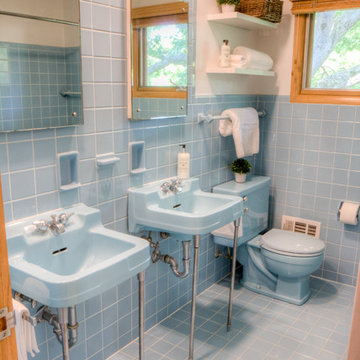
Стильный дизайн: маленькая ванная комната в классическом стиле с синей плиткой, керамической плиткой, белыми стенами, полом из керамической плитки, душевой кабиной, консольной раковиной и синим полом для на участке и в саду - последний тренд
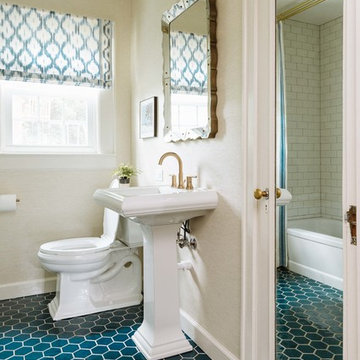
На фото: главная ванная комната в классическом стиле с раздельным унитазом, бежевыми стенами, консольной раковиной и синим полом с
![[Paul] - Rénovation d'une salle de bain dans une maison des années 70](https://st.hzcdn.com/fimgs/1ae19d930502b396_9719-w360-h360-b0-p0--.jpg)
Grand plan vasque et faible profondeur pour faciliter la circulation dans une salle de bain étroite
Свежая идея для дизайна: маленькая главная ванная комната в белых тонах с отделкой деревом в современном стиле с фасадами с декоративным кантом, темными деревянными фасадами, ванной в нише, унитазом-моноблоком, синей плиткой, керамической плиткой, белыми стенами, мраморным полом, консольной раковиной, столешницей из искусственного камня, синим полом, белой столешницей, окном, тумбой под одну раковину и подвесной тумбой для на участке и в саду - отличное фото интерьера
Свежая идея для дизайна: маленькая главная ванная комната в белых тонах с отделкой деревом в современном стиле с фасадами с декоративным кантом, темными деревянными фасадами, ванной в нише, унитазом-моноблоком, синей плиткой, керамической плиткой, белыми стенами, мраморным полом, консольной раковиной, столешницей из искусственного камня, синим полом, белой столешницей, окном, тумбой под одну раковину и подвесной тумбой для на участке и в саду - отличное фото интерьера
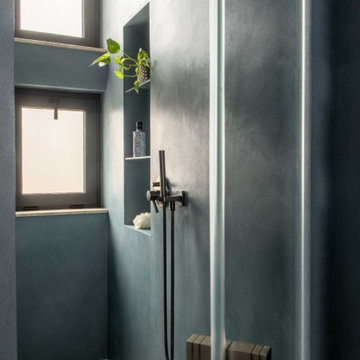
Свежая идея для дизайна: ванная комната среднего размера в стиле фьюжн с плоскими фасадами, синими фасадами, душем без бортиков, инсталляцией, синей плиткой, синими стенами, полом из керамогранита, душевой кабиной, консольной раковиной, столешницей из искусственного камня, синим полом, душем с распашными дверями, белой столешницей, нишей, тумбой под одну раковину, подвесной тумбой и многоуровневым потолком - отличное фото интерьера
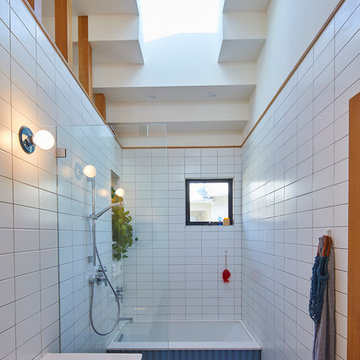
Источник вдохновения для домашнего уюта: ванная комната в современном стиле с плоскими фасадами, фасадами цвета дерева среднего тона, полновстраиваемой ванной, душем без бортиков, белой плиткой, плиткой кабанчик, белыми стенами, консольной раковиной, синим полом и открытым душем
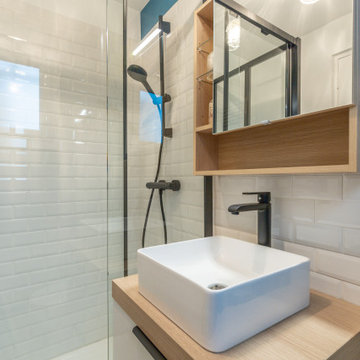
Optimisation d'une salle de bain de 4m2
На фото: маленькая главная ванная комната в скандинавском стиле с фасадами с декоративным кантом, светлыми деревянными фасадами, открытым душем, унитазом-моноблоком, белой плиткой, плиткой кабанчик, синими стенами, полом из цементной плитки, консольной раковиной, столешницей из дерева, синим полом, душем с раздвижными дверями, бежевой столешницей, нишей, тумбой под одну раковину и подвесной тумбой для на участке и в саду с
На фото: маленькая главная ванная комната в скандинавском стиле с фасадами с декоративным кантом, светлыми деревянными фасадами, открытым душем, унитазом-моноблоком, белой плиткой, плиткой кабанчик, синими стенами, полом из цементной плитки, консольной раковиной, столешницей из дерева, синим полом, душем с раздвижными дверями, бежевой столешницей, нишей, тумбой под одну раковину и подвесной тумбой для на участке и в саду с
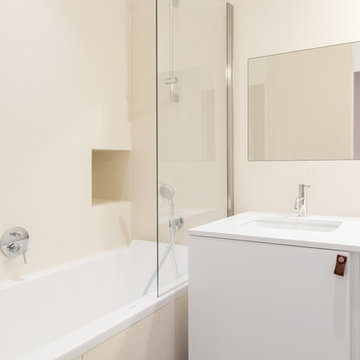
Aurélien Aumond
Пример оригинального дизайна: детская ванная комната среднего размера в современном стиле с полновстраиваемой ванной, душем без бортиков, бежевой плиткой, керамической плиткой, белыми стенами, полом из керамической плитки, консольной раковиной, столешницей из искусственного камня и синим полом
Пример оригинального дизайна: детская ванная комната среднего размера в современном стиле с полновстраиваемой ванной, душем без бортиков, бежевой плиткой, керамической плиткой, белыми стенами, полом из керамической плитки, консольной раковиной, столешницей из искусственного камня и синим полом
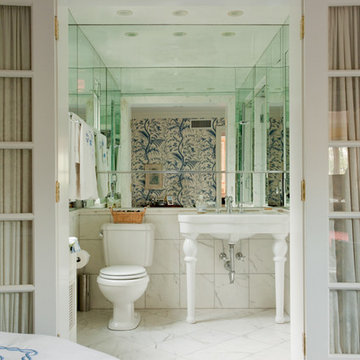
Peter Dressel Photography, Indigo Blue General Contractor
Стильный дизайн: ванная комната в морском стиле с консольной раковиной, белой плиткой и синим полом - последний тренд
Стильный дизайн: ванная комната в морском стиле с консольной раковиной, белой плиткой и синим полом - последний тренд
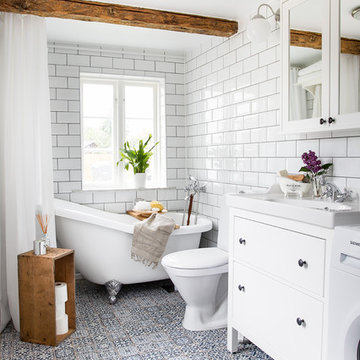
Foto: Josefin Widell Hultgren Styling: Anna Inreder& Bettina Carlsson
Стильный дизайн: ванная комната среднего размера в стиле кантри с белыми фасадами, ванной на ножках, душем над ванной, унитазом-моноблоком, белой плиткой, белыми стенами, полом из цементной плитки, плиткой кабанчик, душевой кабиной, консольной раковиной, синим полом, шторкой для ванной и плоскими фасадами - последний тренд
Стильный дизайн: ванная комната среднего размера в стиле кантри с белыми фасадами, ванной на ножках, душем над ванной, унитазом-моноблоком, белой плиткой, белыми стенами, полом из цементной плитки, плиткой кабанчик, душевой кабиной, консольной раковиной, синим полом, шторкой для ванной и плоскими фасадами - последний тренд
Ванная комната с консольной раковиной и синим полом – фото дизайна интерьера
1