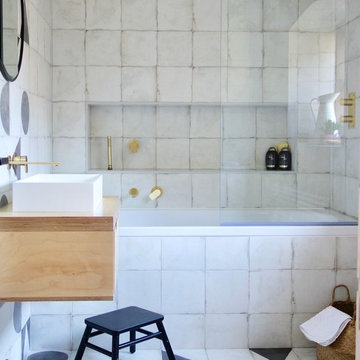Ванная комната с керамогранитной плиткой и столешницей из дерева – фото дизайна интерьера
Сортировать:Популярное за сегодня
141 - 160 из 4 408 фото

This family home is located in Sydneys Inner West suburb of Haberfield. The architecture a traditional Californian bungalow with high internal ceilings, traditional cornices and mouldings. This bathroom was the only bathroom and with two children now young adults, this bathroom was no longer functional for the entire family. This family was desperate for a clever design, that was modern and fresh, however, complimenting traditional interiors. The clients required a vanity/bench to accommodate two people, freestanding bath, large shower, heated towel rails and towel storage. To fit all the requirements into the existing small footprint, and still have a functional space, was set to be a challenge! Additionally, on the back wall was a large framed window consuming space. The preference was for a more luxurious, contemporary style with timber accents, rather than ultra-crisp and modern. Maximising storage was imperative and the main difficulty was improving the access to the bathroom from the corridor, without comprising the existing linen cabinet. Firstly, the bathroom needed to be slightly bigger in order to accommodate all the clients requirements and as it was the sole family bathroom and it would be a final renovation –this justified increasing its size. We utilized the space where the linen cabinet was in the hallway, however replaced it with another that was recessed from the hallway side into the bathroom. It was disguised in the bathroom by the timber look tiled wall, that we repeated in the shower. By finishing these walls shorter and encasing a vertical led profile within, it gave them a purpose. Increasing the space also provided an opportunity to relocate the entry door and build a wall to recess three mirror cabinets, a toilet cistern and mount a floating bench and double drawer unit. The door now covered the toilet on entry, revealing a grand bathing platform on the left, with a bathtub and large shower, and a new wall that encased a generous shower niche and created a place for heated towel rails. Natural light is important, so the window wasnt removed just relocated to maximise the shower area.To create a sense of luxury, led lighting was mounted under the vanity and bathing platform for ambience and warmth. A contemporary scheme was achieved by using an Australian timber for the custom made bench, complimenting timber details within the home, and warmth added by layering the timber and marble porcelain tiles over a grey wall and floor tile as the base. For the double vanity the bench and drawers are asymmetrically balanced with above counter bowls creating a relaxed yet elegant feThe result of this space is overwhelming, it offers the user a real bathing experience, one that is rich in texture and material and one that is engaging thru design and light. The brief was meet and sum, the clients could not be happier with their new bathroom.
Image by Nicole England
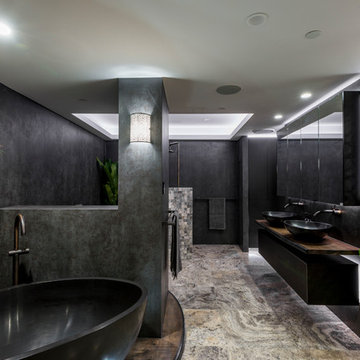
Steve Ryan
Источник вдохновения для домашнего уюта: большая главная ванная комната в современном стиле с фасадами островного типа, темными деревянными фасадами, отдельно стоящей ванной, угловым душем, инсталляцией, серой плиткой, керамогранитной плиткой, серыми стенами, полом из травертина, настольной раковиной, столешницей из дерева, бежевым полом и открытым душем
Источник вдохновения для домашнего уюта: большая главная ванная комната в современном стиле с фасадами островного типа, темными деревянными фасадами, отдельно стоящей ванной, угловым душем, инсталляцией, серой плиткой, керамогранитной плиткой, серыми стенами, полом из травертина, настольной раковиной, столешницей из дерева, бежевым полом и открытым душем
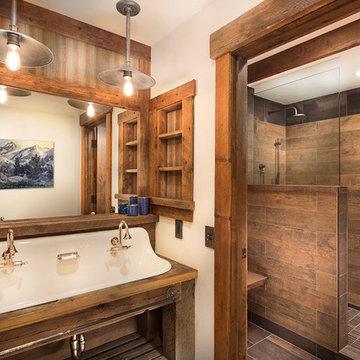
Идея дизайна: детская ванная комната среднего размера в стиле рустика с открытыми фасадами, фасадами цвета дерева среднего тона, душем в нише, инсталляцией, коричневой плиткой, керамогранитной плиткой, бежевыми стенами, паркетным полом среднего тона, подвесной раковиной и столешницей из дерева
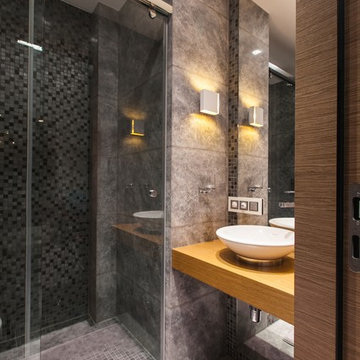
Стильный дизайн: ванная комната в современном стиле с душем в нише, серой плиткой, душевой кабиной, настольной раковиной, светлыми деревянными фасадами, инсталляцией, керамогранитной плиткой, серыми стенами, полом из керамогранита, столешницей из дерева, серым полом, душем с раздвижными дверями и коричневой столешницей - последний тренд
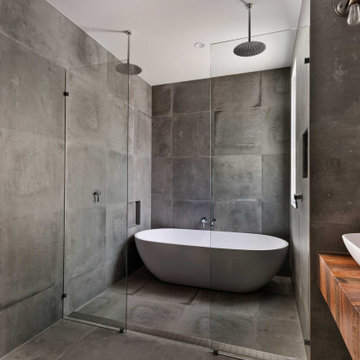
Стильный дизайн: главная ванная комната среднего размера в стиле лофт с коричневыми фасадами, отдельно стоящей ванной, душевой комнатой, унитазом-моноблоком, серой плиткой, керамогранитной плиткой, серыми стенами, полом из керамогранита, настольной раковиной, столешницей из дерева, серым полом, коричневой столешницей, нишей, тумбой под две раковины и подвесной тумбой - последний тренд
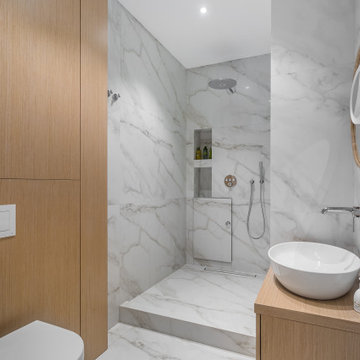
Стильный дизайн: ванная комната среднего размера в современном стиле с плоскими фасадами, душем в нише, инсталляцией, душевой кабиной, настольной раковиной, открытым душем, тумбой под одну раковину, светлыми деревянными фасадами, серой плиткой, керамогранитной плиткой, столешницей из дерева, серым полом, бежевой столешницей и нишей - последний тренд
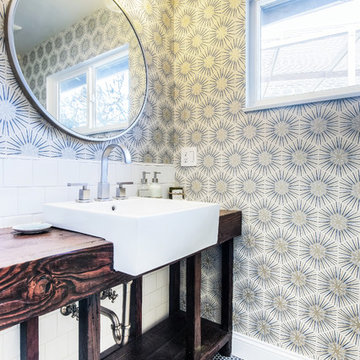
The remodeled bathroom features a beautiful custom vanity with an apron sink, patterned wall paper, white square ceramic tiles backsplash, penny round tile floors with a matching shampoo niche, shower tub combination with custom frameless shower enclosure and Wayfair mirror and light fixtures.
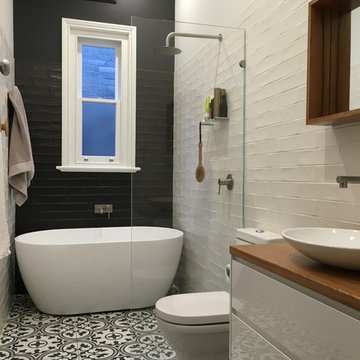
Numerous bathroom projects using Kalafrana Ceramics Sydney range of Spanish tiles. Lovely bathroom renovation using our early industry subway tiles and patterned floors.
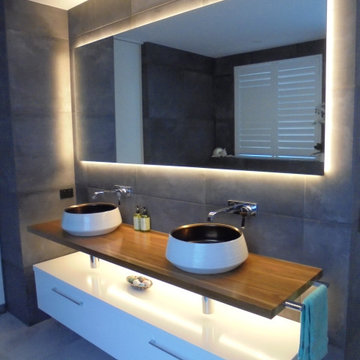
На фото: большая главная ванная комната в современном стиле с плоскими фасадами, белыми фасадами, открытым душем, серой плиткой, керамогранитной плиткой, серыми стенами, полом из керамогранита, настольной раковиной, столешницей из дерева, серым полом, открытым душем, белой столешницей, тумбой под две раковины и подвесной тумбой
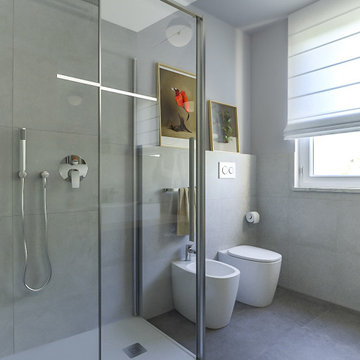
Liadesign
Стильный дизайн: ванная комната среднего размера в современном стиле с плоскими фасадами, серыми фасадами, угловым душем, раздельным унитазом, серой плиткой, керамогранитной плиткой, серыми стенами, полом из керамогранита, душевой кабиной, настольной раковиной, столешницей из дерева, серым полом, душем с распашными дверями, тумбой под одну раковину и подвесной тумбой - последний тренд
Стильный дизайн: ванная комната среднего размера в современном стиле с плоскими фасадами, серыми фасадами, угловым душем, раздельным унитазом, серой плиткой, керамогранитной плиткой, серыми стенами, полом из керамогранита, душевой кабиной, настольной раковиной, столешницей из дерева, серым полом, душем с распашными дверями, тумбой под одну раковину и подвесной тумбой - последний тренд
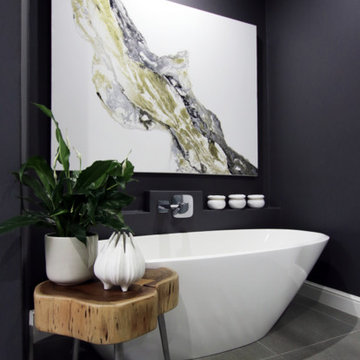
JSD Interiors
Пример оригинального дизайна: главная ванная комната среднего размера в современном стиле с светлыми деревянными фасадами, отдельно стоящей ванной, открытым душем, унитазом-моноблоком, серой плиткой, керамогранитной плиткой, серыми стенами, полом из керамогранита, раковиной с пьедесталом и столешницей из дерева
Пример оригинального дизайна: главная ванная комната среднего размера в современном стиле с светлыми деревянными фасадами, отдельно стоящей ванной, открытым душем, унитазом-моноблоком, серой плиткой, керамогранитной плиткой, серыми стенами, полом из керамогранита, раковиной с пьедесталом и столешницей из дерева
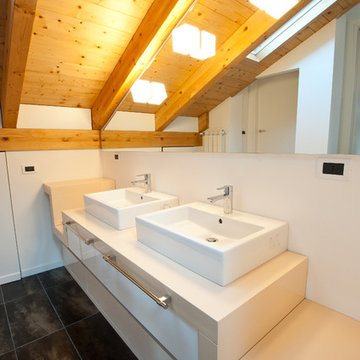
Foto di Alessandro Piras
Идея дизайна: ванная комната среднего размера в стиле модернизм с бежевыми фасадами, двойным душем, раздельным унитазом, душевой кабиной, настольной раковиной, столешницей из дерева, белыми стенами, керамогранитной плиткой и полом из керамогранита
Идея дизайна: ванная комната среднего размера в стиле модернизм с бежевыми фасадами, двойным душем, раздельным унитазом, душевой кабиной, настольной раковиной, столешницей из дерева, белыми стенами, керамогранитной плиткой и полом из керамогранита

Reconfiguration of a dilapidated bathroom and separate toilet in a Victorian house in Walthamstow village.
The original toilet was situated straight off of the landing space and lacked any privacy as it opened onto the landing. The original bathroom was separate from the WC with the entrance at the end of the landing. To get to the rear bedroom meant passing through the bathroom which was not ideal. The layout was reconfigured to create a family bathroom which incorporated a walk-in shower where the original toilet had been and freestanding bath under a large sash window. The new bathroom is slightly slimmer than the original this is to create a short corridor leading to the rear bedroom.
The ceiling was removed and the joists exposed to create the feeling of a larger space. A rooflight sits above the walk-in shower and the room is flooded with natural daylight. Hanging plants are hung from the exposed beams bringing nature and a feeling of calm tranquility into the space.
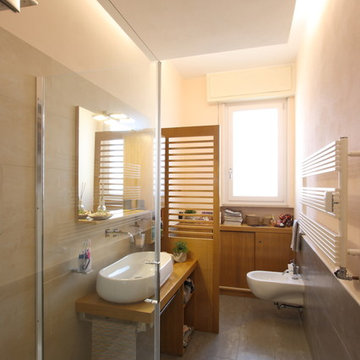
Vista dall'ingresso. Il controsoffitto nasconde l'illuminazione indiretta.
Стильный дизайн: маленькая ванная комната в стиле модернизм с открытыми фасадами, светлыми деревянными фасадами, угловым душем, инсталляцией, серой плиткой, керамогранитной плиткой, полом из керамогранита, настольной раковиной, столешницей из дерева, серым полом и душем с распашными дверями для на участке и в саду - последний тренд
Стильный дизайн: маленькая ванная комната в стиле модернизм с открытыми фасадами, светлыми деревянными фасадами, угловым душем, инсталляцией, серой плиткой, керамогранитной плиткой, полом из керамогранита, настольной раковиной, столешницей из дерева, серым полом и душем с распашными дверями для на участке и в саду - последний тренд
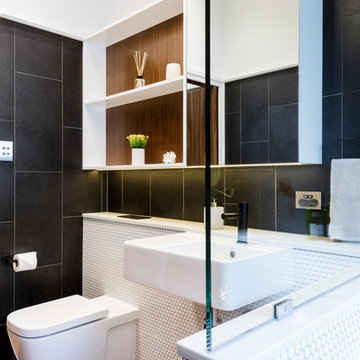
Modern Bathroom with White Penny Tiles
На фото: маленькая детская ванная комната в стиле модернизм с открытыми фасадами, белыми фасадами, открытым душем, унитазом-моноблоком, черно-белой плиткой, керамогранитной плиткой, черными стенами, полом из керамогранита, раковиной с пьедесталом, столешницей из дерева, черным полом и открытым душем для на участке и в саду с
На фото: маленькая детская ванная комната в стиле модернизм с открытыми фасадами, белыми фасадами, открытым душем, унитазом-моноблоком, черно-белой плиткой, керамогранитной плиткой, черными стенами, полом из керамогранита, раковиной с пьедесталом, столешницей из дерева, черным полом и открытым душем для на участке и в саду с
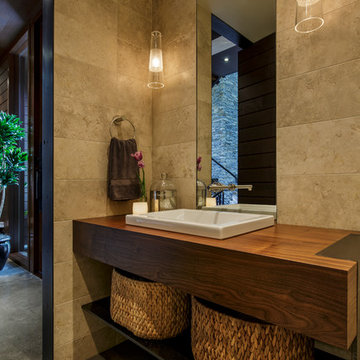
Идея дизайна: большая ванная комната в современном стиле с бежевой плиткой, бетонным полом, накладной раковиной, столешницей из дерева, открытыми фасадами, темными деревянными фасадами, керамогранитной плиткой, коричневыми стенами, серым полом и зеркалом с подсветкой
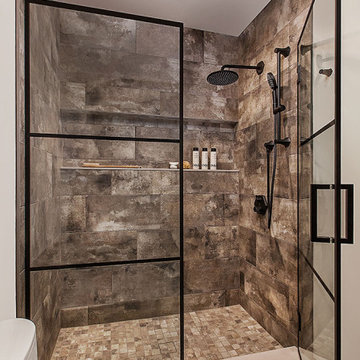
For maximum lifestyle and resale value, the basement was renovated with a full bath for both guests and the fitness enthusiasts. The new bath follows the same urban design with black wall-hung cabinetry and a reclaimed walnut countertop. The black paned shower door welcomes guests into an oversized shower with stunning oversized porcelain tiles, black fixtures, and a wall-to-wall niche.
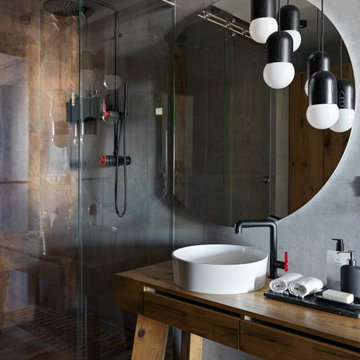
Пример оригинального дизайна: серо-белая ванная комната среднего размера в стиле лофт с плоскими фасадами, коричневыми фасадами, душем в нише, инсталляцией, серой плиткой, керамогранитной плиткой, серыми стенами, полом из керамогранита, душевой кабиной, накладной раковиной, столешницей из дерева, серым полом, душем с раздвижными дверями, коричневой столешницей, окном, тумбой под одну раковину и напольной тумбой
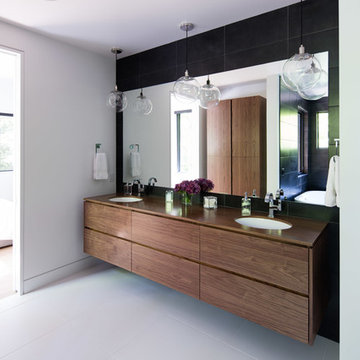
Идея дизайна: главная ванная комната в современном стиле с фасадами цвета дерева среднего тона, отдельно стоящей ванной, открытым душем, полом из керамической плитки, столешницей из дерева, белым полом, открытым душем, врезной раковиной, плоскими фасадами, черной плиткой, керамогранитной плиткой и серыми стенами
Ванная комната с керамогранитной плиткой и столешницей из дерева – фото дизайна интерьера
8
