Ванная комната с керамогранитной плиткой и консольной раковиной – фото дизайна интерьера
Сортировать:
Бюджет
Сортировать:Популярное за сегодня
1 - 20 из 2 073 фото

Пример оригинального дизайна: большая главная, серо-белая ванная комната в стиле неоклассика (современная классика) с серыми фасадами, накладной ванной, открытым душем, унитазом-моноблоком, серой плиткой, керамогранитной плиткой, серыми стенами, полом из керамической плитки, консольной раковиной, мраморной столешницей, фасадами в стиле шейкер, разноцветным полом и душем с распашными дверями

Modern bathroom with feature Coral bay tiled wall.
Идея дизайна: главная ванная комната среднего размера в современном стиле с плоскими фасадами, фасадами цвета дерева среднего тона, угловой ванной, угловым душем, зеленой плиткой, керамогранитной плиткой, белыми стенами, полом из керамогранита, консольной раковиной, столешницей из искусственного кварца, бежевым полом, душем с раздвижными дверями, белой столешницей, тумбой под одну раковину, напольной тумбой, сводчатым потолком и стенами из вагонки
Идея дизайна: главная ванная комната среднего размера в современном стиле с плоскими фасадами, фасадами цвета дерева среднего тона, угловой ванной, угловым душем, зеленой плиткой, керамогранитной плиткой, белыми стенами, полом из керамогранита, консольной раковиной, столешницей из искусственного кварца, бежевым полом, душем с раздвижными дверями, белой столешницей, тумбой под одну раковину, напольной тумбой, сводчатым потолком и стенами из вагонки

This beautiful farmhouse chic bathroom has a black and white patterned cement tile floor. The wall tiles are white subway tiles with black grout. The furniture grade vanity is topped with a white Carrera marble counter. Oil rubbed bronze fixtures complete the room with a contemporary and polished look.
Welcome to this sports lover’s paradise in West Chester, PA! We started with the completely blank palette of an unfinished basement and created space for everyone in the family by adding a main television watching space, a play area, a bar area, a full bathroom and an exercise room. The floor is COREtek engineered hardwood, which is waterproof and durable, and great for basements and floors that might take a beating. Combining wood, steel, tin and brick, this modern farmhouse looking basement is chic and ready to host family and friends to watch sporting events!
Rudloff Custom Builders has won Best of Houzz for Customer Service in 2014, 2015 2016, 2017 and 2019. We also were voted Best of Design in 2016, 2017, 2018, 2019 which only 2% of professionals receive. Rudloff Custom Builders has been featured on Houzz in their Kitchen of the Week, What to Know About Using Reclaimed Wood in the Kitchen as well as included in their Bathroom WorkBook article. We are a full service, certified remodeling company that covers all of the Philadelphia suburban area. This business, like most others, developed from a friendship of young entrepreneurs who wanted to make a difference in their clients’ lives, one household at a time. This relationship between partners is much more than a friendship. Edward and Stephen Rudloff are brothers who have renovated and built custom homes together paying close attention to detail. They are carpenters by trade and understand concept and execution. Rudloff Custom Builders will provide services for you with the highest level of professionalism, quality, detail, punctuality and craftsmanship, every step of the way along our journey together.
Specializing in residential construction allows us to connect with our clients early in the design phase to ensure that every detail is captured as you imagined. One stop shopping is essentially what you will receive with Rudloff Custom Builders from design of your project to the construction of your dreams, executed by on-site project managers and skilled craftsmen. Our concept: envision our client’s ideas and make them a reality. Our mission: CREATING LIFETIME RELATIONSHIPS BUILT ON TRUST AND INTEGRITY.
Photo Credit: Linda McManus Images
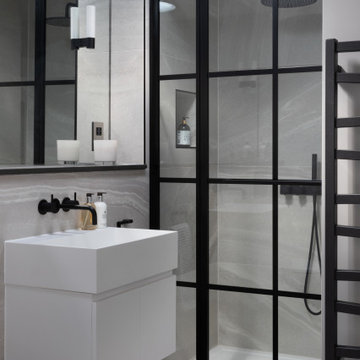
A contemporary, industrial scheme for this guest bedroom ensuite bathroom with black brassware and feature shower screen.
На фото: большая главная ванная комната в современном стиле с душем в нише, серой плиткой, керамогранитной плиткой, полом из керамогранита, серым полом, душем с распашными дверями, плоскими фасадами, белыми фасадами и консольной раковиной с
На фото: большая главная ванная комната в современном стиле с душем в нише, серой плиткой, керамогранитной плиткой, полом из керамогранита, серым полом, душем с распашными дверями, плоскими фасадами, белыми фасадами и консольной раковиной с
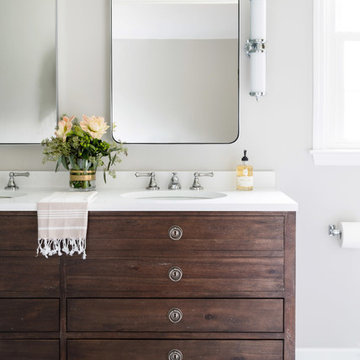
Jon Friedrich
Идея дизайна: маленькая главная ванная комната в классическом стиле с фасадами островного типа, темными деревянными фасадами, душем в нише, унитазом-моноблоком, белой плиткой, керамогранитной плиткой, мраморным полом, столешницей из искусственного кварца, серым полом, душем с распашными дверями и консольной раковиной для на участке и в саду
Идея дизайна: маленькая главная ванная комната в классическом стиле с фасадами островного типа, темными деревянными фасадами, душем в нише, унитазом-моноблоком, белой плиткой, керамогранитной плиткой, мраморным полом, столешницей из искусственного кварца, серым полом, душем с распашными дверями и консольной раковиной для на участке и в саду
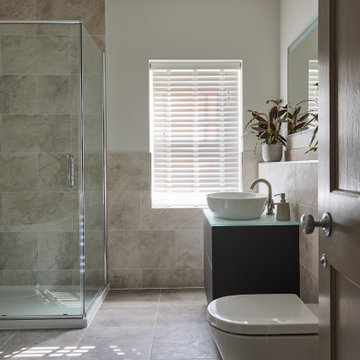
Family Bathroom
Идея дизайна: маленькая главная ванная комната в современном стиле с плоскими фасадами, черными фасадами, отдельно стоящей ванной, унитазом-моноблоком, серой плиткой, керамогранитной плиткой, серыми стенами, полом из керамогранита, консольной раковиной, стеклянной столешницей, серым полом, душем с распашными дверями, черной столешницей, тумбой под одну раковину и подвесной тумбой для на участке и в саду
Идея дизайна: маленькая главная ванная комната в современном стиле с плоскими фасадами, черными фасадами, отдельно стоящей ванной, унитазом-моноблоком, серой плиткой, керамогранитной плиткой, серыми стенами, полом из керамогранита, консольной раковиной, стеклянной столешницей, серым полом, душем с распашными дверями, черной столешницей, тумбой под одну раковину и подвесной тумбой для на участке и в саду

Bathroom designed and tile supplied by South Bay Green. This project was done on a budget and we managed to find beautiful tile to fit each bathroom and still come in on budget.
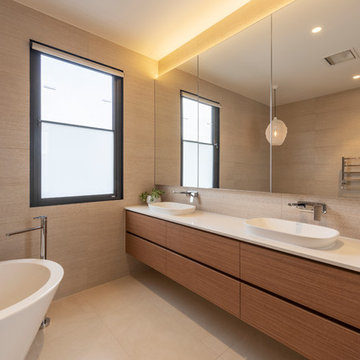
Стильный дизайн: ванная комната в современном стиле с плоскими фасадами, отдельно стоящей ванной, коричневой плиткой, керамогранитной плиткой, коричневыми стенами, полом из керамогранита, консольной раковиной, открытым душем, белой столешницей, светлыми деревянными фасадами, открытым душем и столешницей из искусственного кварца - последний тренд
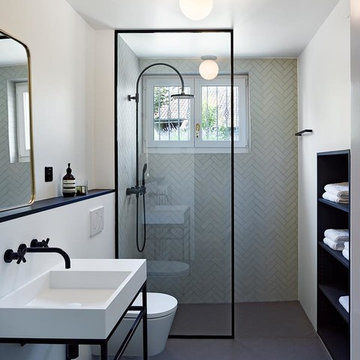
There's something very cool and classic about this black and white bathroom with built-in storage. Winckelmans rectangle tile on wall and floor add color and texture, giving the space a timeless feel. Matte Black fixtures and streamlined shapes add modernity. Photo courtesy of Studio BOA Architecture, Zurich Switzerland.

На фото: маленькая ванная комната в стиле неоклассика (современная классика) с коричневыми фасадами, накладной ванной, унитазом-моноблоком, белой плиткой, керамогранитной плиткой, белыми стенами, полом из керамогранита, консольной раковиной, столешницей из искусственного кварца, душем над ванной, серым полом, открытым душем и фасадами с выступающей филенкой для на участке и в саду с

The small en-suite bathroom was totally refurbished and now has a warm look and feel
На фото: маленькая главная ванная комната в современном стиле с открытыми фасадами, коричневыми фасадами, угловым душем, унитазом-моноблоком, зеленой плиткой, керамогранитной плиткой, серыми стенами, полом из керамической плитки, консольной раковиной, столешницей из дерева, серым полом, душем с распашными дверями, коричневой столешницей, акцентной стеной, тумбой под одну раковину, подвесной тумбой и деревянными стенами для на участке и в саду с
На фото: маленькая главная ванная комната в современном стиле с открытыми фасадами, коричневыми фасадами, угловым душем, унитазом-моноблоком, зеленой плиткой, керамогранитной плиткой, серыми стенами, полом из керамической плитки, консольной раковиной, столешницей из дерева, серым полом, душем с распашными дверями, коричневой столешницей, акцентной стеной, тумбой под одну раковину, подвесной тумбой и деревянными стенами для на участке и в саду с
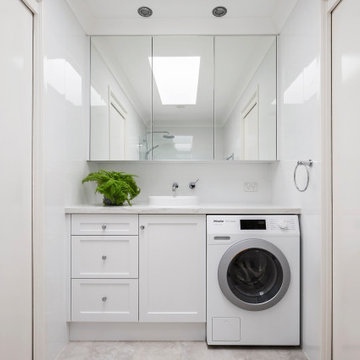
На фото: маленькая ванная комната со стиральной машиной в современном стиле с фасадами в стиле шейкер, белыми фасадами, унитазом-моноблоком, белой плиткой, керамогранитной плиткой, белыми стенами, полом из керамогранита, душевой кабиной, консольной раковиной, столешницей из искусственного кварца, бежевым полом, открытым душем, белой столешницей, тумбой под одну раковину и встроенной тумбой для на участке и в саду
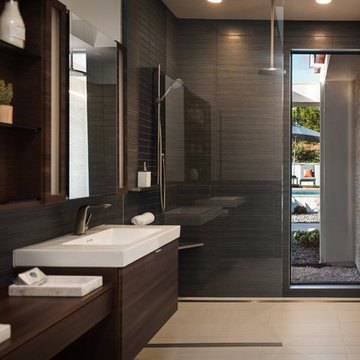
Auda & Coudayre Photography
На фото: большая главная ванная комната в современном стиле с плоскими фасадами, темными деревянными фасадами, душем без бортиков, черной плиткой, керамогранитной плиткой, белыми стенами, полом из керамогранита, столешницей из искусственного камня, бежевым полом, открытым душем и консольной раковиной
На фото: большая главная ванная комната в современном стиле с плоскими фасадами, темными деревянными фасадами, душем без бортиков, черной плиткой, керамогранитной плиткой, белыми стенами, полом из керамогранита, столешницей из искусственного камня, бежевым полом, открытым душем и консольной раковиной
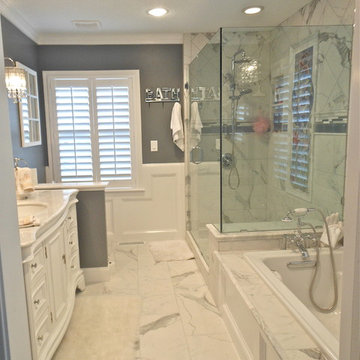
porcelain tile installed by KC Artisan Construction of Kansas City MO.
Источник вдохновения для домашнего уюта: главная ванная комната среднего размера в классическом стиле с фасадами островного типа, белыми фасадами, накладной ванной, угловым душем, раздельным унитазом, белой плиткой, керамогранитной плиткой, серыми стенами, полом из керамогранита, консольной раковиной и мраморной столешницей
Источник вдохновения для домашнего уюта: главная ванная комната среднего размера в классическом стиле с фасадами островного типа, белыми фасадами, накладной ванной, угловым душем, раздельным унитазом, белой плиткой, керамогранитной плиткой, серыми стенами, полом из керамогранита, консольной раковиной и мраморной столешницей
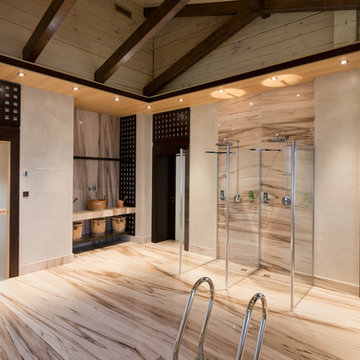
Идея дизайна: главная ванная комната в современном стиле с бежевыми фасадами, ванной в нише, двойным душем, унитазом-моноблоком, бежевой плиткой, керамогранитной плиткой, белыми стенами, мраморным полом, консольной раковиной и мраморной столешницей
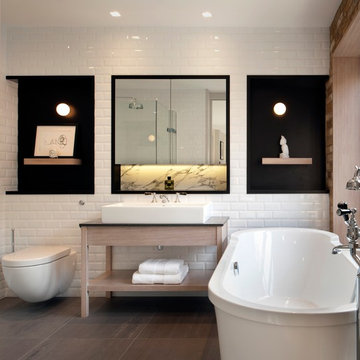
New York retro meets luxurious Fitzrovia in the master bathroom. TG-Studio have selected traditional bevelled white tiles and mixed them with a lavish arabascato marble, matt black lacquer and grey basalt stone alongside an exposed brick wall. The bathroom fittings are a traditional English design complimenting the freestanding bath.
Photographer: Philip Vile
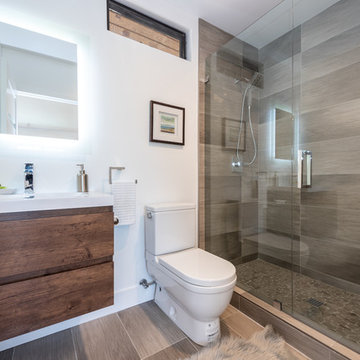
Full bathroom in the guest suite at our Wrightwood Residence in Studio City, CA features large shower, contemporary vanity, lighted mirror with views to the san fernando valley.
Located in Studio City's Wrightwood Estates, Levi Construction’s latest residency is a two-story mid-century modern home that was re-imagined and extensively remodeled with a designer’s eye for detail, beauty and function. Beautifully positioned on a 9,600-square-foot lot with approximately 3,000 square feet of perfectly-lighted interior space. The open floorplan includes a great room with vaulted ceilings, gorgeous chef’s kitchen featuring Viking appliances, a smart WiFi refrigerator, and high-tech, smart home technology throughout. There are a total of 5 bedrooms and 4 bathrooms. On the first floor there are three large bedrooms, three bathrooms and a maid’s room with separate entrance. A custom walk-in closet and amazing bathroom complete the master retreat. The second floor has another large bedroom and bathroom with gorgeous views to the valley. The backyard area is an entertainer’s dream featuring a grassy lawn, covered patio, outdoor kitchen, dining pavilion, seating area with contemporary fire pit and an elevated deck to enjoy the beautiful mountain view.
Project designed and built by
Levi Construction
http://www.leviconstruction.com/
Levi Construction is specialized in designing and building custom homes, room additions, and complete home remodels. Contact us today for a quote.
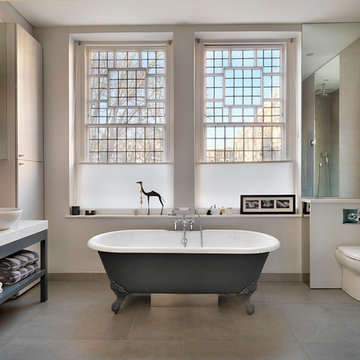
Double window bathroom with free standing bath, ntural stone tiles and sleek modern lines.
TylerMandic Ltd
Стильный дизайн: большая главная ванная комната в современном стиле с консольной раковиной, плоскими фасадами, белыми фасадами, мраморной столешницей, ванной на ножках, унитазом-моноблоком, бежевой плиткой, керамогранитной плиткой, белыми стенами, полом из керамогранита и окном - последний тренд
Стильный дизайн: большая главная ванная комната в современном стиле с консольной раковиной, плоскими фасадами, белыми фасадами, мраморной столешницей, ванной на ножках, унитазом-моноблоком, бежевой плиткой, керамогранитной плиткой, белыми стенами, полом из керамогранита и окном - последний тренд

Nous avons joué la carte nature pour cette salle de douche réalisée dans les teintes rose bouleau, blanc et terracotta.
La douche à l'italienne permet d'agrandir l'espace avec sa paroie vitrée transparente posée sur un muret en faïence blanche.
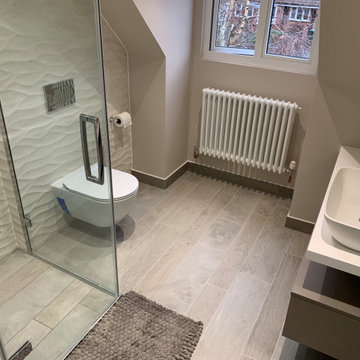
На фото: детская ванная комната среднего размера в скандинавском стиле с плоскими фасадами, бежевыми фасадами, душевой комнатой, инсталляцией, бежевой плиткой, керамогранитной плиткой, бежевыми стенами, консольной раковиной, столешницей из искусственного камня, коричневым полом, душем с распашными дверями, белой столешницей, нишей, тумбой под одну раковину и подвесной тумбой с
Ванная комната с керамогранитной плиткой и консольной раковиной – фото дизайна интерьера
1