Ванная комната с керамической плиткой и светлым паркетным полом – фото дизайна интерьера
Сортировать:
Бюджет
Сортировать:Популярное за сегодня
1 - 20 из 2 006 фото

Proyecto realizado por The Room Studio
Fotografías: Mauricio Fuertes
Источник вдохновения для домашнего уюта: главная ванная комната среднего размера в средиземноморском стиле с керамической плиткой, светлым паркетным полом, плоскими фасадами, светлыми деревянными фасадами, серой плиткой, разноцветной плиткой, белой плиткой, серыми стенами, раковиной с несколькими смесителями, бежевым полом и серой столешницей
Источник вдохновения для домашнего уюта: главная ванная комната среднего размера в средиземноморском стиле с керамической плиткой, светлым паркетным полом, плоскими фасадами, светлыми деревянными фасадами, серой плиткой, разноцветной плиткой, белой плиткой, серыми стенами, раковиной с несколькими смесителями, бежевым полом и серой столешницей

Идея дизайна: большая главная ванная комната в современном стиле с плоскими фасадами, фасадами цвета дерева среднего тона, душем без бортиков, светлым паркетным полом, монолитной раковиной, душем с распашными дверями, белой плиткой, белыми стенами, столешницей из бетона и керамической плиткой

This North Vancouver Laneway home highlights a thoughtful floorplan to utilize its small square footage along with materials that added character while highlighting the beautiful architectural elements that draw your attention up towards the ceiling.
Build: Revel Built Construction
Interior Design: Rebecca Foster
Architecture: Architrix

Charming and timeless, 5 bedroom, 3 bath, freshly-painted brick Dutch Colonial nestled in the quiet neighborhood of Sauer’s Gardens (in the Mary Munford Elementary School district)! We have fully-renovated and expanded this home to include the stylish and must-have modern upgrades, but have also worked to preserve the character of a historic 1920’s home. As you walk in to the welcoming foyer, a lovely living/sitting room with original fireplace is on your right and private dining room on your left. Go through the French doors of the sitting room and you’ll enter the heart of the home – the kitchen and family room. Featuring quartz countertops, two-toned cabinetry and large, 8’ x 5’ island with sink, the completely-renovated kitchen also sports stainless-steel Frigidaire appliances, soft close doors/drawers and recessed lighting. The bright, open family room has a fireplace and wall of windows that overlooks the spacious, fenced back yard with shed. Enjoy the flexibility of the first-floor bedroom/private study/office and adjoining full bath. Upstairs, the owner’s suite features a vaulted ceiling, 2 closets and dual vanity, water closet and large, frameless shower in the bath. Three additional bedrooms (2 with walk-in closets), full bath and laundry room round out the second floor. The unfinished basement, with access from the kitchen/family room, offers plenty of storage.
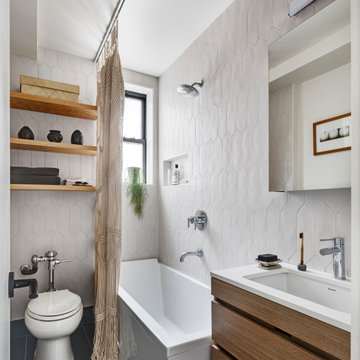
Источник вдохновения для домашнего уюта: ванная комната в современном стиле с плоскими фасадами, темными деревянными фасадами, угловой ванной, душем над ванной, белой плиткой, керамической плиткой, белыми стенами, светлым паркетным полом, врезной раковиной, столешницей из искусственного кварца, черным полом, шторкой для ванной, белой столешницей и тумбой под одну раковину

На фото: маленькая главная ванная комната в современном стиле с плоскими фасадами, бежевыми фасадами, душем без бортиков, инсталляцией, белой плиткой, керамической плиткой, белыми стенами, светлым паркетным полом, накладной раковиной, столешницей из дерева, бежевым полом, бежевой столешницей, тумбой под две раковины и подвесной тумбой для на участке и в саду

Inside view of the steam shower. Notice the floating bench and shampoo niche that blend in perfectly to not take away from the overall design of the shower.
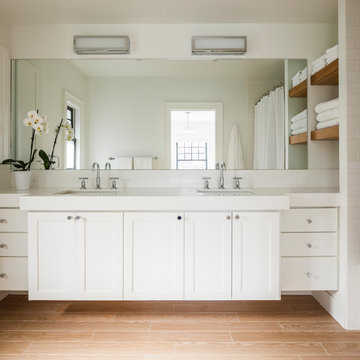
Interior Design by ecd Design LLC
This newly remodeled home was transformed top to bottom. It is, as all good art should be “A little something of the past and a little something of the future.” We kept the old world charm of the Tudor style, (a popular American theme harkening back to Great Britain in the 1500’s) and combined it with the modern amenities and design that many of us have come to love and appreciate. In the process, we created something truly unique and inspiring.
RW Anderson Homes is the premier home builder and remodeler in the Seattle and Bellevue area. Distinguished by their excellent team, and attention to detail, RW Anderson delivers a custom tailored experience for every customer. Their service to clients has earned them a great reputation in the industry for taking care of their customers.
Working with RW Anderson Homes is very easy. Their office and design team work tirelessly to maximize your goals and dreams in order to create finished spaces that aren’t only beautiful, but highly functional for every customer. In an industry known for false promises and the unexpected, the team at RW Anderson is professional and works to present a clear and concise strategy for every project. They take pride in their references and the amount of direct referrals they receive from past clients.
RW Anderson Homes would love the opportunity to talk with you about your home or remodel project today. Estimates and consultations are always free. Call us now at 206-383-8084 or email Ryan@rwandersonhomes.com.

Master bathroom with handmade glazed ceramic tile and wood console vanity. View to pass-through walk-in master closet. Photo by Kyle Born.
Идея дизайна: главная ванная комната среднего размера в стиле кантри с искусственно-состаренными фасадами, отдельно стоящей ванной, раздельным унитазом, белой плиткой, керамической плиткой, синими стенами, светлым паркетным полом, врезной раковиной, мраморной столешницей, коричневым полом, душем с распашными дверями и плоскими фасадами
Идея дизайна: главная ванная комната среднего размера в стиле кантри с искусственно-состаренными фасадами, отдельно стоящей ванной, раздельным унитазом, белой плиткой, керамической плиткой, синими стенами, светлым паркетным полом, врезной раковиной, мраморной столешницей, коричневым полом, душем с распашными дверями и плоскими фасадами

Источник вдохновения для домашнего уюта: ванная комната среднего размера в стиле рустика с фасадами в стиле шейкер, фасадами цвета дерева среднего тона, душем в нише, раздельным унитазом, коричневой плиткой, керамической плиткой, бежевыми стенами, светлым паркетным полом, душевой кабиной, врезной раковиной, столешницей из искусственного камня, коричневым полом, открытым душем и коричневой столешницей

This was an update from a combination Tub/Shower Bath into a more modern walk -in Shower. We used a sliding barn door shower enclosure and a sleek large tile with a metallic pencil trim to give this outdated bathroom a much needed refresh. We also incorporated a laminate wood wall to coordinate with the tile. The floating shelves helped to add texture and a beautiful point of focus. The vanity is floating above the floor with a mix of drawers and open shelving for storage.
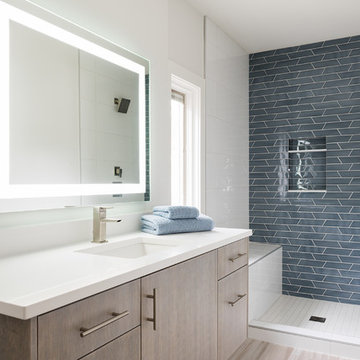
Свежая идея для дизайна: ванная комната среднего размера в современном стиле с плоскими фасадами, светлыми деревянными фасадами, открытым душем, белой плиткой, керамической плиткой, белыми стенами, светлым паркетным полом, душевой кабиной, врезной раковиной, столешницей из искусственного камня, бежевым полом, открытым душем и белой столешницей - отличное фото интерьера
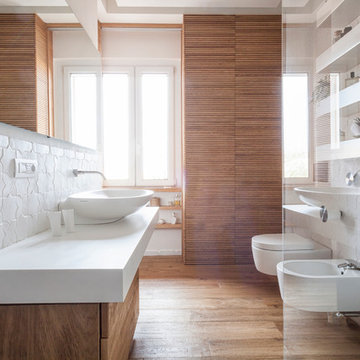
Foto: Alessio Beato
Стильный дизайн: ванная комната среднего размера в стиле модернизм с плоскими фасадами, светлыми деревянными фасадами, инсталляцией, белой плиткой, керамической плиткой, белыми стенами, светлым паркетным полом и настольной раковиной - последний тренд
Стильный дизайн: ванная комната среднего размера в стиле модернизм с плоскими фасадами, светлыми деревянными фасадами, инсталляцией, белой плиткой, керамической плиткой, белыми стенами, светлым паркетным полом и настольной раковиной - последний тренд
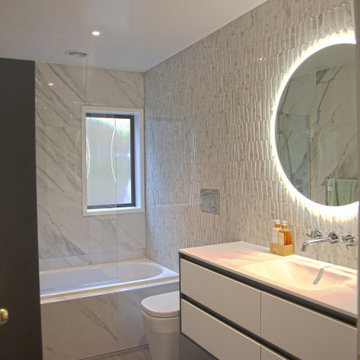
A luxurious bathroom for the main bathroom
Свежая идея для дизайна: ванная комната среднего размера в стиле модернизм с белыми фасадами, накладной ванной, унитазом-моноблоком, белой плиткой, керамической плиткой, светлым паркетным полом, столешницей из кварцита, белой столешницей, тумбой под одну раковину и подвесной тумбой - отличное фото интерьера
Свежая идея для дизайна: ванная комната среднего размера в стиле модернизм с белыми фасадами, накладной ванной, унитазом-моноблоком, белой плиткой, керамической плиткой, светлым паркетным полом, столешницей из кварцита, белой столешницей, тумбой под одну раковину и подвесной тумбой - отличное фото интерьера
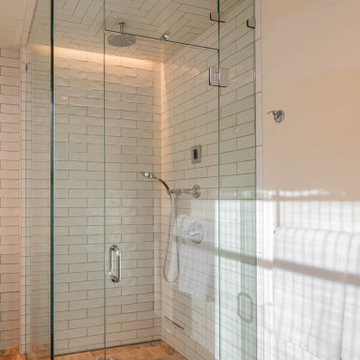
Recessed LED shower lighting washes the shower walls with subtle light.
Пример оригинального дизайна: главная ванная комната среднего размера в стиле неоклассика (современная классика) с светлыми деревянными фасадами, душем без бортиков, раздельным унитазом, белой плиткой, керамической плиткой, белыми стенами, светлым паркетным полом, настольной раковиной, столешницей из дерева и душем с распашными дверями
Пример оригинального дизайна: главная ванная комната среднего размера в стиле неоклассика (современная классика) с светлыми деревянными фасадами, душем без бортиков, раздельным унитазом, белой плиткой, керамической плиткой, белыми стенами, светлым паркетным полом, настольной раковиной, столешницей из дерева и душем с распашными дверями

Пример оригинального дизайна: большая главная ванная комната в современном стиле с плоскими фасадами, белыми фасадами, отдельно стоящей ванной, двойным душем, унитазом-моноблоком, белой плиткой, керамической плиткой, белыми стенами, светлым паркетным полом, настольной раковиной, столешницей из искусственного камня, бежевым полом и открытым душем
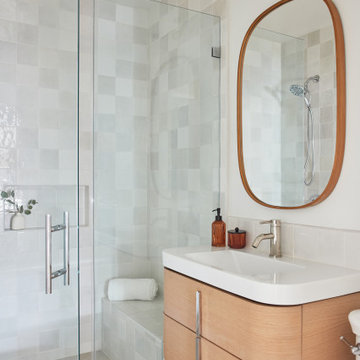
This full home mid-century remodel project is in an affluent community perched on the hills known for its spectacular views of Los Angeles. Our retired clients were returning to sunny Los Angeles from South Carolina. Amidst the pandemic, they embarked on a two-year-long remodel with us - a heartfelt journey to transform their residence into a personalized sanctuary.
Opting for a crisp white interior, we provided the perfect canvas to showcase the couple's legacy art pieces throughout the home. Carefully curating furnishings that complemented rather than competed with their remarkable collection. It's minimalistic and inviting. We created a space where every element resonated with their story, infusing warmth and character into their newly revitalized soulful home.
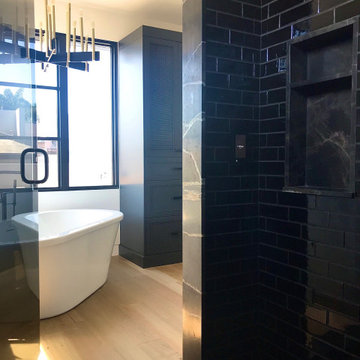
Стильный дизайн: главная ванная комната среднего размера в стиле модернизм с фасадами в стиле шейкер, черными фасадами, отдельно стоящей ванной, душевой комнатой, черной плиткой, керамической плиткой, белыми стенами, светлым паркетным полом, накладной раковиной, мраморной столешницей, коричневым полом, душем с распашными дверями, коричневой столешницей, тумбой под две раковины и встроенной тумбой - последний тренд
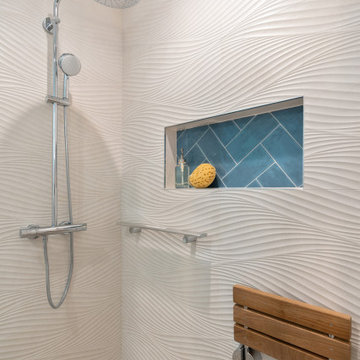
Источник вдохновения для домашнего уюта: большая главная ванная комната в морском стиле с белыми фасадами, душем в нише, биде, разноцветной плиткой, керамической плиткой, белыми стенами, светлым паркетным полом, монолитной раковиной, коричневым полом, душем с раздвижными дверями и нишей
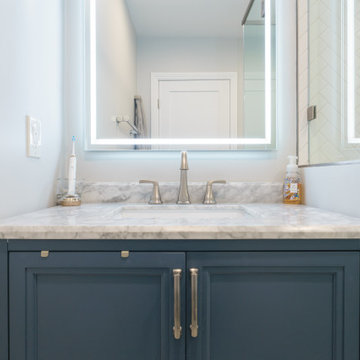
We turned this master bathroom into an updated bathroom that looks like it was from a magazine. It has a corner shower with white ceramic herringbone tiles, a precise hexagon floor, and wood encasing. The shower also has a new shower head and a tall glass encasing. For more of our work check out our website at PearlRemodeling.com
Ванная комната с керамической плиткой и светлым паркетным полом – фото дизайна интерьера
1