Ванная комната с керамической плиткой и столешницей из известняка – фото дизайна интерьера
Сортировать:
Бюджет
Сортировать:Популярное за сегодня
1 - 20 из 1 010 фото

The striped pattern on the shower tile added lots of style without a lot of cost. Photos by: Rod Foster
Источник вдохновения для домашнего уюта: маленькая ванная комната в морском стиле с фасадами с утопленной филенкой, серыми фасадами, душем над ванной, унитазом-моноблоком, бежевой плиткой, керамической плиткой, синими стенами, полом из травертина, врезной раковиной и столешницей из известняка для на участке и в саду
Источник вдохновения для домашнего уюта: маленькая ванная комната в морском стиле с фасадами с утопленной филенкой, серыми фасадами, душем над ванной, унитазом-моноблоком, бежевой плиткой, керамической плиткой, синими стенами, полом из травертина, врезной раковиной и столешницей из известняка для на участке и в саду

Свежая идея для дизайна: главная ванная комната среднего размера в стиле модернизм с фасадами островного типа, темными деревянными фасадами, отдельно стоящей ванной, душем в нише, унитазом-моноблоком, серой плиткой, керамической плиткой, серыми стенами, полом из керамической плитки, монолитной раковиной, столешницей из известняка, серым полом, душем с распашными дверями, серой столешницей, нишей, тумбой под две раковины и встроенной тумбой - отличное фото интерьера
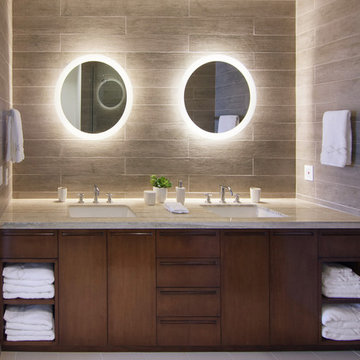
Interior Design by LoriDennis.com
Свежая идея для дизайна: ванная комната в современном стиле с врезной раковиной, плоскими фасадами, темными деревянными фасадами, серой плиткой, столешницей из известняка и керамической плиткой - отличное фото интерьера
Свежая идея для дизайна: ванная комната в современном стиле с врезной раковиной, плоскими фасадами, темными деревянными фасадами, серой плиткой, столешницей из известняка и керамической плиткой - отличное фото интерьера

На фото: ванная комната среднего размера в стиле ретро с душем в нише, зеленой плиткой, врезной раковиной, плоскими фасадами, светлыми деревянными фасадами, столешницей из известняка, унитазом-моноблоком, керамической плиткой, бежевыми стенами, полом из керамогранита и полновстраиваемой ванной с
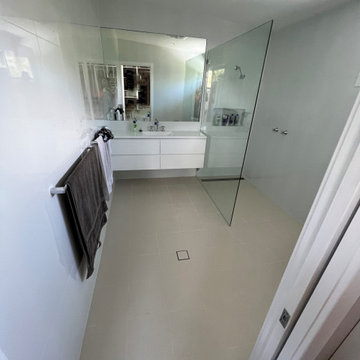
Свежая идея для дизайна: большая главная ванная комната в современном стиле с фасадами с декоративным кантом, белыми фасадами, открытым душем, унитазом-моноблоком, белой плиткой, керамической плиткой, белыми стенами, полом из керамической плитки, накладной раковиной, столешницей из известняка, бежевым полом, открытым душем, белой столешницей, нишей, тумбой под одну раковину и подвесной тумбой - отличное фото интерьера
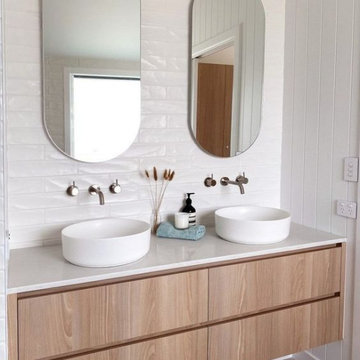
Custom cabinetry. Minimalist master bathroom photo in Dallas with flat-panel cabinets, medium tone wood cabinets, white walls, white countertops, a wall-mount toilet and quartz countertops.
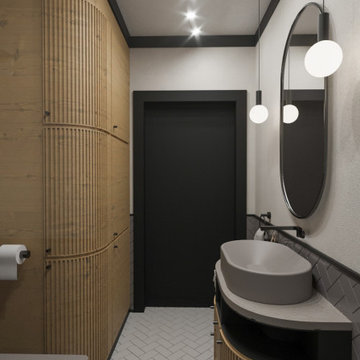
Стильный дизайн: маленькая главная ванная комната со стиральной машиной в стиле модернизм с фасадами островного типа, коричневыми фасадами, открытым душем, унитазом-моноблоком, серой плиткой, керамической плиткой, белыми стенами, полом из керамической плитки, настольной раковиной, столешницей из известняка, бежевым полом, открытым душем, бежевой столешницей, тумбой под одну раковину и напольной тумбой для на участке и в саду - последний тренд
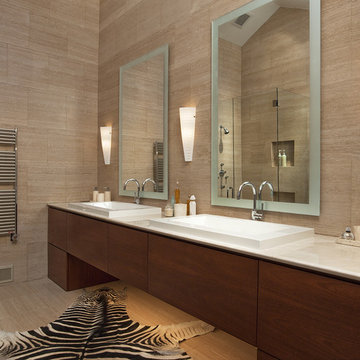
На фото: большая главная ванная комната: освещение в стиле модернизм с накладной раковиной, плоскими фасадами, бежевой плиткой, темными деревянными фасадами, отдельно стоящей ванной, угловым душем, керамической плиткой, бежевыми стенами, полом из керамогранита и столешницей из известняка с

Tom Zikas Photography
На фото: большая главная ванная комната в стиле рустика с настольной раковиной, фасадами в стиле шейкер, фасадами цвета дерева среднего тона, столешницей из известняка, душем в нише, керамической плиткой, белыми стенами, полом из сланца и коричневой плиткой с
На фото: большая главная ванная комната в стиле рустика с настольной раковиной, фасадами в стиле шейкер, фасадами цвета дерева среднего тона, столешницей из известняка, душем в нише, керамической плиткой, белыми стенами, полом из сланца и коричневой плиткой с
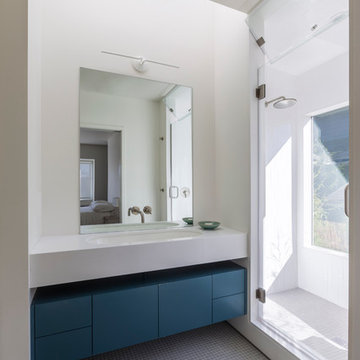
Every inch of the inside and outside living areas are re-conceived in this full house and guest-house renovation in Berkeley. In the main house the entire floor plan is flipped to re-orient public and private areas, with the formerly small, chopped up spaces opened and integrated with their surroundings. The studio, previously a deteriorating garage, is transformed into a clean and cozy space with an outdoor area of its own. A palette of screen walls, Corten steel, stucco and concrete connect the materiality and forms of the two spaces. What was a drab, dysfunctional bungalow is now an inspiring and livable home for a young family.
Architecture by Tierney Conner Design Studio
Photo by David Duncan Livingston.
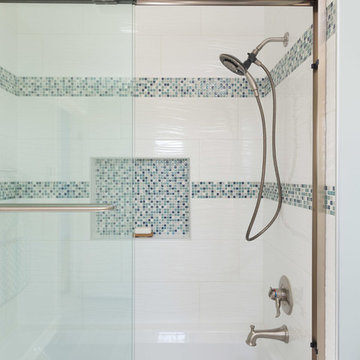
A remodeled master bathroom that now complements our clients' lifestyle. The main goal was to make the space more functional while also giving it a refreshing and updated look.
Our first action was to replace the vanity. We installed a brand new storage-centric vanity that stayed within the size of the previous one, wasting no additional space.
Additional features included custom mirrors perfectly fitted to their new vanity, elegant new sconce lighting, and a new mosaic tiled shower niche.
Designed by Chi Renovation & Design who serve Chicago and it's surrounding suburbs, with an emphasis on the North Side and North Shore. You'll find their work from the Loop through Lincoln Park, Skokie, Wilmette, and all of the way up to Lake Forest.
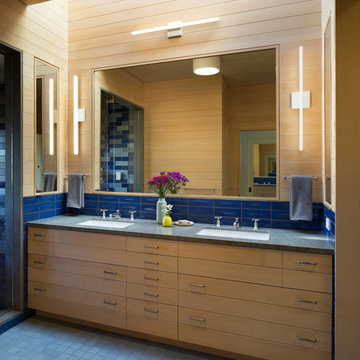
Designer: MODtage Design /
Photographer: Paul Dyer
На фото: большая главная ванная комната в стиле неоклассика (современная классика) с плоскими фасадами, светлыми деревянными фасадами, синей плиткой, керамической плиткой, полом из керамической плитки, накладной раковиной, столешницей из известняка и синим полом
На фото: большая главная ванная комната в стиле неоклассика (современная классика) с плоскими фасадами, светлыми деревянными фасадами, синей плиткой, керамической плиткой, полом из керамической плитки, накладной раковиной, столешницей из известняка и синим полом

This cozy lake cottage skillfully incorporates a number of features that would normally be restricted to a larger home design. A glance of the exterior reveals a simple story and a half gable running the length of the home, enveloping the majority of the interior spaces. To the rear, a pair of gables with copper roofing flanks a covered dining area that connects to a screened porch. Inside, a linear foyer reveals a generous staircase with cascading landing. Further back, a centrally placed kitchen is connected to all of the other main level entertaining spaces through expansive cased openings. A private study serves as the perfect buffer between the homes master suite and living room. Despite its small footprint, the master suite manages to incorporate several closets, built-ins, and adjacent master bath complete with a soaker tub flanked by separate enclosures for shower and water closet. Upstairs, a generous double vanity bathroom is shared by a bunkroom, exercise space, and private bedroom. The bunkroom is configured to provide sleeping accommodations for up to 4 people. The rear facing exercise has great views of the rear yard through a set of windows that overlook the copper roof of the screened porch below.
Builder: DeVries & Onderlinde Builders
Interior Designer: Vision Interiors by Visbeen
Photographer: Ashley Avila Photography
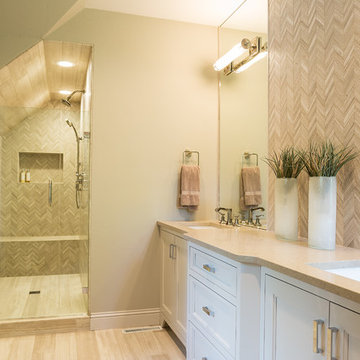
Источник вдохновения для домашнего уюта: ванная комната среднего размера в стиле неоклассика (современная классика) с фасадами с утопленной филенкой, белыми фасадами, душем в нише, бежевой плиткой, керамической плиткой, бежевыми стенами, полом из керамической плитки, душевой кабиной, врезной раковиной и столешницей из известняка
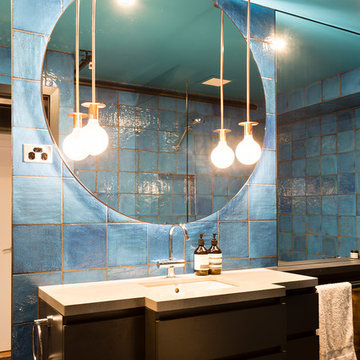
Interiors photography by Elizabeth Schiavello. Bathroom design by Meredith Lee Interiors
На фото: главная ванная комната среднего размера в стиле фьюжн с темными деревянными фасадами, отдельно стоящей ванной, душем в нише, унитазом-моноблоком, синей плиткой, керамической плиткой, синими стенами, полом из керамогранита, врезной раковиной и столешницей из известняка
На фото: главная ванная комната среднего размера в стиле фьюжн с темными деревянными фасадами, отдельно стоящей ванной, душем в нише, унитазом-моноблоком, синей плиткой, керамической плиткой, синими стенами, полом из керамогранита, врезной раковиной и столешницей из известняка
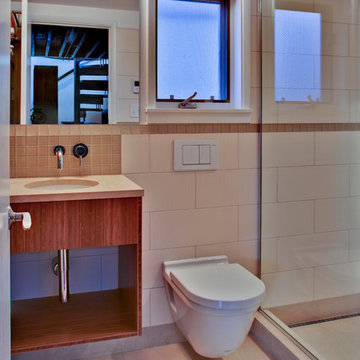
Francis Zera
Идея дизайна: маленькая ванная комната в современном стиле с врезной раковиной, открытыми фасадами, фасадами цвета дерева среднего тона, столешницей из известняка, открытым душем, инсталляцией, бежевой плиткой, керамической плиткой, белыми стенами, полом из известняка и душевой кабиной для на участке и в саду
Идея дизайна: маленькая ванная комната в современном стиле с врезной раковиной, открытыми фасадами, фасадами цвета дерева среднего тона, столешницей из известняка, открытым душем, инсталляцией, бежевой плиткой, керамической плиткой, белыми стенами, полом из известняка и душевой кабиной для на участке и в саду
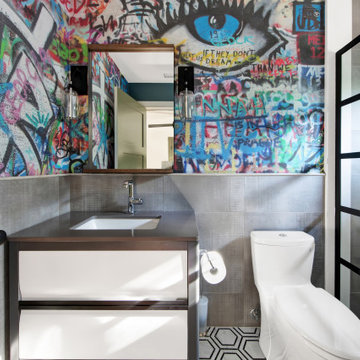
mural wall mural grafitti
Пример оригинального дизайна: маленькая ванная комната в стиле модернизм с фасадами островного типа, черными фасадами, раздельным унитазом, серой плиткой, керамической плиткой, разноцветными стенами, мраморным полом, душевой кабиной, врезной раковиной, столешницей из известняка, белым полом, душем с распашными дверями и серой столешницей для на участке и в саду
Пример оригинального дизайна: маленькая ванная комната в стиле модернизм с фасадами островного типа, черными фасадами, раздельным унитазом, серой плиткой, керамической плиткой, разноцветными стенами, мраморным полом, душевой кабиной, врезной раковиной, столешницей из известняка, белым полом, душем с распашными дверями и серой столешницей для на участке и в саду
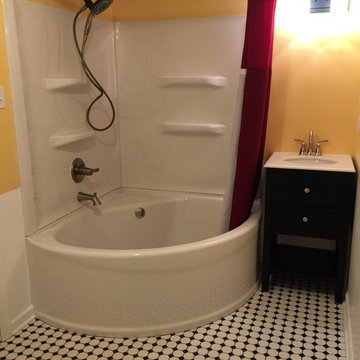
This smaller space became quaint with the corner tub feel. the mixture of material facets allows the space to be poetically mis-matched. The two toned painted wall allows the charm with out the extra cost behind the bead board material.
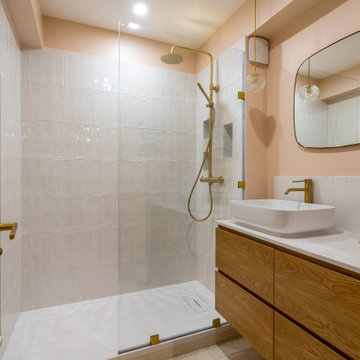
Transformation de cette salle de bain en douche à l'italienne avec meuble vasque.
Идея дизайна: главная ванная комната среднего размера в стиле модернизм с темными деревянными фасадами, душем без бортиков, белой плиткой, керамической плиткой, розовыми стенами, полом из терраццо, раковиной с несколькими смесителями, столешницей из известняка, белым полом, белой столешницей, тумбой под одну раковину и напольной тумбой
Идея дизайна: главная ванная комната среднего размера в стиле модернизм с темными деревянными фасадами, душем без бортиков, белой плиткой, керамической плиткой, розовыми стенами, полом из терраццо, раковиной с несколькими смесителями, столешницей из известняка, белым полом, белой столешницей, тумбой под одну раковину и напольной тумбой
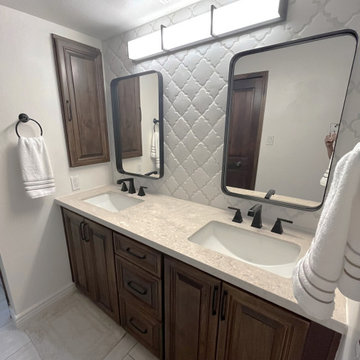
The master bathroom remodel included removing a sunken tub and filling in with concrete, removing and enlarging the shower to accommodate a shower bench and shower niche. Spanish hand made tiles were used to reflect the look of this Spanish style home
Ванная комната с керамической плиткой и столешницей из известняка – фото дизайна интерьера
1