Ванная комната с открытыми фасадами и керамической плиткой – фото дизайна интерьера
Сортировать:
Бюджет
Сортировать:Популярное за сегодня
1 - 20 из 3 302 фото
1 из 3

This stylish update for a family bathroom in a Vermont country house involved a complete reconfiguration of the layout to allow for a built-in linen closet, a 42" wide soaking tub/shower and a double vanity. The reclaimed pine vanity and iron hardware play off the patterned tile floor and ship lap walls for a contemporary eclectic mix.

This Paradise Model ATU is extra tall and grand! As you would in you have a couch for lounging, a 6 drawer dresser for clothing, and a seating area and closet that mirrors the kitchen. Quartz countertops waterfall over the side of the cabinets encasing them in stone. The custom kitchen cabinetry is sealed in a clear coat keeping the wood tone light. Black hardware accents with contrast to the light wood. A main-floor bedroom- no crawling in and out of bed. The wallpaper was an owner request; what do you think of their choice?
The bathroom has natural edge Hawaiian mango wood slabs spanning the length of the bump-out: the vanity countertop and the shelf beneath. The entire bump-out-side wall is tiled floor to ceiling with a diamond print pattern. The shower follows the high contrast trend with one white wall and one black wall in matching square pearl finish. The warmth of the terra cotta floor adds earthy warmth that gives life to the wood. 3 wall lights hang down illuminating the vanity, though durning the day, you likely wont need it with the natural light shining in from two perfect angled long windows.
This Paradise model was way customized. The biggest alterations were to remove the loft altogether and have one consistent roofline throughout. We were able to make the kitchen windows a bit taller because there was no loft we had to stay below over the kitchen. This ATU was perfect for an extra tall person. After editing out a loft, we had these big interior walls to work with and although we always have the high-up octagon windows on the interior walls to keep thing light and the flow coming through, we took it a step (or should I say foot) further and made the french pocket doors extra tall. This also made the shower wall tile and shower head extra tall. We added another ceiling fan above the kitchen and when all of those awning windows are opened up, all the hot air goes right up and out.

Small bathroom spaces without windows can present a design challenge. Our solution included selecting a beautiful aspen tree wall mural that makes it feel as if you are looking out a window. To keep things light and airy we created a custom natural cedar floating vanity, gold fixtures, and a light green tiled feature wall in the shower.

This tiny home has utilized space-saving design and put the bathroom vanity in the corner of the bathroom. Natural light in addition to track lighting makes this vanity perfect for getting ready in the morning. Triangle corner shelves give an added space for personal items to keep from cluttering the wood counter. This contemporary, costal Tiny Home features a bathroom with a shower built out over the tongue of the trailer it sits on saving space and creating space in the bathroom. This shower has it's own clear roofing giving the shower a skylight. This allows tons of light to shine in on the beautiful blue tiles that shape this corner shower. Stainless steel planters hold ferns giving the shower an outdoor feel. With sunlight, plants, and a rain shower head above the shower, it is just like an outdoor shower only with more convenience and privacy. The curved glass shower door gives the whole tiny home bathroom a bigger feel while letting light shine through to the rest of the bathroom. The blue tile shower has niches; built-in shower shelves to save space making your shower experience even better. The bathroom door is a pocket door, saving space in both the bathroom and kitchen to the other side. The frosted glass pocket door also allows light to shine through.
This Tiny Home has a unique shower structure that points out over the tongue of the tiny house trailer. This provides much more room to the entire bathroom and centers the beautiful shower so that it is what you see looking through the bathroom door. The gorgeous blue tile is hit with natural sunlight from above allowed in to nurture the ferns by way of clear roofing. Yes, there is a skylight in the shower and plants making this shower conveniently located in your bathroom feel like an outdoor shower. It has a large rounded sliding glass door that lets the space feel open and well lit. There is even a frosted sliding pocket door that also lets light pass back and forth. There are built-in shelves to conserve space making the shower, bathroom, and thus the tiny house, feel larger, open and airy.

Este baño en suite en el que se ha jugado con los tonos azules del alicatado de WOW, madera y tonos grises. Esta reforma de baño tiene una bañera exenta y una ducha de obra, en la que se ha utilizado el mismo pavimento con acabado cementoso que la zona general del baño. Con este acabo cementoso en los espacios se ha conseguido crear un estilo atemporal que no pasará de moda. Se ha instalado grifería empotrada tanto en la ducha como en el lavabo, un baño muy elegante al que le sumamos calidez con el mobiliario de madera.
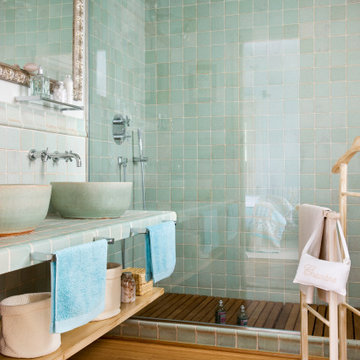
Свежая идея для дизайна: ванная комната среднего размера в средиземноморском стиле с открытыми фасадами, зелеными фасадами, угловым душем, зеленой плиткой, керамической плиткой, белыми стенами, душевой кабиной, настольной раковиной, столешницей из плитки, бежевым полом и зеленой столешницей - отличное фото интерьера

Идея дизайна: главная ванная комната среднего размера со стиральной машиной в современном стиле с открытыми фасадами, полновстраиваемой ванной, раздельным унитазом, зеленой плиткой, керамической плиткой, белыми стенами, полом из керамической плитки, накладной раковиной, столешницей из дерева, белым полом, тумбой под одну раковину и подвесной тумбой
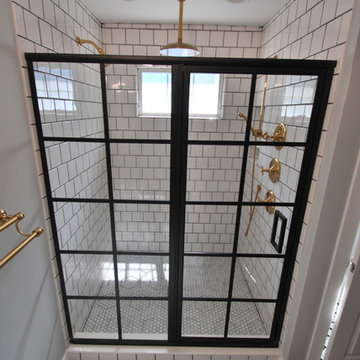
Black, white and gray modern farmhouse bathroom renovation by Michael Molesky Interior Design in Rehoboth Beach, Delaware. Black shower grid door. Hexagon mosaic floor. Wall, rain and hand shower heads.

The master bathroom has a freestanding tub in a wet room shower. Black hexagonal floor tiles give a geometric pattern to the space. Frosted glass provides a modern touch of privacy.

Painting small spaces in dark colors actually makes them appear larger. Floating shelves and an open vanity lend a feeling of airiness to this restroom.

Источник вдохновения для домашнего уюта: большая главная ванная комната в стиле неоклассика (современная классика) с открытыми фасадами, отдельно стоящей ванной, угловым душем, раздельным унитазом, черно-белой плиткой, керамической плиткой, серыми стенами, полом из керамогранита, консольной раковиной, черным полом, душем с распашными дверями и черной столешницей
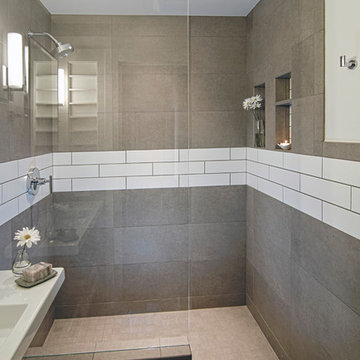
Стильный дизайн: маленькая ванная комната в стиле модернизм с открытыми фасадами, белыми фасадами, открытым душем, керамической плиткой, белыми стенами, полом из керамической плитки, душевой кабиной, подвесной раковиной, серым полом, открытым душем, серой плиткой и столешницей из искусственного кварца для на участке и в саду - последний тренд
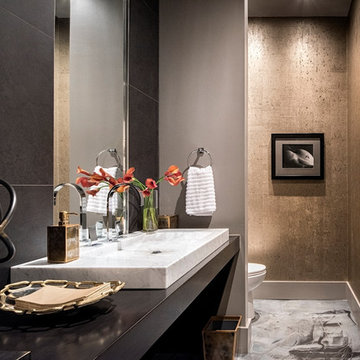
You wouldn't know it by looking at it, but this is a pool bath. Amped up sophistication with a mix of grays, whites, golds, and metals. A custom epoxy flooring meets gold cork wallcovering for a play on textures.
Stephen Allen Photography
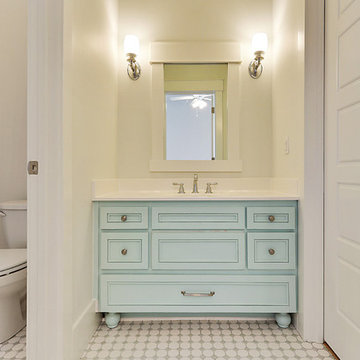
Imoto Photography
Идея дизайна: большая детская ванная комната в морском стиле с монолитной раковиной, открытыми фасадами, синими фасадами, столешницей из искусственного камня, накладной ванной, душем над ванной, раздельным унитазом, белой плиткой, керамической плиткой, белыми стенами и полом из керамической плитки
Идея дизайна: большая детская ванная комната в морском стиле с монолитной раковиной, открытыми фасадами, синими фасадами, столешницей из искусственного камня, накладной ванной, душем над ванной, раздельным унитазом, белой плиткой, керамической плиткой, белыми стенами и полом из керамической плитки
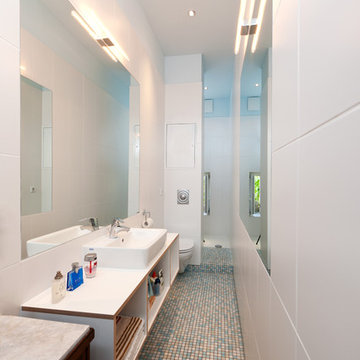
Phil Dera
На фото: маленькая, узкая и длинная ванная комната в современном стиле с настольной раковиной, открытыми фасадами, белыми фасадами, открытым душем, инсталляцией, белой плиткой, белыми стенами, полом из мозаичной плитки, керамической плиткой, душевой кабиной и открытым душем для на участке и в саду с
На фото: маленькая, узкая и длинная ванная комната в современном стиле с настольной раковиной, открытыми фасадами, белыми фасадами, открытым душем, инсталляцией, белой плиткой, белыми стенами, полом из мозаичной плитки, керамической плиткой, душевой кабиной и открытым душем для на участке и в саду с
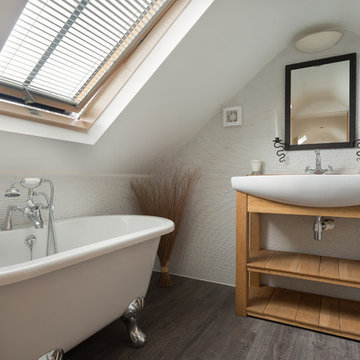
A clever bathroom in the converted roof space. South Devon. Photo Styling Jan Cadle, Colin Cadle Photography
На фото: маленькая ванная комната в классическом стиле с настольной раковиной, открытыми фасадами, ванной на ножках, белой плиткой, керамической плиткой, темным паркетным полом, фасадами цвета дерева среднего тона и белыми стенами для на участке и в саду с
На фото: маленькая ванная комната в классическом стиле с настольной раковиной, открытыми фасадами, ванной на ножках, белой плиткой, керамической плиткой, темным паркетным полом, фасадами цвета дерева среднего тона и белыми стенами для на участке и в саду с
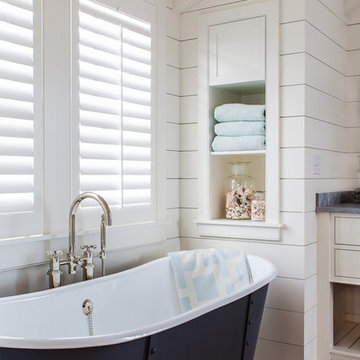
Nantucket Architectural Photography
Источник вдохновения для домашнего уюта: большая главная ванная комната в морском стиле с белыми фасадами, отдельно стоящей ванной, белой плиткой, керамической плиткой, белыми стенами, светлым паркетным полом и открытыми фасадами
Источник вдохновения для домашнего уюта: большая главная ванная комната в морском стиле с белыми фасадами, отдельно стоящей ванной, белой плиткой, керамической плиткой, белыми стенами, светлым паркетным полом и открытыми фасадами
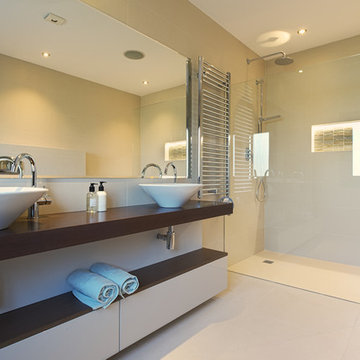
Источник вдохновения для домашнего уюта: ванная комната среднего размера в современном стиле с открытыми фасадами, угловым душем, бежевой плиткой, керамической плиткой, бежевыми стенами, полом из керамической плитки, душевой кабиной, настольной раковиной, столешницей из дерева и коричневой столешницей
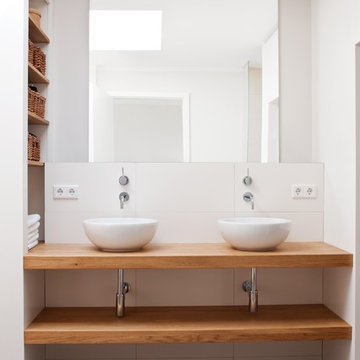
На фото: ванная комната среднего размера в современном стиле с открытыми фасадами, белой плиткой, керамической плиткой, белыми стенами, настольной раковиной и столешницей из дерева с
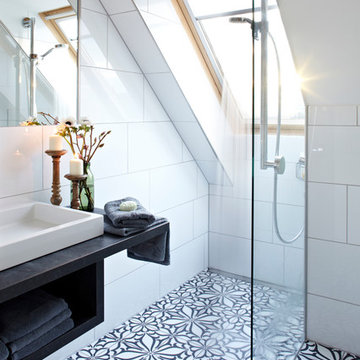
www.christianburmester.com
Пример оригинального дизайна: маленькая ванная комната в современном стиле с открытыми фасадами, белой плиткой, керамической плиткой, полом из керамической плитки, настольной раковиной, белыми стенами, столешницей из дерева и черной столешницей для на участке и в саду
Пример оригинального дизайна: маленькая ванная комната в современном стиле с открытыми фасадами, белой плиткой, керамической плиткой, полом из керамической плитки, настольной раковиной, белыми стенами, столешницей из дерева и черной столешницей для на участке и в саду
Ванная комната с открытыми фасадами и керамической плиткой – фото дизайна интерьера
1