Ванная комната с каменной плиткой – фото дизайна интерьера класса люкс
Сортировать:
Бюджет
Сортировать:Популярное за сегодня
1 - 20 из 6 153 фото
1 из 3

The goal of this project was to upgrade the builder grade finishes and create an ergonomic space that had a contemporary feel. This bathroom transformed from a standard, builder grade bathroom to a contemporary urban oasis. This was one of my favorite projects, I know I say that about most of my projects but this one really took an amazing transformation. By removing the walls surrounding the shower and relocating the toilet it visually opened up the space. Creating a deeper shower allowed for the tub to be incorporated into the wet area. Adding a LED panel in the back of the shower gave the illusion of a depth and created a unique storage ledge. A custom vanity keeps a clean front with different storage options and linear limestone draws the eye towards the stacked stone accent wall.
Houzz Write Up: https://www.houzz.com/magazine/inside-houzz-a-chopped-up-bathroom-goes-streamlined-and-swank-stsetivw-vs~27263720
The layout of this bathroom was opened up to get rid of the hallway effect, being only 7 foot wide, this bathroom needed all the width it could muster. Using light flooring in the form of natural lime stone 12x24 tiles with a linear pattern, it really draws the eye down the length of the room which is what we needed. Then, breaking up the space a little with the stone pebble flooring in the shower, this client enjoyed his time living in Japan and wanted to incorporate some of the elements that he appreciated while living there. The dark stacked stone feature wall behind the tub is the perfect backdrop for the LED panel, giving the illusion of a window and also creates a cool storage shelf for the tub. A narrow, but tasteful, oval freestanding tub fit effortlessly in the back of the shower. With a sloped floor, ensuring no standing water either in the shower floor or behind the tub, every thought went into engineering this Atlanta bathroom to last the test of time. With now adequate space in the shower, there was space for adjacent shower heads controlled by Kohler digital valves. A hand wand was added for use and convenience of cleaning as well. On the vanity are semi-vessel sinks which give the appearance of vessel sinks, but with the added benefit of a deeper, rounded basin to avoid splashing. Wall mounted faucets add sophistication as well as less cleaning maintenance over time. The custom vanity is streamlined with drawers, doors and a pull out for a can or hamper.
A wonderful project and equally wonderful client. I really enjoyed working with this client and the creative direction of this project.
Brushed nickel shower head with digital shower valve, freestanding bathtub, curbless shower with hidden shower drain, flat pebble shower floor, shelf over tub with LED lighting, gray vanity with drawer fronts, white square ceramic sinks, wall mount faucets and lighting under vanity. Hidden Drain shower system. Atlanta Bathroom.

Elizabeth Taich Design is a Chicago-based full-service interior architecture and design firm that specializes in sophisticated yet livable environments.
IC360

Luxury corner shower with half walls and linear drain with Rohl body sprays, custom seat, linear drain and full view ultra clear glass. We love the details in the stone walls, the large format subway on bottom separated with a chair rail then switching to a 3x6 subway tile finished with a crown molding.
Design by Kitchen Intuitions & photos by Blackstock Photography
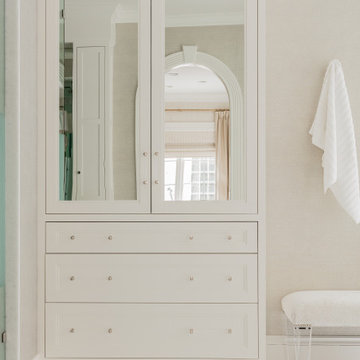
Идея дизайна: огромная главная ванная комната в стиле неоклассика (современная классика) с фасадами с утопленной филенкой, белыми фасадами, отдельно стоящей ванной, душевой комнатой, унитазом-моноблоком, белой плиткой, каменной плиткой, белыми стенами, мраморным полом, врезной раковиной, мраморной столешницей, белым полом, душем с распашными дверями и белой столешницей

Master bath his and her's.
Пример оригинального дизайна: огромная главная ванная комната в стиле модернизм с плоскими фасадами, светлыми деревянными фасадами, отдельно стоящей ванной, двойным душем, раздельным унитазом, белой плиткой, каменной плиткой, белыми стенами, полом из керамогранита, настольной раковиной, столешницей из гранита, белым полом, открытым душем и черной столешницей
Пример оригинального дизайна: огромная главная ванная комната в стиле модернизм с плоскими фасадами, светлыми деревянными фасадами, отдельно стоящей ванной, двойным душем, раздельным унитазом, белой плиткой, каменной плиткой, белыми стенами, полом из керамогранита, настольной раковиной, столешницей из гранита, белым полом, открытым душем и черной столешницей
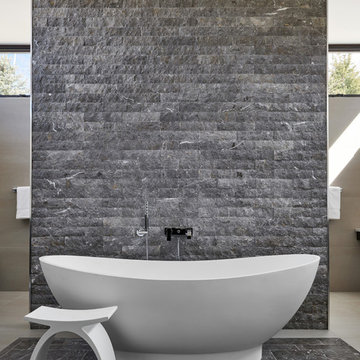
Dallas & Harris Photography
На фото: главная ванная комната среднего размера в стиле модернизм с отдельно стоящей ванной, бежевыми стенами, открытым душем, серой плиткой, каменной плиткой, полом из известняка, серым полом и открытым душем
На фото: главная ванная комната среднего размера в стиле модернизм с отдельно стоящей ванной, бежевыми стенами, открытым душем, серой плиткой, каменной плиткой, полом из известняка, серым полом и открытым душем

Luxury wet room with his and her vanities. Custom cabinetry by Hoosier House Furnishings, LLC. Greyon tile shower walls. Cloud limestone flooring. Heated floors. MTI Elise soaking tub. Duravit vessel sinks. Euphoria granite countertops.
Architectural design by Helman Sechrist Architecture; interior design by Jill Henner; general contracting by Martin Bros. Contracting, Inc.; photography by Marie 'Martin' Kinney
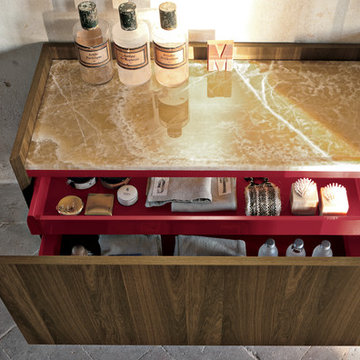
Drawers in coloured aluminium soft closing.
Tops with marbles and precious stones.
Shaped tops anti drops.
На фото: главная ванная комната среднего размера в классическом стиле с плоскими фасадами, светлыми деревянными фасадами, серой плиткой, каменной плиткой, монолитной раковиной и столешницей из оникса
На фото: главная ванная комната среднего размера в классическом стиле с плоскими фасадами, светлыми деревянными фасадами, серой плиткой, каменной плиткой, монолитной раковиной и столешницей из оникса
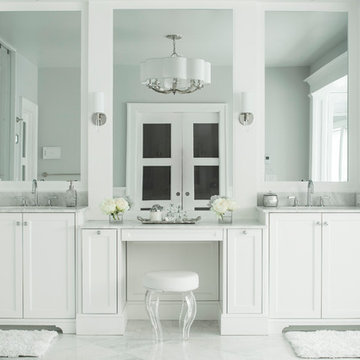
Photography: Christian Garibaldi
Источник вдохновения для домашнего уюта: большая главная ванная комната в классическом стиле с фасадами с утопленной филенкой, белыми фасадами, отдельно стоящей ванной, унитазом-моноблоком, серой плиткой, каменной плиткой, врезной раковиной и мраморной столешницей
Источник вдохновения для домашнего уюта: большая главная ванная комната в классическом стиле с фасадами с утопленной филенкой, белыми фасадами, отдельно стоящей ванной, унитазом-моноблоком, серой плиткой, каменной плиткой, врезной раковиной и мраморной столешницей
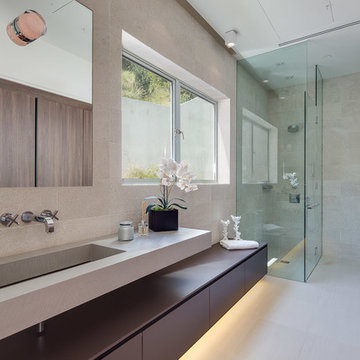
Mark Singer
Источник вдохновения для домашнего уюта: большая ванная комната в стиле модернизм с душем с распашными дверями, плоскими фасадами, темными деревянными фасадами, угловым душем, серой плиткой, каменной плиткой, серыми стенами, полом из винила, душевой кабиной, раковиной с несколькими смесителями и столешницей из искусственного камня
Источник вдохновения для домашнего уюта: большая ванная комната в стиле модернизм с душем с распашными дверями, плоскими фасадами, темными деревянными фасадами, угловым душем, серой плиткой, каменной плиткой, серыми стенами, полом из винила, душевой кабиной, раковиной с несколькими смесителями и столешницей из искусственного камня
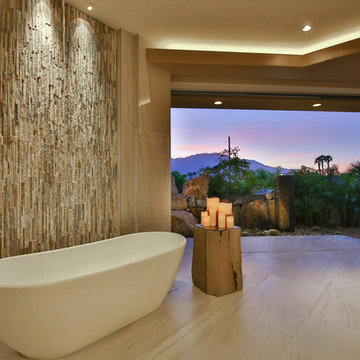
Trent Teigen
На фото: огромная главная ванная комната в современном стиле с отдельно стоящей ванной, полом из керамогранита, бежевой плиткой, каменной плиткой, бежевыми стенами, бежевым полом, открытым душем и открытым душем
На фото: огромная главная ванная комната в современном стиле с отдельно стоящей ванной, полом из керамогранита, бежевой плиткой, каменной плиткой, бежевыми стенами, бежевым полом, открытым душем и открытым душем
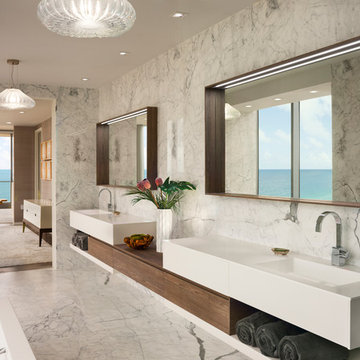
Photo by Durston Saylor
Стильный дизайн: большая главная ванная комната в современном стиле с плоскими фасадами, фасадами цвета дерева среднего тона, ванной в нише, белой плиткой, каменной плиткой, белыми стенами, мраморным полом и подвесной раковиной - последний тренд
Стильный дизайн: большая главная ванная комната в современном стиле с плоскими фасадами, фасадами цвета дерева среднего тона, ванной в нише, белой плиткой, каменной плиткой, белыми стенами, мраморным полом и подвесной раковиной - последний тренд
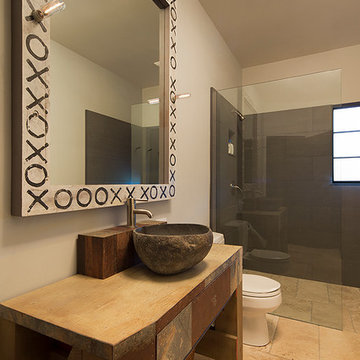
Стильный дизайн: ванная комната среднего размера в стиле кантри с раздельным унитазом, бежевой плиткой, каменной плиткой, бежевыми стенами, полом из известняка, душевой кабиной, настольной раковиной и столешницей из дерева - последний тренд
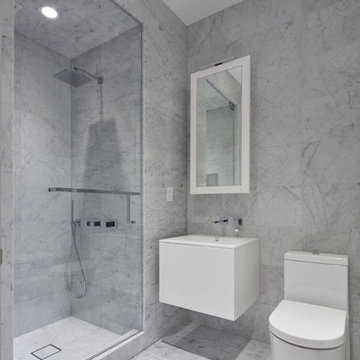
Steven Brown
На фото: маленькая главная ванная комната в стиле модернизм с белыми фасадами, душем в нише, унитазом-моноблоком, серой плиткой, каменной плиткой, серыми стенами, мраморным полом, столешницей из искусственного кварца и врезной раковиной для на участке и в саду
На фото: маленькая главная ванная комната в стиле модернизм с белыми фасадами, душем в нише, унитазом-моноблоком, серой плиткой, каменной плиткой, серыми стенами, мраморным полом, столешницей из искусственного кварца и врезной раковиной для на участке и в саду
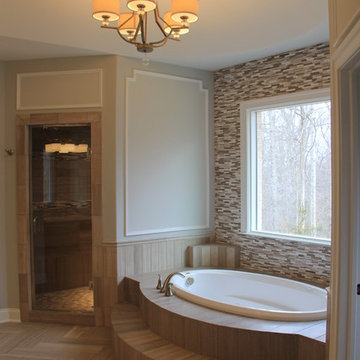
Master bathroom tub deck and shower stall. Room goes in neutral warm gray tones, with play on texture. Stone floor is installed with a herringbone pattern that then radiates at the tub deck steps. Wall paneling through out, and marble & stone mosaic on window wall.

На фото: главная ванная комната в стиле неоклассика (современная классика) с врезной раковиной, темными деревянными фасадами, открытым душем, унитазом-моноблоком, бежевой плиткой, каменной плиткой, бежевыми стенами, полом из галечной плитки, душем с распашными дверями и фасадами с утопленной филенкой
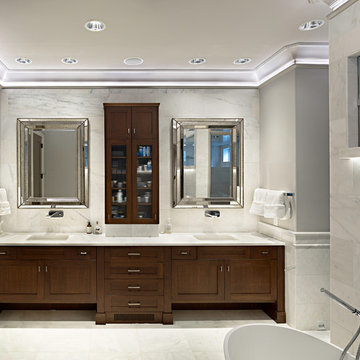
Designed by: www.elitedesigngroup.com
Built By: www.jasamgroup.com
На фото: большая главная ванная комната в современном стиле с мраморной столешницей, отдельно стоящей ванной, белой плиткой, каменной плиткой, белыми стенами, мраморным полом, фасадами в стиле шейкер, темными деревянными фасадами и врезной раковиной с
На фото: большая главная ванная комната в современном стиле с мраморной столешницей, отдельно стоящей ванной, белой плиткой, каменной плиткой, белыми стенами, мраморным полом, фасадами в стиле шейкер, темными деревянными фасадами и врезной раковиной с
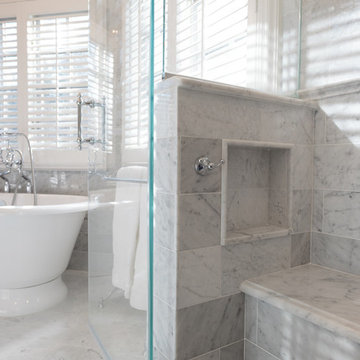
Marble Seat with an Ogee edge and niche in large corner shower provides hidden storage for all of the bath products. The tile is laid in a classic subway pattern with pencil trim for the niche and hand polished end caps.
Photos by Blackstock Photography
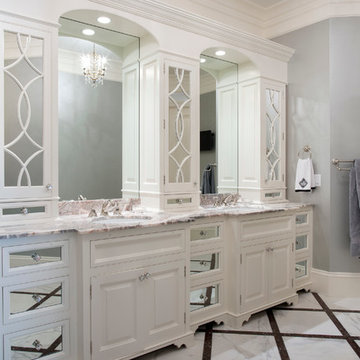
На фото: огромная главная ванная комната в классическом стиле с фасадами с декоративным кантом, белыми фасадами, столешницей из гранита, накладной ванной, белой плиткой, каменной плиткой, серыми стенами и мраморным полом
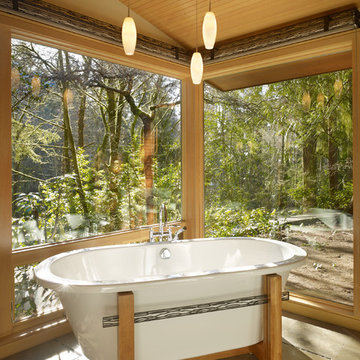
The Lake Forest Park Renovation is a top-to-bottom renovation of a 50's Northwest Contemporary house located 25 miles north of Seattle.
Photo: Benjamin Benschneider
Ванная комната с каменной плиткой – фото дизайна интерьера класса люкс
1