Ванная комната с каменной плиткой и консольной раковиной – фото дизайна интерьера
Сортировать:
Бюджет
Сортировать:Популярное за сегодня
1 - 20 из 758 фото
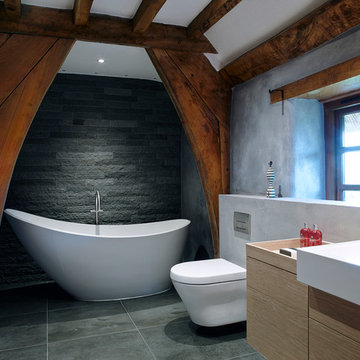
Contemporary country cottage bathroom. The free-standing bath is framed by the natural oak supports and is set against contrasting dark grey basalt wall tiles.

Peter Clarke
Идея дизайна: главная ванная комната среднего размера в скандинавском стиле с консольной раковиной, плоскими фасадами, белыми фасадами, столешницей из искусственного кварца, серой плиткой, каменной плиткой, серыми стенами и бетонным полом
Идея дизайна: главная ванная комната среднего размера в скандинавском стиле с консольной раковиной, плоскими фасадами, белыми фасадами, столешницей из искусственного кварца, серой плиткой, каменной плиткой, серыми стенами и бетонным полом

Three apartments were combined to create this 7 room home in Manhattan's West Village for a young couple and their three small girls. A kids' wing boasts a colorful playroom, a butterfly-themed bedroom, and a bath. The parents' wing includes a home office for two (which also doubles as a guest room), two walk-in closets, a master bedroom & bath. A family room leads to a gracious living/dining room for formal entertaining. A large eat-in kitchen and laundry room complete the space. Integrated lighting, audio/video and electric shades make this a modern home in a classic pre-war building.
Photography by Peter Kubilus
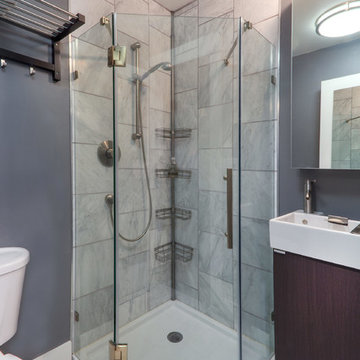
Tim Barber
Источник вдохновения для домашнего уюта: маленькая ванная комната в современном стиле с консольной раковиной, плоскими фасадами, темными деревянными фасадами, мраморной столешницей, угловым душем, раздельным унитазом, серой плиткой, каменной плиткой, серыми стенами и мраморным полом для на участке и в саду
Источник вдохновения для домашнего уюта: маленькая ванная комната в современном стиле с консольной раковиной, плоскими фасадами, темными деревянными фасадами, мраморной столешницей, угловым душем, раздельным унитазом, серой плиткой, каменной плиткой, серыми стенами и мраморным полом для на участке и в саду

Yankee Barn Homes - The use of bright whites and soft grays, combined with carrera marble accents, makes for one spectacular post and beam master bath. Note the coffered ceiling over the soak tub.
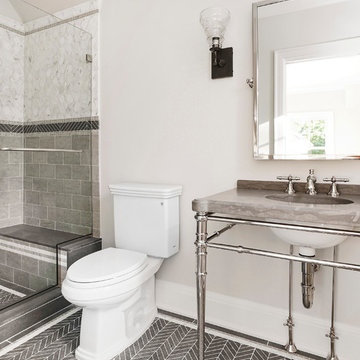
All Interior selections/finishes by Monique Varsames
Furniture staged by Stage to Show
Photos by Frank Ambrosiono
Идея дизайна: ванная комната среднего размера в классическом стиле с раздельным унитазом, белой плиткой, серой плиткой, каменной плиткой, бежевыми стенами, полом из известняка, мраморной столешницей, душем в нише, консольной раковиной и зеркалом с подсветкой
Идея дизайна: ванная комната среднего размера в классическом стиле с раздельным унитазом, белой плиткой, серой плиткой, каменной плиткой, бежевыми стенами, полом из известняка, мраморной столешницей, душем в нише, консольной раковиной и зеркалом с подсветкой
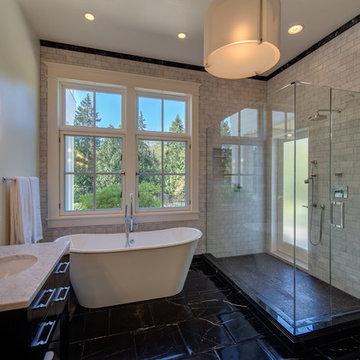
Kelvin Hughes, Kelvin Hughes Productions
Источник вдохновения для домашнего уюта: огромная главная ванная комната в классическом стиле с фасадами островного типа, темными деревянными фасадами, отдельно стоящей ванной, двойным душем, белой плиткой, каменной плиткой, мраморным полом, консольной раковиной и мраморной столешницей
Источник вдохновения для домашнего уюта: огромная главная ванная комната в классическом стиле с фасадами островного типа, темными деревянными фасадами, отдельно стоящей ванной, двойным душем, белой плиткой, каменной плиткой, мраморным полом, консольной раковиной и мраморной столешницей
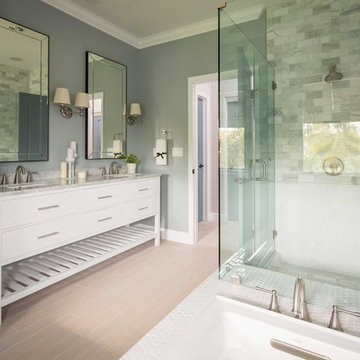
Photography by Mike Kelly
Идея дизайна: большая главная ванная комната в современном стиле с консольной раковиной, фасадами островного типа, белыми фасадами, столешницей из гранита, накладной ванной, открытым душем, серой плиткой, каменной плиткой и серыми стенами
Идея дизайна: большая главная ванная комната в современном стиле с консольной раковиной, фасадами островного типа, белыми фасадами, столешницей из гранита, накладной ванной, открытым душем, серой плиткой, каменной плиткой и серыми стенами
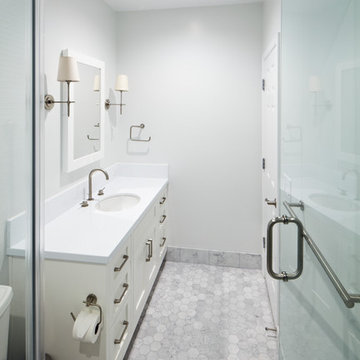
Пример оригинального дизайна: главная ванная комната среднего размера в современном стиле с консольной раковиной, плоскими фасадами, белыми фасадами, столешницей из искусственного камня, полом из мозаичной плитки, полновстраиваемой ванной, душем в нише, унитазом-моноблоком, бежевой плиткой, каменной плиткой и белыми стенами
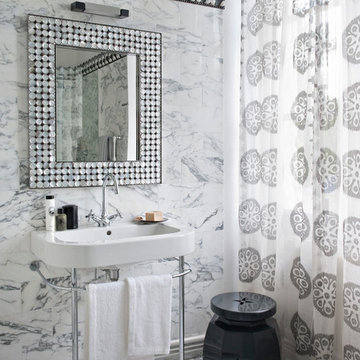
Свежая идея для дизайна: главная ванная комната среднего размера в стиле неоклассика (современная классика) с белой плиткой, каменной плиткой, разноцветными стенами, мраморным полом, консольной раковиной и шторкой для ванной - отличное фото интерьера
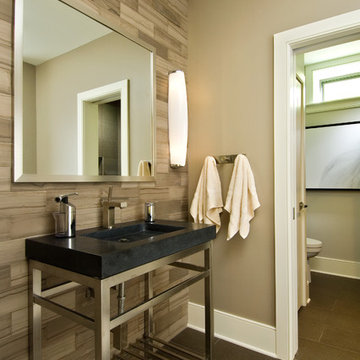
A European-California influenced Custom Home sits on a hill side with an incredible sunset view of Saratoga Lake. This exterior is finished with reclaimed Cypress, Stucco and Stone. While inside, the gourmet kitchen, dining and living areas, custom office/lounge and Witt designed and built yoga studio create a perfect space for entertaining and relaxation. Nestle in the sun soaked veranda or unwind in the spa-like master bath; this home has it all. Photos by Randall Perry Photography.
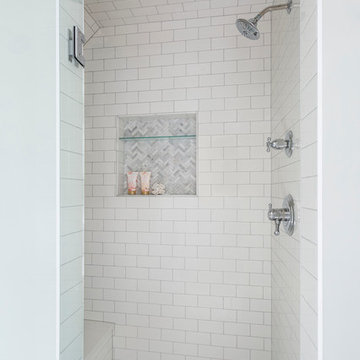
Design & Build Team: Anchor Builders,
Photographer: Andrea Rugg Photography
На фото: большая главная ванная комната в классическом стиле с фасадами с утопленной филенкой, белыми фасадами, ванной на ножках, мраморным полом, столешницей из искусственного кварца, душем над ванной, белой плиткой, каменной плиткой, серыми стенами и консольной раковиной с
На фото: большая главная ванная комната в классическом стиле с фасадами с утопленной филенкой, белыми фасадами, ванной на ножках, мраморным полом, столешницей из искусственного кварца, душем над ванной, белой плиткой, каменной плиткой, серыми стенами и консольной раковиной с

Perched in the foothills of Edna Valley, this single family residence was designed to fulfill the clients’ desire for seamless indoor-outdoor living. Much of the program and architectural forms were driven by the picturesque views of Edna Valley vineyards, visible from every room in the house. Ample amounts of glazing brighten the interior of the home, while framing the classic Central California landscape. Large pocketing sliding doors disappear when open, to effortlessly blend the main interior living spaces with the outdoor patios. The stone spine wall runs from the exterior through the home, housing two different fireplaces that can be enjoyed indoors and out.
Because the clients work from home, the plan was outfitted with two offices that provide bright and calm work spaces separate from the main living area. The interior of the home features a floating glass stair, a glass entry tower and two master decks outfitted with a hot tub and outdoor shower. Through working closely with the landscape architect, this rather contemporary home blends into the site to maximize the beauty of the surrounding rural area.
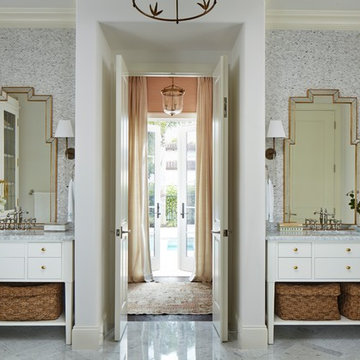
Marble master bath with symmetrical vanity sinks overlooking the pool. Project featured in House Beautiful & Florida Design.
Interior Design & Styling by Summer Thornton.
Images by Brantley Photography.
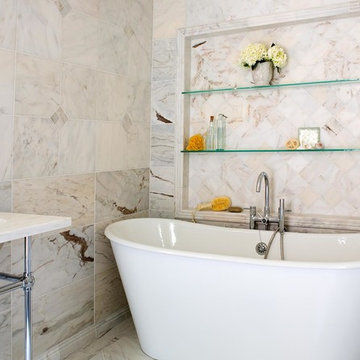
This sublime, marble bathroom includes marble stone moldings, baseboard and a combination of sizes for interest and texture.
Свежая идея для дизайна: главная ванная комната среднего размера в стиле неоклассика (современная классика) с консольной раковиной, отдельно стоящей ванной, каменной плиткой, мраморным полом, белой плиткой и мраморной столешницей - отличное фото интерьера
Свежая идея для дизайна: главная ванная комната среднего размера в стиле неоклассика (современная классика) с консольной раковиной, отдельно стоящей ванной, каменной плиткой, мраморным полом, белой плиткой и мраморной столешницей - отличное фото интерьера

This Paradise Valley Estate started as we master planned the entire estate to accommodate this beautifully designed and detailed home to capture a simple Andalusian inspired Mediterranean design aesthetic, designing spectacular views from each room not only to Camelback Mountain, but of the lush desert gardens that surround the entire property. We collaborated with Tamm Marlowe design and Lynne Beyer design for interiors and Wendy LeSeuer for Landscape design.
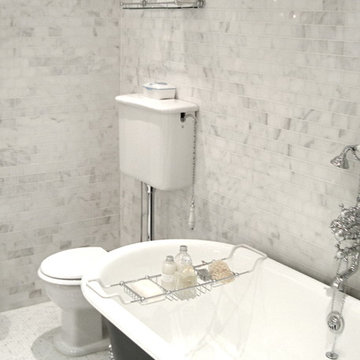
Идея дизайна: большая главная ванная комната в стиле фьюжн с консольной раковиной, ванной на ножках, раздельным унитазом, столешницей из искусственного кварца, белой плиткой, каменной плиткой, фасадами островного типа, угловым душем, белыми стенами и мраморным полом
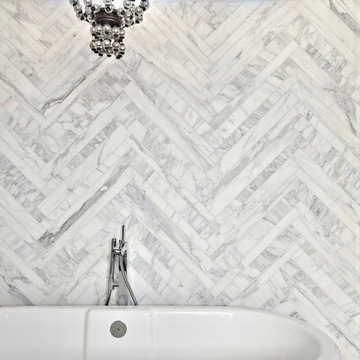
Casey Fry
На фото: большая главная ванная комната в стиле кантри с фасадами с утопленной филенкой, фиолетовыми фасадами, отдельно стоящей ванной, открытым душем, унитазом-моноблоком, разноцветной плиткой, каменной плиткой, фиолетовыми стенами, консольной раковиной и мраморной столешницей с
На фото: большая главная ванная комната в стиле кантри с фасадами с утопленной филенкой, фиолетовыми фасадами, отдельно стоящей ванной, открытым душем, унитазом-моноблоком, разноцветной плиткой, каменной плиткой, фиолетовыми стенами, консольной раковиной и мраморной столешницей с
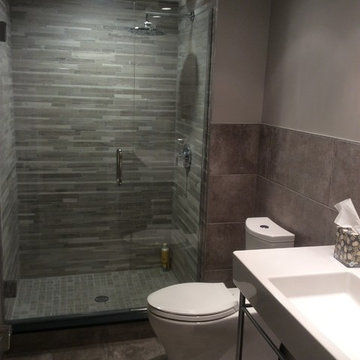
DL Designs
Стильный дизайн: ванная комната среднего размера в современном стиле с душем в нише, унитазом-моноблоком, серой плиткой, серыми стенами, душевой кабиной, каменной плиткой, полом из цементной плитки, консольной раковиной, столешницей из искусственного камня, серым полом и душем с распашными дверями - последний тренд
Стильный дизайн: ванная комната среднего размера в современном стиле с душем в нише, унитазом-моноблоком, серой плиткой, серыми стенами, душевой кабиной, каменной плиткой, полом из цементной плитки, консольной раковиной, столешницей из искусственного камня, серым полом и душем с распашными дверями - последний тренд
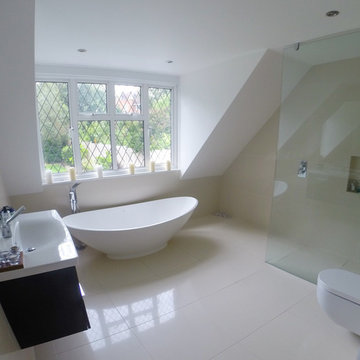
Innermedia
Пример оригинального дизайна: большая главная ванная комната в стиле модернизм с консольной раковиной, плоскими фасадами, темными деревянными фасадами, отдельно стоящей ванной, открытым душем, инсталляцией, бежевой плиткой, каменной плиткой, бежевыми стенами и полом из известняка
Пример оригинального дизайна: большая главная ванная комната в стиле модернизм с консольной раковиной, плоскими фасадами, темными деревянными фасадами, отдельно стоящей ванной, открытым душем, инсталляцией, бежевой плиткой, каменной плиткой, бежевыми стенами и полом из известняка
Ванная комната с каменной плиткой и консольной раковиной – фото дизайна интерьера
1