Ванная комната с искусственно-состаренными фасадами – фото дизайна интерьера класса люкс
Сортировать:
Бюджет
Сортировать:Популярное за сегодня
141 - 160 из 736 фото
1 из 3
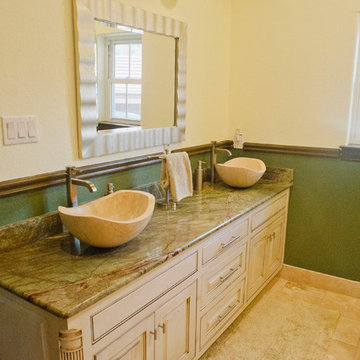
Guests can relax in a large bathroom with Marble counters and travertine vessel sinks and tile flooring.
Drive up to practical luxury in this Hill Country Spanish Style home. The home is a classic hacienda architecture layout. It features 5 bedrooms, 2 outdoor living areas, and plenty of land to roam.
Classic materials used include:
Saltillo Tile - also known as terracotta tile, Spanish tile, Mexican tile, or Quarry tile
Cantera Stone - feature in Pinon, Tobacco Brown and Recinto colors
Copper sinks and copper sconce lighting
Travertine Flooring
Cantera Stone tile
Brick Pavers
Photos Provided by
April Mae Creative
aprilmaecreative.com
Tile provided by Rustico Tile and Stone - RusticoTile.com or call (512) 260-9111 / info@rusticotile.com
Construction by MelRay Corporation
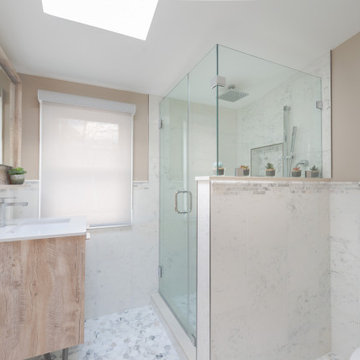
Пример оригинального дизайна: маленькая ванная комната в стиле кантри с плоскими фасадами, искусственно-состаренными фасадами, ванной в нише, угловым душем, унитазом-моноблоком, бежевой плиткой, бежевыми стенами, мраморным полом, душевой кабиной, столешницей из искусственного кварца, разноцветным полом, открытым душем, бежевой столешницей, тумбой под одну раковину и напольной тумбой для на участке и в саду
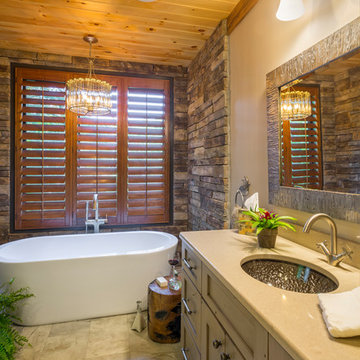
На фото: большая главная ванная комната в стиле рустика с фасадами в стиле шейкер, искусственно-состаренными фасадами, отдельно стоящей ванной, каменной плиткой, бежевыми стенами, полом из керамогранита, врезной раковиной, столешницей из кварцита, бежевым полом, открытым душем и душем с распашными дверями с
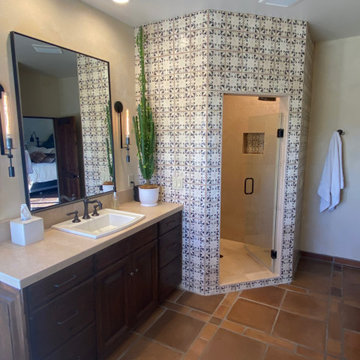
Стильный дизайн: главная ванная комната среднего размера в стиле рустика с фасадами с выступающей филенкой, искусственно-состаренными фасадами, ванной на ножках, душем в нише, унитазом-моноблоком, белой плиткой, керамической плиткой, белыми стенами, полом из терракотовой плитки, накладной раковиной, столешницей из известняка, коричневым полом, душем с распашными дверями, бежевой столешницей, нишей, тумбой под две раковины и встроенной тумбой - последний тренд
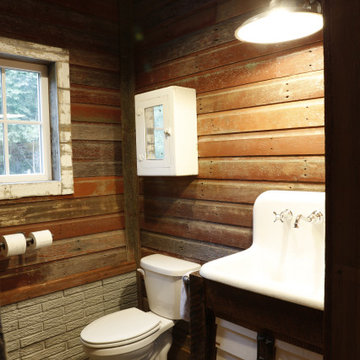
this vanity was created from reclaimed barn wood and an old farm sink.
На фото: совмещенный санузел среднего размера в стиле рустика с открытыми фасадами, искусственно-состаренными фасадами, раздельным унитазом, бетонным полом, накладной раковиной, серым полом, тумбой под одну раковину, деревянным потолком и деревянными стенами с
На фото: совмещенный санузел среднего размера в стиле рустика с открытыми фасадами, искусственно-состаренными фасадами, раздельным унитазом, бетонным полом, накладной раковиной, серым полом, тумбой под одну раковину, деревянным потолком и деревянными стенами с
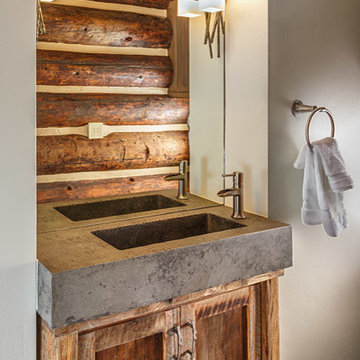
Part of the historic homestead cabin, this powder room reflects the original log, a local custom made sink base and recycled wood vanity base. The contemporary sconces are from Hubberton Forge. Photo by Chris Marona
Tim Flanagan Architect
Veritas General Contractor
Finewood Interiors for cabinetry
Light and Tile Art for lighting
CounterKULTURE Concrete Studio custom sink and counter top.
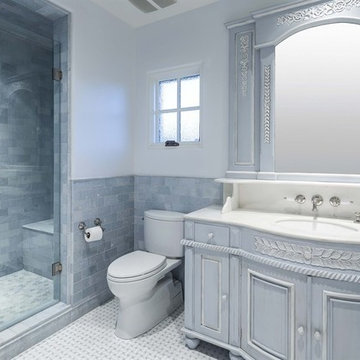
Стильный дизайн: детская ванная комната среднего размера в классическом стиле с накладной раковиной, фасадами островного типа, искусственно-состаренными фасадами, мраморной столешницей, душем в нише, раздельным унитазом, синей плиткой, плиткой кабанчик, синими стенами, мраморным полом, серым полом и душем с распашными дверями - последний тренд
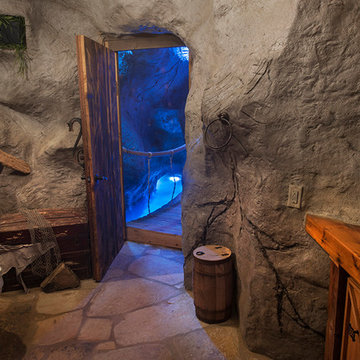
Inside the grotto restroom and the entrance to the suspension bridge, hidden treasure room and secret tunnel to the waterfalls
Design and Construction by Caviness Landscape Design, Inc.
Photography by KO Rinearson PhotoArt Studios
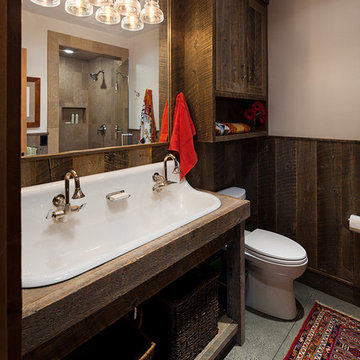
Свежая идея для дизайна: ванная комната среднего размера в стиле рустика с фасадами в стиле шейкер, искусственно-состаренными фасадами, бежевой плиткой, столешницей из дерева, душем в нише, раздельным унитазом, белыми стенами, бетонным полом и раковиной с несколькими смесителями - отличное фото интерьера
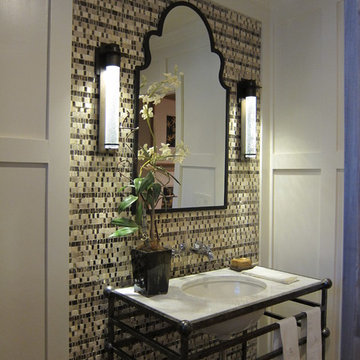
Powder room with wrought iron vanity and marble top, mosaic feature wall with wainscoting,wall mounted faucet with cross handles
Kitchens Unlimited, Dottie Petrilak AKBD
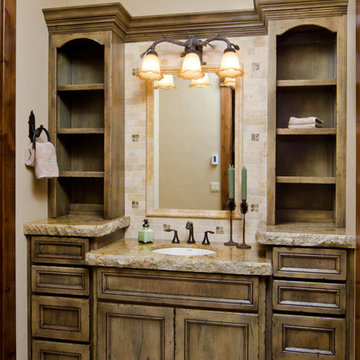
Ross Chandler Photography
Working closely with the builder, Bob Schumacher, and the home owners, Patty Jones Design selected and designed interior finishes for this custom lodge-style home in the resort community of Caldera Springs. This 5000+ sq ft home features premium finishes throughout including all solid slab counter tops, custom light fixtures, timber accents, natural stone treatments, and much more.
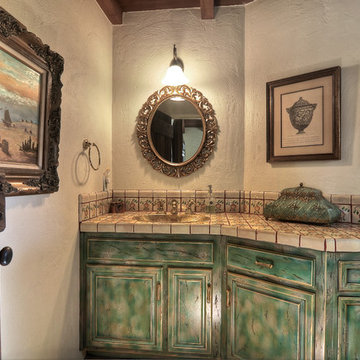
На фото: огромная ванная комната в средиземноморском стиле с фасадами с декоративным кантом, искусственно-состаренными фасадами, желтой плиткой, керамической плиткой, белыми стенами, полом из керамической плитки, душевой кабиной, накладной раковиной и столешницей из плитки
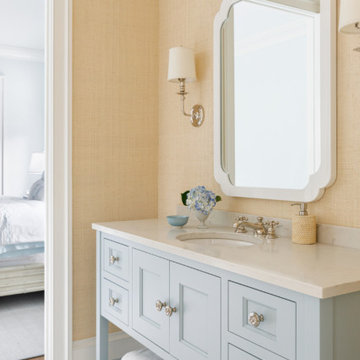
https://genevacabinet.com
Photos by www.aimeemazzenga.com
Interior Design by www.northshorenest.com
Builder www.lowellcustomhomes.com
Custom Cabinetry by Das Holz Haus
Lacanche range
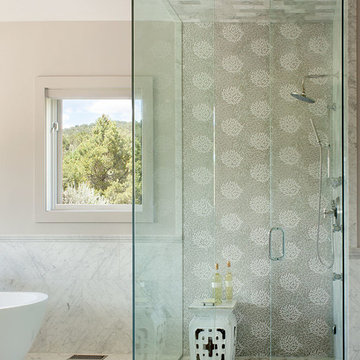
Design by Runa Novak
In Your Space Interior Design
На фото: большая главная ванная комната в стиле неоклассика (современная классика) с душем без бортиков, плоскими фасадами, искусственно-состаренными фасадами, отдельно стоящей ванной, серой плиткой, плиткой мозаикой, белыми стенами, мраморным полом, настольной раковиной и столешницей из искусственного кварца с
На фото: большая главная ванная комната в стиле неоклассика (современная классика) с душем без бортиков, плоскими фасадами, искусственно-состаренными фасадами, отдельно стоящей ванной, серой плиткой, плиткой мозаикой, белыми стенами, мраморным полом, настольной раковиной и столешницей из искусственного кварца с
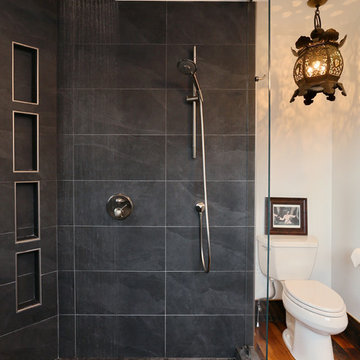
This dark and eclectic master bath combines reclaimed wood, large format tile, and mixed round tile with an asymmetrical tub to create a hideaway that you can immerse yourself in. Combined rainfall and hand shower with recessed shower niches provide many showering options, while the wet area is open to the large tub with additional hand shower and waterfall spout. A stunning eclectic light fixture provides whimsy and an air of the world traveler to the space.
jay@onsitestudios.com
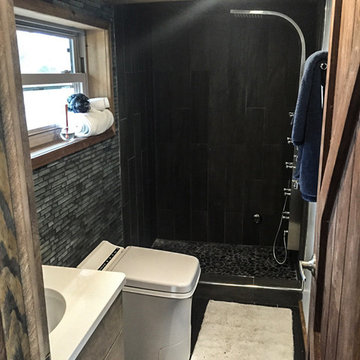
full custom tile shower, tile floor and walls, steam shower with 9 jets and waterfall, incinerating toilet, silestone counter top
Стильный дизайн: маленькая главная ванная комната с врезной раковиной, фасадами в стиле шейкер, искусственно-состаренными фасадами, столешницей из искусственного кварца, открытым душем, унитазом-моноблоком, серой плиткой, плиткой мозаикой, серыми стенами и полом из керамогранита для на участке и в саду - последний тренд
Стильный дизайн: маленькая главная ванная комната с врезной раковиной, фасадами в стиле шейкер, искусственно-состаренными фасадами, столешницей из искусственного кварца, открытым душем, унитазом-моноблоком, серой плиткой, плиткой мозаикой, серыми стенами и полом из керамогранита для на участке и в саду - последний тренд

This home in Napa off Silverado was rebuilt after burning down in the 2017 fires. Architect David Rulon, a former associate of Howard Backen, known for this Napa Valley industrial modern farmhouse style. Composed in mostly a neutral palette, the bones of this house are bathed in diffused natural light pouring in through the clerestory windows. Beautiful textures and the layering of pattern with a mix of materials add drama to a neutral backdrop. The homeowners are pleased with their open floor plan and fluid seating areas, which allow them to entertain large gatherings. The result is an engaging space, a personal sanctuary and a true reflection of it's owners' unique aesthetic.
Inspirational features are metal fireplace surround and book cases as well as Beverage Bar shelving done by Wyatt Studio, painted inset style cabinets by Gamma, moroccan CLE tile backsplash and quartzite countertops.
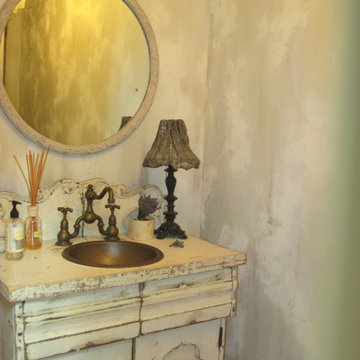
Источник вдохновения для домашнего уюта: ванная комната среднего размера с фасадами островного типа, искусственно-состаренными фасадами, душевой кабиной, тумбой под одну раковину и напольной тумбой
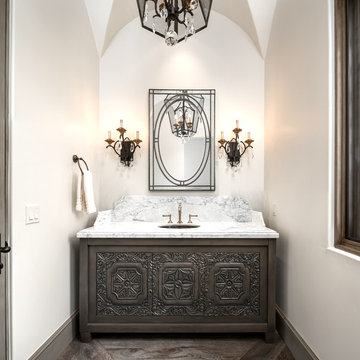
World Renowned Architecture Firm Fratantoni Design created this beautiful home! They design home plans for families all over the world in any size and style. They also have in-house Interior Designer Firm Fratantoni Interior Designers and world class Luxury Home Building Firm Fratantoni Luxury Estates! Hire one or all three companies to design and build and or remodel your home!
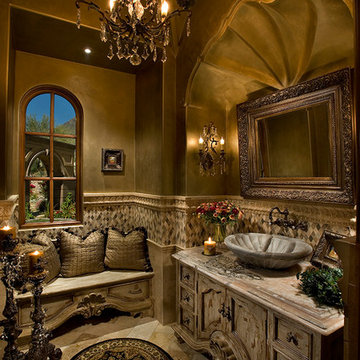
This Italian Villa guest bathroom features a custom freestanding vanity with distressed wooden cabinets and a vessel sink. A sitting bench lays next to the vanity while a chandelier hangs from the center of the ceiling.
Ванная комната с искусственно-состаренными фасадами – фото дизайна интерьера класса люкс
8