Ванная комната с искусственно-состаренными фасадами – фото дизайна интерьера класса люкс
Сортировать:
Бюджет
Сортировать:Популярное за сегодня
1 - 20 из 736 фото
1 из 3

This guest bath features an elevated vanity with a stone floor accent visible from below the vanity that is duplicate in the shower. The cabinets are a dark grey and are distressed adding to the rustic luxe quality of the room. Photo by Chris Marona
Tim Flanagan Architect
Veritas General Contractor
Finewood Interiors for cabinetry
Light and Tile Art for lighting and tile and counter tops.

Свежая идея для дизайна: большой главный совмещенный санузел с искусственно-состаренными фасадами, отдельно стоящей ванной, угловым душем, раздельным унитазом, белыми стенами, полом из керамической плитки, накладной раковиной, столешницей из дерева, серым полом, душем с распашными дверями, коричневой столешницей, тумбой под две раковины и напольной тумбой - отличное фото интерьера
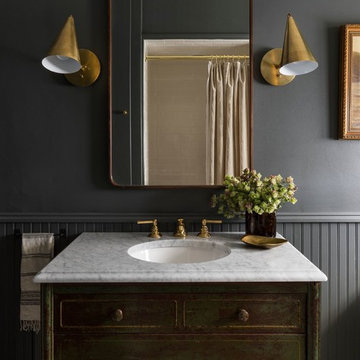
Haris Kenjar
Стильный дизайн: ванная комната в классическом стиле с искусственно-состаренными фасадами, серыми стенами, врезной раковиной, белой столешницей и плоскими фасадами - последний тренд
Стильный дизайн: ванная комната в классическом стиле с искусственно-состаренными фасадами, серыми стенами, врезной раковиной, белой столешницей и плоскими фасадами - последний тренд

Mediterranean bathroom remodel
Custom Design & Construction
Идея дизайна: большая ванная комната в средиземноморском стиле с искусственно-состаренными фасадами, столешницей из дерева, полновстраиваемой ванной, угловым душем, раздельным унитазом, белой плиткой, мраморной плиткой, серыми стенами, полом из травертина, настольной раковиной, бежевым полом, душем с распашными дверями и фасадами с филенкой типа жалюзи
Идея дизайна: большая ванная комната в средиземноморском стиле с искусственно-состаренными фасадами, столешницей из дерева, полновстраиваемой ванной, угловым душем, раздельным унитазом, белой плиткой, мраморной плиткой, серыми стенами, полом из травертина, настольной раковиной, бежевым полом, душем с распашными дверями и фасадами с филенкой типа жалюзи

Red Ranch Studio photography
Стильный дизайн: большая главная ванная комната в современном стиле с ванной в нише, раздельным унитазом, серыми стенами, полом из керамической плитки, белой плиткой, настольной раковиной, открытым душем, искусственно-состаренными фасадами, душевой комнатой, плиткой кабанчик, столешницей из искусственного камня, серым полом и плоскими фасадами - последний тренд
Стильный дизайн: большая главная ванная комната в современном стиле с ванной в нише, раздельным унитазом, серыми стенами, полом из керамической плитки, белой плиткой, настольной раковиной, открытым душем, искусственно-состаренными фасадами, душевой комнатой, плиткой кабанчик, столешницей из искусственного камня, серым полом и плоскими фасадами - последний тренд

Step into luxury in this large jacuzzi tub. The tile work is travertine tile with glass sheet tile throughout.
Drive up to practical luxury in this Hill Country Spanish Style home. The home is a classic hacienda architecture layout. It features 5 bedrooms, 2 outdoor living areas, and plenty of land to roam.
Classic materials used include:
Saltillo Tile - also known as terracotta tile, Spanish tile, Mexican tile, or Quarry tile
Cantera Stone - feature in Pinon, Tobacco Brown and Recinto colors
Copper sinks and copper sconce lighting
Travertine Flooring
Cantera Stone tile
Brick Pavers
Photos Provided by
April Mae Creative
aprilmaecreative.com
Tile provided by Rustico Tile and Stone - RusticoTile.com or call (512) 260-9111 / info@rusticotile.com
Construction by MelRay Corporation
aprilmaecreative.com
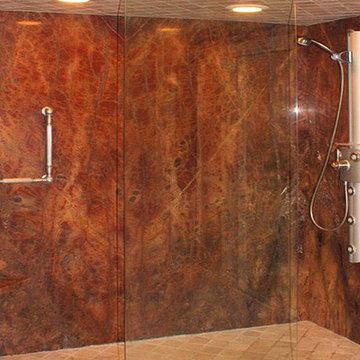
This expansive master shower features an exotic granite on the walls and ceiling, two frameless shower doors and a programable Grohe shower tower at one end. The opposite end of the shower features both fixed and personal shower and a built-in granite seat.

DESIGN BUILD REMODEL | Vintage Bathroom Transformation | FOUR POINT DESIGN BUILD INC
This vintage inspired master bath remodel project is a FOUR POINT FAVORITE. A complete design-build gut and re-do, this charming space complete with swap meet finds, new custom pieces, reclaimed wood, and extraordinary fixtures is one of our most successful design solution projects.
THANK YOU HOUZZ and Becky Harris for FEATURING this very special PROJECT!!! See it here at http://www.houzz.com/ideabooks/23834088/list/old-hollywood-style-for-a-newly-redone-los-angeles-bath
Photography by Riley Jamison
AS SEEN IN
Houzz
Martha Stewart

Complete bathroom remodel - The bathroom was completely gutted to studs. A curb-less stall shower was added with a glass panel instead of a shower door. This creates a barrier free space maintaining the light and airy feel of the complete interior remodel. The fireclay tile is recessed into the wall allowing for a clean finish without the need for bull nose tile. The light finishes are grounded with a wood vanity and then all tied together with oil rubbed bronze faucets.

Стильный дизайн: большая главная ванная комната в средиземноморском стиле с искусственно-состаренными фасадами, отдельно стоящей ванной, двойным душем, унитазом-моноблоком, белой плиткой, цементной плиткой, белыми стенами, полом из цементной плитки, врезной раковиной, мраморной столешницей, синим полом, открытым душем, белой столешницей и фасадами с декоративным кантом - последний тренд
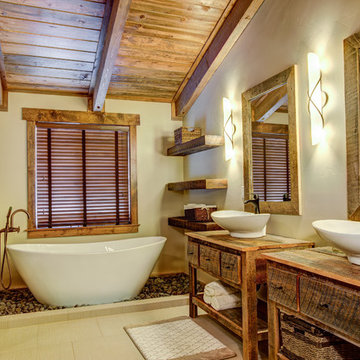
Источник вдохновения для домашнего уюта: большая главная ванная комната в стиле рустика с искусственно-состаренными фасадами, отдельно стоящей ванной, душем в нише, бежевыми стенами, полом из керамической плитки, раковиной с пьедесталом и столешницей из дерева
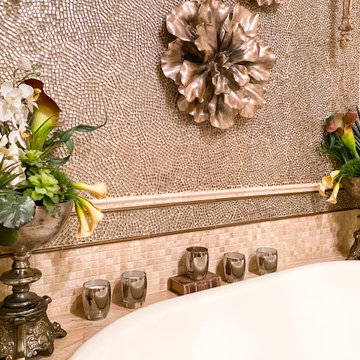
The master bathroom is the perfect combination of glamour and functionality. The contemporary lighting fixture, as well as the mirror sconces, light the room. His and her vessel sinks on a granite countertop allow for ample space. Hand treated cabinets line the wall underneath the counter gives plenty of storage. The metallic glass tiling above the tub shimmer in the light giving a glamorous hue to the room.

This home in Napa off Silverado was rebuilt after burning down in the 2017 fires. Architect David Rulon, a former associate of Howard Backen, known for this Napa Valley industrial modern farmhouse style. Composed in mostly a neutral palette, the bones of this house are bathed in diffused natural light pouring in through the clerestory windows. Beautiful textures and the layering of pattern with a mix of materials add drama to a neutral backdrop. The homeowners are pleased with their open floor plan and fluid seating areas, which allow them to entertain large gatherings. The result is an engaging space, a personal sanctuary and a true reflection of it's owners' unique aesthetic.
Inspirational features are metal fireplace surround and book cases as well as Beverage Bar shelving done by Wyatt Studio, painted inset style cabinets by Gamma, moroccan CLE tile backsplash and quartzite countertops.

Идея дизайна: большой главный совмещенный санузел в классическом стиле с фасадами с утопленной филенкой, искусственно-состаренными фасадами, отдельно стоящей ванной, двойным душем, унитазом-моноблоком, разноцветной плиткой, мраморной плиткой, разноцветными стенами, мраморным полом, врезной раковиной, столешницей из кварцита, разноцветным полом, душем с распашными дверями, разноцветной столешницей, тумбой под две раковины, встроенной тумбой, сводчатым потолком и обоями на стенах
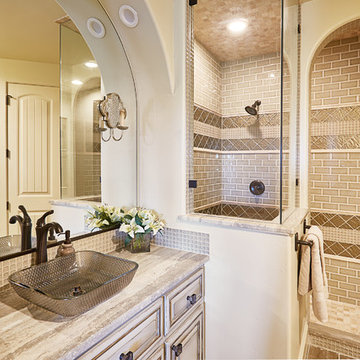
The guest bath is a combination of neutral tones and rustic elegance. The custom shower tiling is an intricate design of glass and stone tiles. The arched entry and mirrors add architectural interest to the room. The vessel sink atop the granite countertop brings interest to the vanity along with the metallic sconces on either side of the mirror.
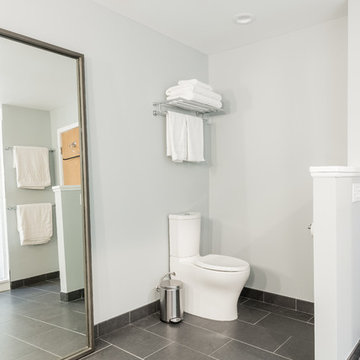
Red Ranch Studio photography
Пример оригинального дизайна: большая главная ванная комната в стиле модернизм с фасадами островного типа, раздельным унитазом, серыми стенами, полом из керамической плитки, искусственно-состаренными фасадами, ванной в нише, душевой комнатой, белой плиткой, плиткой кабанчик, настольной раковиной, столешницей из искусственного камня, серым полом и открытым душем
Пример оригинального дизайна: большая главная ванная комната в стиле модернизм с фасадами островного типа, раздельным унитазом, серыми стенами, полом из керамической плитки, искусственно-состаренными фасадами, ванной в нише, душевой комнатой, белой плиткой, плиткой кабанчик, настольной раковиной, столешницей из искусственного камня, серым полом и открытым душем
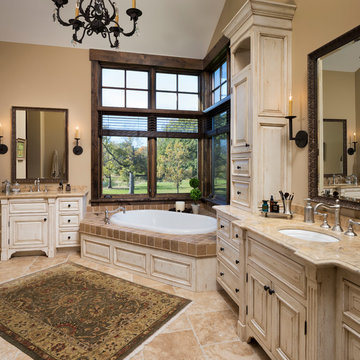
James Kruger, LandMark Photography,
Peter Eskuche, AIA, Eskuche Design,
Sharon Seitz, HISTORIC studio, Interior Design
Стильный дизайн: большая главная ванная комната в стиле рустика с врезной раковиной, фасадами с выступающей филенкой, искусственно-состаренными фасадами, мраморной столешницей, накладной ванной, бежевой плиткой, каменной плиткой, бежевыми стенами, полом из травертина и бежевым полом - последний тренд
Стильный дизайн: большая главная ванная комната в стиле рустика с врезной раковиной, фасадами с выступающей филенкой, искусственно-состаренными фасадами, мраморной столешницей, накладной ванной, бежевой плиткой, каменной плиткой, бежевыми стенами, полом из травертина и бежевым полом - последний тренд
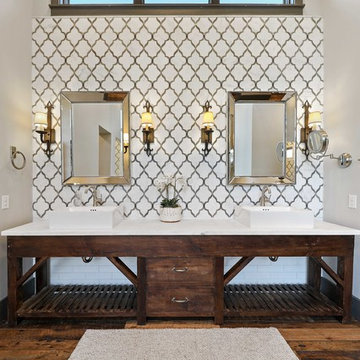
Свежая идея для дизайна: огромная главная ванная комната в стиле кантри с фасадами островного типа, искусственно-состаренными фасадами, белой плиткой, мраморной плиткой, белыми стенами, темным паркетным полом, настольной раковиной, столешницей из кварцита и разноцветным полом - отличное фото интерьера

This 19th century inspired bathroom features a custom reclaimed wood vanity designed and built by Ridgecrest Designs, curbless and single slope walk in shower. The combination of reclaimed wood, cement tiles and custom made iron grill work along with its classic lines make this bathroom feel like a parlor of the 19th century.
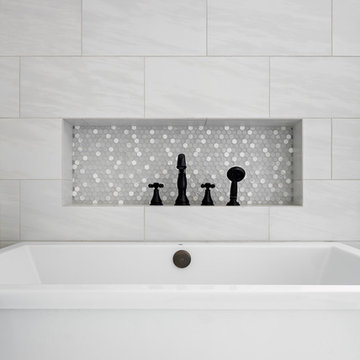
DJK Custom Homes, Inc.
Свежая идея для дизайна: большая главная ванная комната в стиле кантри с фасадами в стиле шейкер, искусственно-состаренными фасадами, отдельно стоящей ванной, душевой комнатой, раздельным унитазом, белой плиткой, керамической плиткой, серыми стенами, полом из керамической плитки, врезной раковиной, столешницей из искусственного кварца, черным полом, душем с распашными дверями и белой столешницей - отличное фото интерьера
Свежая идея для дизайна: большая главная ванная комната в стиле кантри с фасадами в стиле шейкер, искусственно-состаренными фасадами, отдельно стоящей ванной, душевой комнатой, раздельным унитазом, белой плиткой, керамической плиткой, серыми стенами, полом из керамической плитки, врезной раковиной, столешницей из искусственного кварца, черным полом, душем с распашными дверями и белой столешницей - отличное фото интерьера
Ванная комната с искусственно-состаренными фасадами – фото дизайна интерьера класса люкс
1