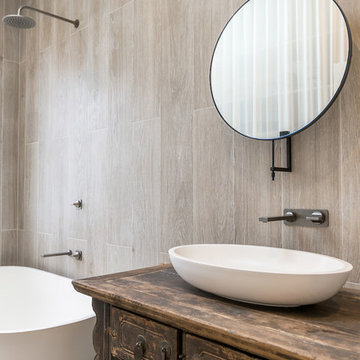Ванная комната с искусственно-состаренными фасадами и душем над ванной – фото дизайна интерьера
Сортировать:
Бюджет
Сортировать:Популярное за сегодня
1 - 20 из 776 фото

На фото: маленькая детская ванная комната в современном стиле с плоскими фасадами, искусственно-состаренными фасадами, отдельно стоящей ванной, душем над ванной, раздельным унитазом, белой плиткой, керамической плиткой, белыми стенами, полом из цементной плитки, настольной раковиной, мраморной столешницей, белым полом, душем с раздвижными дверями, серой столешницей, тумбой под одну раковину и напольной тумбой для на участке и в саду с

Стильный дизайн: маленькая детская ванная комната в стиле кантри с фасадами с утопленной филенкой, искусственно-состаренными фасадами, душем над ванной, унитазом-моноблоком, бежевой плиткой, керамической плиткой, белыми стенами, полом из керамогранита, накладной раковиной, столешницей из искусственного кварца, бежевым полом, душем с распашными дверями и белой столешницей для на участке и в саду - последний тренд

Bel Air - Serene Elegance. This collection was designed with cool tones and spa-like qualities to create a space that is timeless and forever elegant.

Perfectly settled in the shade of three majestic oak trees, this timeless homestead evokes a deep sense of belonging to the land. The Wilson Architects farmhouse design riffs on the agrarian history of the region while employing contemporary green technologies and methods. Honoring centuries-old artisan traditions and the rich local talent carrying those traditions today, the home is adorned with intricate handmade details including custom site-harvested millwork, forged iron hardware, and inventive stone masonry. Welcome family and guests comfortably in the detached garage apartment. Enjoy long range views of these ancient mountains with ample space, inside and out.

Bathroom with Floating Vanity
Источник вдохновения для домашнего уюта: детская ванная комната среднего размера в современном стиле с плоскими фасадами, искусственно-состаренными фасадами, ванной в нише, душем над ванной, инсталляцией, серой плиткой, керамогранитной плиткой, серыми стенами, полом из галечной плитки, врезной раковиной, столешницей из искусственного кварца, белым полом и открытым душем
Источник вдохновения для домашнего уюта: детская ванная комната среднего размера в современном стиле с плоскими фасадами, искусственно-состаренными фасадами, ванной в нише, душем над ванной, инсталляцией, серой плиткой, керамогранитной плиткой, серыми стенами, полом из галечной плитки, врезной раковиной, столешницей из искусственного кварца, белым полом и открытым душем

Julie Bourbousson
Источник вдохновения для домашнего уюта: ванная комната среднего размера в стиле кантри с настольной раковиной, искусственно-состаренными фасадами, столешницей из дерева, ванной на ножках, душем над ванной, бежевой плиткой и цементной плиткой
Источник вдохновения для домашнего уюта: ванная комната среднего размера в стиле кантри с настольной раковиной, искусственно-состаренными фасадами, столешницей из дерева, ванной на ножках, душем над ванной, бежевой плиткой и цементной плиткой
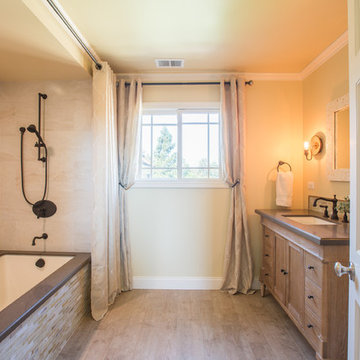
Nate Lewis for Case Design & Remodeling
Interior Design by KBG Design
На фото: ванная комната среднего размера в стиле неоклассика (современная классика) с врезной раковиной, фасадами островного типа, искусственно-состаренными фасадами, столешницей из искусственного кварца, полновстраиваемой ванной, душем над ванной, раздельным унитазом, стеклянной плиткой, желтыми стенами, полом из керамогранита и бежевой плиткой с
На фото: ванная комната среднего размера в стиле неоклассика (современная классика) с врезной раковиной, фасадами островного типа, искусственно-состаренными фасадами, столешницей из искусственного кварца, полновстраиваемой ванной, душем над ванной, раздельным унитазом, стеклянной плиткой, желтыми стенами, полом из керамогранита и бежевой плиткой с
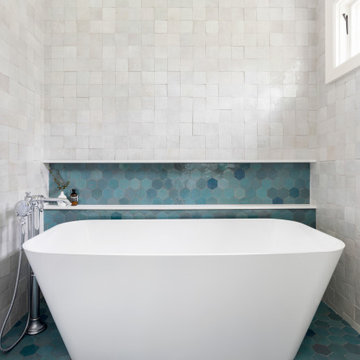
Floor & Niche: Zia Tile Zellige Glacier Blue
Shower Walls: Zia Tile Zellige Pure White
Fixtures: Kholer Artifacts Line
Heated Towel Bar: ICO Tuzio
На фото: главная ванная комната среднего размера в стиле неоклассика (современная классика) с плоскими фасадами, искусственно-состаренными фасадами, отдельно стоящей ванной, душем над ванной, унитазом-моноблоком, разноцветной плиткой, керамической плиткой, белыми стенами, полом из керамической плитки, врезной раковиной, столешницей из искусственного кварца, синим полом, душем с распашными дверями, белой столешницей, нишей, тумбой под одну раковину и напольной тумбой с
На фото: главная ванная комната среднего размера в стиле неоклассика (современная классика) с плоскими фасадами, искусственно-состаренными фасадами, отдельно стоящей ванной, душем над ванной, унитазом-моноблоком, разноцветной плиткой, керамической плиткой, белыми стенами, полом из керамической плитки, врезной раковиной, столешницей из искусственного кварца, синим полом, душем с распашными дверями, белой столешницей, нишей, тумбой под одну раковину и напольной тумбой с
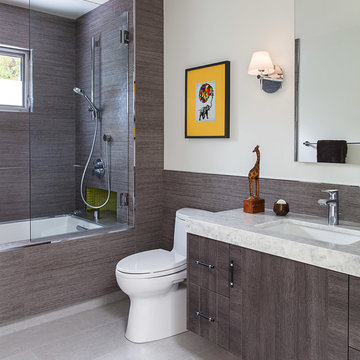
Contractor: Jason Skinner of Bay Area Custom Homes.
Photographer: Michele Lee Willson
Стильный дизайн: детская ванная комната среднего размера в стиле модернизм с плоскими фасадами, искусственно-состаренными фасадами, полновстраиваемой ванной, душем над ванной, унитазом-моноблоком, серой плиткой, керамогранитной плиткой, белыми стенами, полом из керамогранита, врезной раковиной и мраморной столешницей - последний тренд
Стильный дизайн: детская ванная комната среднего размера в стиле модернизм с плоскими фасадами, искусственно-состаренными фасадами, полновстраиваемой ванной, душем над ванной, унитазом-моноблоком, серой плиткой, керамогранитной плиткой, белыми стенами, полом из керамогранита, врезной раковиной и мраморной столешницей - последний тренд

Explore urban luxury living in this new build along the scenic Midland Trace Trail, featuring modern industrial design, high-end finishes, and breathtaking views.
Exuding elegance, this bathroom features a spacious vanity complemented by a round mirror, a bathtub, and elegant subway tiles, creating a serene retreat.
Project completed by Wendy Langston's Everything Home interior design firm, which serves Carmel, Zionsville, Fishers, Westfield, Noblesville, and Indianapolis.
For more about Everything Home, see here: https://everythinghomedesigns.com/
To learn more about this project, see here:
https://everythinghomedesigns.com/portfolio/midland-south-luxury-townhome-westfield/

Источник вдохновения для домашнего уюта: ванная комната среднего размера в современном стиле с плоскими фасадами, искусственно-состаренными фасадами, ванной в нише, душем над ванной, раздельным унитазом, зеленой плиткой, керамогранитной плиткой, белыми стенами, полом из керамогранита, душевой кабиной, врезной раковиной, мраморной столешницей, белым полом, открытым душем, белой столешницей, тумбой под одну раковину и напольной тумбой

Many families ponder the idea of adding extra living space for a few years before they are actually ready to remodel. Then, all-of-the sudden, something will happen that makes them realize that they can’t wait any longer. In the case of this remodeling story, it was the snowstorm of 2016 that spurred the homeowners into action. As the family was stuck in the house with nowhere to go, they longed for more space. The parents longed for a getaway spot for themselves that could also double as a hangout area for the kids and their friends. As they considered their options, there was one clear choice…to renovate the detached garage.
The detached garage previously functioned as a workshop and storage room and offered plenty of square footage to create a family room, kitchenette, and full bath. It’s location right beside the outdoor kitchen made it an ideal spot for entertaining and provided an easily accessible bathroom during the summertime. Even the canine family members get to enjoy it as they have their own personal entrance, through a bathroom doggie door.
Our design team listened carefully to our client’s wishes to create a space that had a modern rustic feel and found selections that fit their aesthetic perfectly. To set the tone, Blackstone Oak luxury vinyl plank flooring was installed throughout. The kitchenette area features Maple Shaker style cabinets in a pecan shell stain, Uba Tuba granite countertops, and an eye-catching amber glass and antique bronze pulley sconce. Rather than use just an ordinary door for the bathroom entry, a gorgeous Knotty Alder barn door creates a stunning focal point of the room.
The fantastic selections continue in the full bath. A reclaimed wood double vanity with a gray washed pine finish anchors the room. White, semi-recessed sinks with chrome faucets add some contemporary accents, while the glass and oil-rubbed bronze mini pendant lights are a balance between both rustic and modern. The design called for taking the shower tile to the ceiling and it really paid off. A sliced pebble tile floor in the shower is curbed with Uba Tuba granite, creating a clean line and another accent detail.
The new multi-functional space looks like a natural extension of their home, with its matching exterior lights, new windows, doors, and sliders. And with winter approaching and snow on the way, this family is ready to hunker down and ride out the storm in comfort and warmth. When summer arrives, they have a designated bathroom for outdoor entertaining and a wonderful area for guests to hang out.
It was a pleasure to create this beautiful remodel for our clients and we hope that they continue to enjoy it for many years to come.

Core Remodel was contacted by the new owners of this single family home in Logan Square after they hired another general contractor to remodel their kitchen. Unfortunately, the original GC didn't finish the job and the owners were waiting over 6 months for work to commence - and expecting a newborn baby, living with their parents temporarily and needed a working and functional master bathroom to move back home.
Core Remodel was able to come in and make the necessary changes to get this job moving along and completed with very little to work with. The new plumbing and electrical had to be completely redone as there was lots of mechanical errors from the old GC. The existing space had no master bathroom on the second floor, so this was an addition - not a typical remodel.
The job was eventually completed and the owners were thrilled with the quality of work, timeliness and constant communication. This was one of our favorite jobs to see how happy the clients were after the job was completed. The owners are amazing and continue to give Core Remodel glowing reviews and referrals. Additionally, the owners had a very clear vision for what they wanted and we were able to complete the job while working with the owners!
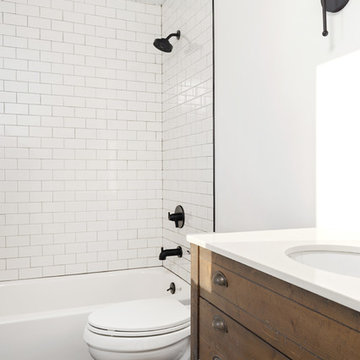
Идея дизайна: детская ванная комната среднего размера в стиле кантри с фасадами островного типа, искусственно-состаренными фасадами, душем над ванной, раздельным унитазом, белой плиткой, керамической плиткой, белыми стенами, полом из керамической плитки, врезной раковиной, мраморной столешницей, черным полом и бежевой столешницей

https://www.christiantorres.com/
Www.cabinetplant.com
Стильный дизайн: главная ванная комната среднего размера в классическом стиле с фасадами в стиле шейкер, искусственно-состаренными фасадами, полновстраиваемой ванной, душем над ванной, унитазом-моноблоком, белой плиткой, мраморной плиткой, серыми стенами, мраморным полом, настольной раковиной, мраморной столешницей, белым полом, открытым душем и белой столешницей - последний тренд
Стильный дизайн: главная ванная комната среднего размера в классическом стиле с фасадами в стиле шейкер, искусственно-состаренными фасадами, полновстраиваемой ванной, душем над ванной, унитазом-моноблоком, белой плиткой, мраморной плиткой, серыми стенами, мраморным полом, настольной раковиной, мраморной столешницей, белым полом, открытым душем и белой столешницей - последний тренд
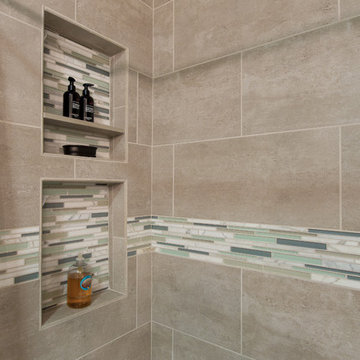
bathCRATE Henry Road | Escalon, CA | Quartz: MSI Montclair White | Backsplash: Bedrosians Interlude Minuet Mosaic Tiles | Sink: Kohler Ladena in White| Faucets: Pfister Pasadena Widespread in Tuscan Bronze|Cabinets: Kelly-Moore distressed Dream Catcher
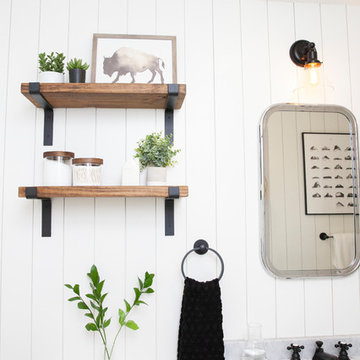
Emma Tannenbaum Photography
Идея дизайна: детская ванная комната среднего размера в стиле кантри с искусственно-состаренными фасадами, ванной в нише, душем над ванной, раздельным унитазом, керамической плиткой, белыми стенами, мраморным полом, врезной раковиной, мраморной столешницей, черным полом и шторкой для ванной
Идея дизайна: детская ванная комната среднего размера в стиле кантри с искусственно-состаренными фасадами, ванной в нише, душем над ванной, раздельным унитазом, керамической плиткой, белыми стенами, мраморным полом, врезной раковиной, мраморной столешницей, черным полом и шторкой для ванной

Свежая идея для дизайна: главная ванная комната среднего размера в стиле неоклассика (современная классика) с врезной раковиной, фасадами с утопленной филенкой, искусственно-состаренными фасадами, ванной в нише, душем над ванной, раздельным унитазом, плиткой кабанчик, белой плиткой, коричневыми стенами, полом из галечной плитки и мраморной столешницей - отличное фото интерьера
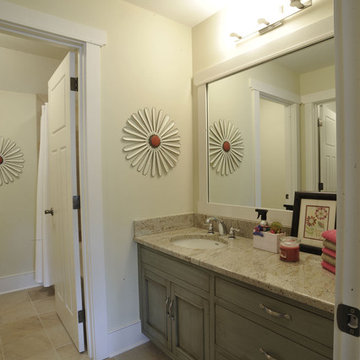
Свежая идея для дизайна: детская ванная комната в классическом стиле с плоскими фасадами, искусственно-состаренными фасадами, ванной в нише, душем над ванной, бежевыми стенами, врезной раковиной, серым полом, шторкой для ванной, тумбой под одну раковину и встроенной тумбой - отличное фото интерьера
Ванная комната с искусственно-состаренными фасадами и душем над ванной – фото дизайна интерьера
1
